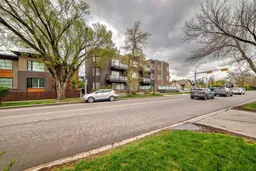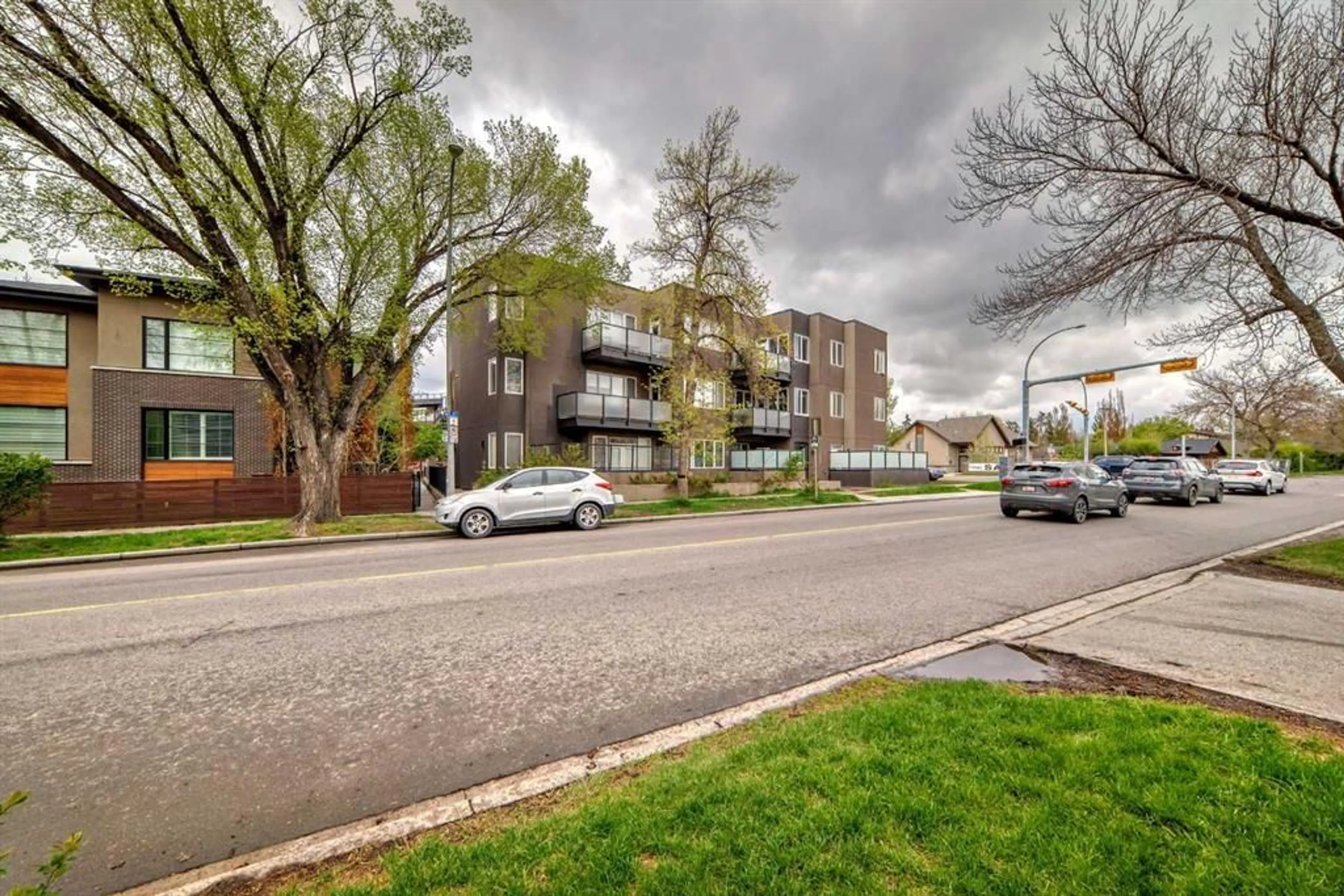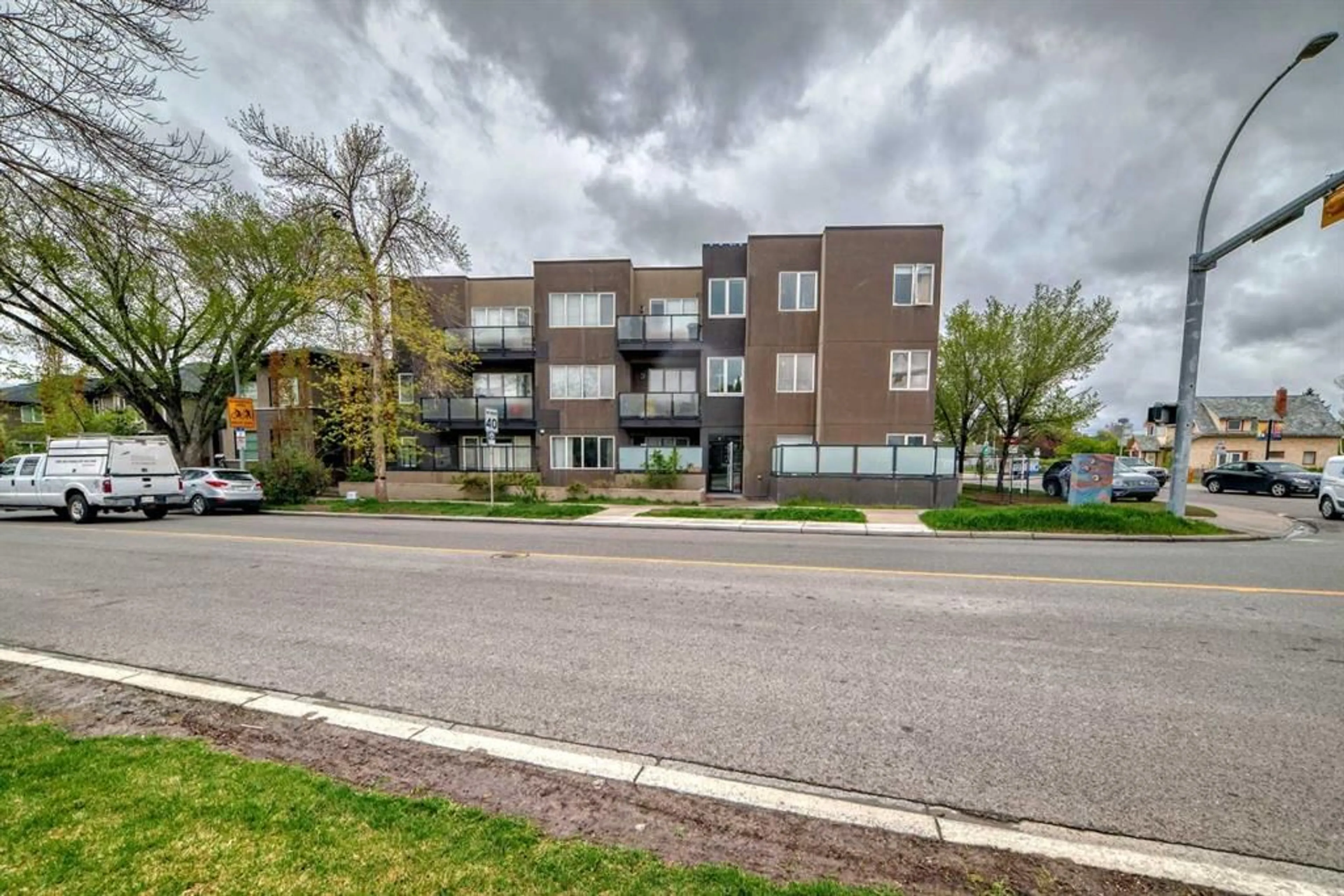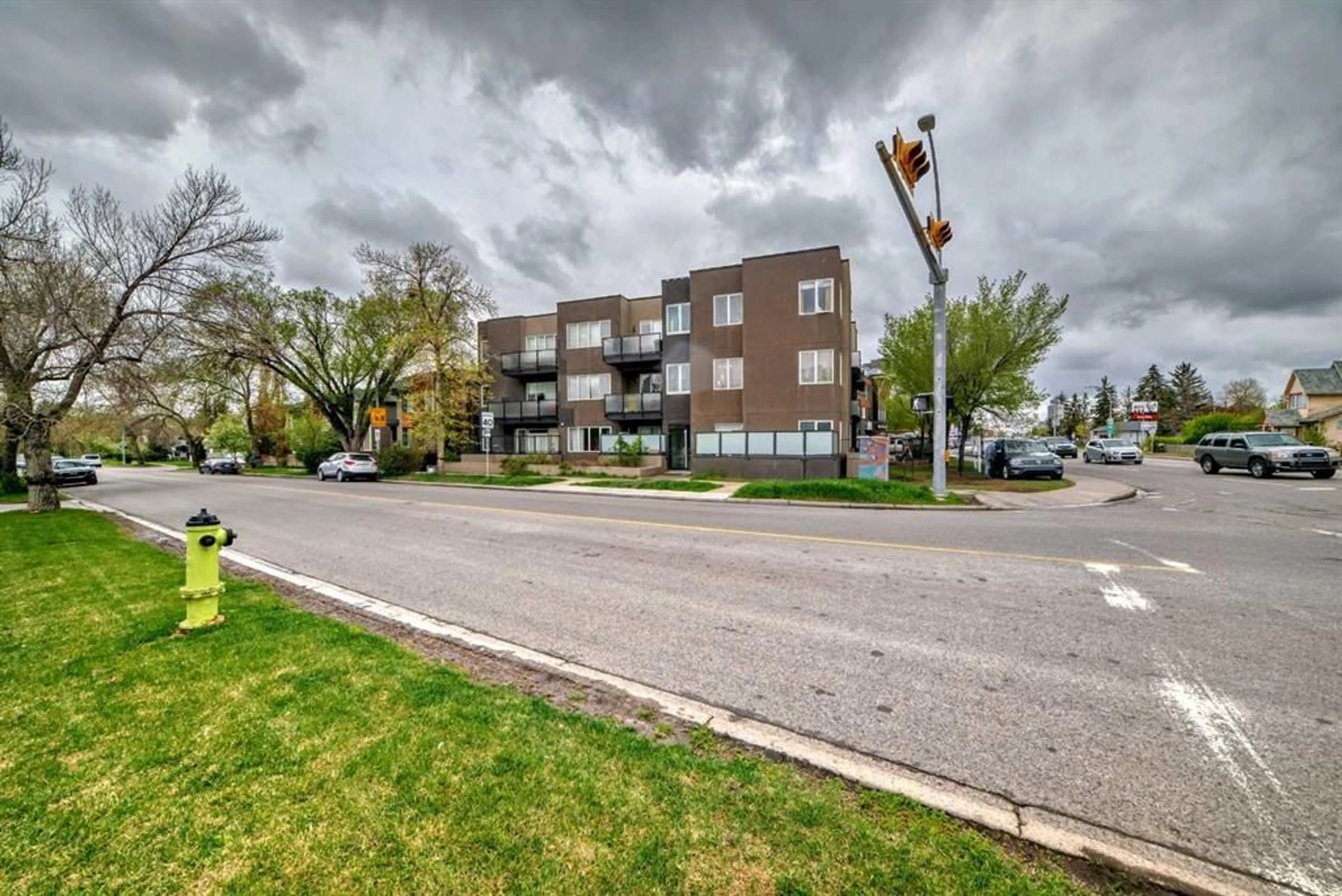320 12 Ave #203, Calgary, Alberta T1E2A4
Contact us about this property
Highlights
Estimated ValueThis is the price Wahi expects this property to sell for.
The calculation is powered by our Instant Home Value Estimate, which uses current market and property price trends to estimate your home’s value with a 90% accuracy rate.$260,000*
Price/Sqft$347/sqft
Days On Market53 days
Est. Mortgage$1,284/mth
Maintenance fees$868/mth
Tax Amount (2024)$1,284/yr
Description
Boasting an inviting open floor plan, this 2-bedroom one bath room condo is flooded with natural light from its abundance of large windows and features 9-foot ceilings throughout.The modern kitchen is a chef's dream, showcasing sleek espresso cabinets, tiled flooring and backsplash, granite countertops, and stainless steel appliances. Adjacent to the kitchen, the eating area is bathed in sunlight from the large patio doors leading to your very own balcony, perfect for enjoying morning coffee or evening relaxation. Added conveniences include high-efficiency stackable washer and dryer within the suite, along with one underground heated parking stalls. Whether you're downsizing, seeking a starter condo, or a single person looking for the ideal living space, this property ticks all the boxes. Don't miss out on this opportunity – contact your Realtor today to schedule a viewing!
Property Details
Interior
Features
Main Floor
Bedroom
9`5" x 8`10"Kitchen
10`2" x 11`10"Entrance
4`4" x 4`7"Living Room
7`10" x 15`2"Exterior
Features
Parking
Garage spaces -
Garage type -
Total parking spaces 1
Condo Details
Amenities
Other
Inclusions
Property History
 28
28


