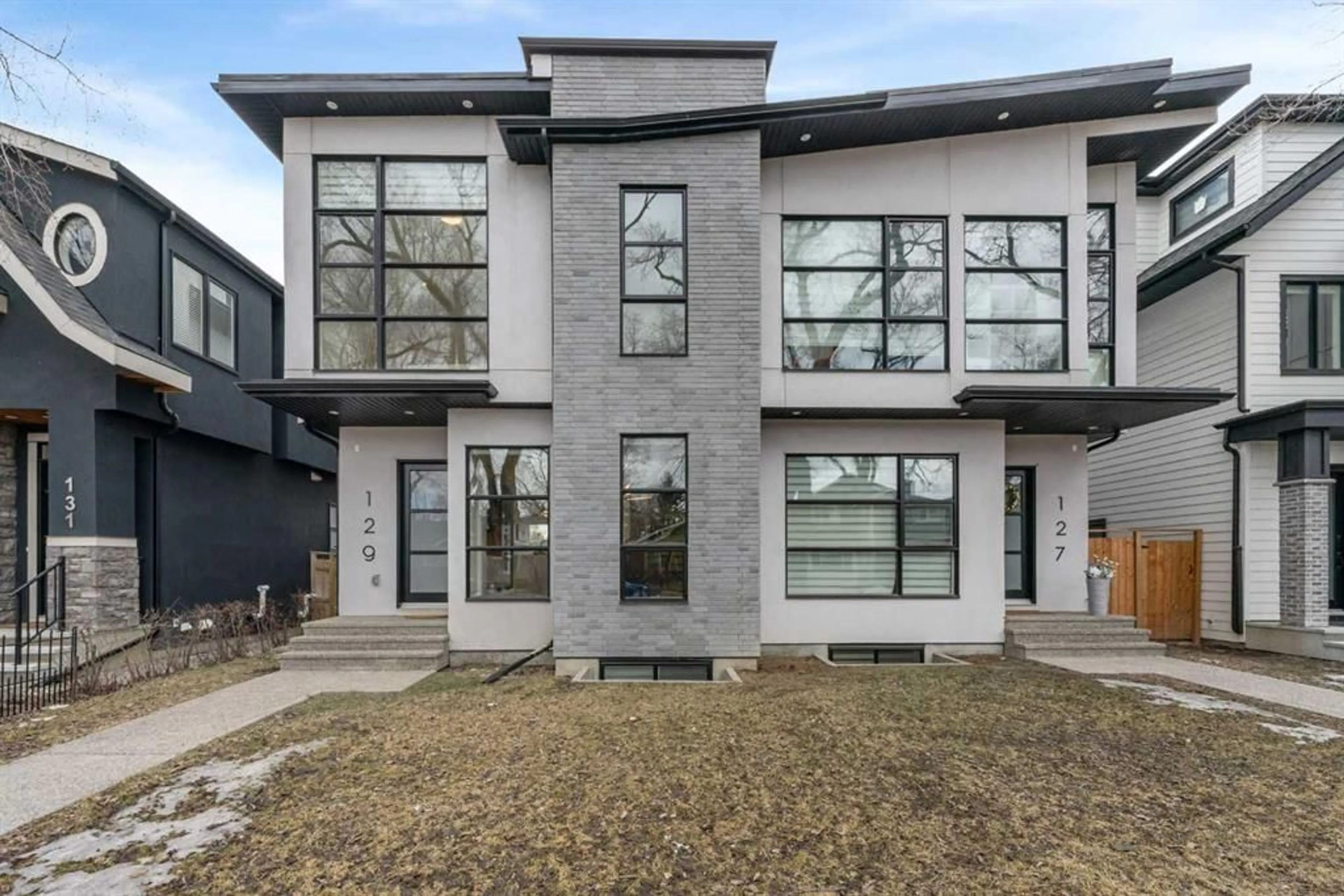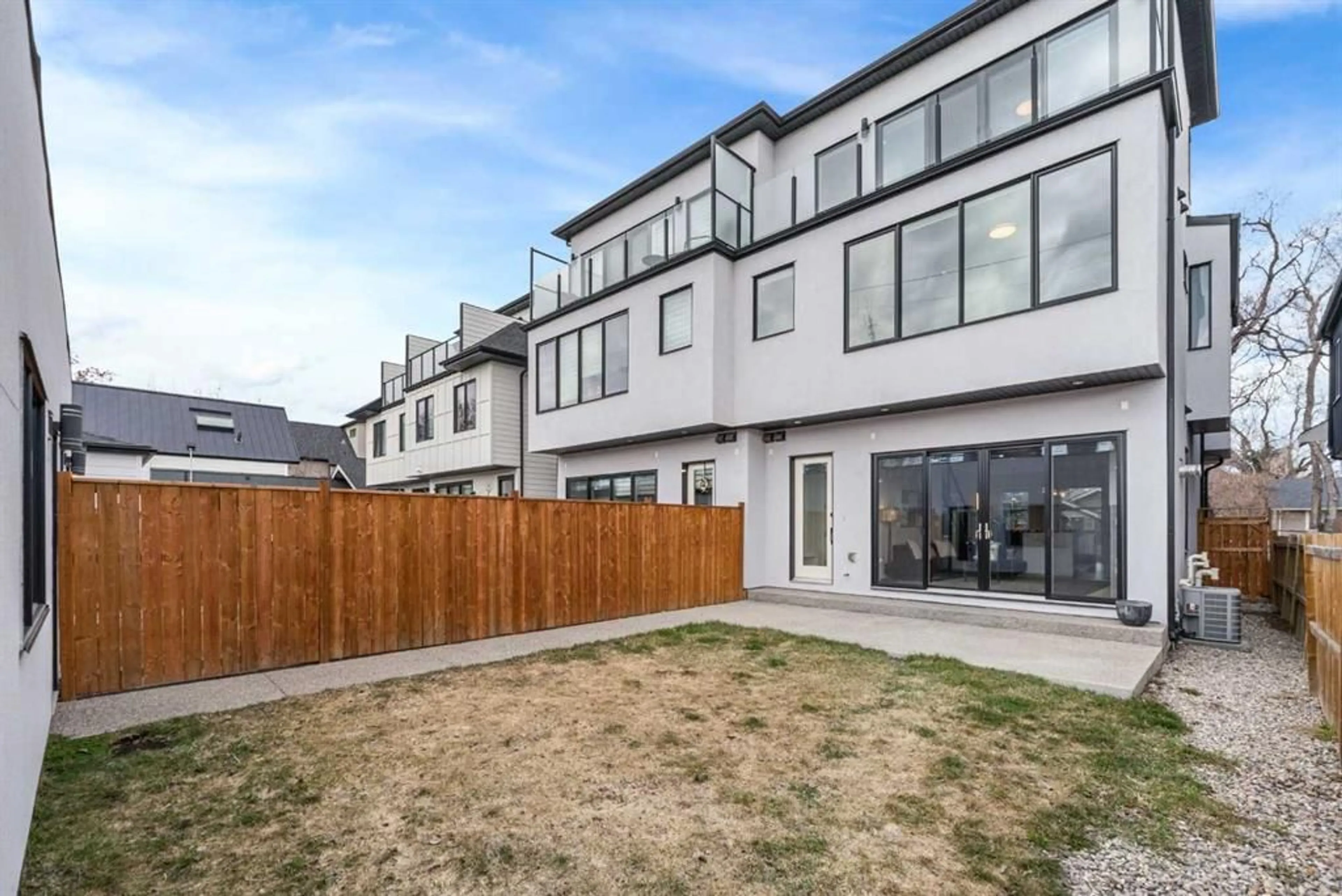129 7 Ave, Calgary, Alberta T2E 0M6
Contact us about this property
Highlights
Estimated ValueThis is the price Wahi expects this property to sell for.
The calculation is powered by our Instant Home Value Estimate, which uses current market and property price trends to estimate your home’s value with a 90% accuracy rate.$1,578,000*
Price/Sqft$501/sqft
Days On Market40 days
Est. Mortgage$5,579/mth
Tax Amount (2024)$9,339/yr
Description
Contemporary and elegant 3-storey custom-built home with views of the city in the premier neighborhood of Crescent Heights (2024 property assessment is at $1,440,000.00)! A perfect combination of luxury and function thanks to attention to detail and impeccable use of every inch. Features a total of 5 beds (4+1) + 4.5 Baths | 2 master suites with 3,446 sq. ft. of luxurious living space | boasts infinite postcard views of downtown/parks on the 2nd and 3rd level | High ceilings on all 4 Levels | Gleaming engineered hardwood Flooring throughout (no carpet) | Italian quartz countertops in Kitchen & All Baths | Floor-to-ceiling windows on the main and upstairs levels capture spectacular views and allow vast sunlight to filter through | Custom designed open stairwell with 5 mm glass | Built-in speakers all around the house | High-end Miele appliance package | Sunny south-facing backyard; no neighbour behind | Central A/C | Step inside and admire the open-concept main floor, greeting you with a 10’ high ceiling and beautiful engineered hardwood flooring. The good-sized dining room is on your right with modern and elegant lighting fixtures. The beautiful gourmet kitchen offers a big centre island w/quartz, gas cooktop w/ a pot filler, high end Miele SS appliances w/ a built-in refrigerator, oven, and microwave, and ceiling height cabinets. A gorgeous spacious living room with large windows and a gas fireplace is perfect for entertaining. A double sliding door leads you to your south backyard with gas hook-up; great for summer BBQs and gathering. The luxurious open stairs lead you to the 2nd floor with high ceilings. There are a total of 3 bedrooms including one master bedroom overlooking downtown, a luxurious 6 pc ensuite (double vanity, soaker tub, quartz countertops, big steam shower w/ seat, heated flooring). Another bedroom has an 11’ high ceiling and a floor-to-ceiling window. The 3rd bedroom offers a 12’8" high ceiling w/ skylight. A laundry room and a 4 pc bath complete this floor. On the 3rd floor, you can enjoy your private master retreat on this whole level through the staircase w/ skylight. It features a huge glass sliding door that accesses your private balcony to enjoy the breathtaking views! A sumptuous 6 pc ensuite w/ heated flooring (double vanity, soaker tub, quartz countertops, standing shower w/ rain showerhead). The fully finished basement offers a 9’ high ceiling, large rec room w/ a wet bar, the wine room, the 5th bedroom w/ built-in shelves & desk, and a full bath. Double garage is insulated & drywalled with back lane access. 2 furnaces and an upgraded roof. Located in one of Calgary’s prettiest treelined streets, one block from Rotary Park with a spray park, playground, off-leash area, tennis courts & lawn bowling. A short walk to the river pathways, Crescent Heights ridge, dozens of trendy restaurants & 15 min by foot to the heart of downtown. **CHECK OUT THE 3D VIRTUAL TOUR**. Call to book your private viewing!
Property Details
Interior
Features
Main Floor
2pc Bathroom
5`1" x 6`2"Dining Room
16`1" x 24`6"Kitchen
16`1" x 24`6"Living Room
14`4" x 15`0"Exterior
Features
Parking
Garage spaces 2
Garage type -
Other parking spaces 0
Total parking spaces 2
Property History
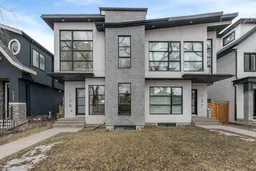 50
50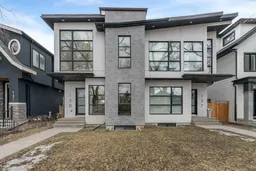 50
50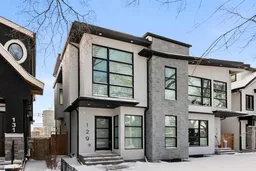 33
33
