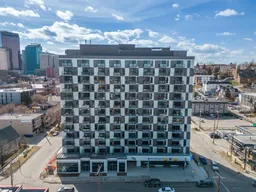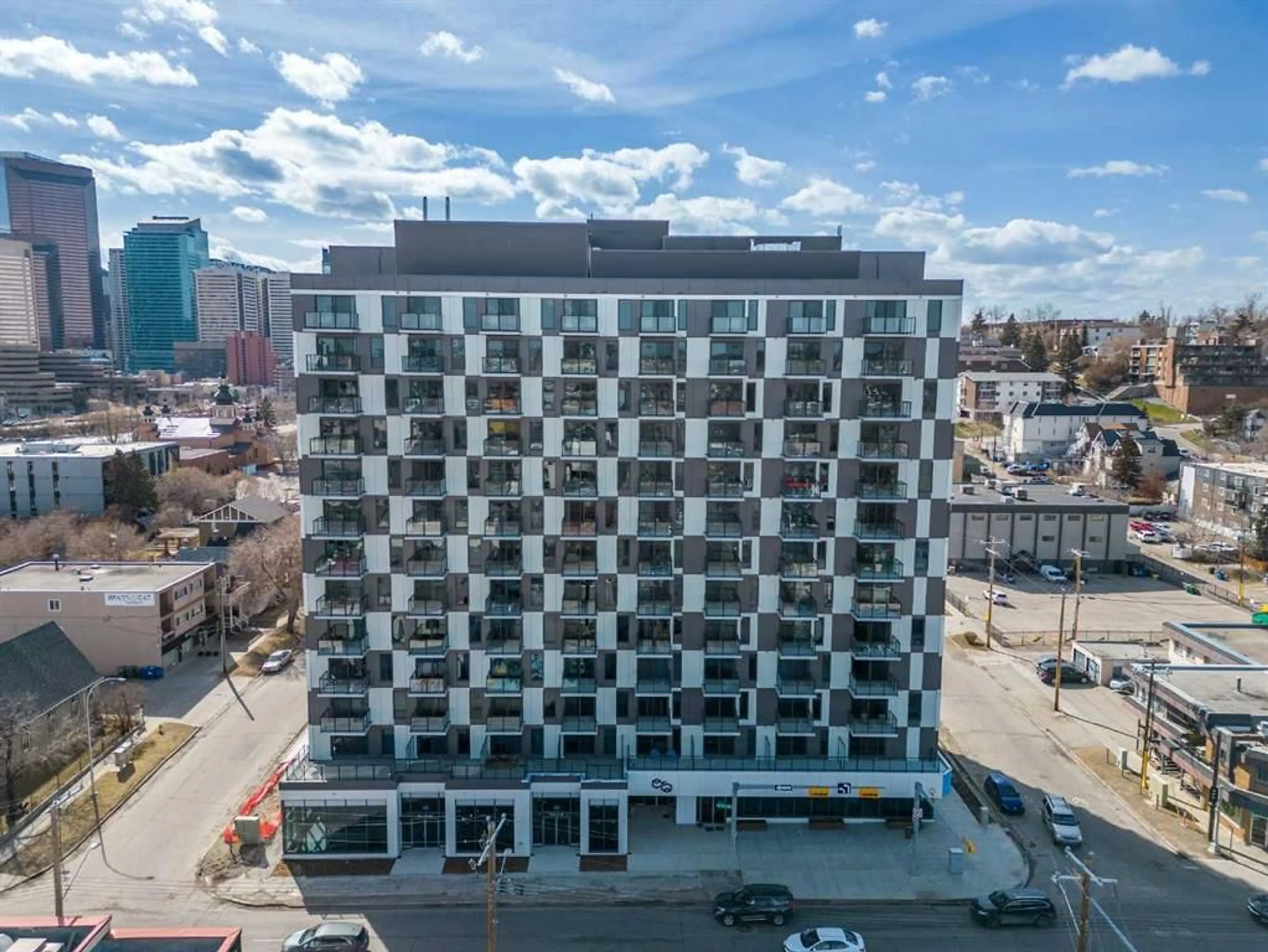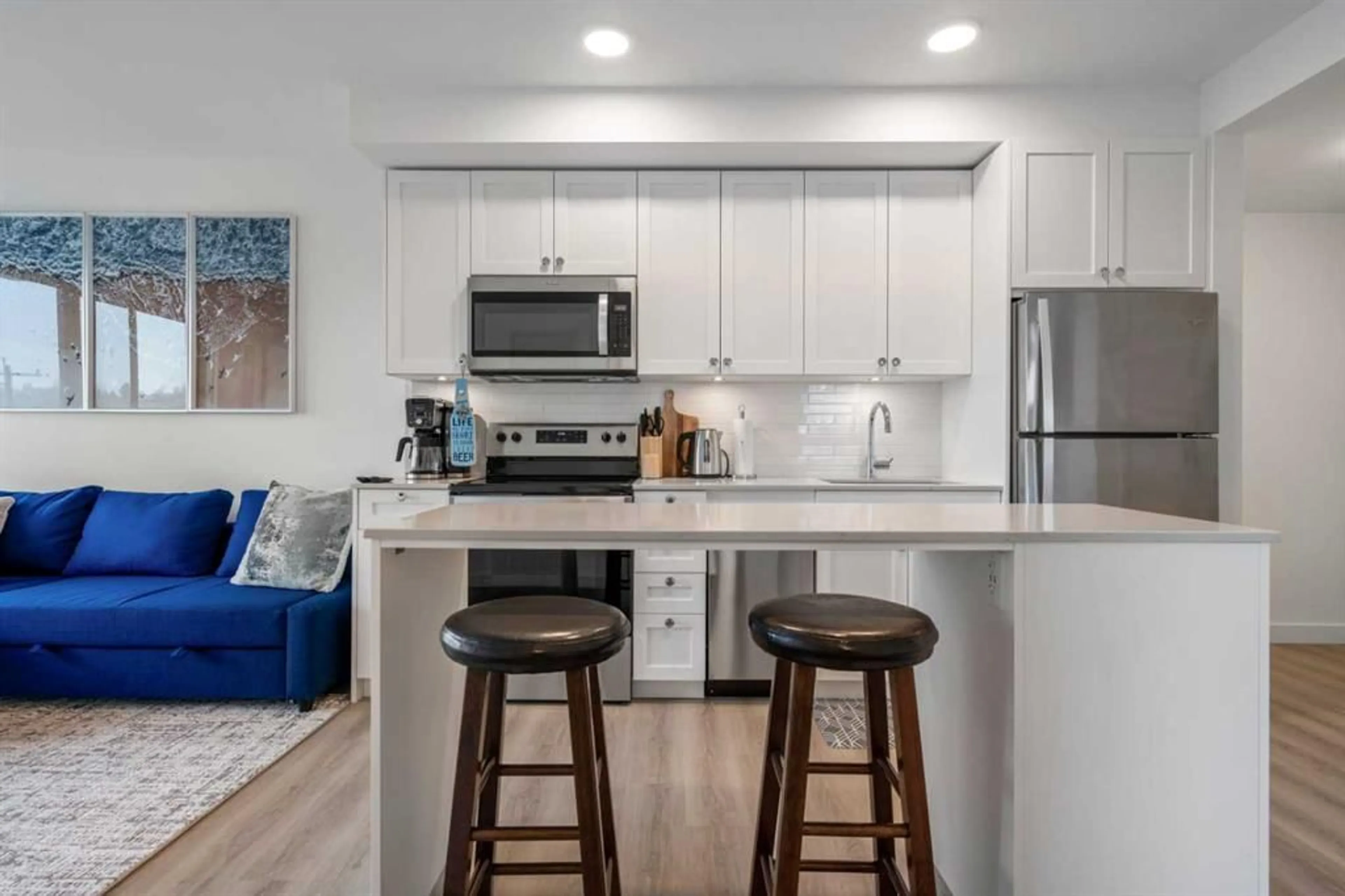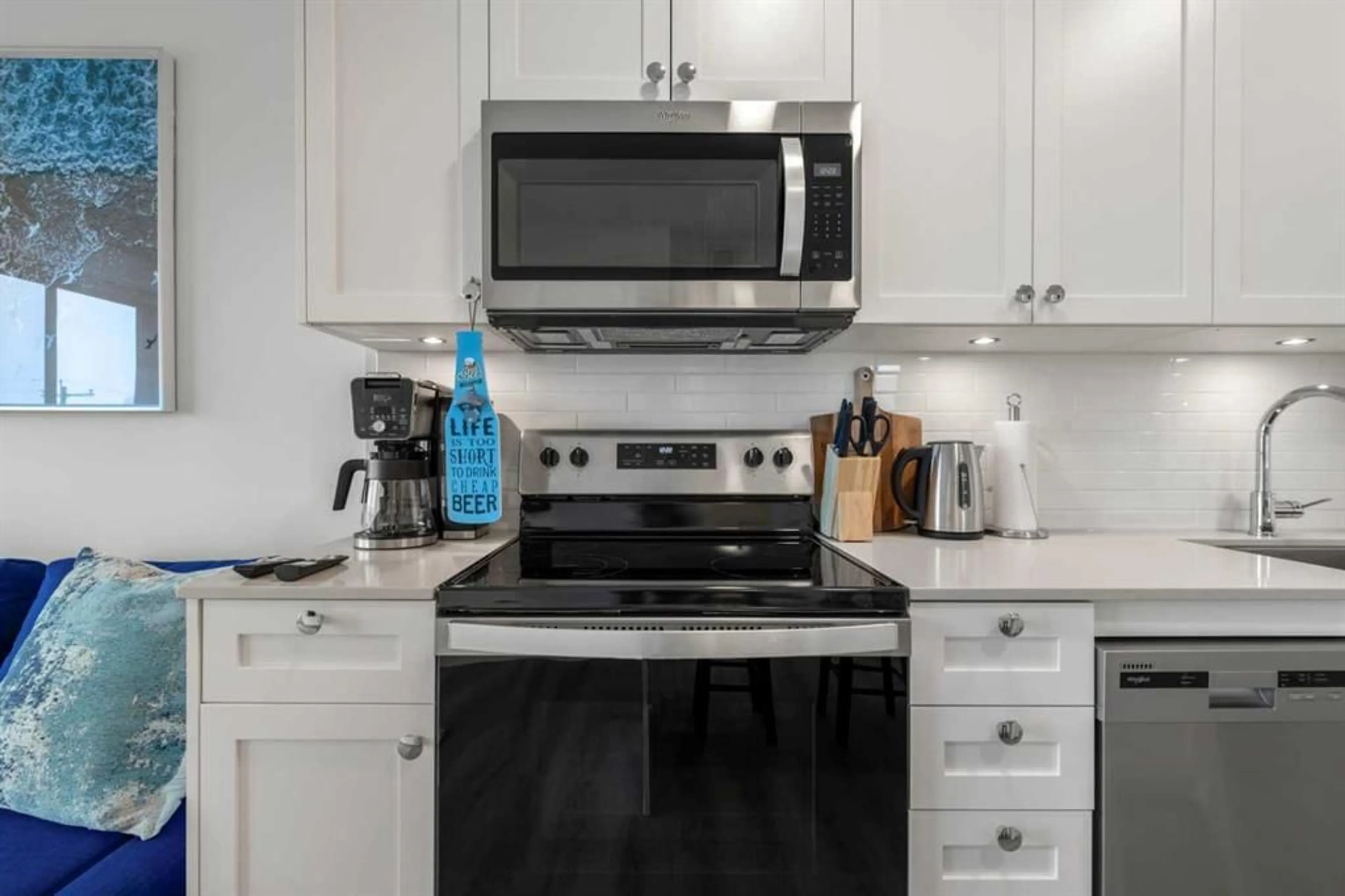123 4 St #302, Calgary, Alberta T2E 8K3
Contact us about this property
Highlights
Estimated ValueThis is the price Wahi expects this property to sell for.
The calculation is powered by our Instant Home Value Estimate, which uses current market and property price trends to estimate your home’s value with a 90% accuracy rate.Not available
Price/Sqft$662/sqft
Est. Mortgage$1,546/mo
Maintenance fees$325/mo
Tax Amount (2024)$1,744/yr
Days On Market87 days
Description
Welcome to your dream urban retreat located on the cusp of Bridgeland and Crescent Heights! This Ultra Lux 2 bed, 1 bath condo is the epitome of modern living in one of Calgary's most desirable neighborhoods. This Corner unit is the perfect rental investment (Air BnB approved), or for a single/couple looking to be in the heart of the action at an affordable price point. The open floor plan offers a seamless blend of the kitchen and living space, opening up to a private balcony creating a secondary hang-out space. The unit features vinyl plank flooring, quartz countertops, stainless steel appliances, an effective kitchen island, AC, and in-suite laundry. The unit comes with a TITLED UNDERGROUND PARKING STALL and a titled storage locker for your extra items. Developed by Minto Communities, the Era building was sustainably built with LEED Gold certification. A smart security and resident engagement system is integrated with the units offering one-way video calling, facial recognition access, package locker integration, community messaging and virtual concierge services. A rooftop patio offers a place for residents to gather or entertain their friends with unobstructed views of the Calgary skyline, firepits for cozy catch-up sessions along with barbecues and a great indoor workspace. Located in a prime location, Era is just steps away from fantastic shops, restaurants, parks, playgrounds, the river pathway system, downtown Calgary and transit options including the Bridgeland LRT station
Property Details
Interior
Features
Main Floor
Kitchen
11`6" x 9`10"Living Room
10`5" x 9`6"Bedroom - Primary
9`10" x 9`7"Bedroom
8`7" x 8`4"Exterior
Features
Parking
Garage spaces 1
Garage type -
Other parking spaces 0
Total parking spaces 1
Condo Details
Amenities
Elevator(s), Roof Deck, Secured Parking, Storage, Trash, Visitor Parking
Inclusions
Property History
 20
20


