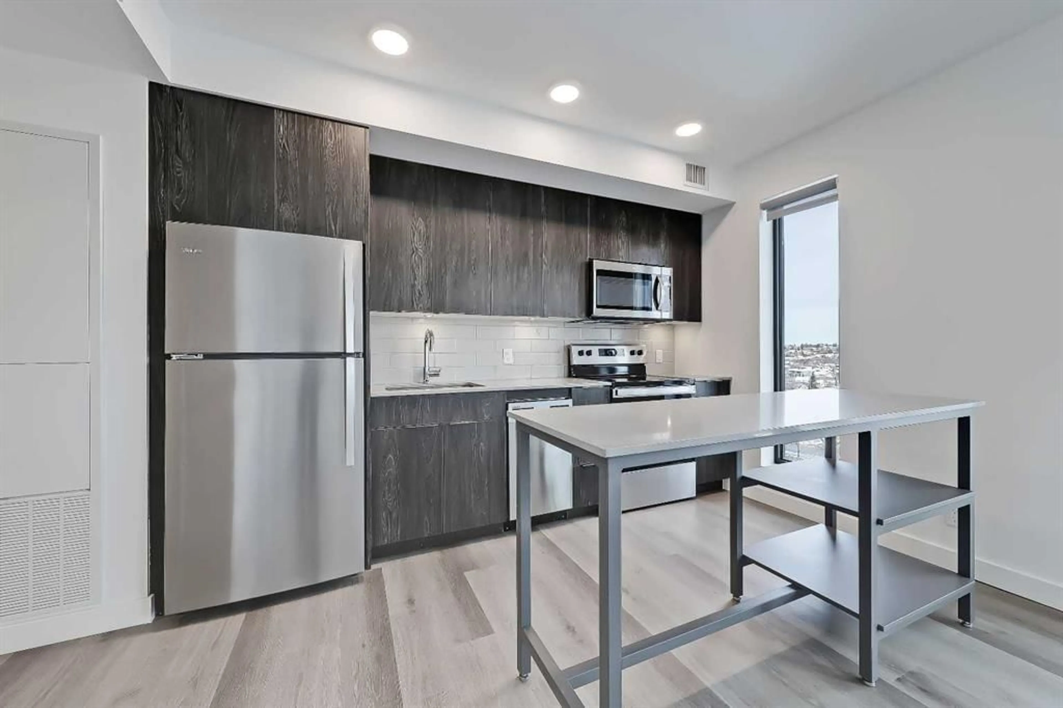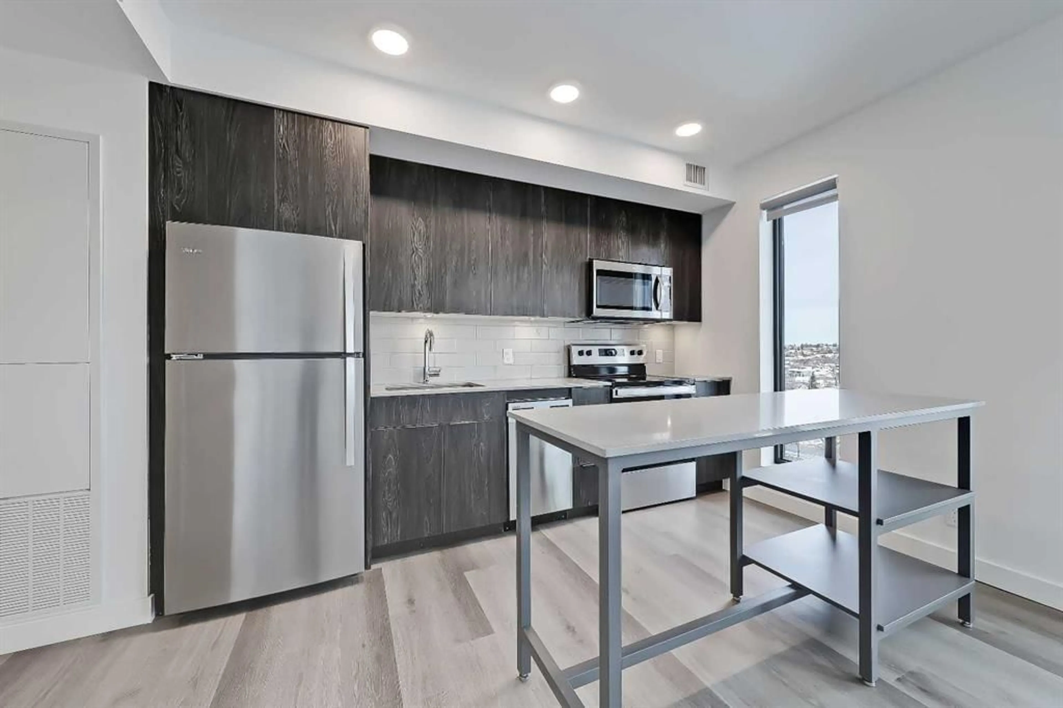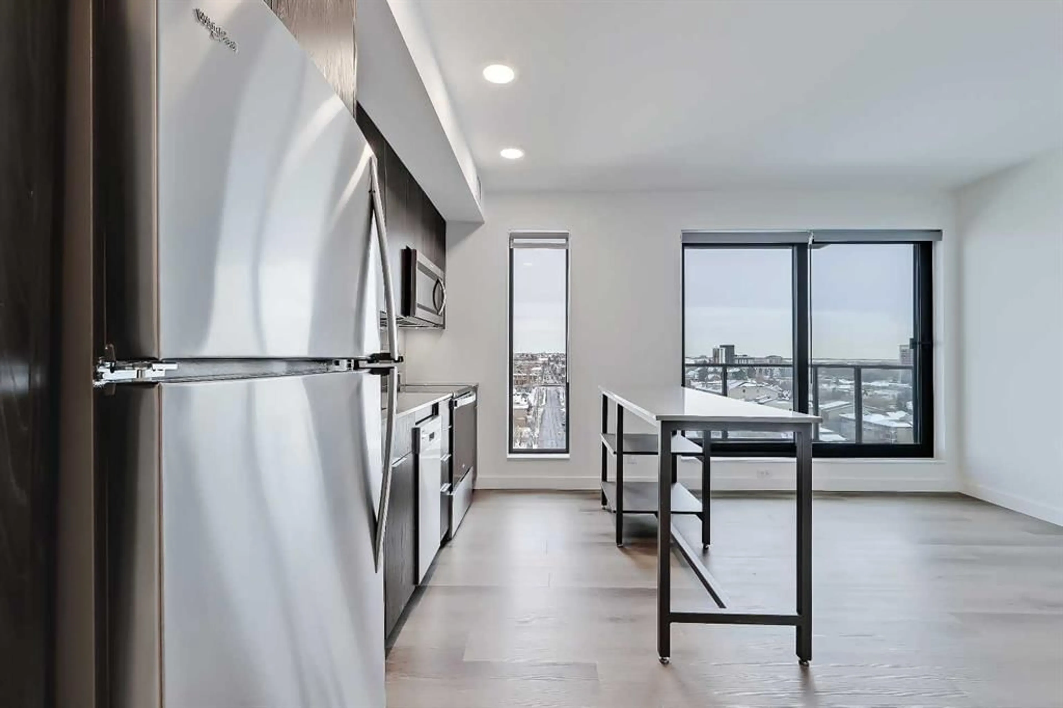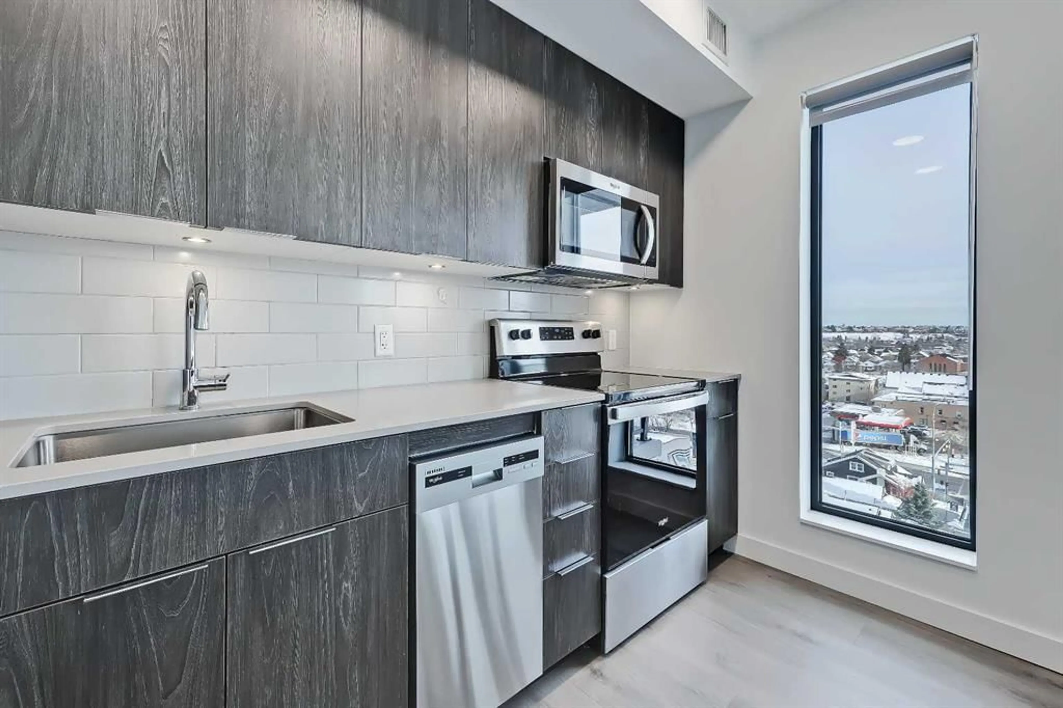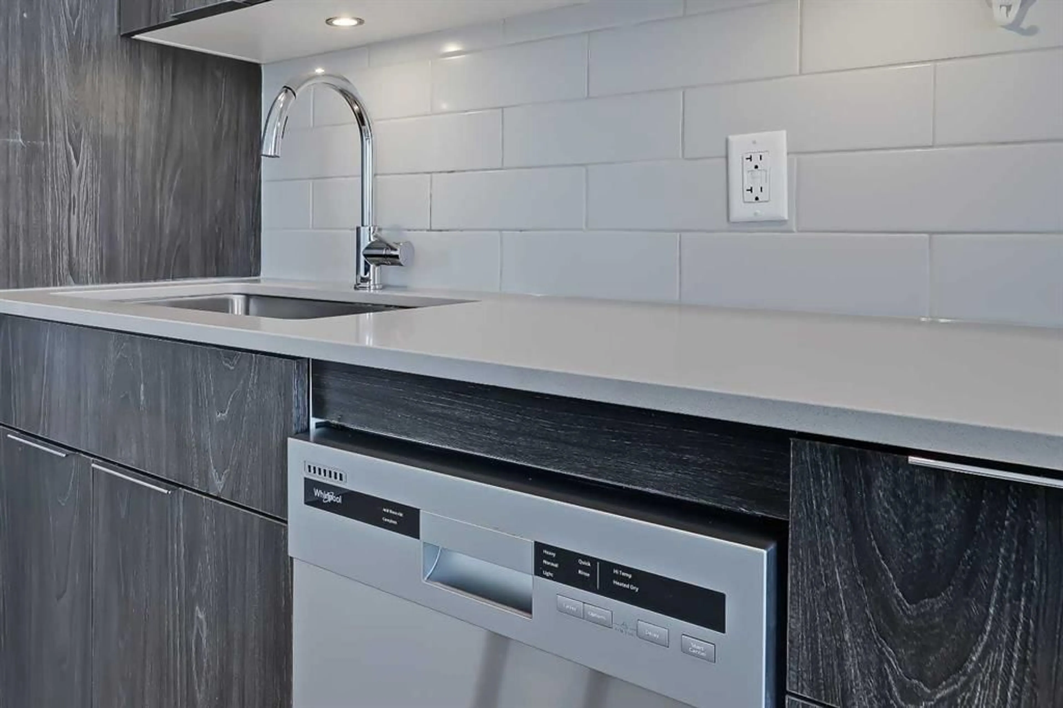123 4 St #1004, Calgary, Alberta T2E 8K3
Contact us about this property
Highlights
Estimated ValueThis is the price Wahi expects this property to sell for.
The calculation is powered by our Instant Home Value Estimate, which uses current market and property price trends to estimate your home’s value with a 90% accuracy rate.Not available
Price/Sqft$581/sqft
Est. Mortgage$1,073/mo
Maintenance fees$293/mo
Tax Amount (2024)$1,550/yr
Days On Market47 days
Description
*VISIT MULTIMEDIA LINK FOR FULL DETAILS & FLOORPLANS!* Discover urban living in this 1-bed, 1-bath condo in the sought-after Era building by Minto Communities. Nestled in vibrant Crescent Heights, this location offers ENDLESS AMENITIES and a bustling community just steps away. Blocks from the Bow River, trendy Bridgeland, Downtown, and East Village, with quick access to Deerfoot Trail, everything you need is within walking or biking distance. Perched high on the 10TH FLOOR, enjoy EXPANSIVE EAST-FACING VIEWS, perfect for serene sunrises and natural light throughout the day. The unit features durable vinyl plank flooring throughout (no carpet!) and a MODERN OPEN-CONCEPT DESIGN. The sleek kitchen boasts quartz countertops, stainless steel appliances, a movable quartz-topped island, and full-height cabinetry for extra storage. The bright living and dining areas flow seamlessly onto a private East-facing balcony, ideal for morning coffee and relaxing in the sun. The cozy bedroom has sliding barn doors and ample closet space. The 4pc bathroom shines with a quartz-topped vanity and a fully tiled tub/shower combination. IN-SUITE LAUNDRY w/ stacked washer/dryer completes the unit. Residents enjoy premium amenities, including a welcoming lobby with secure parcel lockers and a ROOFTOP TERRACE w/ STUNNING CITY VIEWS. The building is PET-FRIENDLY and allows SHORT-TERM RENTALS (minimum 2-night stay)—an excellent opportunity for homeowners or investors. Situated in Crescent Heights, this condo offers unmatched access to Calgary’s best. Explore nearby shops, cafes, and restaurants, or take advantage of excellent public transit and the Bow River pathway system. Don’t miss out—schedule your private showing today!
Property Details
Interior
Features
Main Floor
Living Room
11`5" x 9`7"Kitchen
11`8" x 5`9"Bedroom - Primary
9`2" x 9`0"4pc Bathroom
0`0" x 0`0"Exterior
Features
Condo Details
Amenities
Elevator(s), Roof Deck, Trash, Visitor Parking
Inclusions
Property History
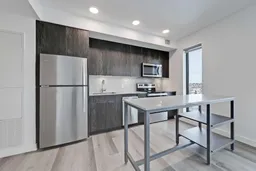 44
44
