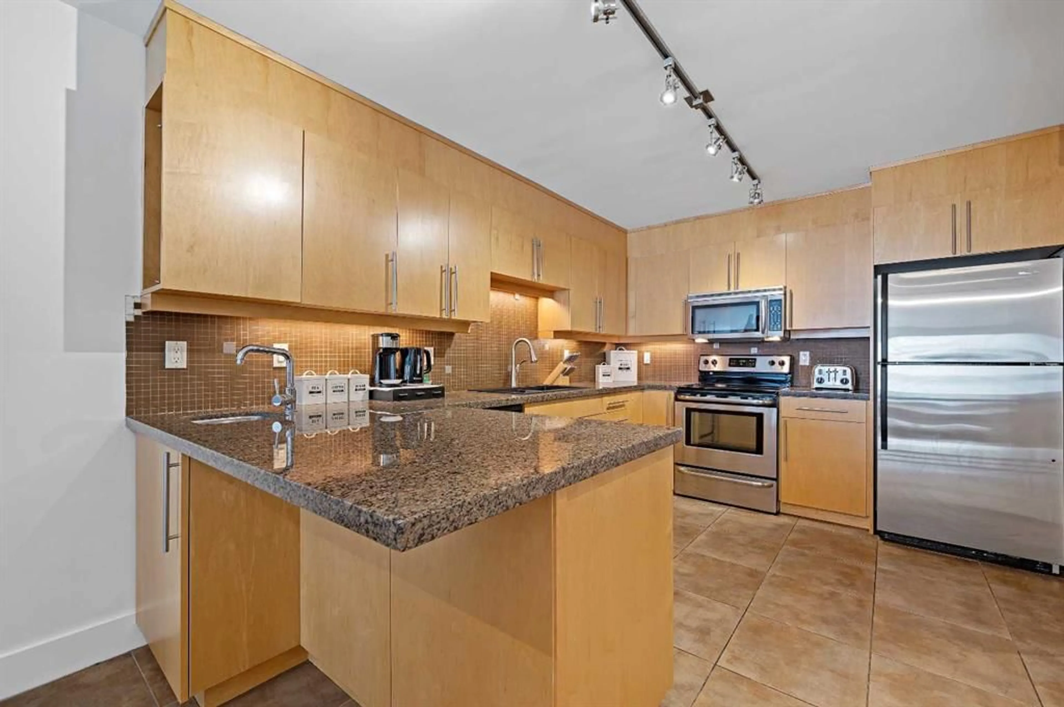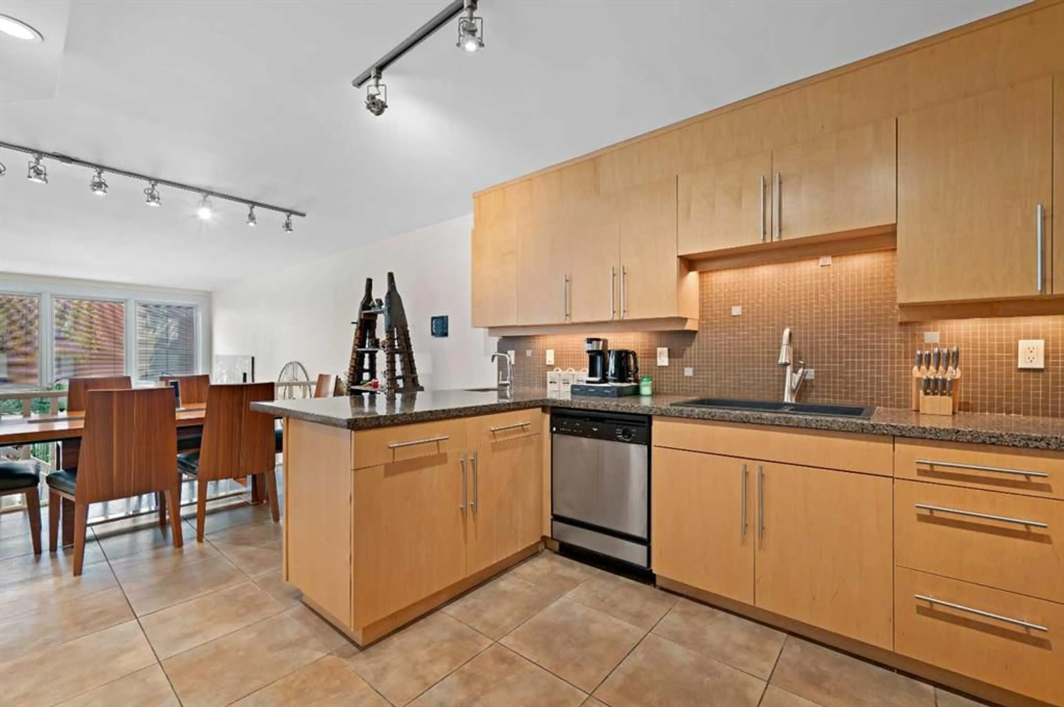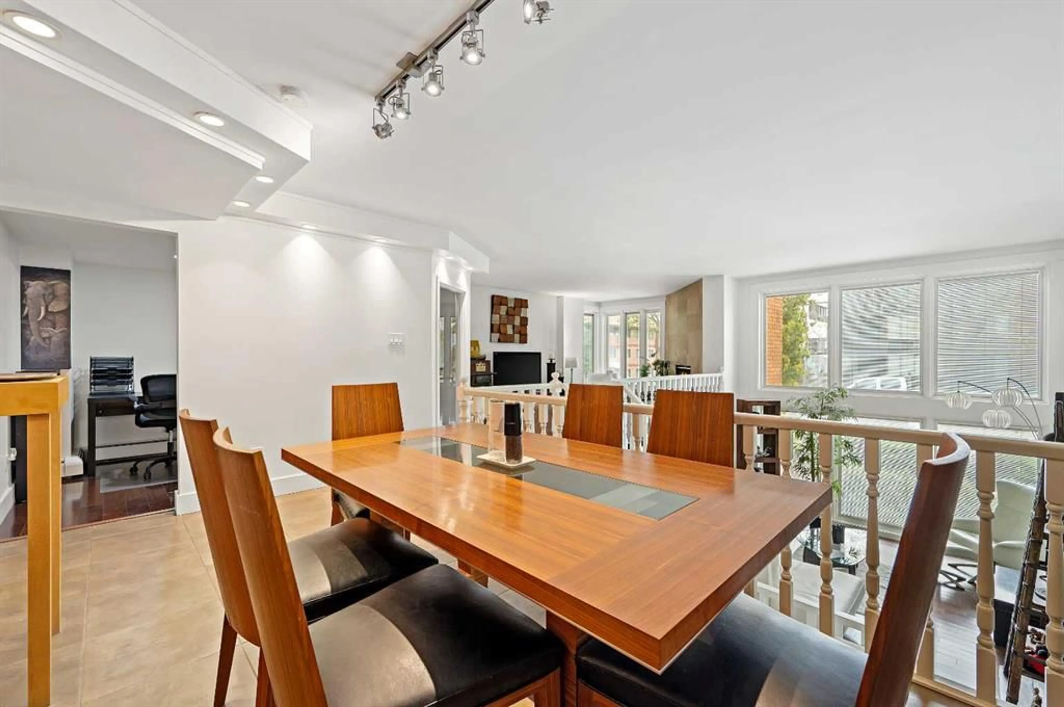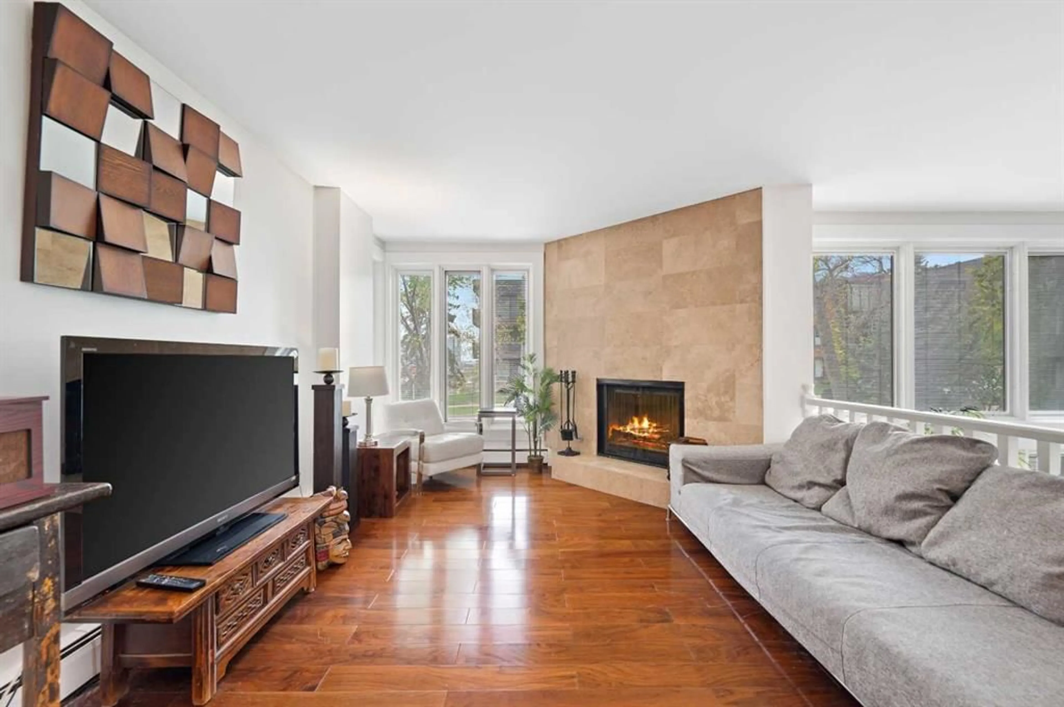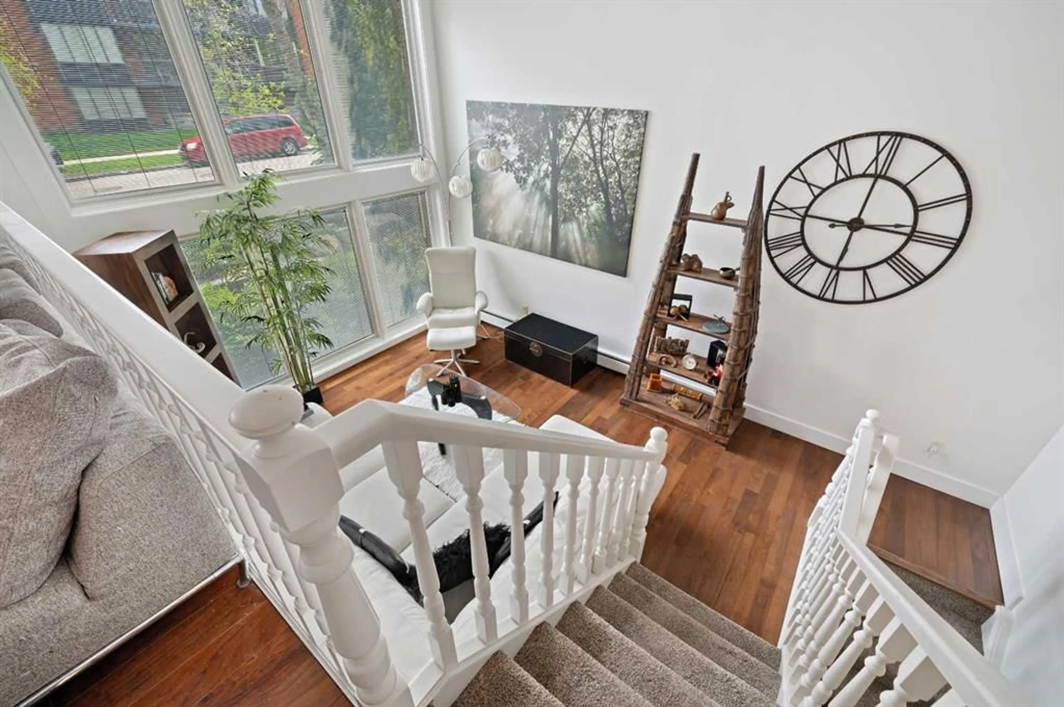350 4 Ave #104, Calgary, Alberta T2E 0J3
Contact us about this property
Highlights
Estimated ValueThis is the price Wahi expects this property to sell for.
The calculation is powered by our Instant Home Value Estimate, which uses current market and property price trends to estimate your home’s value with a 90% accuracy rate.Not available
Price/Sqft$350/sqft
Est. Mortgage$2,362/mo
Maintenance fees$1263/mo
Tax Amount (2023)$2,102/yr
Days On Market203 days
Description
INVESTMENT opportunity - this condo is rented! Buy now for excellent rental income and move in later, or keep as an exceptional rental property! Wow, beautiful multi-level, 1500+ sq ft CONDO with soaring vaulted ceilings in the living room and 2 fireplaces, located in the desirable and sought after neighborhood of CRESCENT HEIGHTS, only a few minutes drive or walking distance to downtown. The building offers owners a ROOF TOP PATIO to enjoy the stunning downtown views, secured UNDERGROUND PARKING with ample height for larger vehicles, and a storage unit. The 2 stunning wood burning FIREPLACES are finished with LIMESTONE (with gas starters); one in the primary bedroom and one in the 2nd level den; a living room that is very bright with stunning floor-to-ceiling windows that include built-in blinds; vaulted ceilings and a large, eat-in kitchen/dining room with hardwood flooring, cabinets that are custom-made, granite countertops, and all stainless steel appliances. There are two large bedrooms with newer windows and ample closet space. And, there are 3 bathrooms: 1-4 piece ensuite, 1-4 piece bathroom, and 1-2 piece bathroom on the 2nd level. The unit also offers 2 entrances, one from the lower level and one from the 2nd level, an office area, and a laundry area with a washer & dryer. This location offers, not only walking distance to downtown, but also convenient access to lots of shops and restaurants including the Blue Star Diner, Starbuck's, Diner Deluxe, Blush Lane, and so many more! Come take a look at this unique and stylish condo. No sign on property.
Property Details
Interior
Features
Second Floor
Kitchen With Eating Area
12`10" x 10`10"2pc Bathroom
5`7" x 4`11"Office
41`4" x 23`4"Exterior
Features
Parking
Garage spaces 1
Garage type -
Other parking spaces 0
Total parking spaces 1
Condo Details
Amenities
Party Room, Roof Deck
Inclusions

