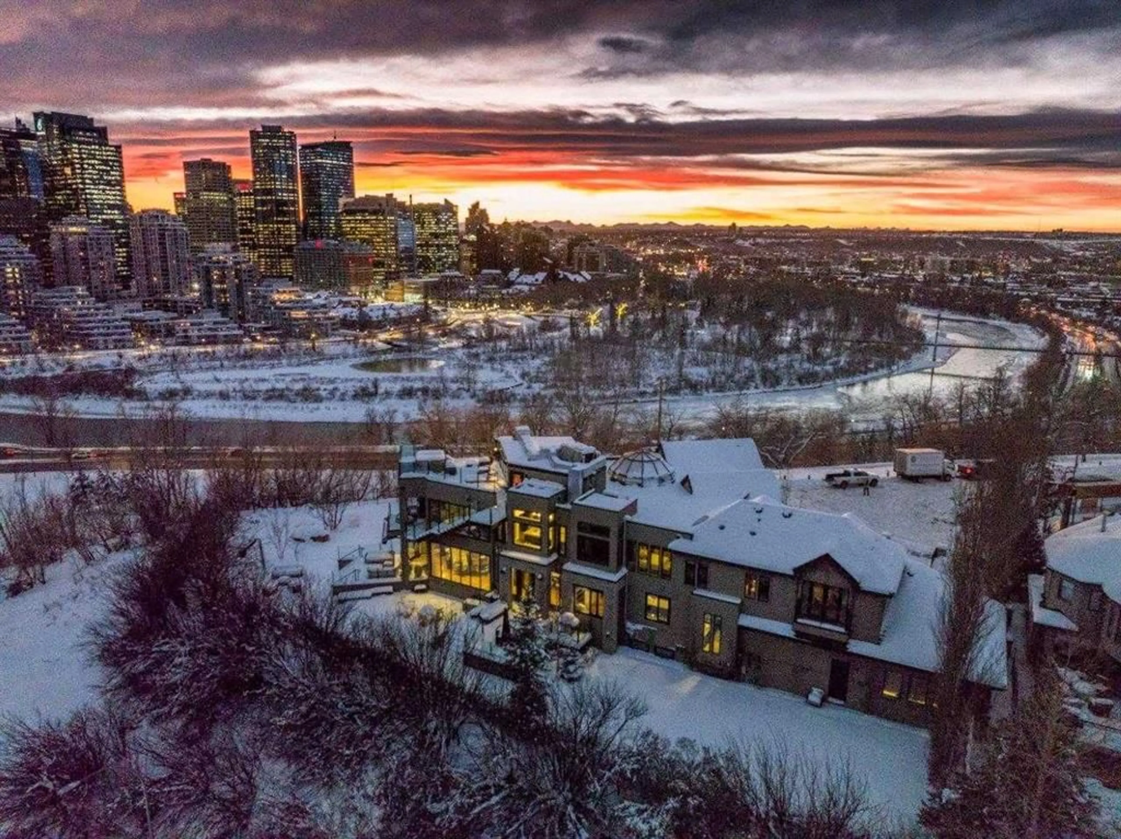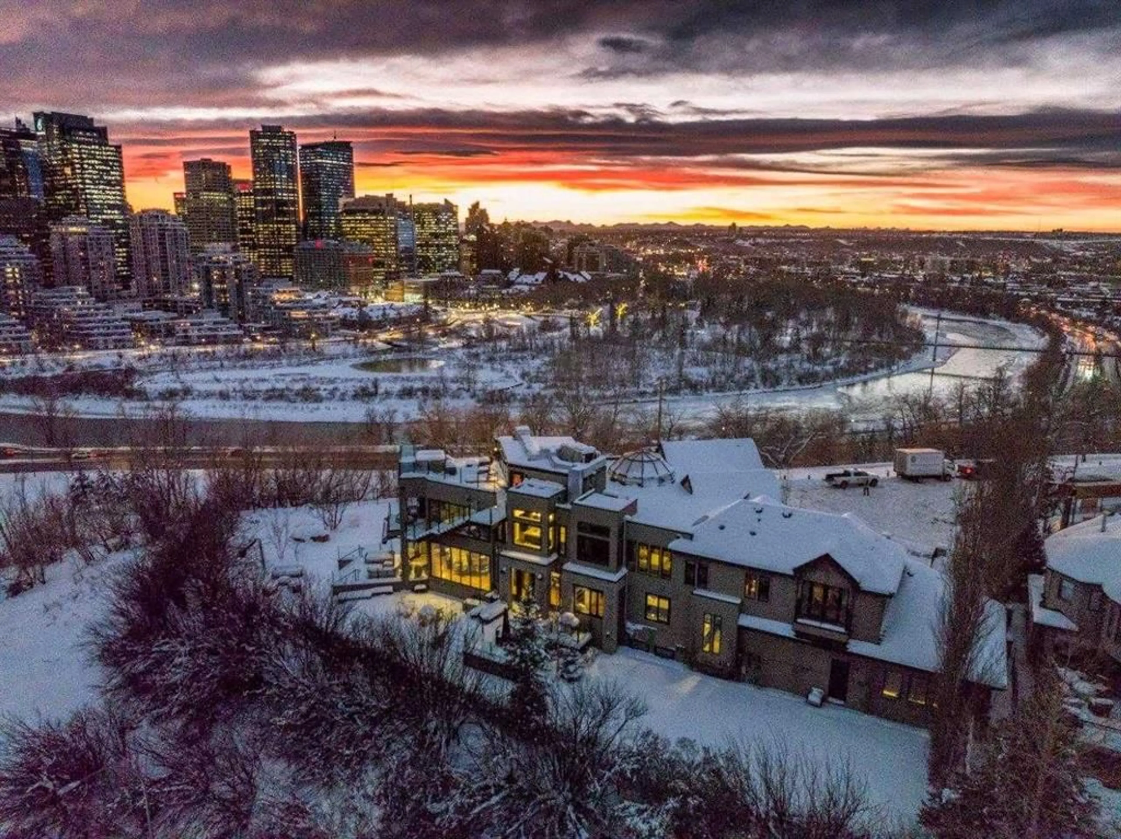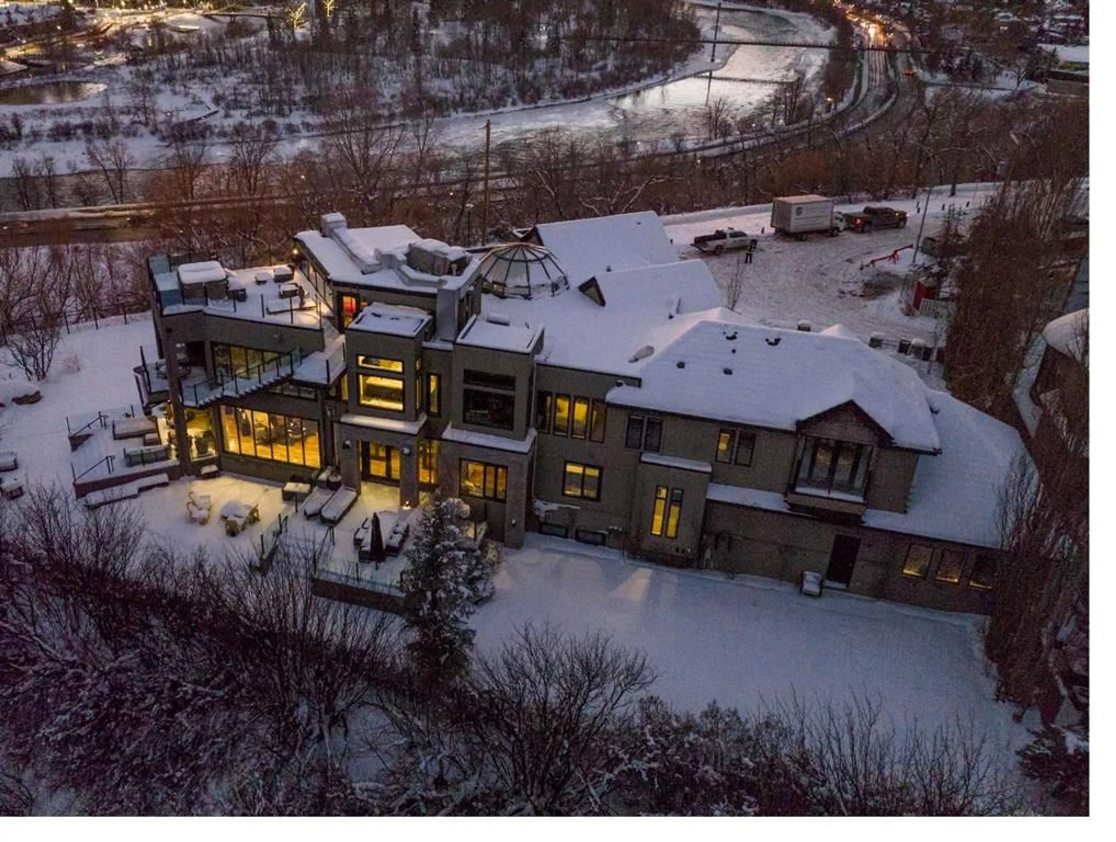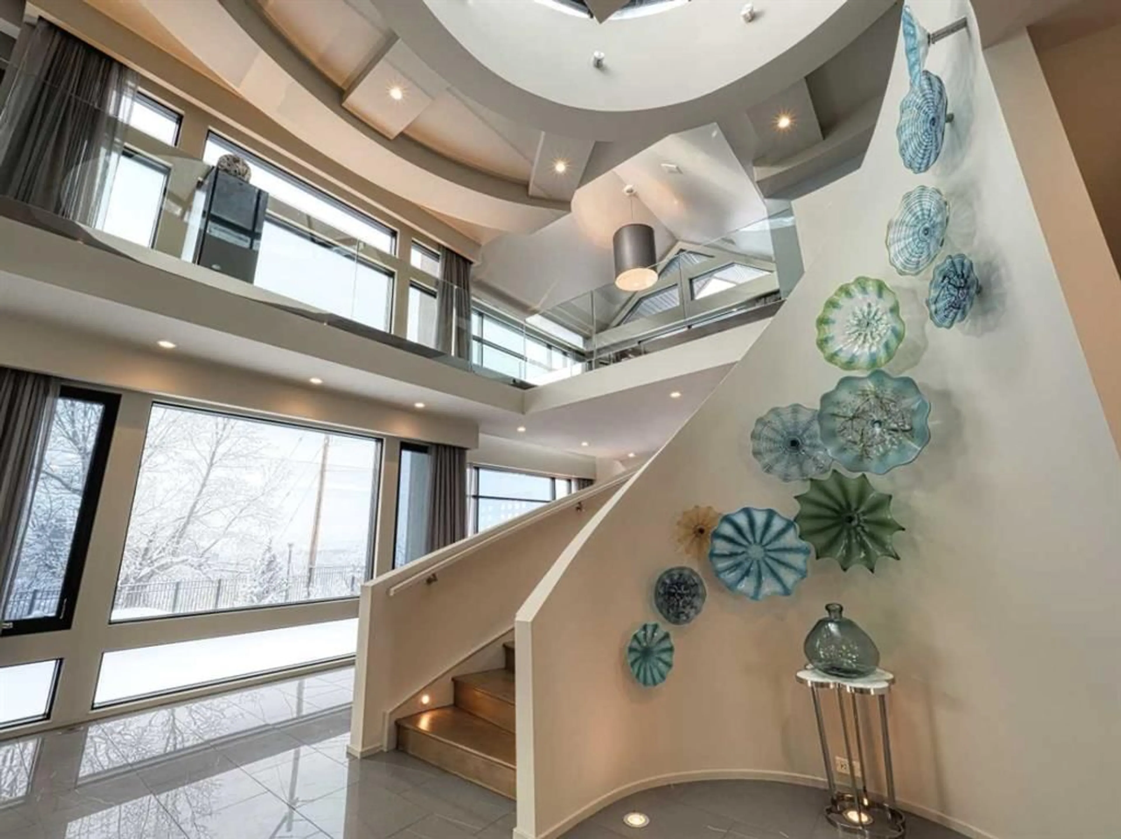102 Crescent Rd, Calgary, Alberta T2M3Z9
Contact us about this property
Highlights
Estimated ValueThis is the price Wahi expects this property to sell for.
The calculation is powered by our Instant Home Value Estimate, which uses current market and property price trends to estimate your home’s value with a 90% accuracy rate.Not available
Price/Sqft$1,282/sqft
Est. Mortgage$38,170/mo
Tax Amount (2024)$59,412/yr
Days On Market2 days
Description
One of the most remarkable properties in Calgary. A truly magnificent home, perched on the ridge, mere minutes from downtown, with breathtaking views of downtown, river valley and the Rocky Mountains. Poised on a sprawling 24,000+ square foot lot, this elegant property is beautifully surrounded by mature trees and lush shrubs. Spanning nearly 10,000 square feet, this home cleverly capitalizes on natural light and sweeping views. Designed with entertaining in mind; the grand foyer welcomes you with a striking Guggenheim-inspired glass dome ceiling, a gourmet kitchen complete with a sitting library serves as a central hub, while the formal dining area and living room offer uninterrupted views, enhancing the home’s sense of openness and sophistication. Four luxurious bedrooms, each with ensuite baths, occupy the second level plus an awe inspiring conservatory. Master retreat features spectacular views, 2 sided fireplace, decadent ensuite, impressive dressing room, private deck, plus access to rooftop deck with 360 views and hot tub. Third level library/den. Lower level offers a media room, two bedrooms, professional gym, family room and wet bar. Expert home automation, custom millwork, triple door garage that accommodates RV & lifts. Mature landscaping & thoughtful design ensures privacy and creates an amazing outdoor entertaining space! Massive south facing yard with endless possibilities. click on video link for over view..
Property Details
Interior
Features
Main Floor
Living Room
83`8" x 74`1"Flex Space
53`4" x 50`10"Kitchen
81`9" x 50`10"Dining Room
65`11" x 37`9"Exterior
Features
Parking
Garage spaces 3
Garage type -
Other parking spaces 0
Total parking spaces 3
Property History
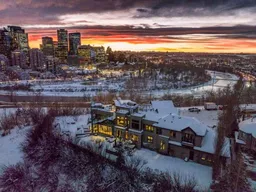 39
39
