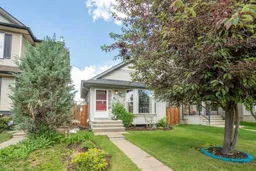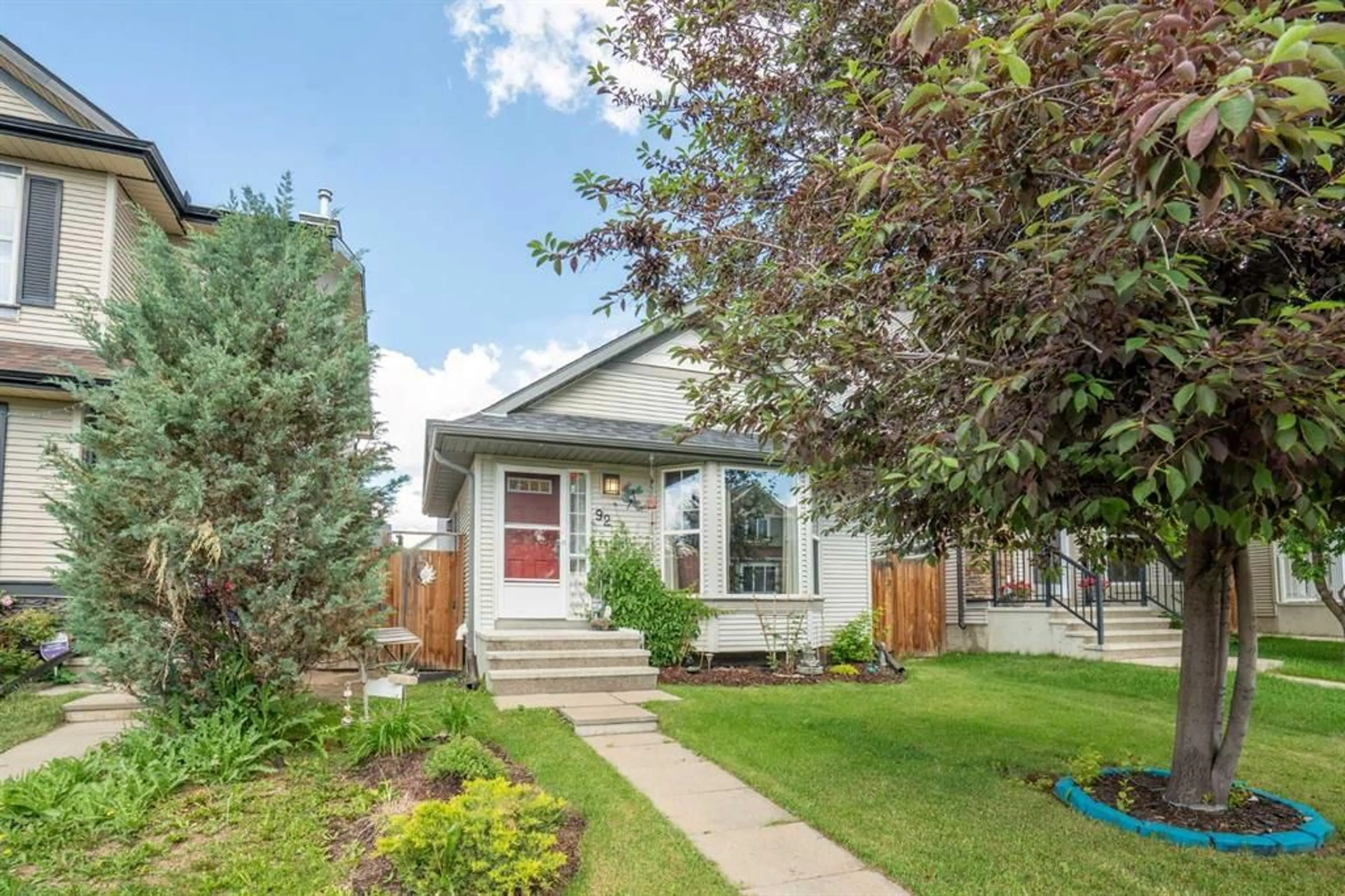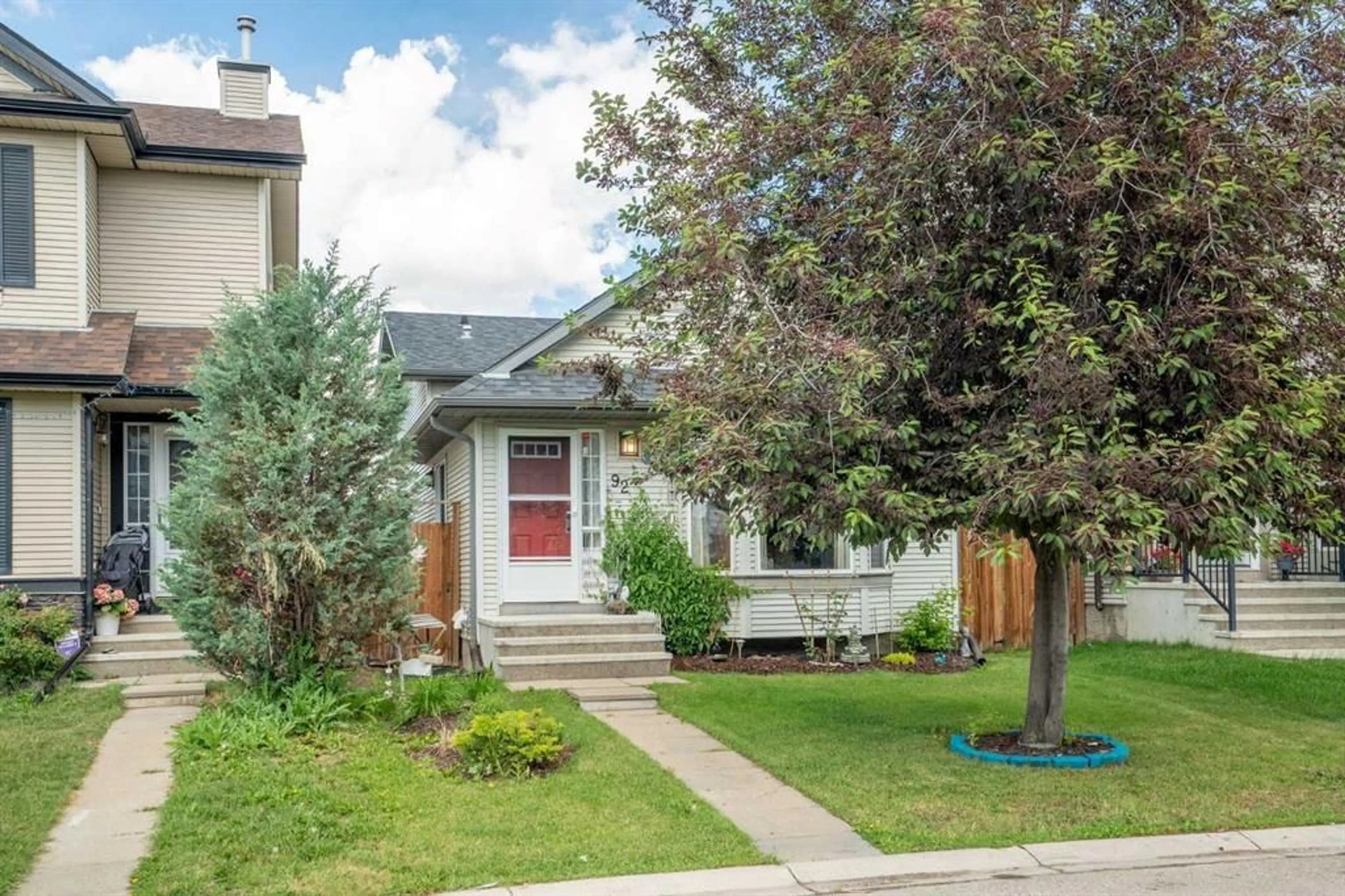92 Cranberry Lane, Calgary, Alberta T3M0L7
Contact us about this property
Highlights
Estimated ValueThis is the price Wahi expects this property to sell for.
The calculation is powered by our Instant Home Value Estimate, which uses current market and property price trends to estimate your home’s value with a 90% accuracy rate.$511,000*
Price/Sqft$618/sqft
Days On Market11 days
Est. Mortgage$2,298/mth
Maintenance fees$182/mth
Tax Amount (2024)$2,892/yr
Description
Welcome to this beautiful 4 level split with 3 bedroom, 2 bath , located in the desirable community of Cranston. This home has a great layout with a ton of natural light throughout. The main level features updated vinyl plank, a generous kitchen with eat up bar, skylight and plenty of cabinet/ countertop space. A sliding door to a well landscaped backyard oasis is found right off the dinning area. Upstairs you will find a spacious primary bedroom with dual closets, a large second bedroom and the 4 piece main bath. The first lower level features an enormous family room with big windows, perfect for all your entertainment needs. An additional large bedroom and an updated 3 piece bathroom can be found a few steps down, alongside a storage room and laundry/utility room. This home comes with an oversized shed and a parking pad, with plenty of room to build a garage without disturbing the landscaping, if you so desire. Located just a few doors down from a large park & playground, short walk to 2 schools, close to all amenities, easy transit access, and quick exits to major traffic routes. This beautiful home is ready for you to move in and enjoy. Call for a showing today.
Property Details
Interior
Features
Main Floor
Kitchen
8`0" x 10`3"Dining Room
10`9" x 14`1"Living Room
13`4" x 15`4"Exterior
Features
Parking
Garage spaces -
Garage type -
Total parking spaces 1
Property History
 34
34

