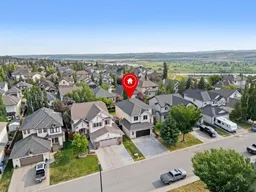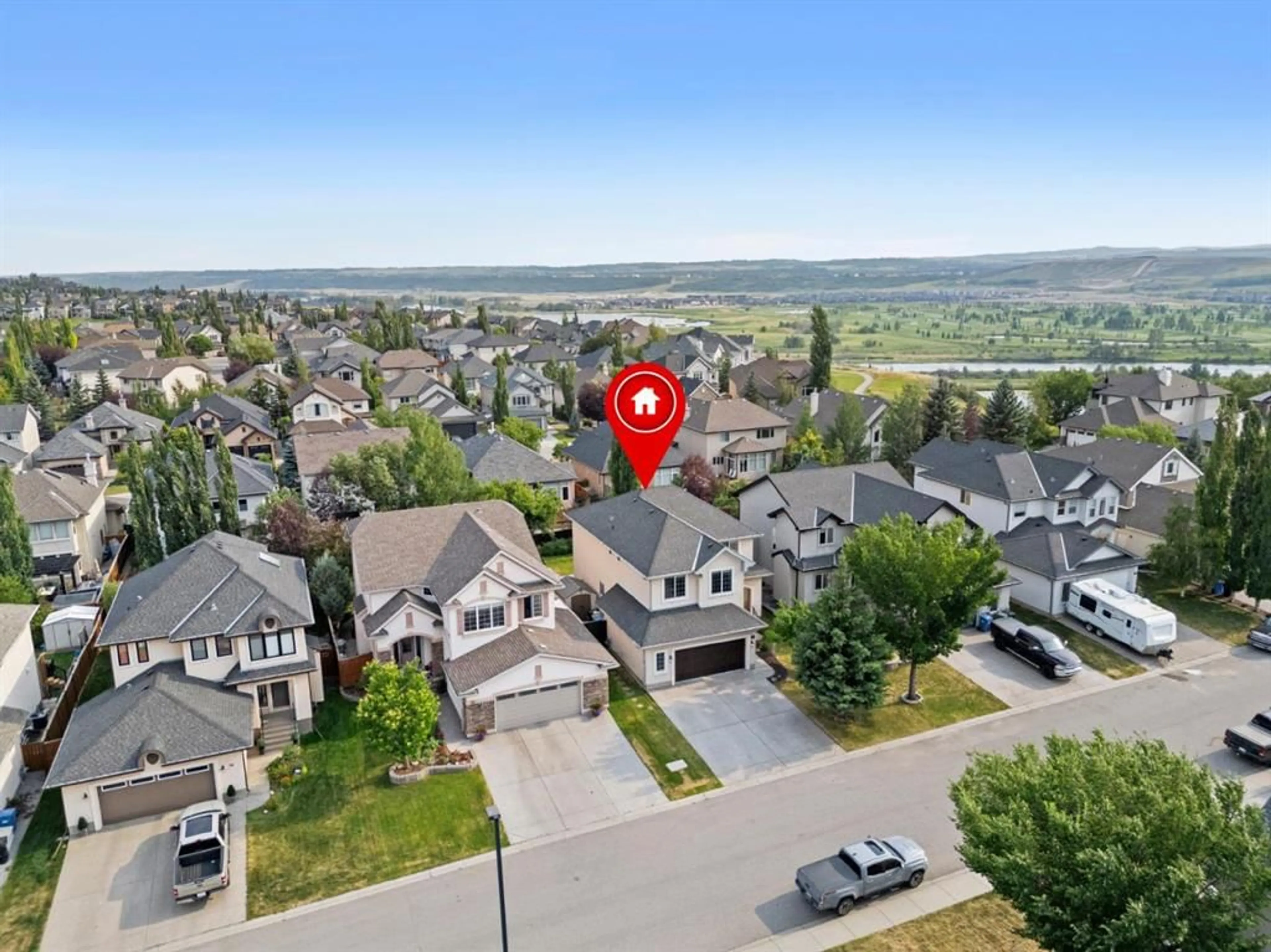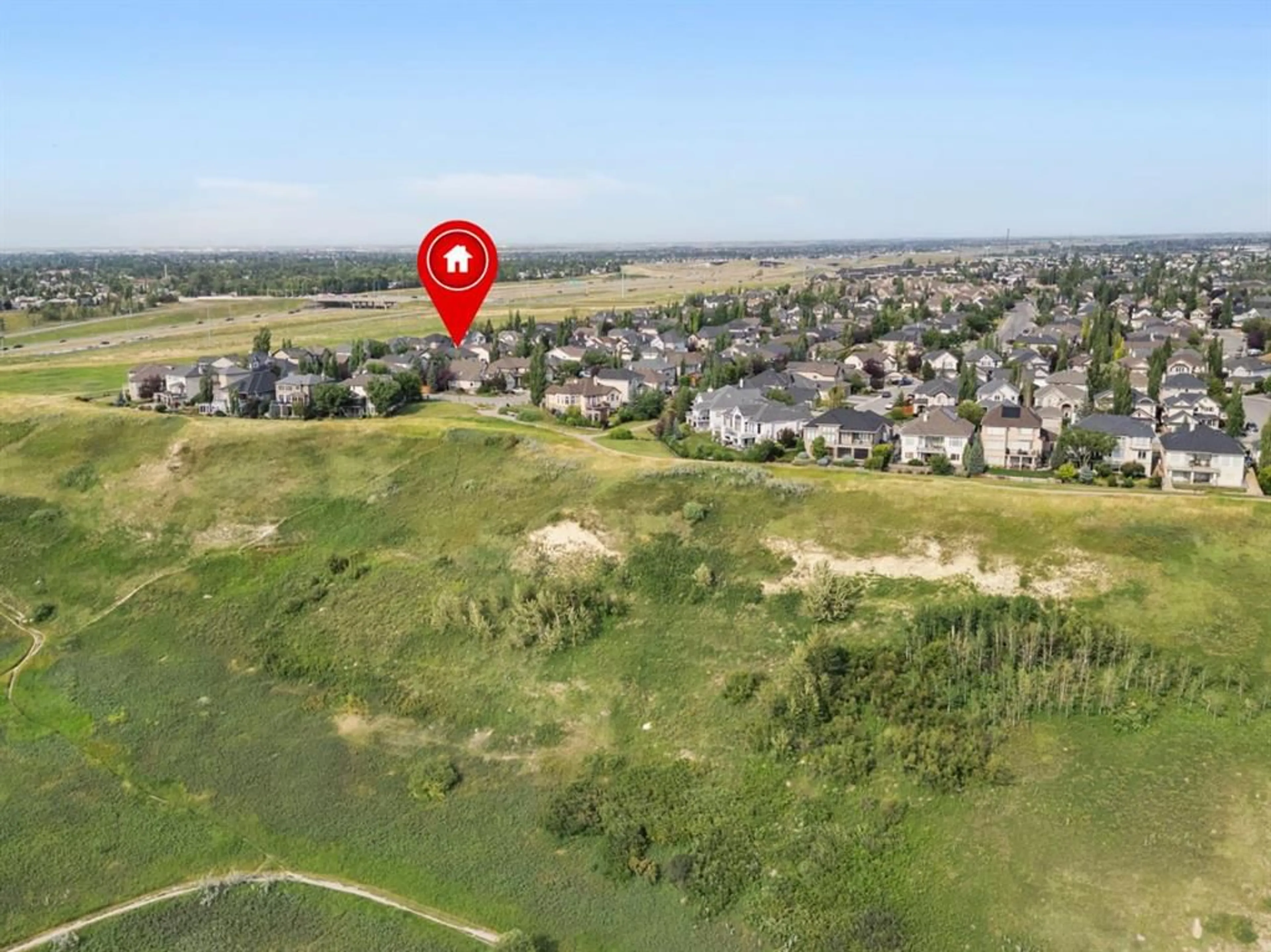86 Cranleigh Pk, Calgary, Alberta T3M 1J1
Contact us about this property
Highlights
Estimated ValueThis is the price Wahi expects this property to sell for.
The calculation is powered by our Instant Home Value Estimate, which uses current market and property price trends to estimate your home’s value with a 90% accuracy rate.$871,000*
Price/Sqft$355/sqft
Days On Market2 days
Est. Mortgage$3,844/mth
Maintenance fees$190/mth
Tax Amount (2024)$5,075/yr
Description
Picture this: you're walking home along the ridge in Cranston after watching the sunset fall behind the distant mountain range. The pathway is just steps from your front door, providing you with a quick escape from the city without ever needing to get in your car! Head on in to enjoy the rest of your evening, be it a night cap in front of the living room fireplace, dinner al fresco on the patio, or late-night s’mores at the backyard firepit. Take a few steps inside and you’re immediately embraced by a completely open concept living space, attractively renovated, with absolutely nothing to do but move in and enjoy! Imagine savoring your home-cooked breakfast at the quartz countertop island, whipping up treats in the tastefully renovated kitchen, or throwing shindigs in the airy living and dining area filled with natural light. The main floor is complete with a half bath, laundry room, an office, tucked away from the main living space for privacy – along with a formal dining room that could easily be closed off to provide a second at home office. Retreat upstairs to your primary bedroom spacious enough for your king-sized bed, complete with a 4-piece ensuite and a large walk-in closet. Two additional bedrooms, both versatile and accommodating, make them ideal for kids or guests. The bonus space upstairs has the potential and flexibility to be whatever your heart desires, with enough space for multiple uses! The basement is fully and professionally developed with a generous rec room (pool table included!) and built-in bar area, fourth bedroom, and full bathroom. And oh, the sun-soaked, south-facing fully landscaped backyard is your personal chill area to take in the rays, or catch some shade under the pergola, as well as a built-in basketball area for the kids, a firepit area, and additional shed storage. This exceptional 2-storey family home features over 3500 total square feet of warmth and comfort with a heated, oversized double-attached garage. Cranston, a family-centric community located in SE Calgary is tucked away in a prime location with easy access to major shopping hubs, schools, parks, walking paths and roadways. This appealing home won't wait around forever - schedule your exclusive tour now!
Upcoming Open House
Property Details
Interior
Features
Main Floor
2pc Bathroom
8`0" x 3`0"Breakfast Nook
8`10" x 6`7"Dining Room
10`4" x 10`10"Kitchen
16`11" x 15`6"Exterior
Features
Parking
Garage spaces 2
Garage type -
Other parking spaces 2
Total parking spaces 4
Property History
 50
50

