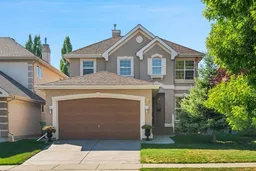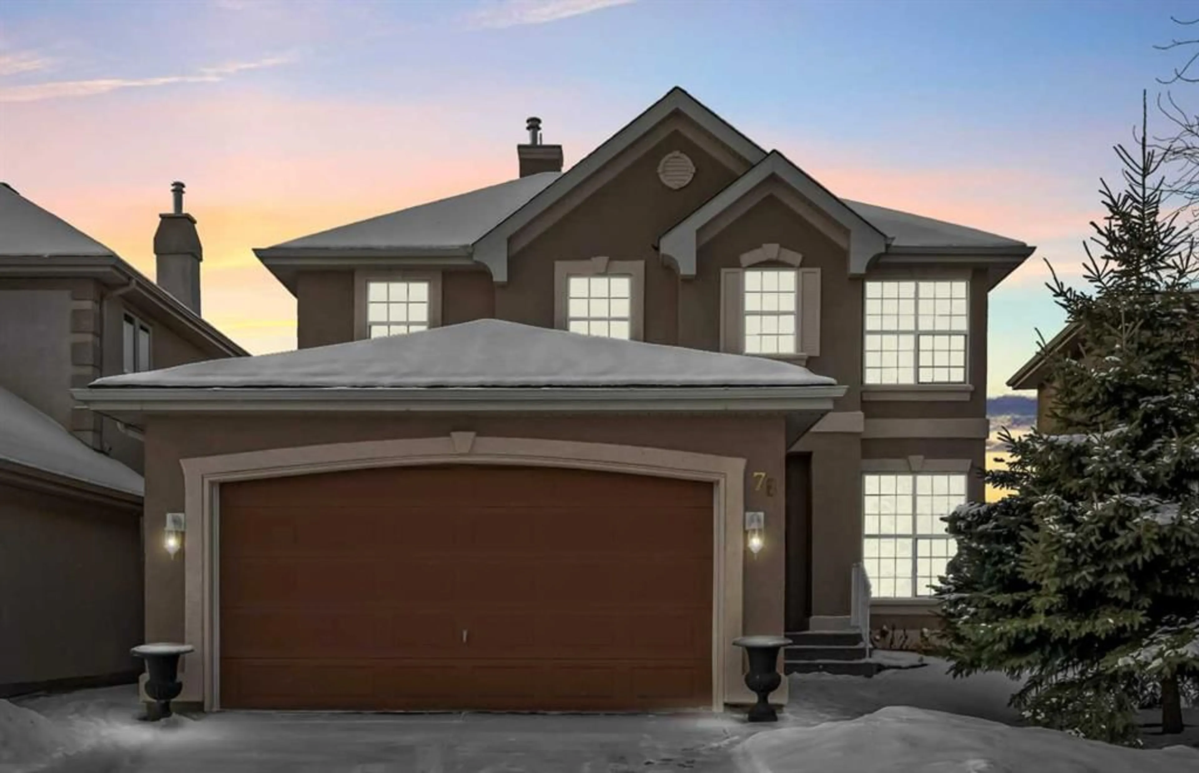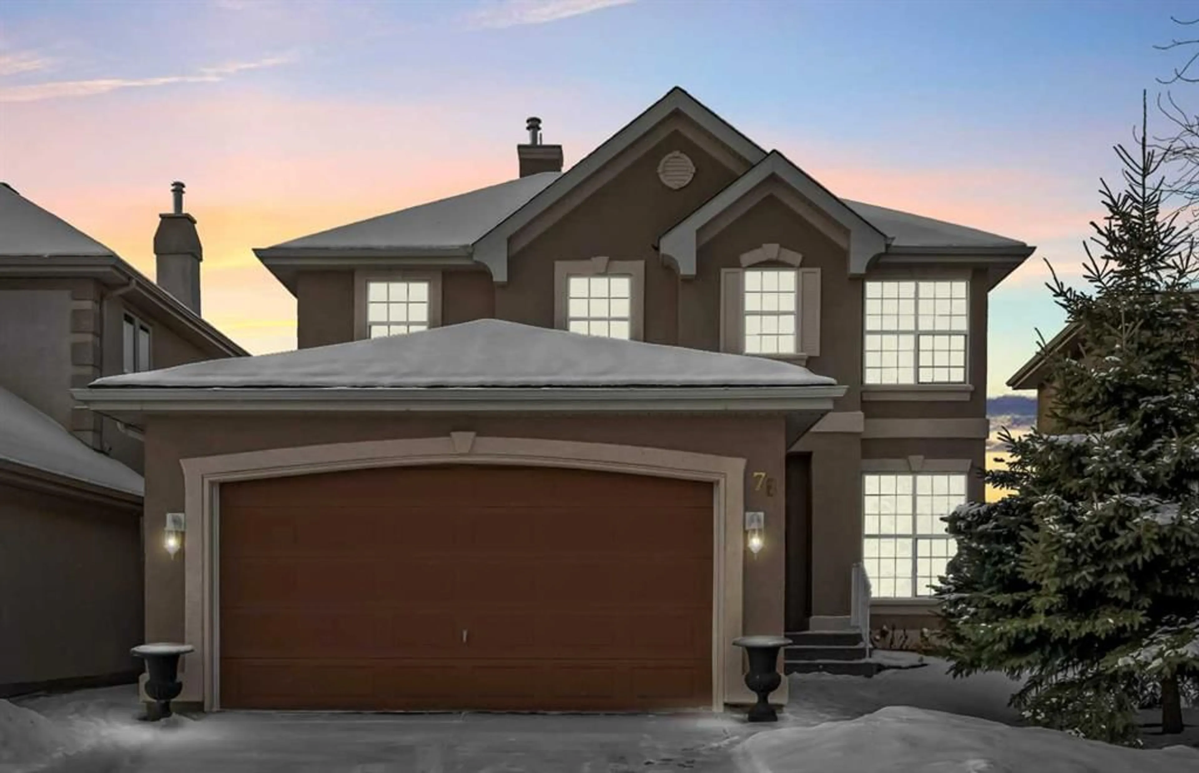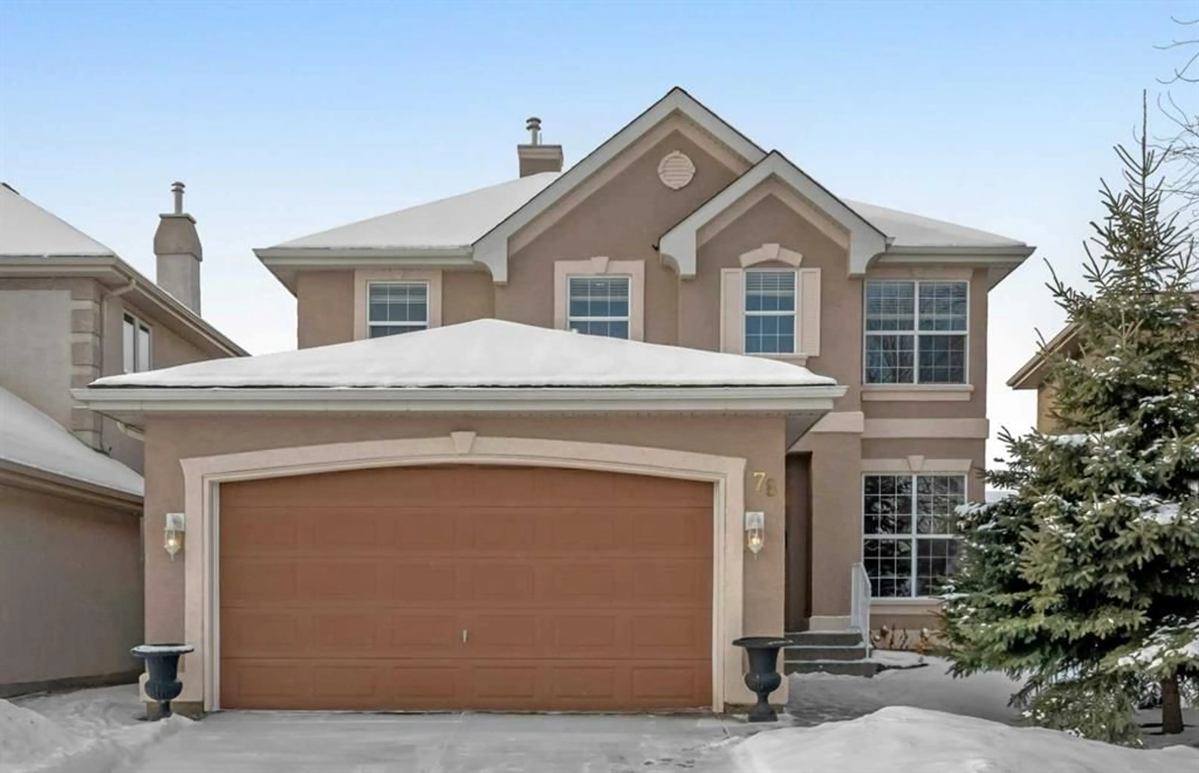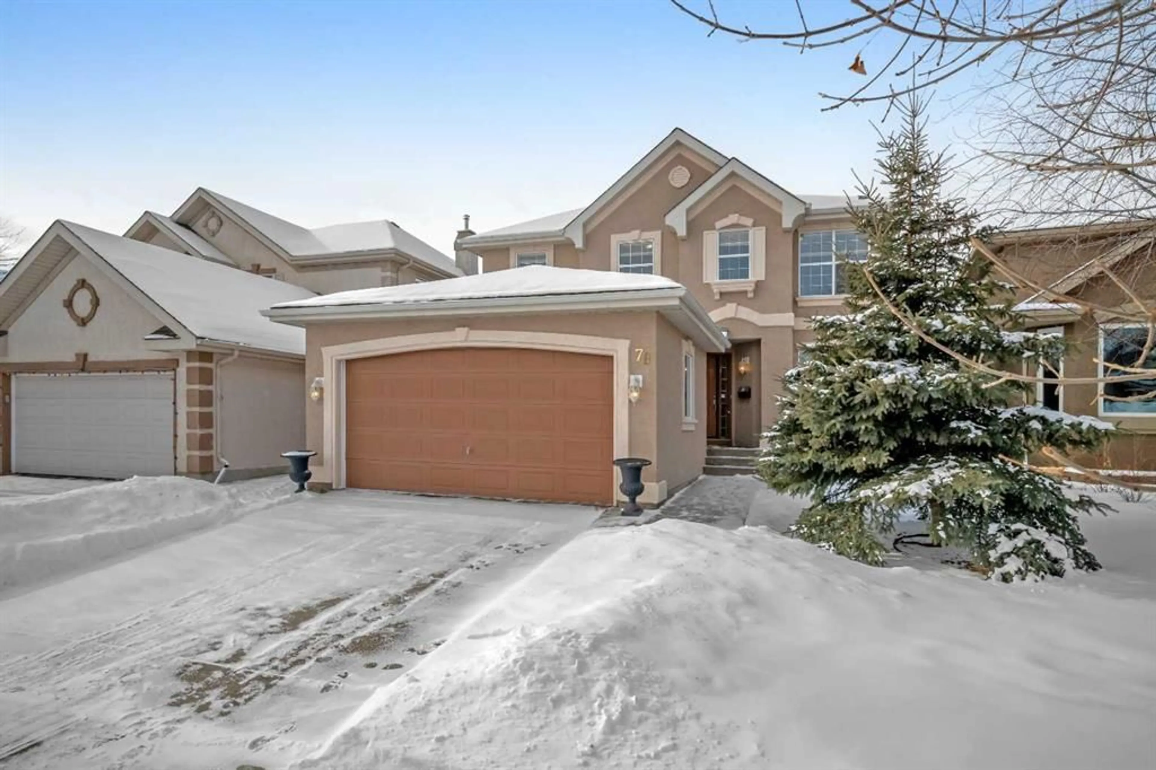78 Cranston Dr, Calgary, Alberta T3M 1A1
Contact us about this property
Highlights
Estimated ValueThis is the price Wahi expects this property to sell for.
The calculation is powered by our Instant Home Value Estimate, which uses current market and property price trends to estimate your home’s value with a 90% accuracy rate.Not available
Price/Sqft$332/sqft
Est. Mortgage$3,044/mo
Maintenance fees$183/mo
Tax Amount (2024)$4,206/yr
Days On Market10 days
Description
GREAT NEW PRICE!!! Discover a truly exceptional family home located just blocks from community schools, the south end of Fish Creek Park, the Bow River, and numerous bikeways. This fully finished gem boasts five spacious bedrooms and 3.5 bathrooms, making it perfect for growing families. The main floor features a welcoming living room/dining room combination, an open-concept kitchen with an eating nook, and a cozy family room at the back. Additionally, there's a separate den/office area and a conveniently located main floor laundry. The upper floor offers a serene master suite complete with a private ensuite bathroom, double sinks, a jetted corner soaker tub, and a separate shower. Three more generous bedrooms and a full bathroom complete the upper floor. The fully finished lower level is a dream for families, featuring a fifth bedroom, full bathroom, recreation/living area, exercise room, and ample storage space. Enjoy the sunny west-facing backyard, beautifully landscaped with a fence, deck, and gazebo—ideal for outdoor living and entertaining. Nestled in the vibrant community of Cranston, this majestic home is in close proximity to the YMCA, South Health Campus, Bow River, and numerous parks. Don't miss out on this incredible opportunity!
Property Details
Interior
Features
Main Floor
Living Room
15`7" x 18`8"Office
9`11" x 9`0"Family Room
13`9" x 12`7"Kitchen
10`3" x 12`8"Exterior
Parking
Garage spaces 2
Garage type -
Other parking spaces 0
Total parking spaces 2
Property History
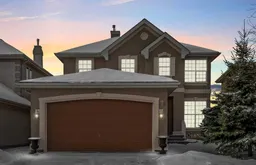 49
49