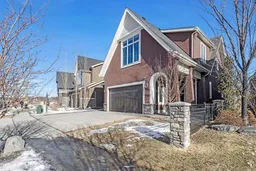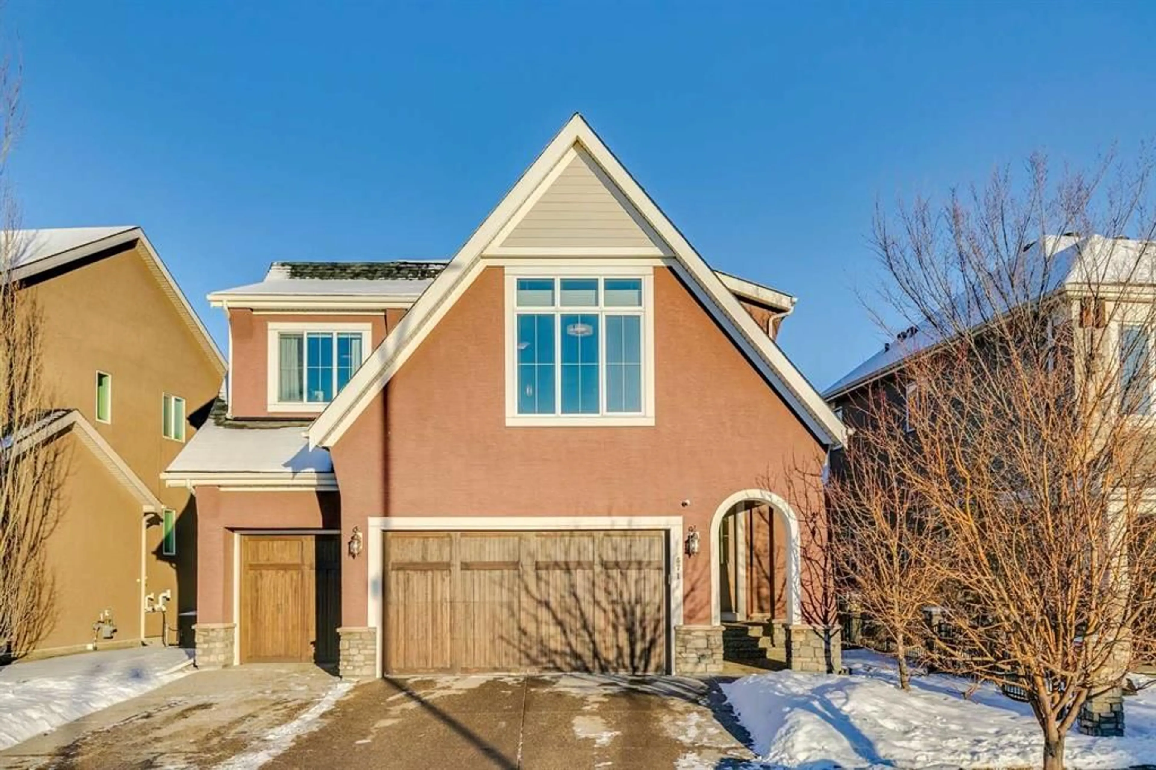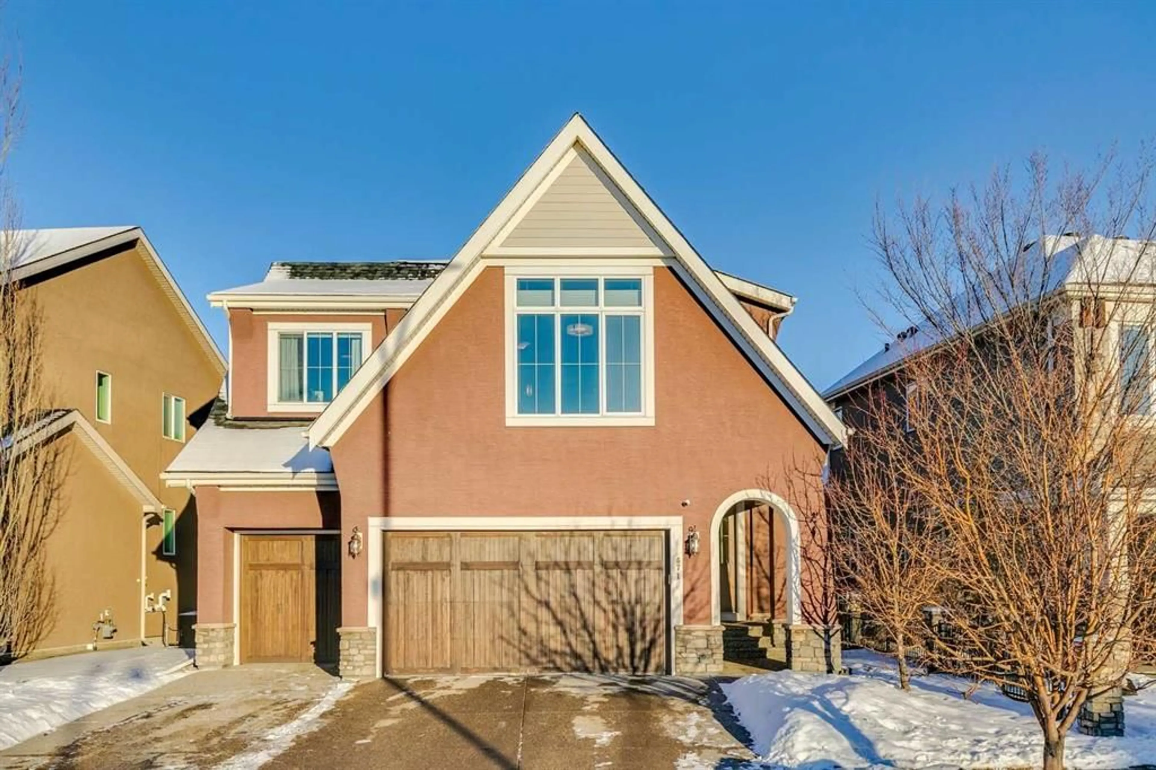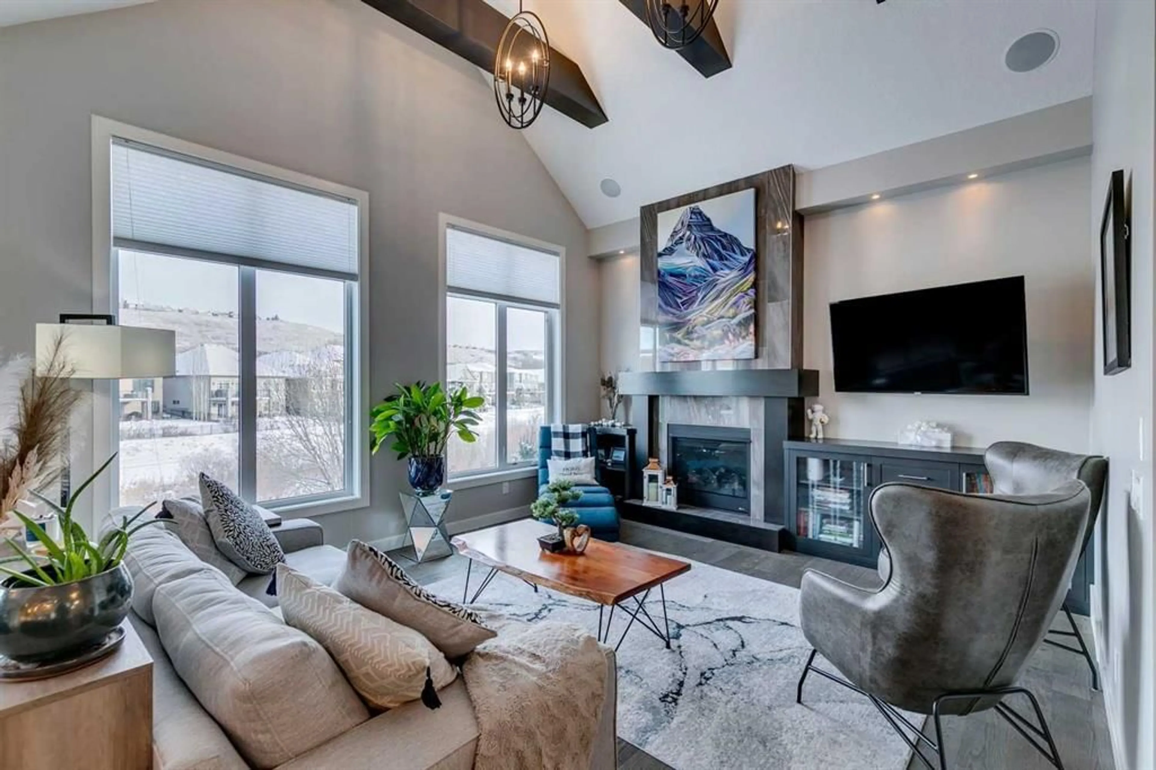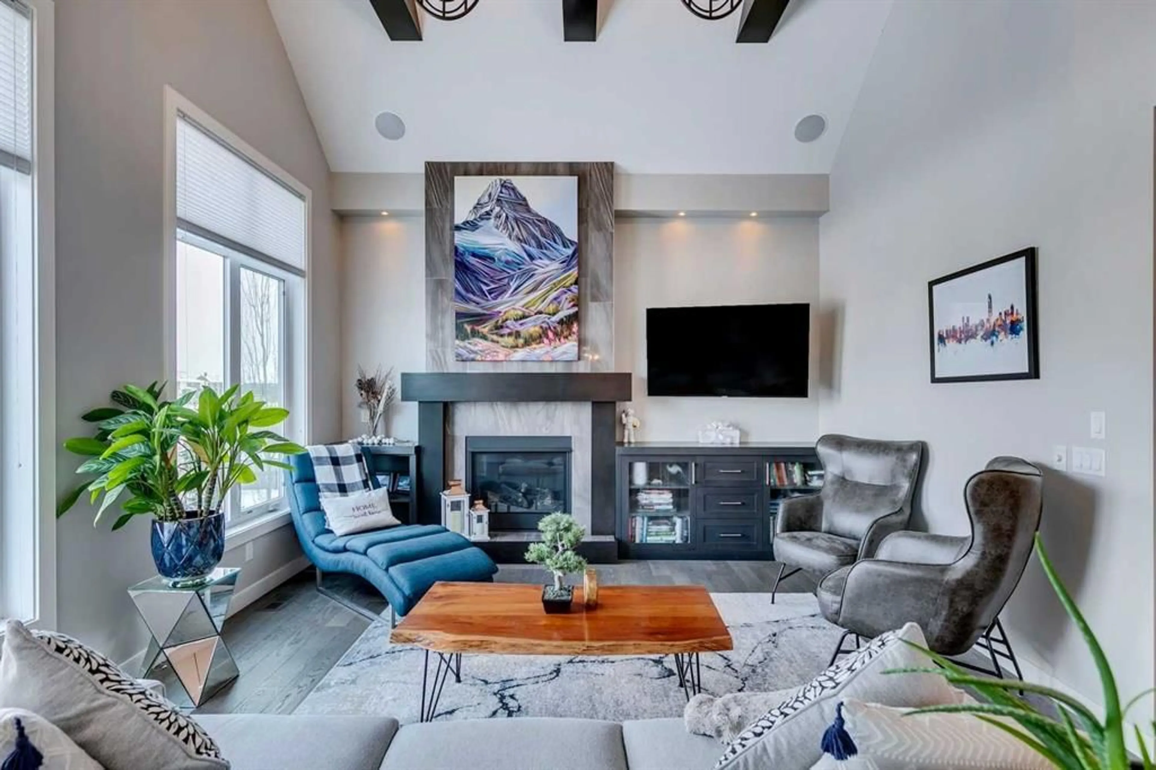671 Cranston Ave, Calgary, Alberta T3M 2J5
Contact us about this property
Highlights
Estimated ValueThis is the price Wahi expects this property to sell for.
The calculation is powered by our Instant Home Value Estimate, which uses current market and property price trends to estimate your home’s value with a 90% accuracy rate.Not available
Price/Sqft$412/sqft
Est. Mortgage$5,476/mo
Maintenance fees$550/mo
Tax Amount (2024)$7,329/yr
Days On Market9 days
Description
STUNNING ESTATE HOME | WALK-OUT | BACKING ONTO A RAVINE | |Fall in LOVE with this breathtaking 4-bedroom home in the desirable Cranston pocket of Riverstone. This home is all about combining LUXURY and FAMILY-COMFORT, offering 4,300 sq ft of meticulously designed living space. From the moment you step inside, you’ll be impressed by the 16-FT VAULTED CEILINGS in the great room, OVERSIZED WINDOWS offering a serene RAVINE VIEW, a striking modern fireplace and EXPOSED BEAMS. The gourmet kitchen is a dream, featuring granite countertops, a LARGE ISLAND with seating for 4, premium stainless-steel appliances including a built-in wall oven and GAS COOKTOP. Spacious walk-in pantry, elegant BUTLER PANTRY, and functional MUDROOM with built-in bench and wall hooks. Bright and private MAIN FLOOR OFFICE can also be used as a study area, music room…what ever you need! Upstairs, the BONUS ROOM is bathed in natural light, offering the perfect for family movie nights, a play area, or a cozy retreat to unwind. The primary suite features a spa-like ensuite boasting dual vanities, a soaker tub, a glass-enclosed shower, and a walk-in closet. Three additional bedrooms ideal for family or guests. UPPER FLOOR LAUNDRY with closet, storage and sink complete the level. The WALK-OUT LOWER LEVEL is an entertainer’s dream with a spacious recreation room, a custom wet bar, and room for a home gym or theatre. Step outside to enjoy the covered patio, fenced backyard, or upper deck, all while taking in the ravine views. Additional highlights include a HEATED TRIPLE-CAR garage, and AIR CONDITIONING. You’ll love the proximity to the BOW RIVER PATHWAYS, parks, and schools. Quick access to Cranston’s Century Hall with skating, splash park and more. Minutes to all the amenities you need in Seton, including the YMCA, South Health Campus, shopping, and dining. Don’t miss this rare opportunity.
Property Details
Interior
Features
Main Floor
Kitchen
25`2" x 10`9"Dining Room
15`11" x 11`11"Living Room
17`1" x 13`11"Mud Room
6`8" x 8`11"Exterior
Features
Parking
Garage spaces 3
Garage type -
Other parking spaces 3
Total parking spaces 6
Property History
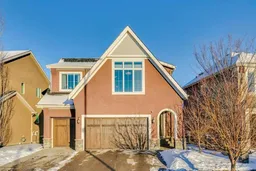 49
49