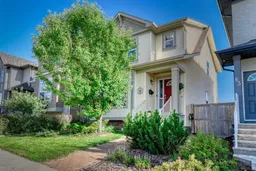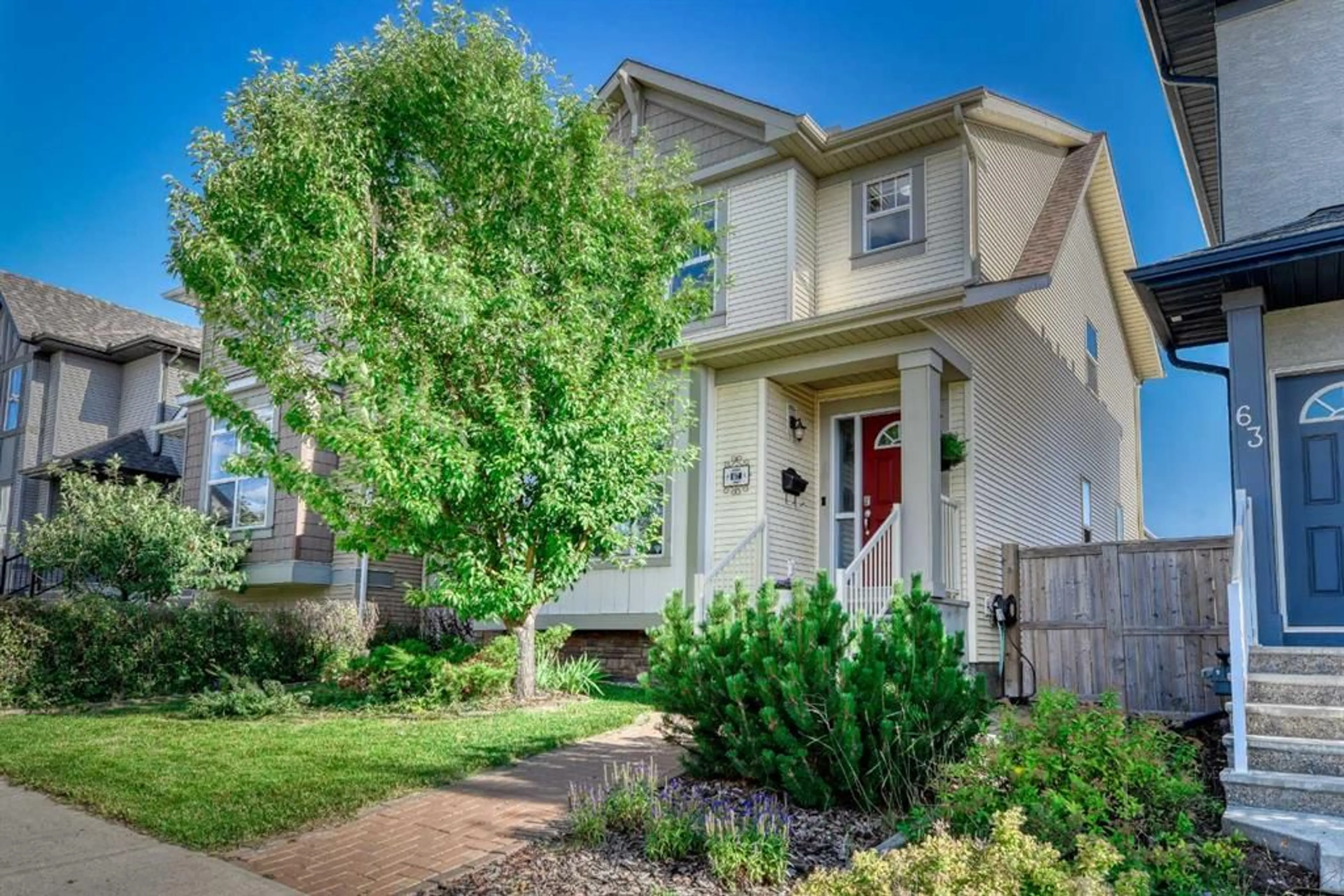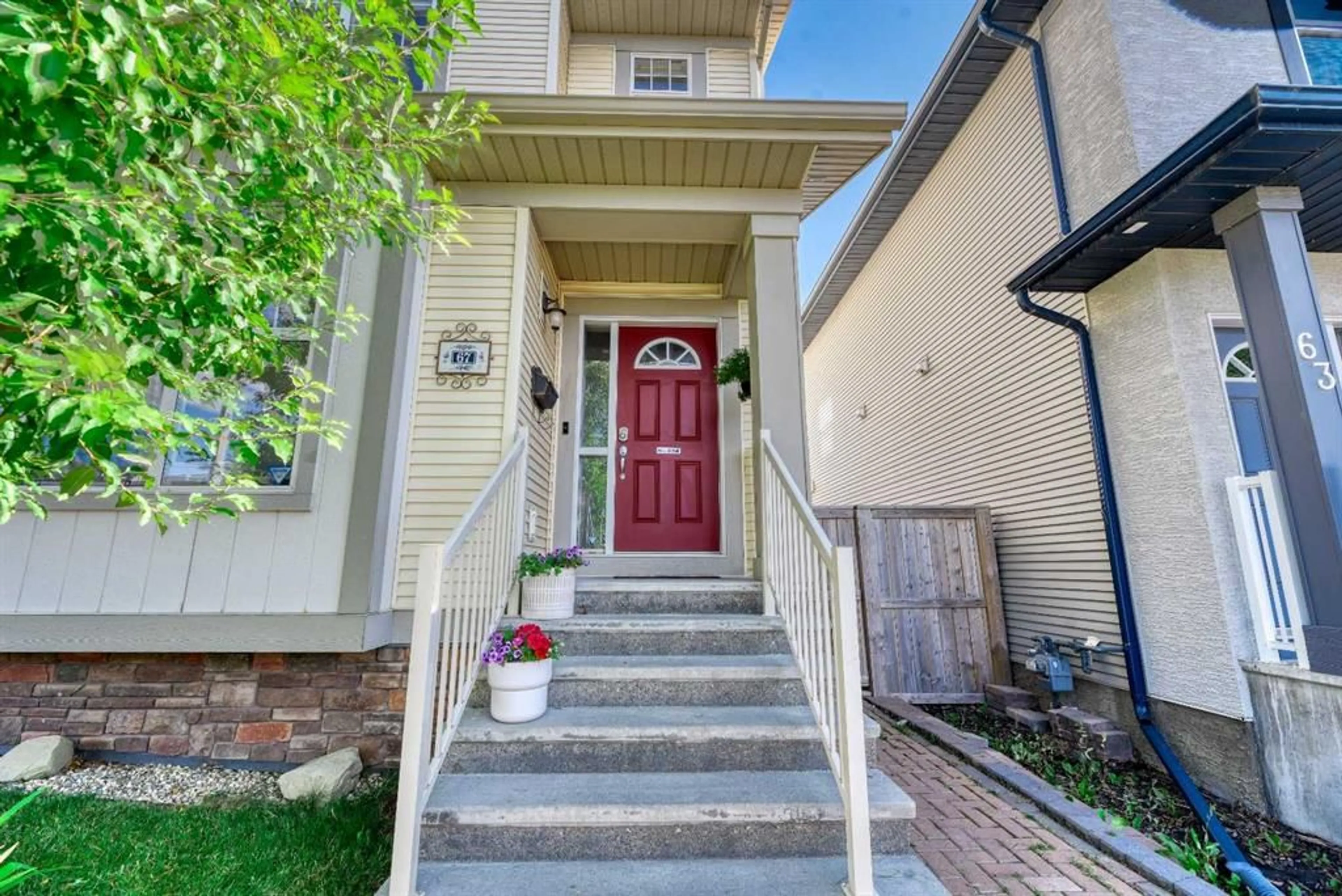67 Cranford Cres, Calgary, Alberta T3M 0X8
Contact us about this property
Highlights
Estimated ValueThis is the price Wahi expects this property to sell for.
The calculation is powered by our Instant Home Value Estimate, which uses current market and property price trends to estimate your home’s value with a 90% accuracy rate.$628,000*
Price/Sqft$428/sqft
Est. Mortgage$2,877/mth
Maintenance fees$190/mth
Tax Amount (2024)$3,703/yr
Days On Market34 days
Description
Seller says "Bring an Offer". This amazing family home boasts over 2200 square feet of developed living area, not including the 3 season 19' X 14' sunroom out back! Granite counters, fresh paint, great location, built in shelving and computer desk. Main floor offers an open concept design, with a large kitchen island and large living and dining areas, plus a convenient office/den area and two piece bath. Several updated and modern light fixtures. Upstairs has 3 large bedrooms, master bedroom ensuite, full bath, plus a built in computer desk/office area. Lower level is well designed with another bedroom, built in shelving in family room, laundry room and storage area. This home comes complete with an oversized detached double garage. Take a look at our virtual tour and book your private showing today.
Property Details
Interior
Features
Main Floor
Kitchen
13`0" x 13`11"Dining Room
9`8" x 12`2"Living Room
12`11" x 14`9"Office
12`7" x 6`11"Exterior
Features
Parking
Garage spaces 2
Garage type -
Other parking spaces 0
Total parking spaces 2
Property History
 45
45

