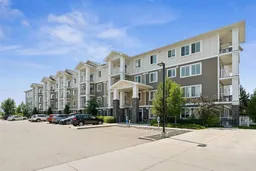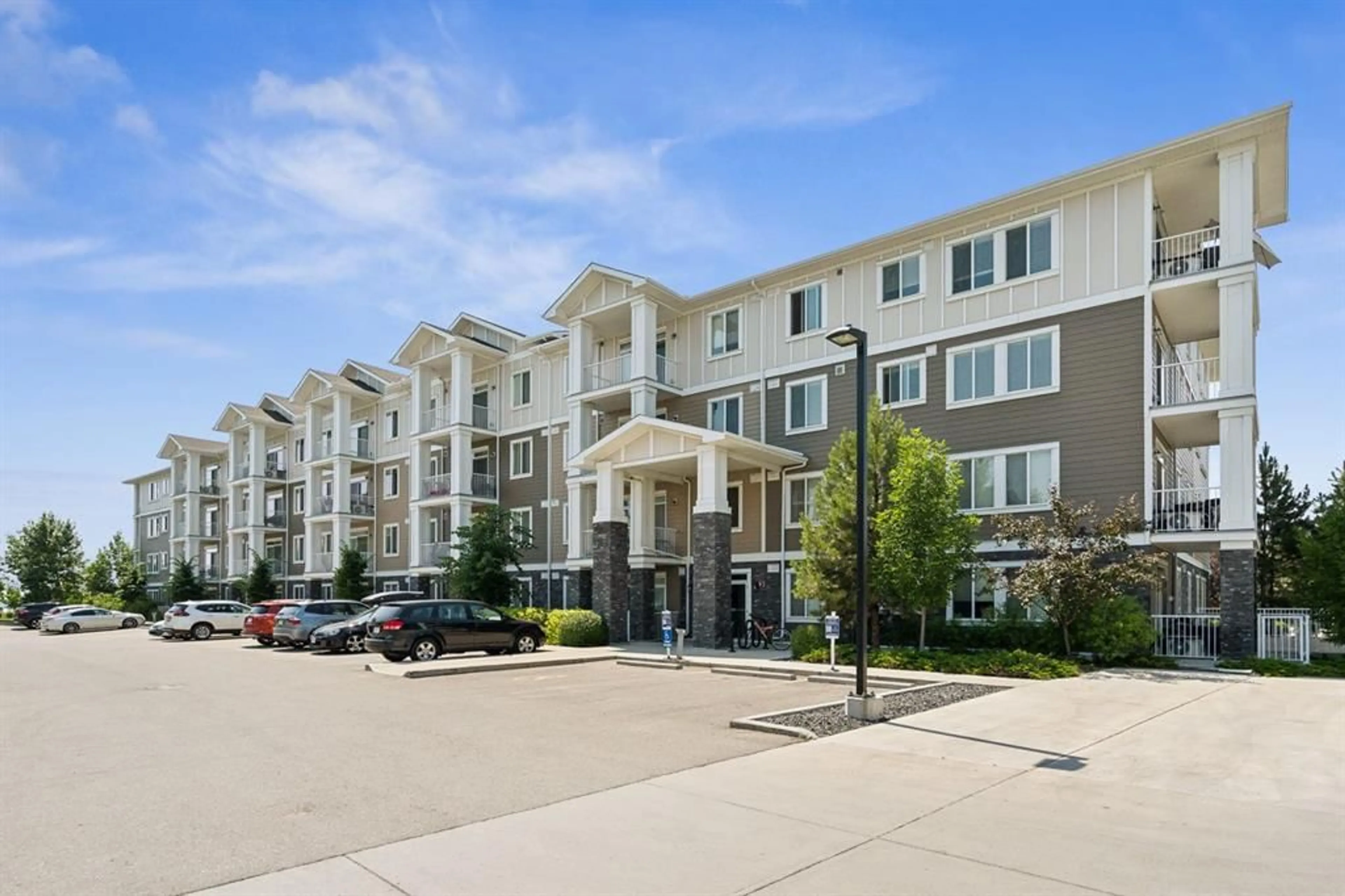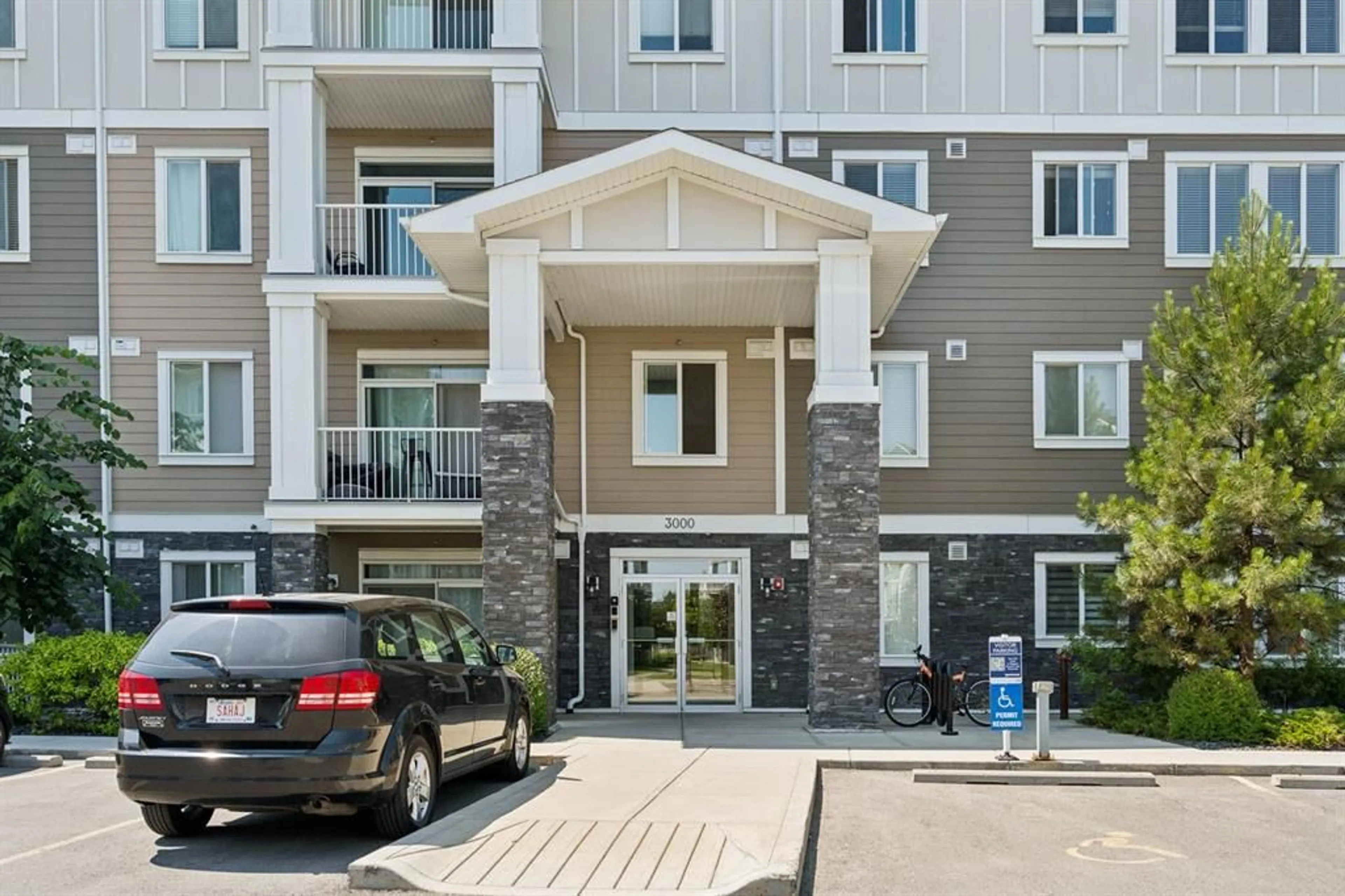522 Cranford Dr #3307, Calgary, Alberta T3M 2L7
Contact us about this property
Highlights
Estimated ValueThis is the price Wahi expects this property to sell for.
The calculation is powered by our Instant Home Value Estimate, which uses current market and property price trends to estimate your home’s value with a 90% accuracy rate.$337,000*
Price/Sqft$442/sqft
Days On Market3 days
Est. Mortgage$1,589/mth
Maintenance fees$455/mth
Tax Amount (2024)$1,906/yr
Description
Welcome to your new home! This stunning condo, built by the renowned Cardel, is located in the highly sought-after community of Cranston. Step inside and be greeted by an inviting open floor plan, beautiful laminate floors, and an abundance of natural light that fills the space. The kitchen is a chef's dream, featuring granite countertops, centre island and upgraded stainless steel appliances and ample storage to keep your kitchen organized and clutter-free. The living and dining room is ideal for entertaining, offering direct access to your private balcony where you can unwind and enjoy the fresh air. Both bedrooms are a good size including the Primary retreat which features a walk-through closet leading to a spa-like ensuite bathroom. An additional 4 piece bathroom is convenient and stylish for everyday use. Finish off the unit with an insuite laundry and storage space. A TITLED parking spot is included with the unit so you can secure your vehicle with ease. All this plus the location is unbeatable offering easy access to shopping, restaurants, river pathways, theatres, south Calgary hospital plus has quick and easy access to all major roadways and is an easy commute to downtown Calgary. Don’t miss out on this incredible opportunity to own a beautiful condo in one of Calgary’s most desirable neighborhoods.
Upcoming Open House
Property Details
Interior
Features
Main Floor
Dining Room
11`6" x 8`5"Kitchen
15`8" x 11`0"Bedroom - Primary
11`10" x 11`0"5pc Ensuite bath
7`10" x 7`10"Exterior
Features
Parking
Garage spaces -
Garage type -
Total parking spaces 1
Condo Details
Amenities
Secured Parking, Snow Removal, Storage, Visitor Parking
Inclusions
Property History
 24
24

