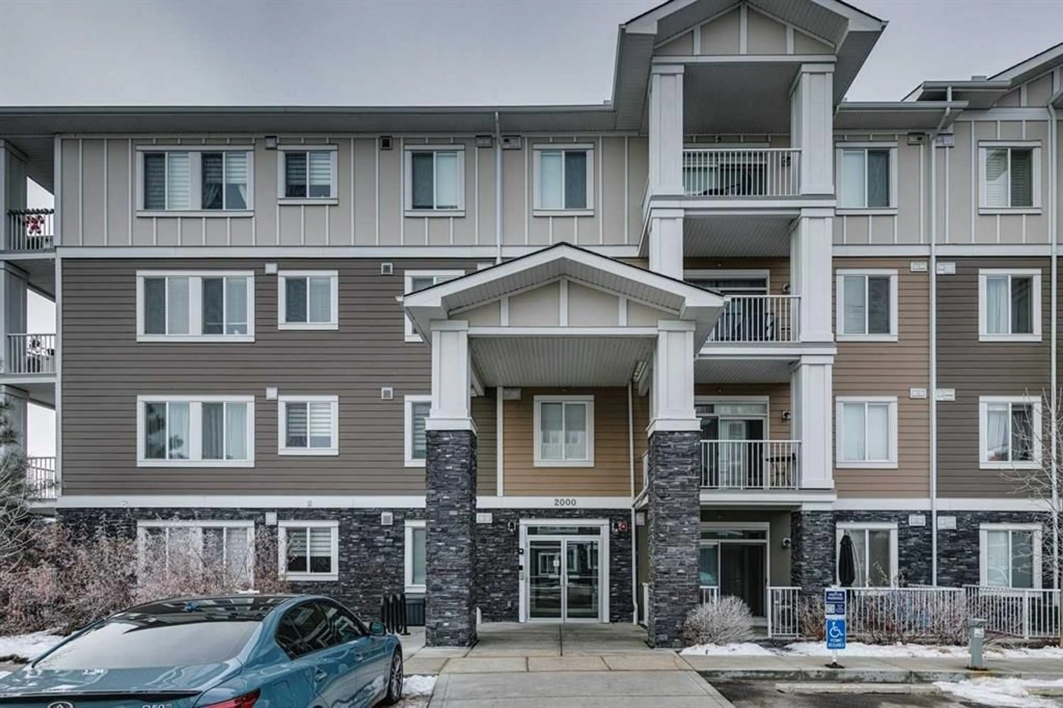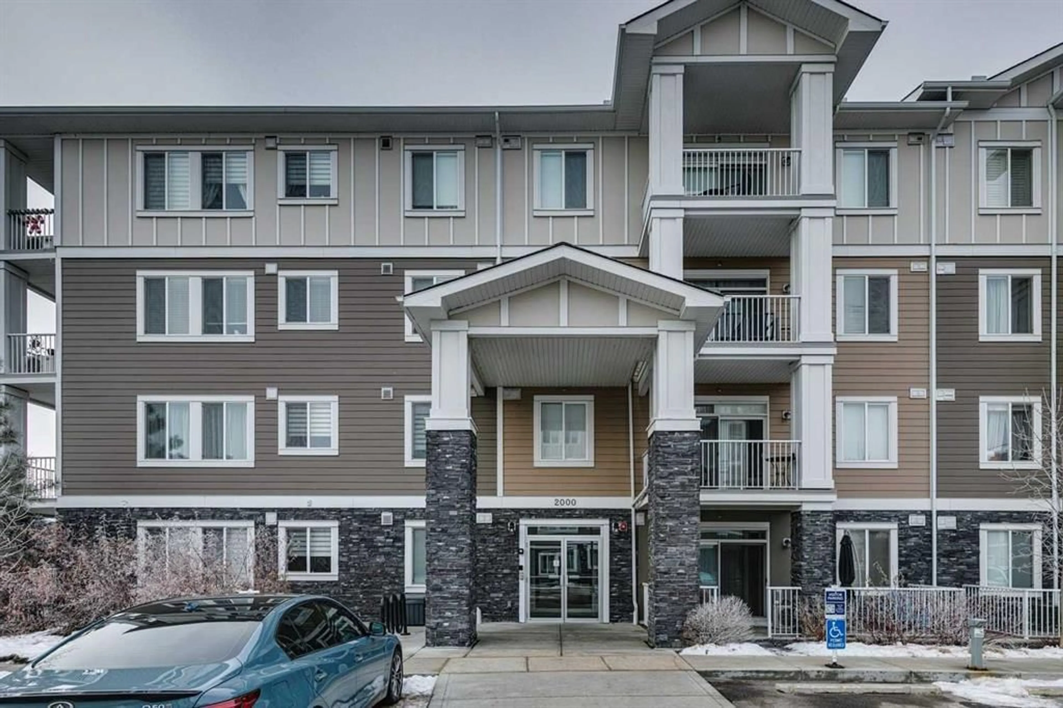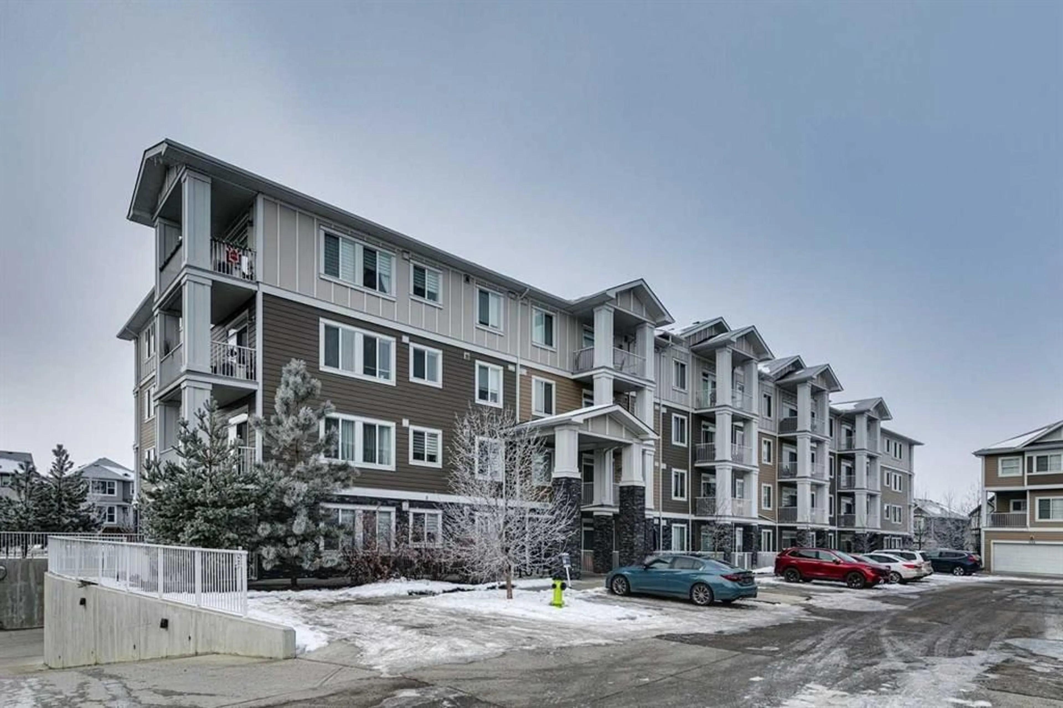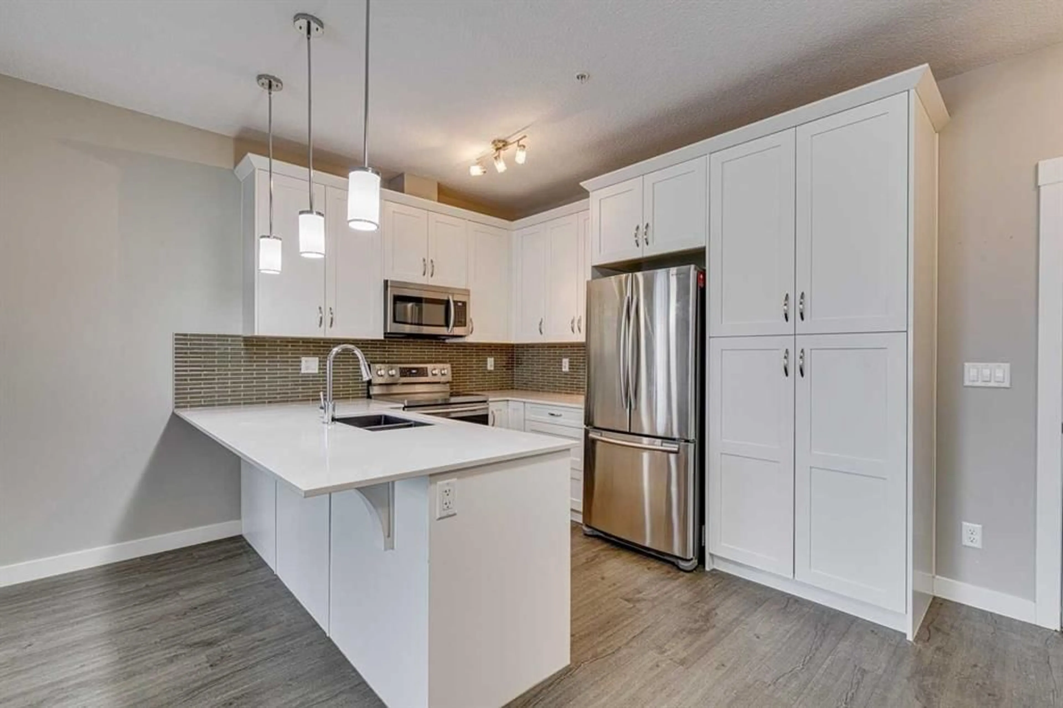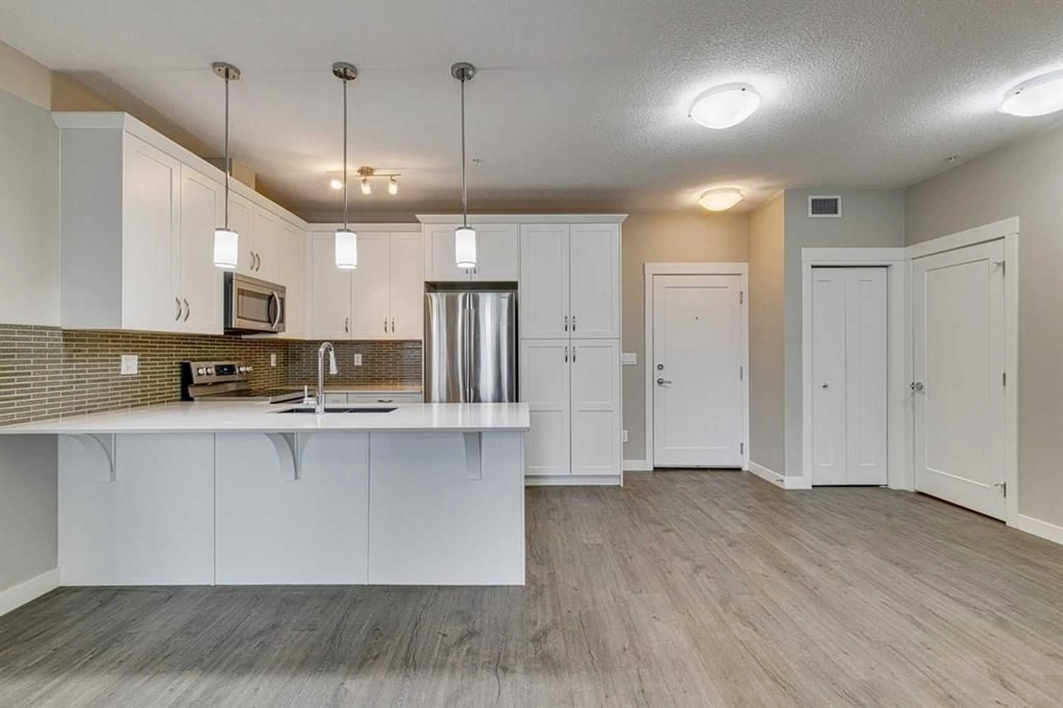522 Cranford Dr #2109, Calgary, Alberta T3M 2L7
Contact us about this property
Highlights
Estimated ValueThis is the price Wahi expects this property to sell for.
The calculation is powered by our Instant Home Value Estimate, which uses current market and property price trends to estimate your home’s value with a 90% accuracy rate.Not available
Price/Sqft$417/sqft
Est. Mortgage$1,503/mo
Maintenance fees$455/mo
Tax Amount (2024)$1,848/yr
Days On Market9 days
Description
FABULOUS GROUND FLOOR UNIT | 2 BEDROOMS | 2 BATHROOMS | HUGE PATIO | This charming condo features a bright & open layout & enjoys the glow of the morning sun…conveniently located on the main level…especially if you have pets! Finished with upgraded, neutral toned, vinyl flooring throughout the open living areas, designer white cabinetry, and quartz countertops throughout, this home has a timeless & stylish vibe. The kitchen, with a peninsula island & upgraded pantry cabinetry, flows seamlessly into the spacious living room, which has great light from the large patio doors that open to your oversized patio (30’ long)…complete with a BBQ gas line and gate for easy in-and-out access. The 2 bedrooms are thoughtfully separated, providing privacy that is ideal for roommates or guests. The primary bedroom comfortably fits a king size bed and includes a generous walk-through closet with upgraded built-ins leading to a luxurious ensuite with 2 sinks and an oversized shower. Completing this unit is in-suite laundry, an assigned storage locker plus a title parking stall ideally located just steps away! This unit has terrific access, is close to an abundance of nearby amenities & is available for an immediate possession!
Property Details
Interior
Features
Main Floor
Living Room
16`0" x 12`0"Bedroom - Primary
11`4" x 11`0"Dining Room
11`2" x 5`1"Bedroom
10`9" x 9`11"Exterior
Features
Parking
Garage spaces -
Garage type -
Total parking spaces 1
Condo Details
Amenities
Elevator(s), Snow Removal, Visitor Parking
Inclusions

