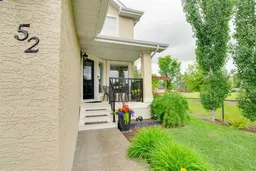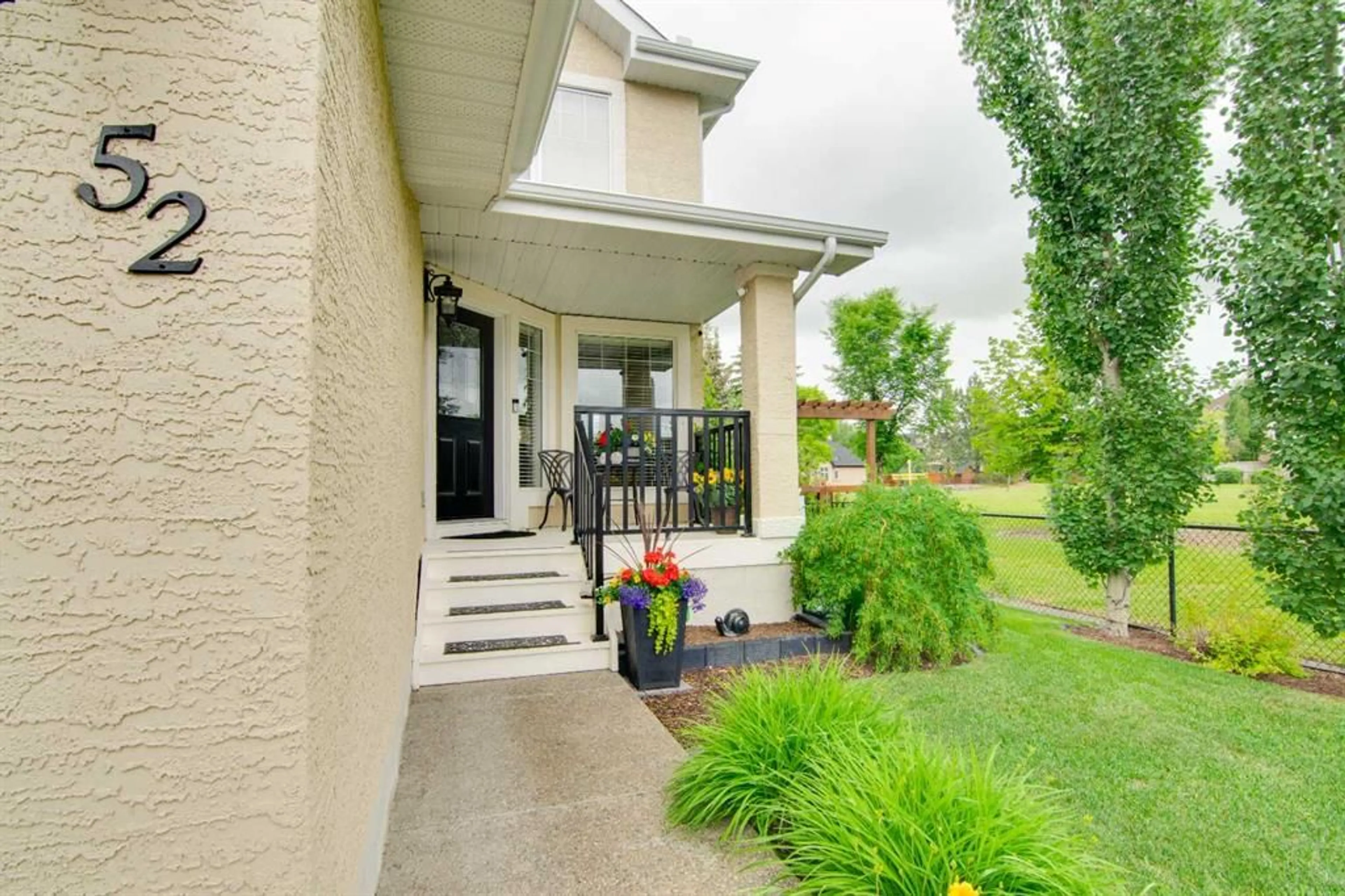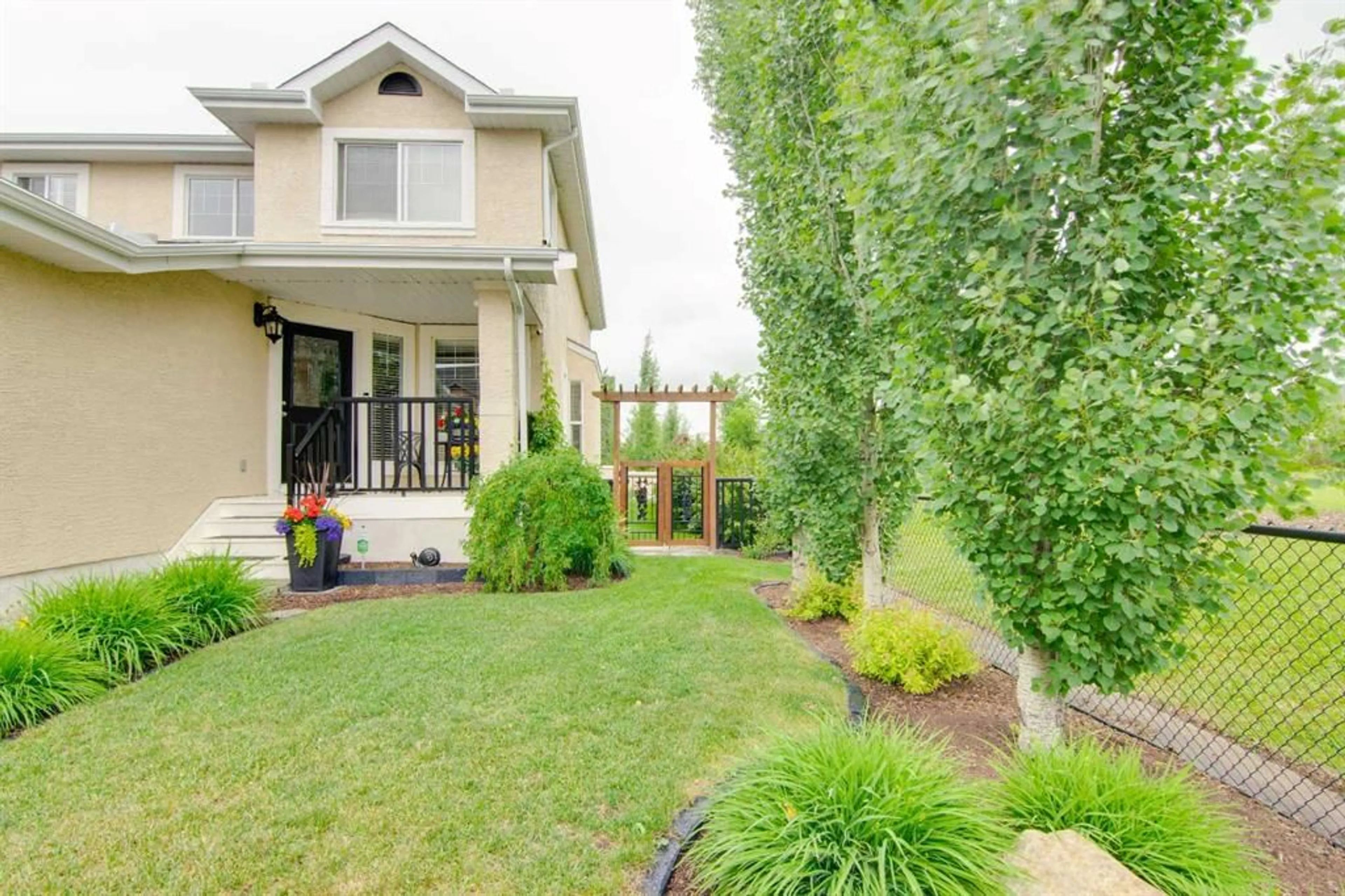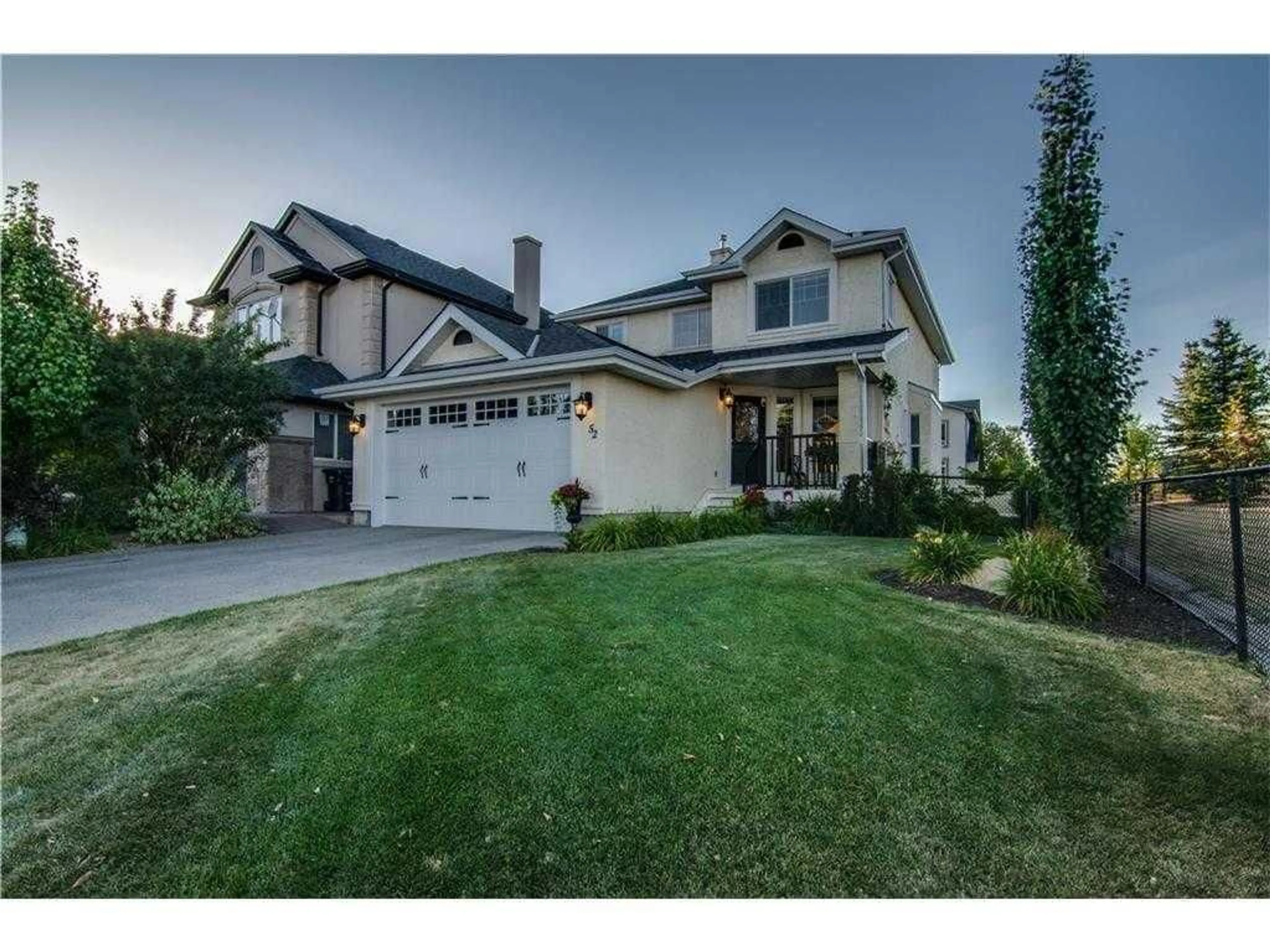52 Cranleigh Dr, Calgary, Alberta T3M 1A1
Contact us about this property
Highlights
Estimated ValueThis is the price Wahi expects this property to sell for.
The calculation is powered by our Instant Home Value Estimate, which uses current market and property price trends to estimate your home’s value with a 90% accuracy rate.$751,000*
Price/Sqft$347/sqft
Days On Market31 days
Est. Mortgage$3,263/mth
Maintenance fees$190/mth
Tax Amount (2024)$4,339/yr
Description
Nestled within the esteemed and immaculate community of Cranston, this charming 2-storey, corner-lot residence with 4 bedrooms epitomizes the essence of a dream home. Embracing a traditional yet highly functional layout, the main floor graciously hosts a formal dining room, expansive breakfast nook, spacious kitchen, family room, living room, sizable office, and convenient laundry room. Upstairs, discover 4 generously proportioned bedrooms, complemented by a large 4-piece bathroom and a recently renovated ensuite. Awaiting your personal touch, the basement features partial framing, promising endless possibilities for customization. Outside, the backyard is a true marvel, backing onto lush greenery and a mere 50 feet from a playground—an idyllic setting for relaxation and play. Boasting a range of modern conveniences, this home showcases a new roof and eavestroughs installed just 6 years ago, along with a 50-gallon hot water tank, dual electronic air cleaner, air conditioning, Vacu-Flow System, garage heater, R20 garage door, and a silent belt garage opener. Conveniently situated near transportation hubs, recreational facilities, entertainment venues, shopping centers, and esteemed schools, this property offers an unparalleled blend of location, luxury, and exceptional value.
Property Details
Interior
Features
Main Floor
Family Room
15`2" x 13`3"Nook
9`8" x 7`8"Kitchen
12`8" x 9`10"Living Room
14`2" x 11`11"Exterior
Features
Parking
Garage spaces 2
Garage type -
Other parking spaces 0
Total parking spaces 2
Property History
 37
37


