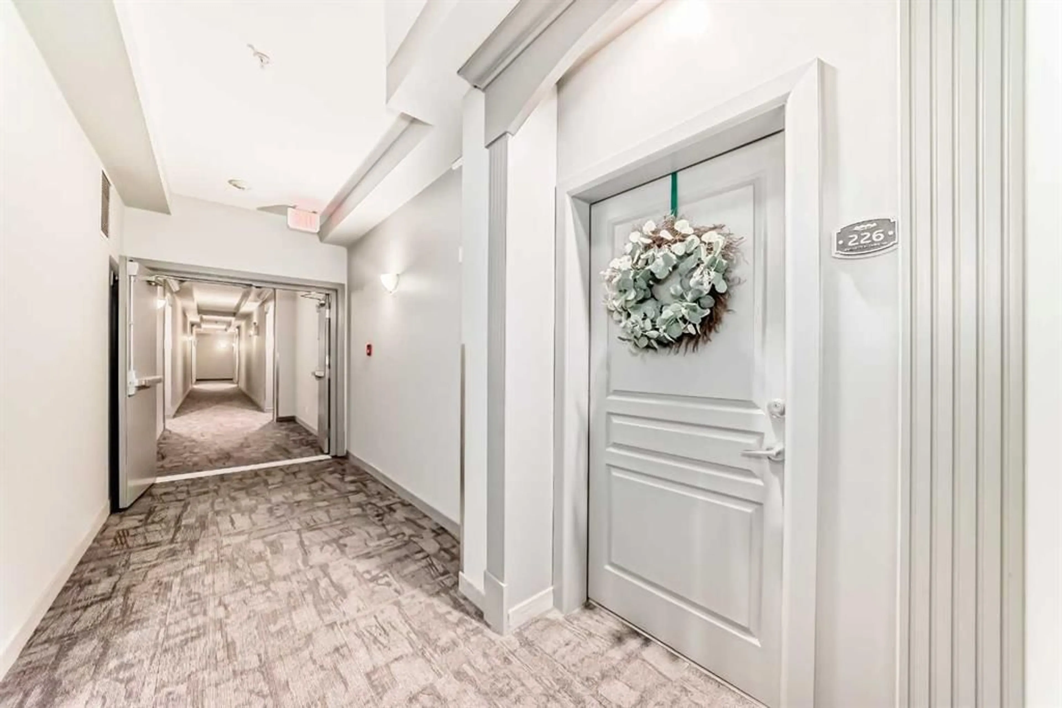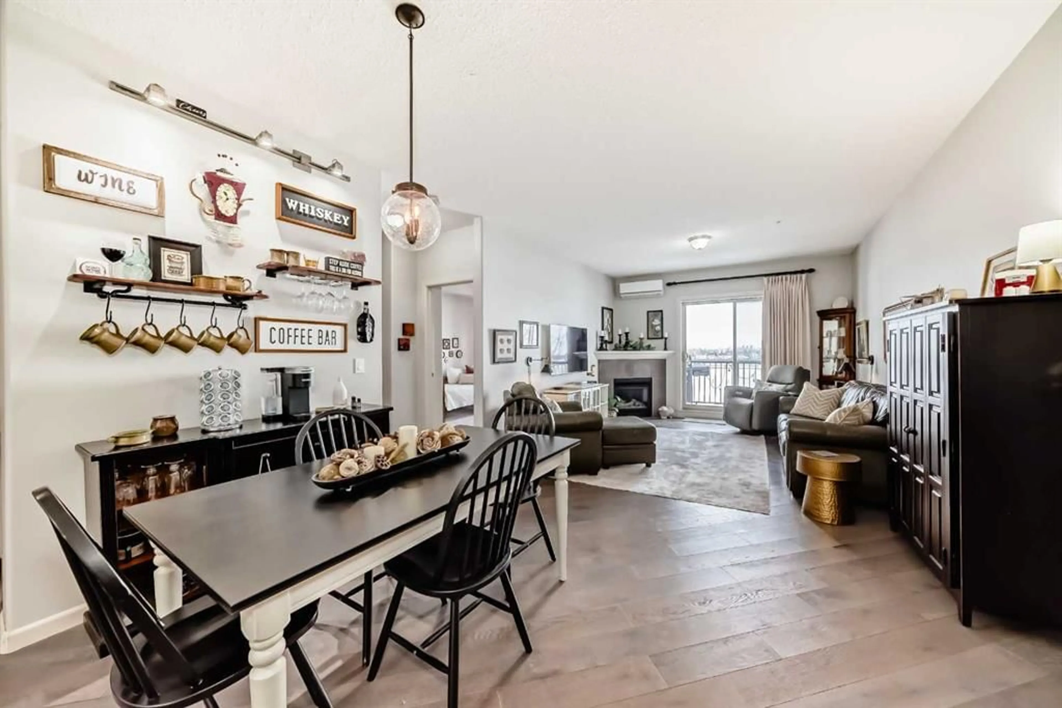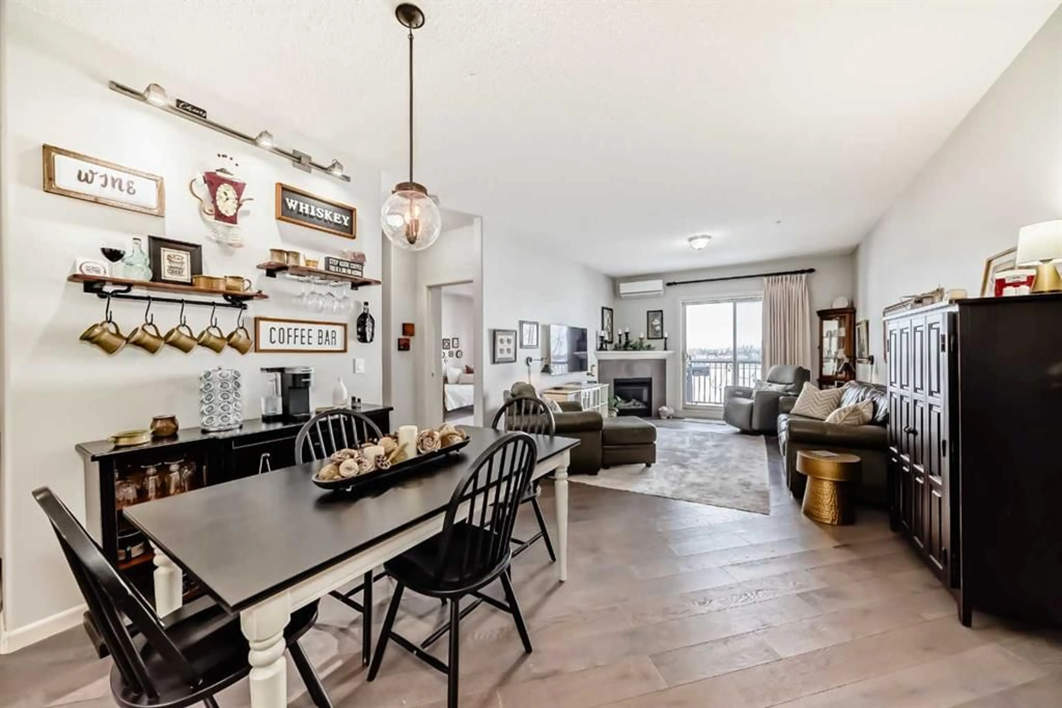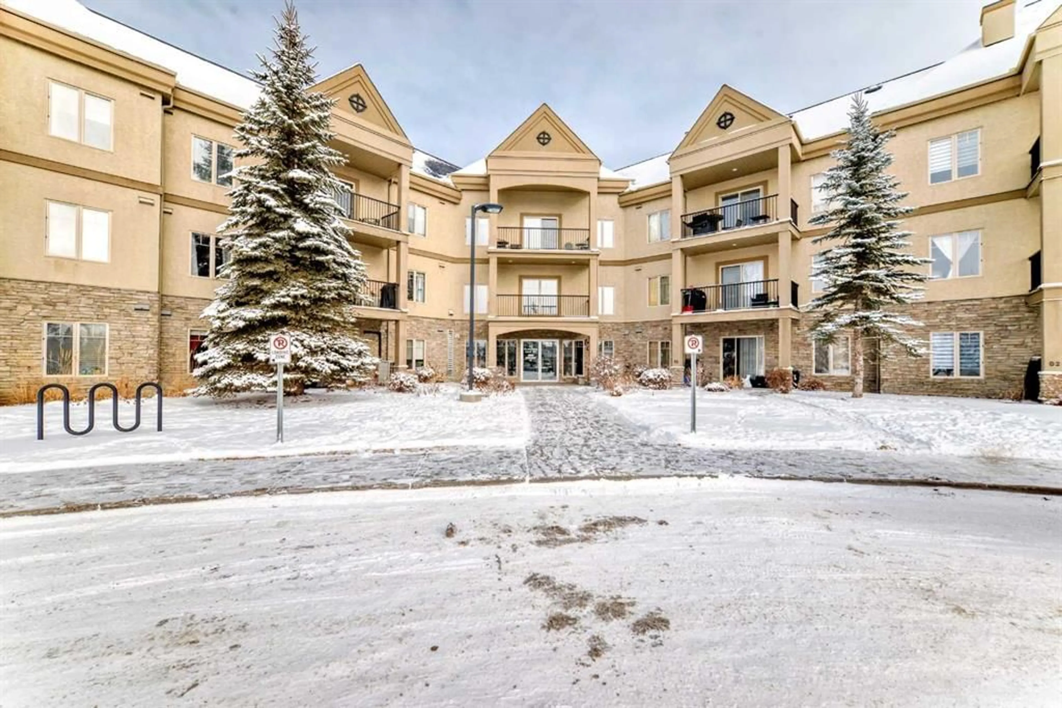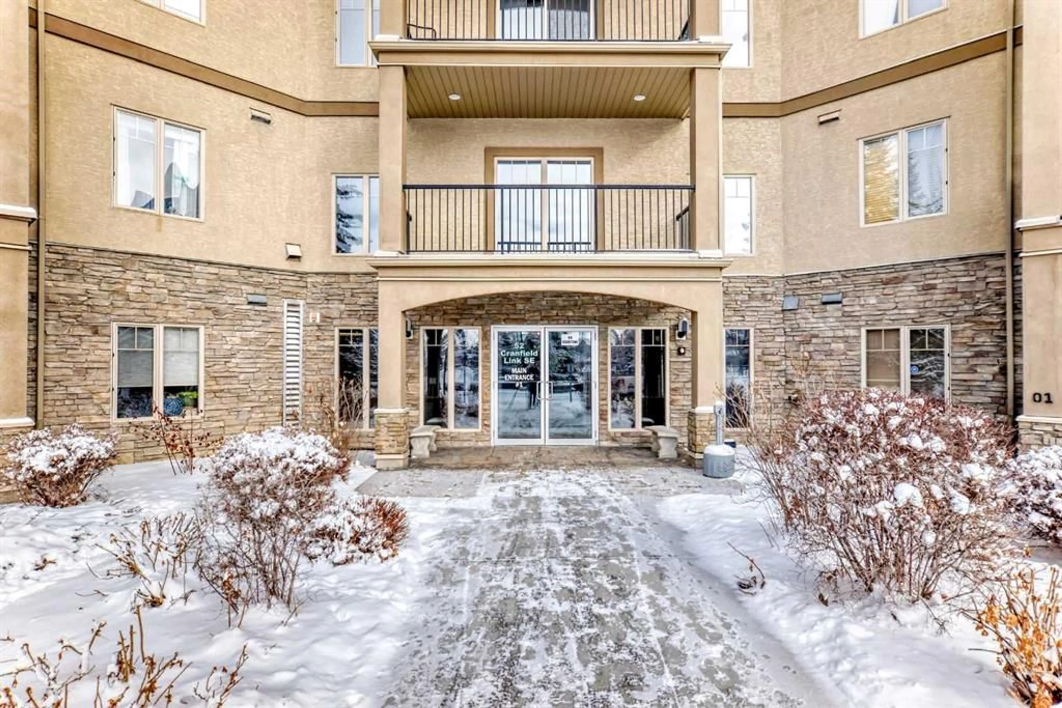52 Cranfield Link #226, Calgary, Alberta T3M 0C4
Contact us about this property
Highlights
Estimated ValueThis is the price Wahi expects this property to sell for.
The calculation is powered by our Instant Home Value Estimate, which uses current market and property price trends to estimate your home’s value with a 90% accuracy rate.Not available
Price/Sqft$373/sqft
Est. Mortgage$1,825/mo
Maintenance fees$672/mo
Tax Amount (2024)$2,072/yr
Days On Market17 days
Description
Welcome to your move-in-ready sanctuary in the heart of Cranston! This spacious 1,136 sq ft one-level condo offers the perfect modern living with opportunities for social gatherings and a healthy lifestyle. Located in a vibrant, active community, this 2-bedroom, 2-bathroom, PLUS DEN, suite is designed for comfort and convenience. Step into a newly refreshed interior, boasting fresh paint and new gorgeous engineered hardwood floors, laid at an angle for a custom look. This unit feels both bright and spacious with the soaring 9 foot ceiling height. Both bedrooms feature plush new carpeting, providing a cozy retreat. The primary suite is a highlight with its huge walk-in closet and an ensuite bath complete with a luxurious soaker tub and granite countertops. The heart of the home is the upgraded kitchen, featuring a new Bosch dishwasher, newer microwave hood fan, and brand-new kitchen countertops paired with a sleek black granite sink and designer faucet. The deep sink comes equipped with a built-in drying rack, cutting board, and colander to simplify meal prep and cleanup. Entertain with ease in the dedicated dining room, upgraded with new lighting, or bask in the breathtaking city and mountain views from the large covered patio. Cozy up by the fireplace or enjoy the climate-controlled comfort thanks to the in-floor heating in the winter AND air conditioning in the summer. This pet-friendly building is brimming with amenities: an underground heated parking pad with an additional storage cage and wash bay. Common areas include: a billiards and game room, 10-seat movie room, gym, hot tub, steam room, library, and even an off-leash dog park for small breeds. Social butterflies will appreciate the regular community events—from yoga classes to weekend happy hours—fostering a lively and welcoming community spirit. Conveniently located with easy access to public transit, South Health Campus Hospital, Shopping, Major Road Ways, this home is ideal for those seeking a dynamic lifestyle with room to add their own touches. Don't miss your chance to join this vibrant community—schedule a viewing today!
Property Details
Interior
Features
Main Floor
Kitchen
9`6" x 9`10"Laundry
4`3" x 5`0"Entrance
4`9" x 4`11"Den
8`8" x 8`1"Exterior
Features
Parking
Garage spaces -
Garage type -
Total parking spaces 1
Condo Details
Amenities
Elevator(s), Fitness Center, Parking, Recreation Facilities, Recreation Room, Spa/Hot Tub
Inclusions
Property History
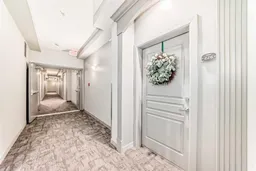 50
50
