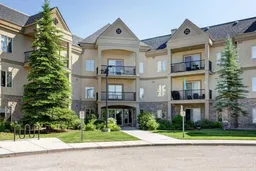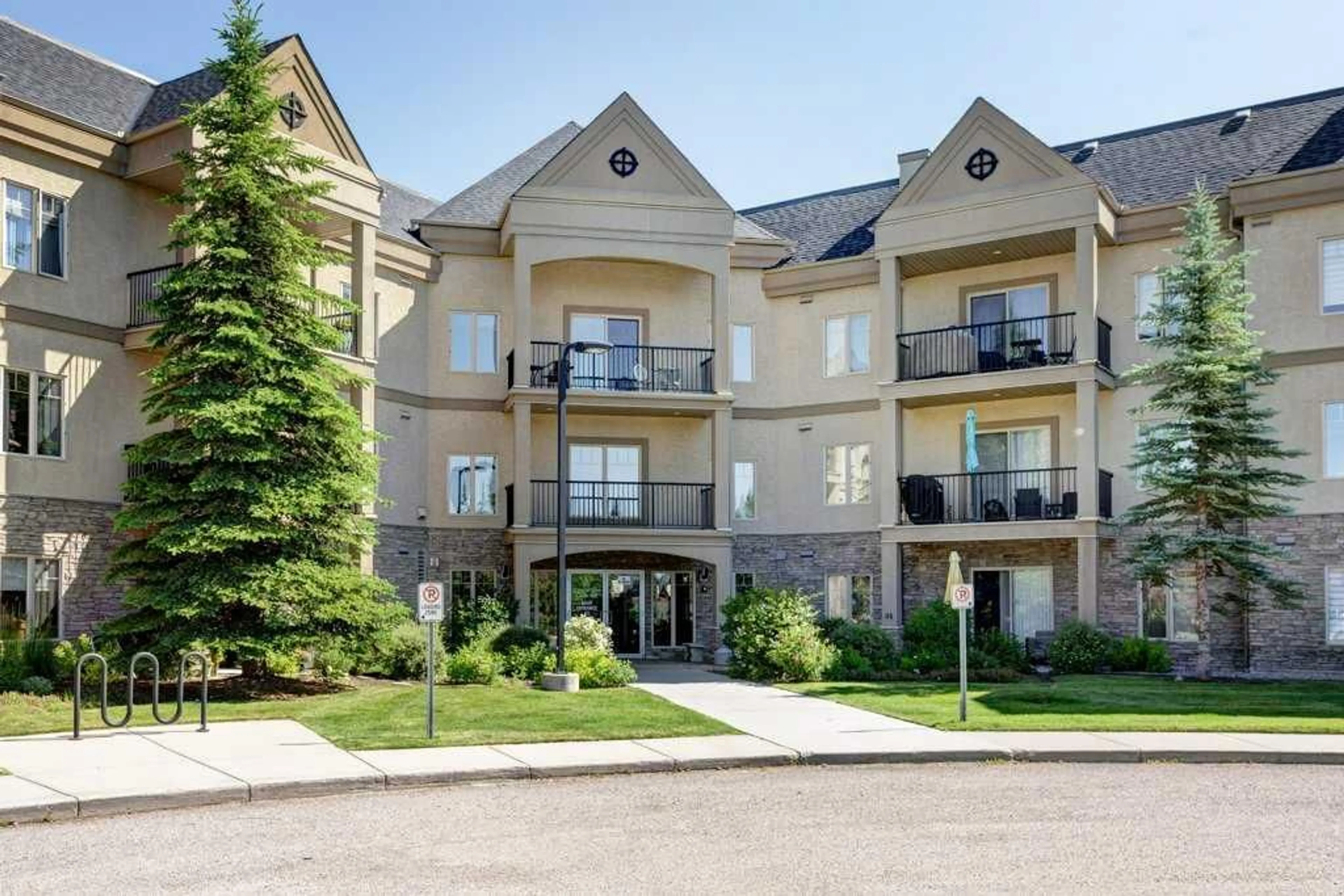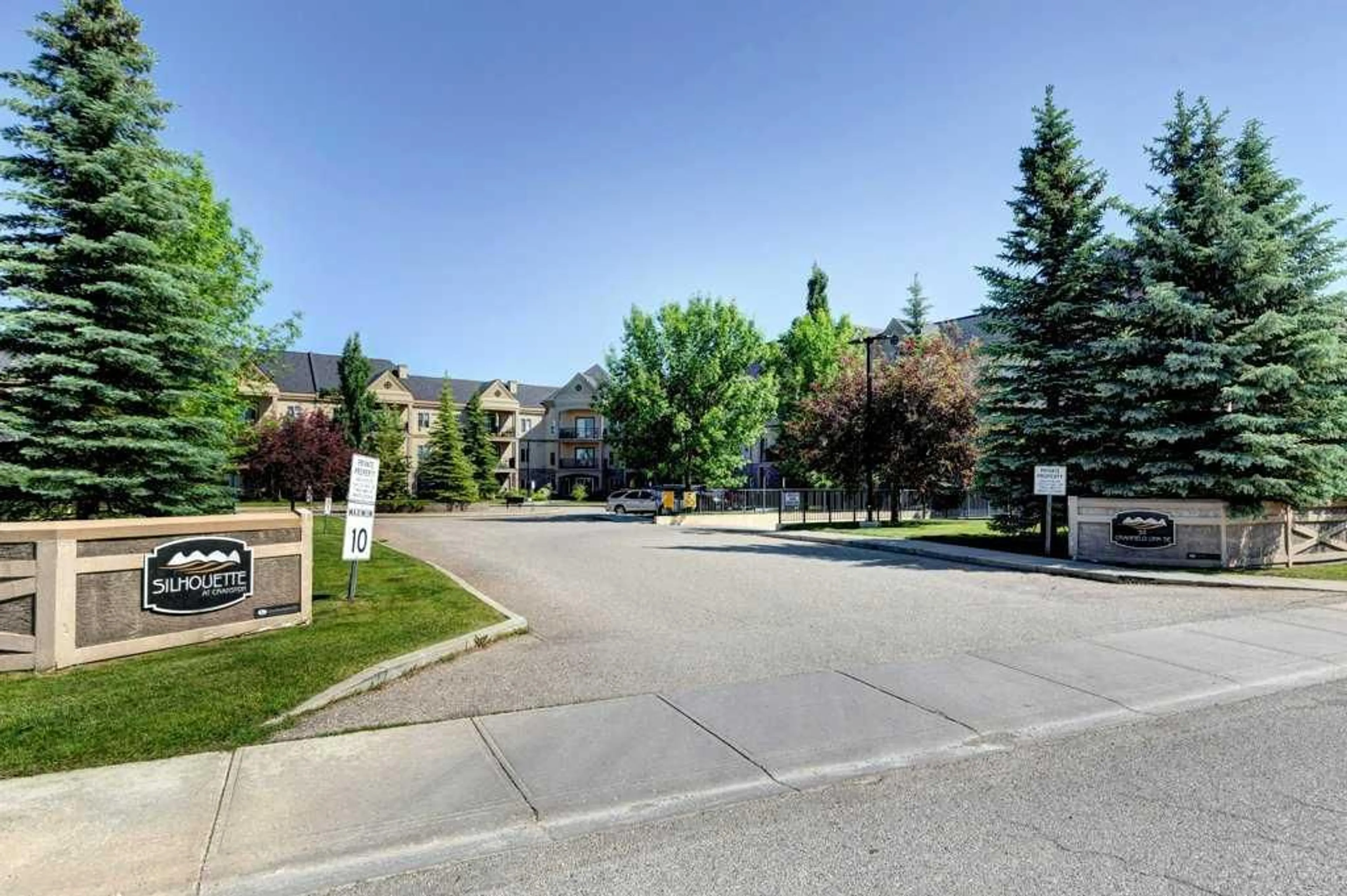52 Cranfield Link #202, Calgary, Alberta T3M 0N9
Contact us about this property
Highlights
Estimated ValueThis is the price Wahi expects this property to sell for.
The calculation is powered by our Instant Home Value Estimate, which uses current market and property price trends to estimate your home’s value with a 90% accuracy rate.$341,000*
Price/Sqft$360/sqft
Days On Market20 days
Est. Mortgage$1,632/mth
Maintenance fees$610/mth
Tax Amount (2024)$1,945/yr
Description
Beautiful condo complex, the Silhouette , in Cranston with quick access to SW Ring Road and Deerfoot and one of the better run condo complexes in south Calgary. Spacious unit has 9 foot ceilings, 2 bedrooms, 4 -piece primary ensuite, 3-piece bath, open style living, dining and kitchen area, small den, in unit laundry, underground titled parking and adjacent locker storage. Living, dining and bedrooms virtually staged. Silhouette is adult living (18+) and has various amenities including Fitness area, Hot tub, Steam Room, Library, Games Room and Theatre Room/Kitchenette, Car wash bay in parkade and off - leash dog run at west side green space. There is ample visitor parking outside the unit and the grounds around the building are beautifully kept and maintained as well as the complex carefully maintained. Cranston is a beautiful community with natural park spaces close by, and quick drive to shopping, dining, services, theatres, golf and the South Health Campus Hospital.
Property Details
Interior
Features
Main Floor
Kitchen
8`10" x 12`8"Living Room
14`8" x 13`0"Dining Room
19`0" x 17`3"Den
11`4" x 5`4"Exterior
Features
Parking
Garage spaces 1
Garage type -
Other parking spaces 0
Total parking spaces 1
Condo Details
Amenities
Car Wash, Fitness Center, Other, Parking, Spa/Hot Tub, Visitor Parking
Inclusions
Property History
 33
33

