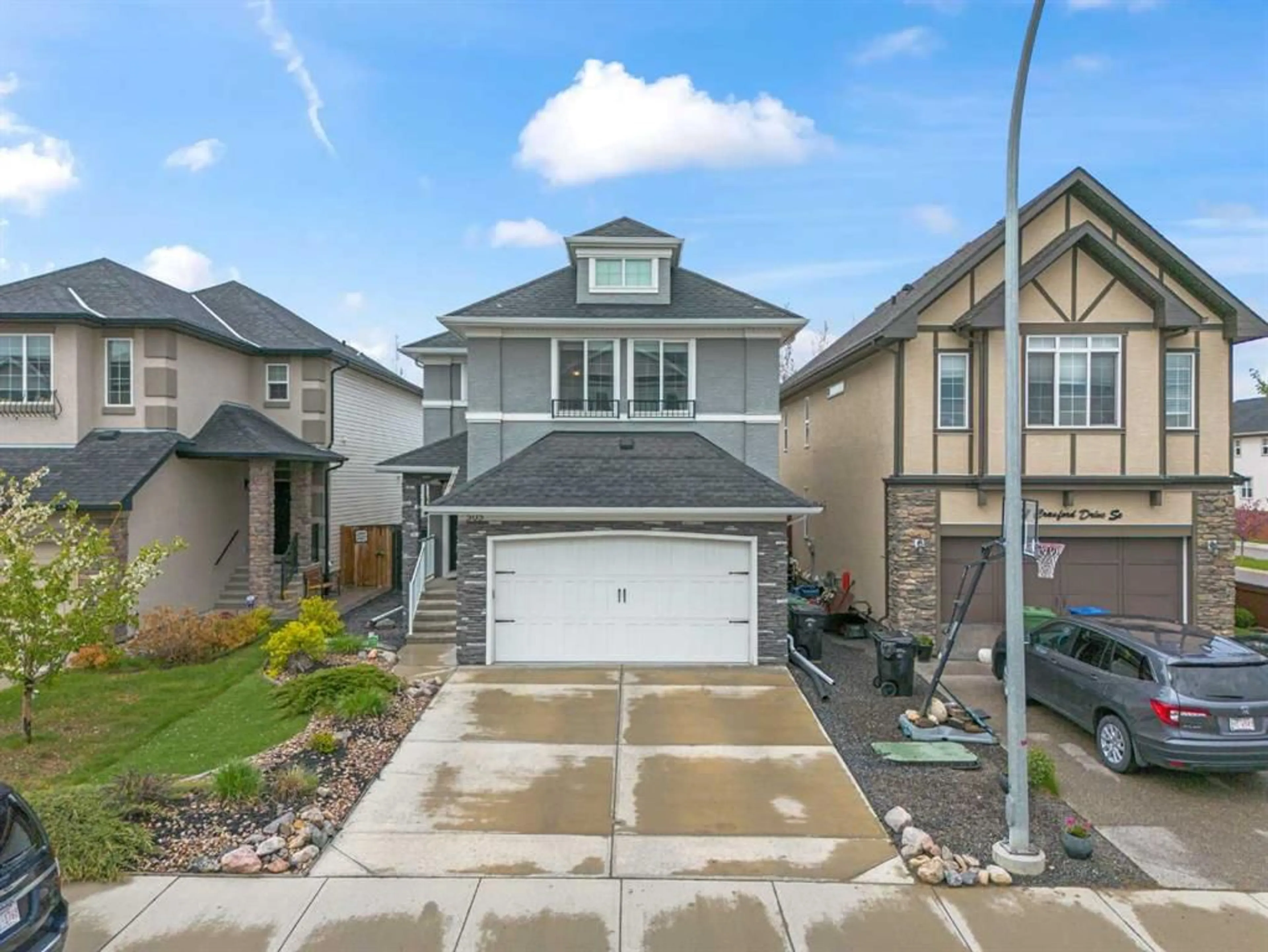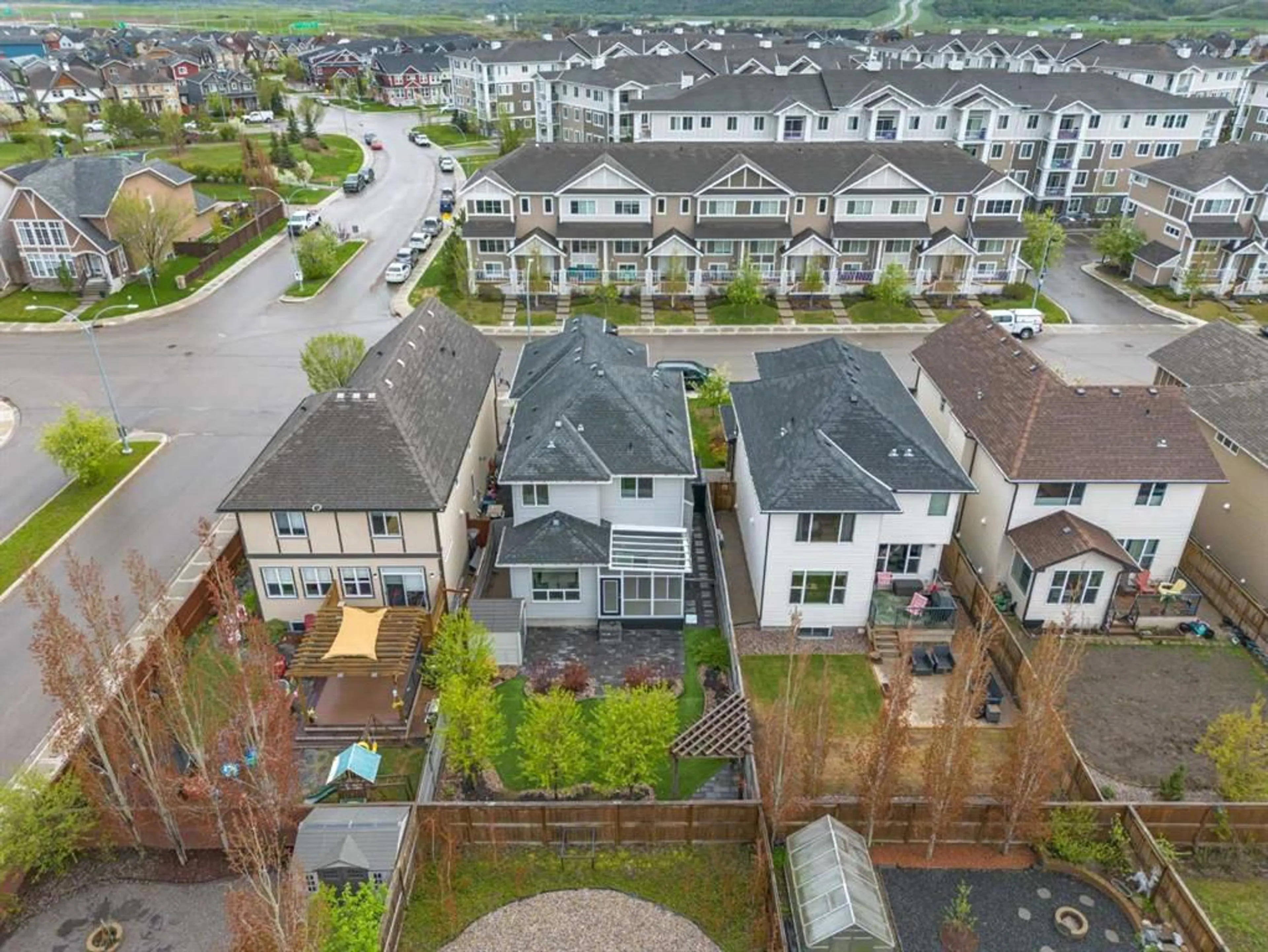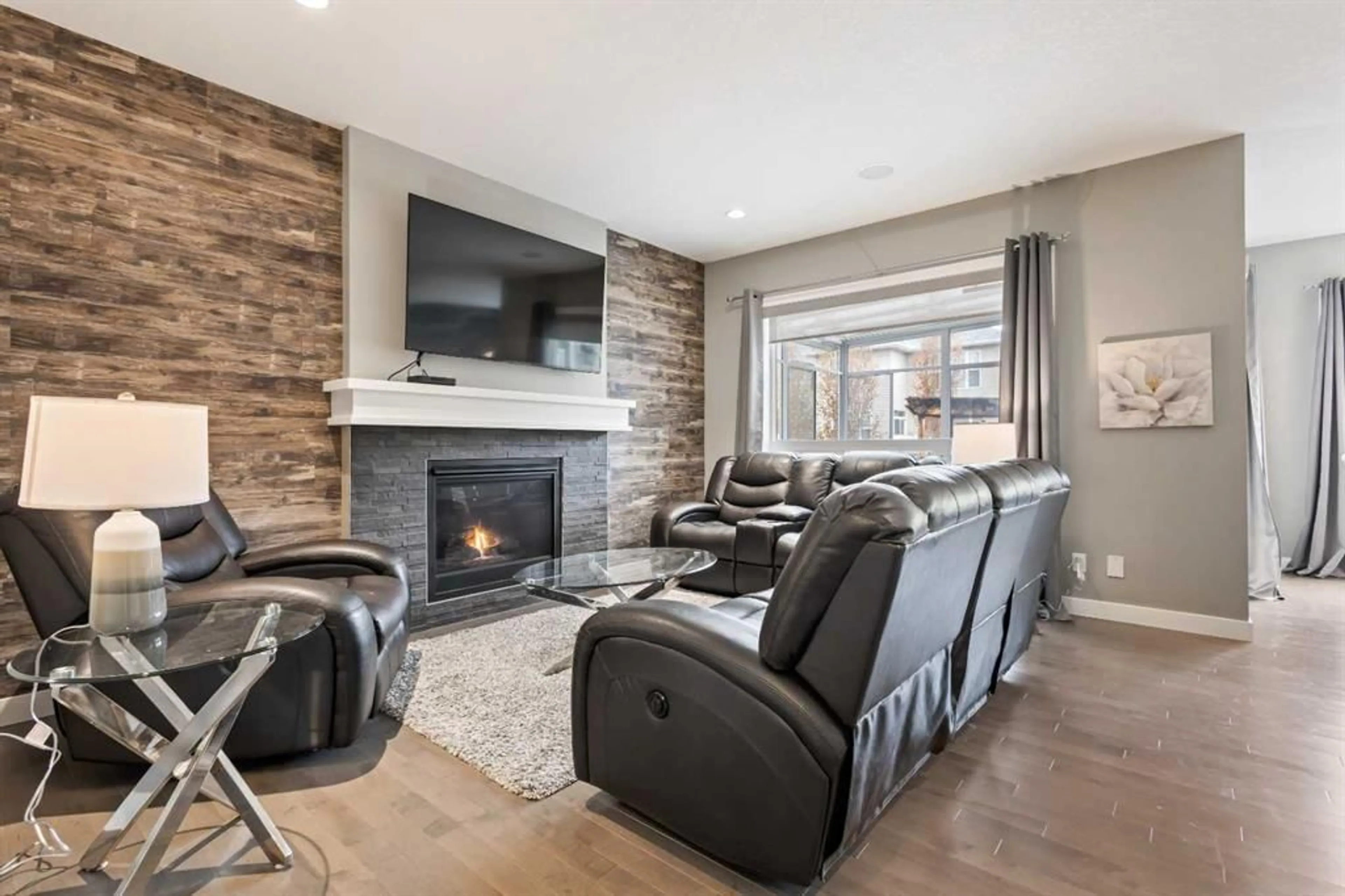505 Cranford Dr, Calgary, Alberta T3M1W1
Contact us about this property
Highlights
Estimated ValueThis is the price Wahi expects this property to sell for.
The calculation is powered by our Instant Home Value Estimate, which uses current market and property price trends to estimate your home’s value with a 90% accuracy rate.$836,000*
Price/Sqft$385/sqft
Days On Market20 Hours
Est. Mortgage$3,435/mth
Maintenance fees$190/mth
Tax Amount (2024)$4,686/yr
Description
Welcome to the epitome of luxury living in the sought-after community of Cranston! This exquisite 2-storey home boasts unparalleled craftsmanship and modern elegance throughout. As you enter, the grandeur of this residence unfolds with gleaming tile floors guiding you into the main living area adorned with rich hardwood flooring and a sophisticated den, perfect for work or relaxation. The heart of the home, the kitchen, is a chef's delight featuring granite countertops, a spacious island with a breakfast bar, a corner pantry, white cabinetry, soft-close drawers, and top-of-the-line stainless steel appliances including a wall oven and 5-burner gas stove. The adjacent dining area is adorned with a captivating wood feature wall and bathed in natural light streaming through the large windows, creating an inviting space for gatherings. The cozy living room beckons with a gas fireplace set against a charming wood feature wall, offering warmth and ambiance on chilly evenings. Completing the main level is a convenient 2pc bath and access to the attached 2-car garage. Ascend the staircase to the second level where luxury awaits in the form of a sprawling master retreat boasting a lavish 5pc ensuite and a generous walk-in closet. Two additional spacious bedrooms, a versatile centre bonus room that can easily convert to a 4th bedroom, and a laundry room complete the upper level. The professionally developed basement provides additional living space with a fourth bedroom, a sleek bathroom, and a family room ideal for movie nights or entertaining guests. Outside, the meticulously landscaped backyard is a tranquil oasis featuring a closed-in porch, low-maintenance turf grass, a patio, and a charming pergola, creating an idyllic setting for outdoor enjoyment and relaxation. Further enhancing the appeal of this remarkable home are the modern conveniences including a Control4 Home Automation System, a Front Yard In-Ground Sprinkler System, Central AC, and main floor 9' knockdown ceilings. Situated in close proximity to transit, the South Health Campus Hospital, Seton amenities, nature and river pathways, schools, playgrounds, and more, this exceptional residence offers the epitome of luxurious living combined with unmatched convenience. Don't miss your opportunity to call this exquisite property home!
Upcoming Open House
Property Details
Interior
Features
Main Floor
2pc Bathroom
7`0" x 2`8"Dining Room
11`0" x 9`1"Foyer
8`5" x 8`10"Kitchen
10`11" x 13`11"Exterior
Features
Parking
Garage spaces 2
Garage type -
Other parking spaces 2
Total parking spaces 4
Property History
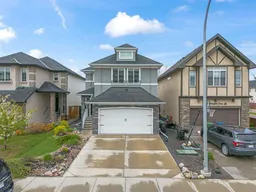 36
36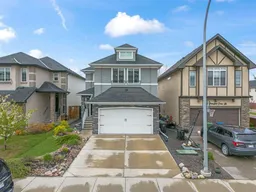 36
36
