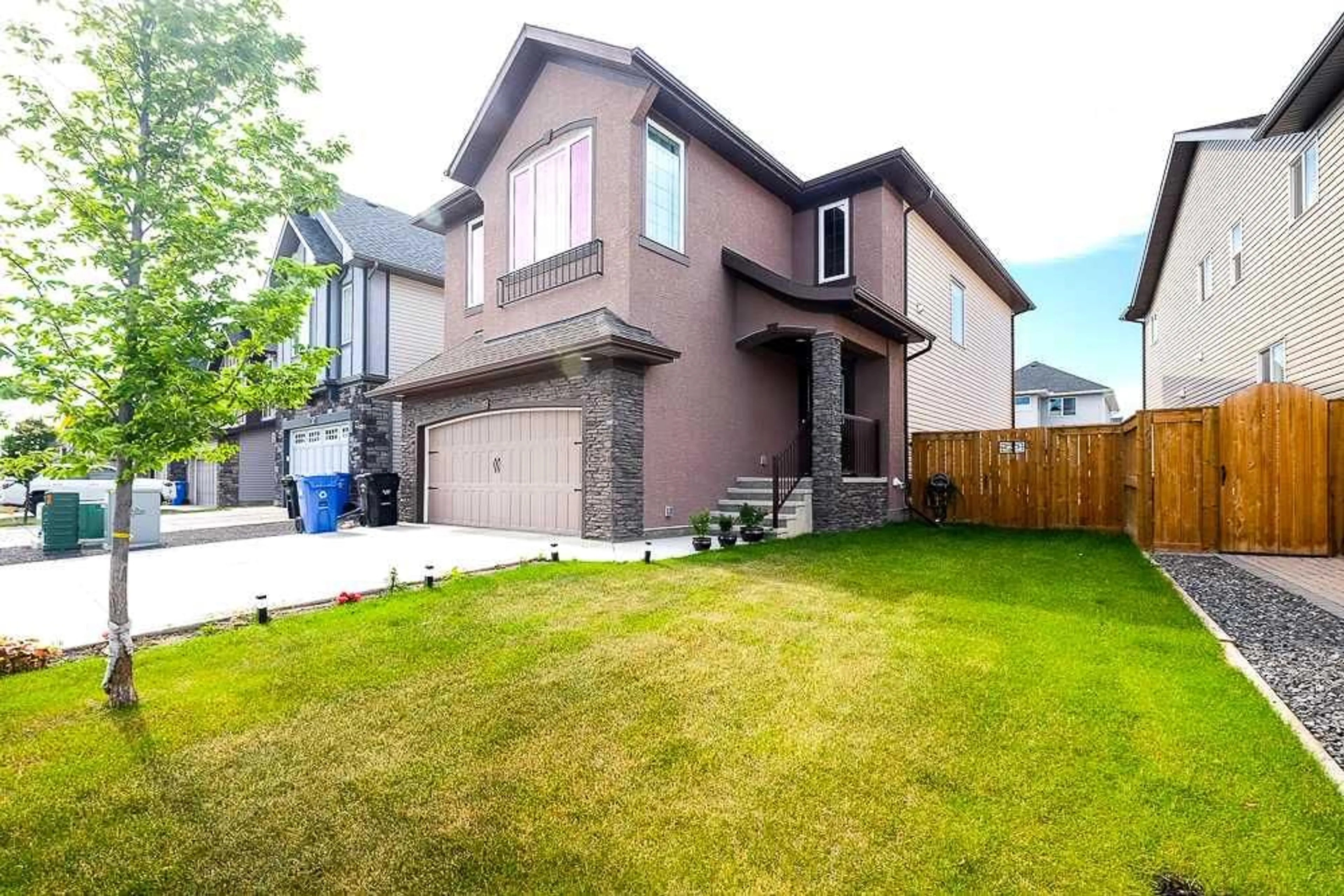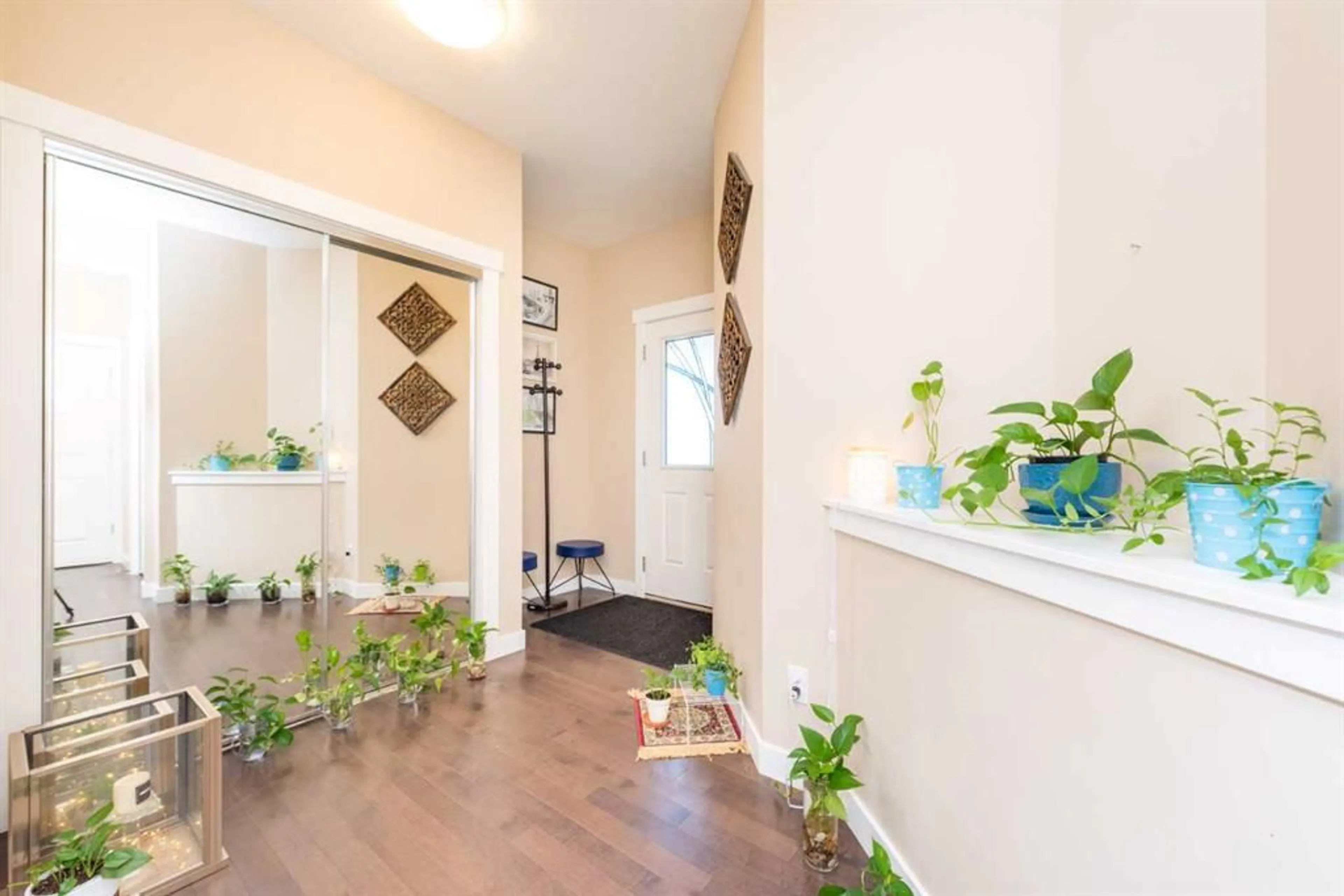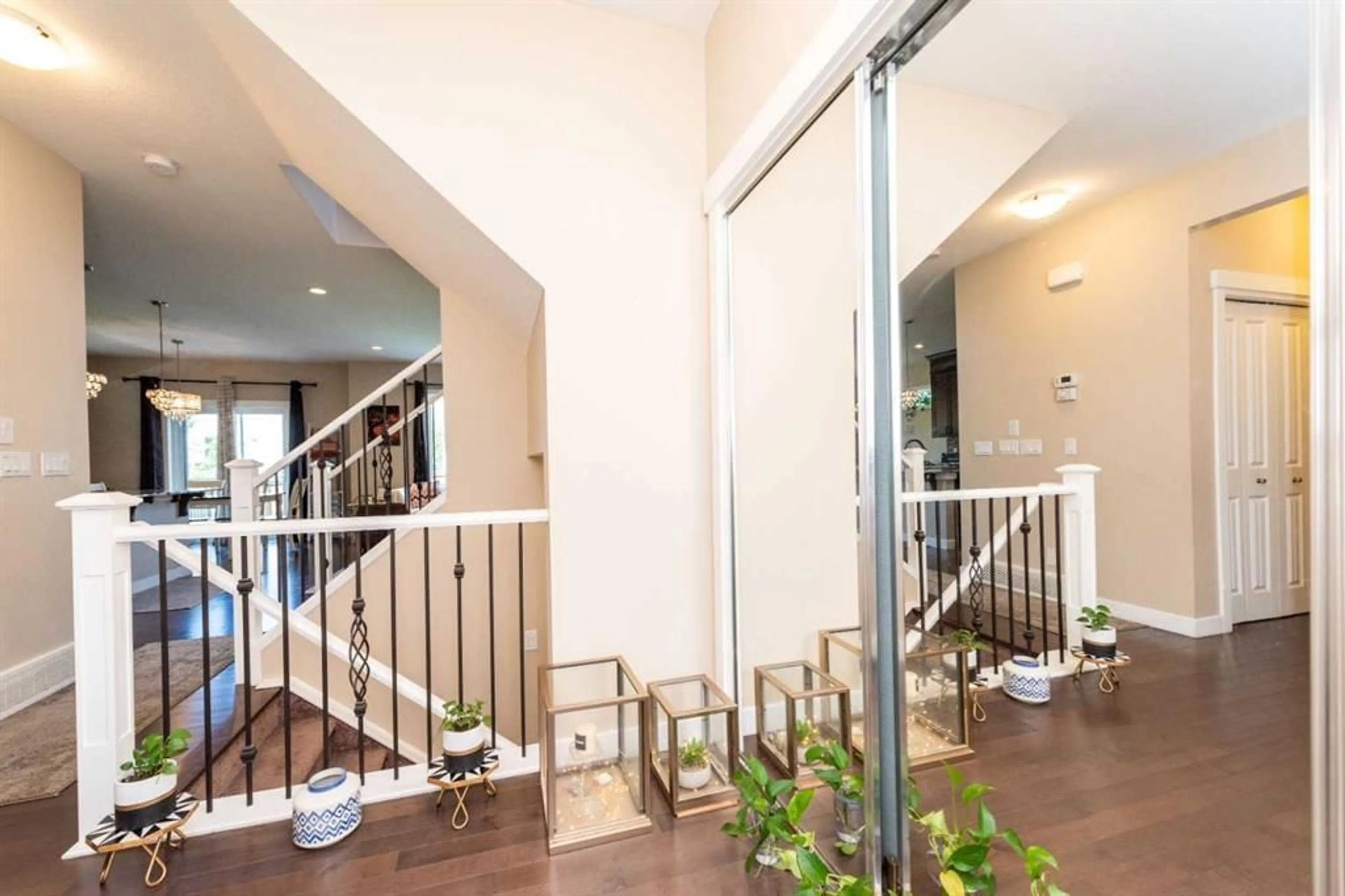483 Cranford Dr, Calgary, Alberta T3M 1W1
Contact us about this property
Highlights
Estimated ValueThis is the price Wahi expects this property to sell for.
The calculation is powered by our Instant Home Value Estimate, which uses current market and property price trends to estimate your home’s value with a 90% accuracy rate.$739,000*
Price/Sqft$358/sqft
Days On Market8 days
Est. Mortgage$3,070/mth
Maintenance fees$190/mth
Tax Amount (2024)$4,365/yr
Description
OPEN HOUSE AUGUST 3rd Saturday and Sunday 04th August 2:00 TO 5:00 PM...Welcome to this stunning Shane Homes built home in the desirable community of Cranston! From the moment you enter pride of ownership is demonstrated from the stunning hardwood floors and large foyer. This 2014 home boasts a contemporary front stucco facade, offering 3 bedrooms with spacious bonus room and 2.5 bathrooms. The interior features a perfect blend of hardwood and carpet flooring, creating a warm and inviting atmosphere. only minutes to South Health Calgary Hospital, very close walk to the Our Lady of Rosary K-6 school. The master bedroom includes an en-suite bathroom for added convenience and privacy. Two more bedrooms another full bathroom and laundry on the 2nd level. The highlight of the home is the expansive bonus room upstairs, providing ample space for relaxation, entertainment, or a home office. Main level offers upgraded kitchen, spacious living room with fireplace. Dining area which leads you out to a huge deck which has a gas line for BBQ. This level offers a half bathroom and walk-in pantry. Don't miss the opportunity to make this exquisite property your own and enjoy the comforts of modern living in a prime location. Schedule your viewing today.
Upcoming Open Houses
Property Details
Interior
Features
Main Floor
Foyer
12`1" x 10`6"Kitchen
10`7" x 13`11"Dining Room
11`1" x 7`7"Living Room
12`7" x 15`6"Exterior
Features
Parking
Garage spaces 2
Garage type -
Other parking spaces 2
Total parking spaces 4
Property History
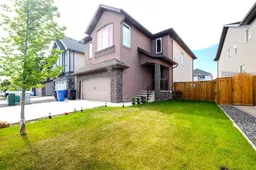 44
44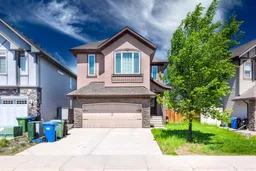 45
45
