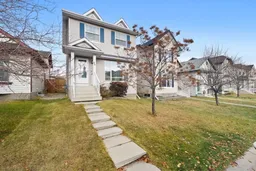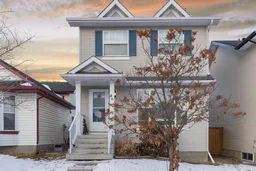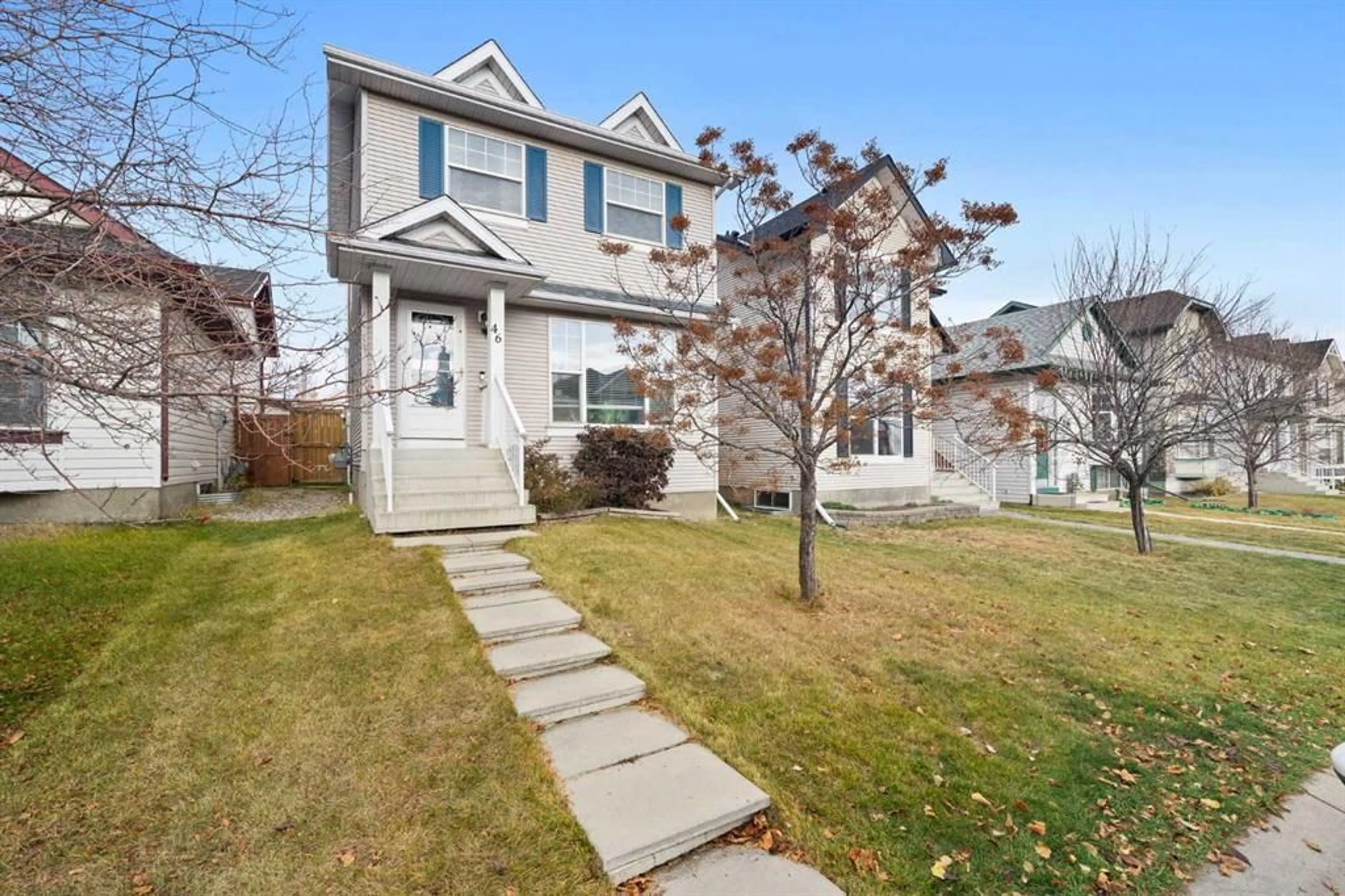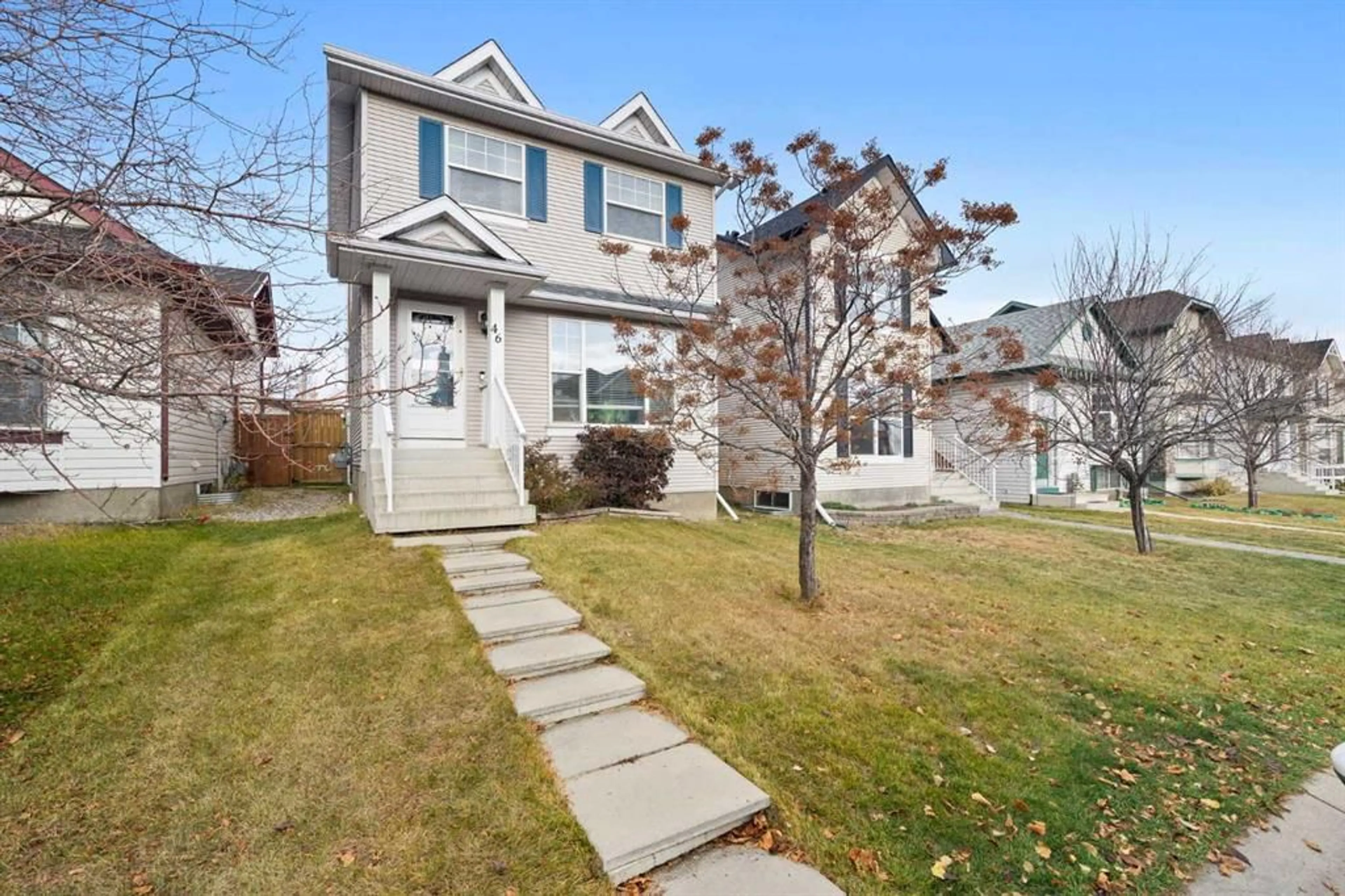46 Cramond Cres, Calgary, Alberta T3M 1B8
Contact us about this property
Highlights
Estimated ValueThis is the price Wahi expects this property to sell for.
The calculation is powered by our Instant Home Value Estimate, which uses current market and property price trends to estimate your home’s value with a 90% accuracy rate.Not available
Price/Sqft$500/sqft
Est. Mortgage$2,276/mo
Maintenance fees$190/mo
Tax Amount (2024)$2,831/yr
Days On Market7 days
Description
Welcome to this lovely 3-bedroom, 2-bathroom home in the desirable community of Cranston. Nestled on a quiet street with a playground on the corner, this property offers a perfect balance of comfort, convenience, and family-friendly living. Step inside to find a bright front living room, a welcoming space ideal for relaxation or hosting guests. The kitchen, featuring laminate countertops, stainless steel appliances, and a cozy eating nook, is perfect for preparing meals or enjoying casual dining. From here, the back door leads to a spacious backyard, complete with a large deck, hot tub, and fire pit—ideal for outdoor entertaining or simply unwinding after a long day. The backyard also provides access to the double detached garage, offering plenty of storage and parking options. A convenient 2-piece bath on the main floor adds an extra layer of practicality. Upstairs, three generously sized bedrooms await, each offering ample closet space. The 4-piece bathroom on this level is both functional and family-friendly, with enough room for everyone to get ready for the day. Downstairs, the unfinished basement offers endless potential, with a great layout that allows for the addition of a 4th bedroom, an open recreation room, or any space you envision. Whether you need a home office, gym, or media room, the possibilities are endless. Cranston is a well-established, family-oriented neighbourhood with a wealth of amenities nearby. Schools, shopping, parks, and recreational paths are all within walking distance. Plus, with quick access to Deerfoot and Stoney Trails, commuting around the city is a breeze. This move-in-ready home is a wonderful opportunity to establish roots in a vibrant, thriving community. Don't miss the chance to make it your own!
Property Details
Interior
Features
Main Floor
Living Room
11`6" x 18`11"Kitchen
6`8" x 9`1"Dining Room
7`11" x 9`11"2pc Bathroom
4`9" x 4`9"Exterior
Features
Parking
Garage spaces 2
Garage type -
Other parking spaces 0
Total parking spaces 2
Property History
 19
19 32
32

