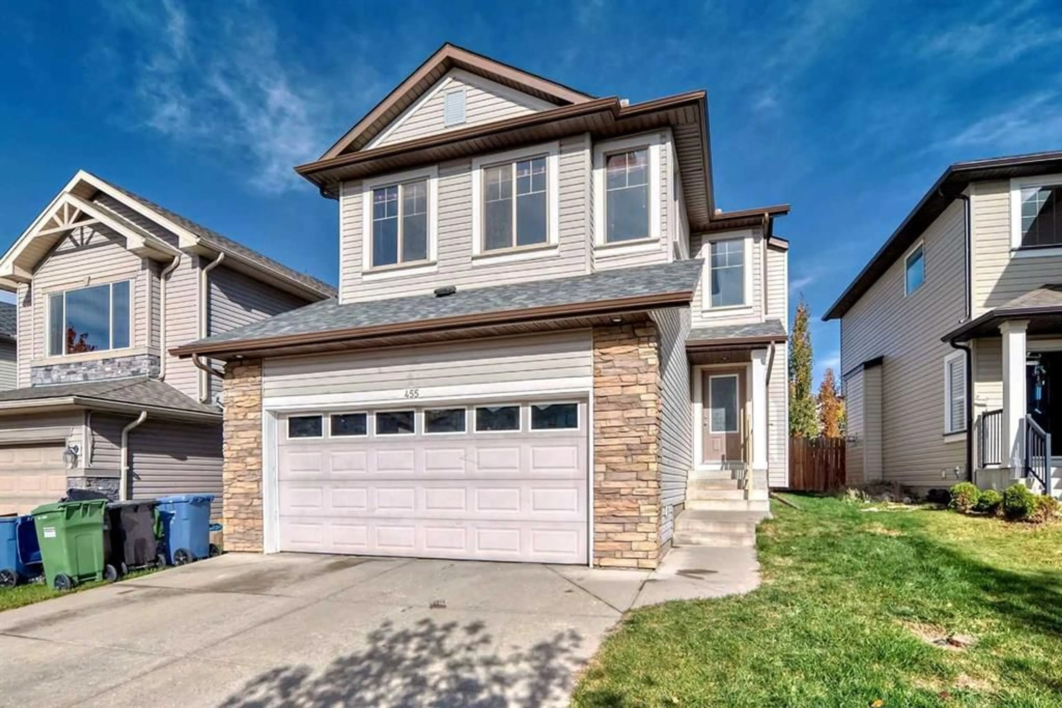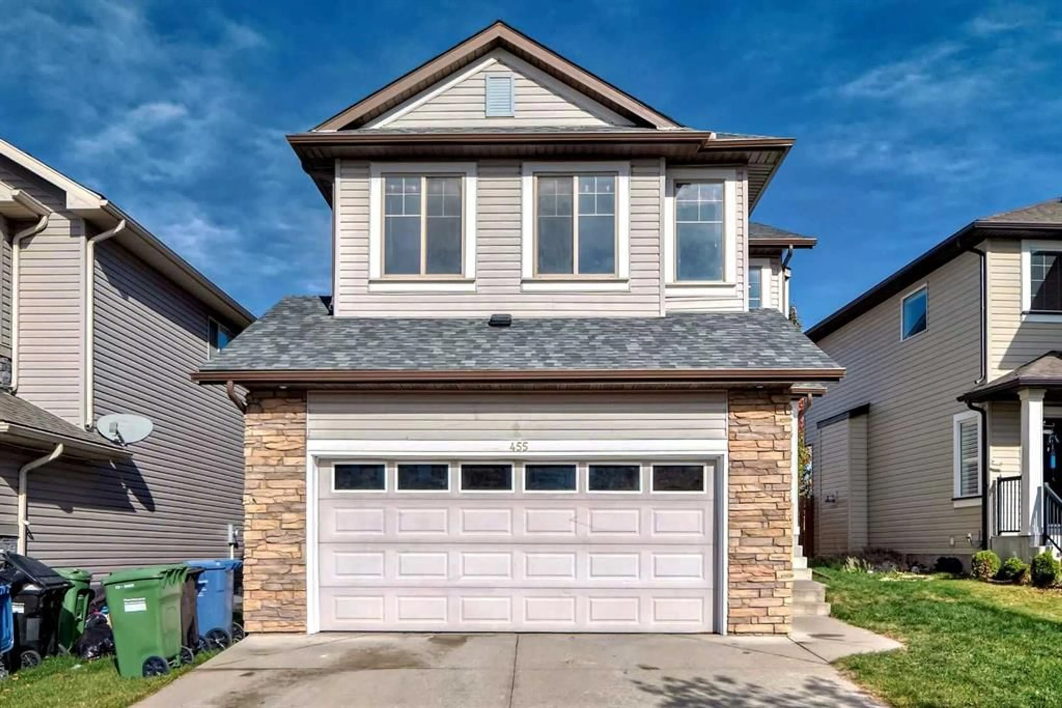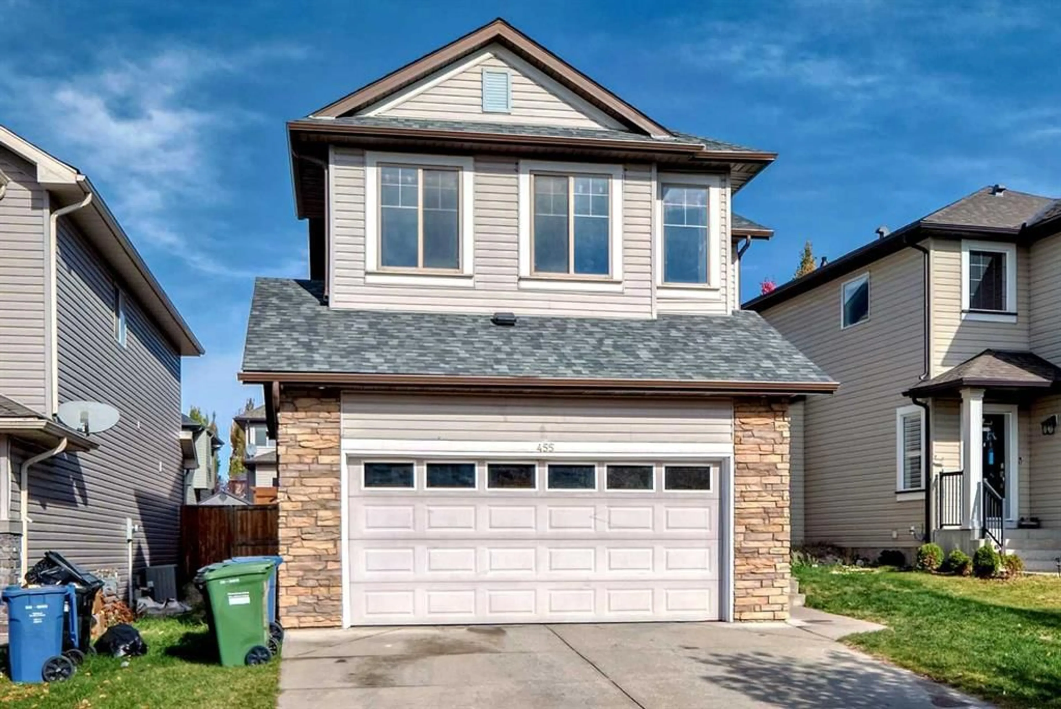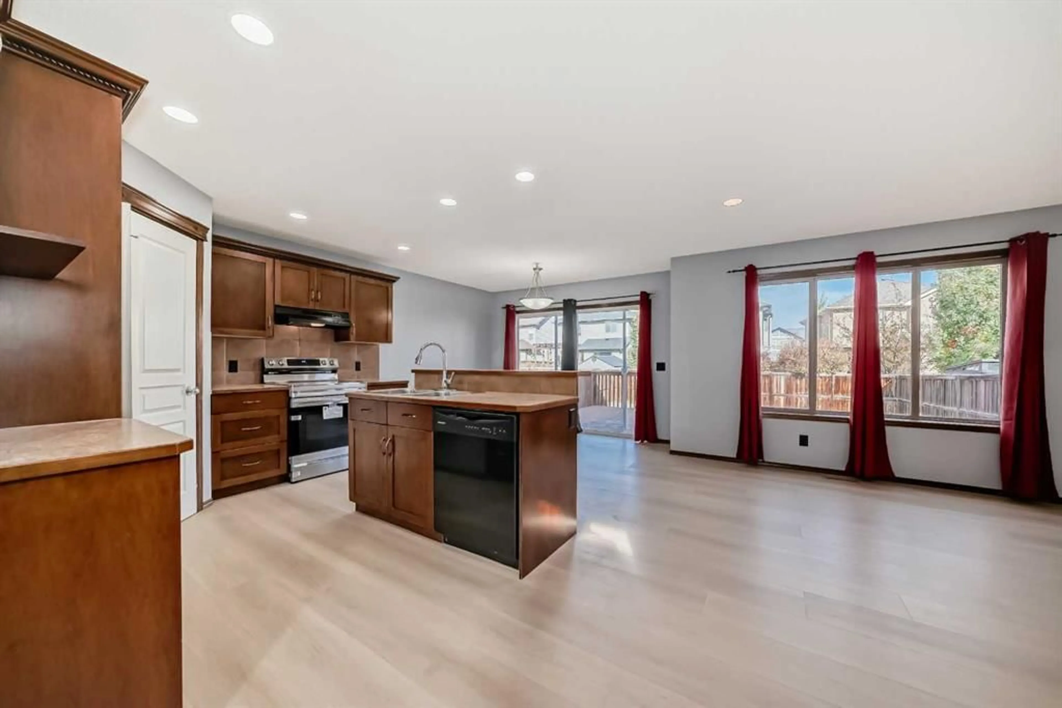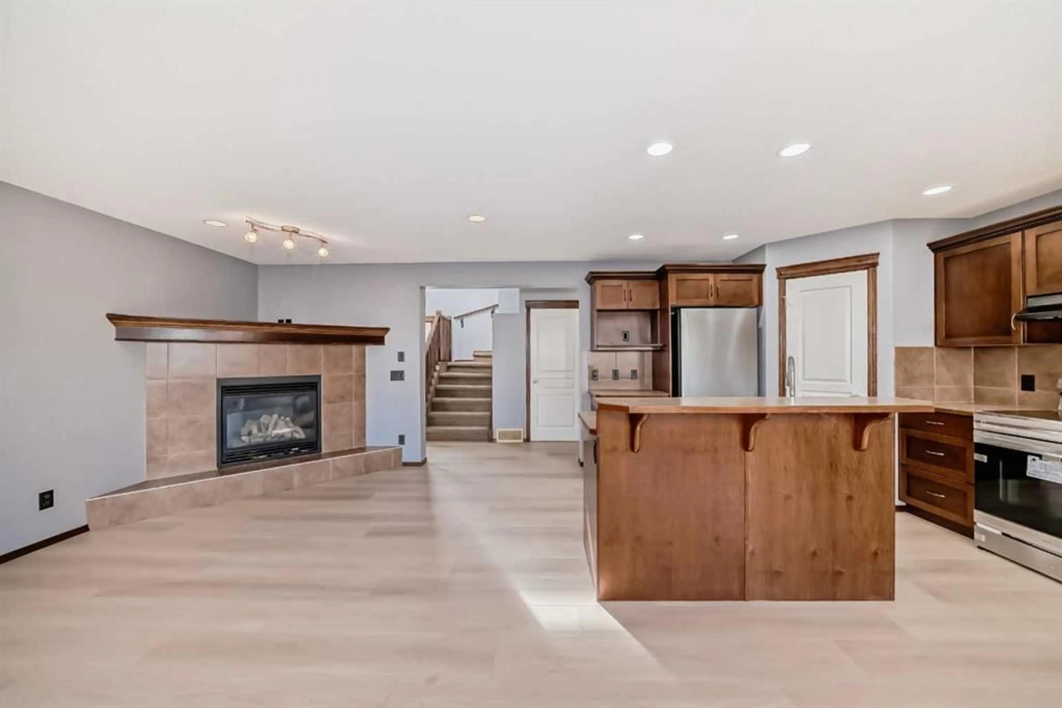455 Cranston Dr, Calgary, Alberta T3M0C2
Contact us about this property
Highlights
Estimated ValueThis is the price Wahi expects this property to sell for.
The calculation is powered by our Instant Home Value Estimate, which uses current market and property price trends to estimate your home’s value with a 90% accuracy rate.Not available
Price/Sqft$366/sqft
Est. Mortgage$2,706/mo
Tax Amount (2024)$3,703/yr
Days On Market64 days
Description
Investment Alert ! Single family Detached house be situated in beautiful community of Cranston comes with a smart floor plan and a great location. The main floor is all done with luxury vinyl plank, The Kitchen features Maple cabinetry, a corner pantry and an Island also brand new electric stove , refrigerator . You'll also find a cozy fireplace in the Living room and a main floor Laundry Room. Upstairs there is a generous bonus room and a fantastic Master Bedroom. The en-suite is big & bright and comes with a corner soaker tub and separate shower. The back yard is fenced, with an awesome deck, perfect for barbequing and entertaining. Cranston is the perfect destination for active families. Walking distance to Shops, services, schools and recreation with easy access to the Highways and the South Region Health Center. Book your showing today! Plus new roof replaced on 2021.
Property Details
Interior
Features
Main Floor
Entrance
7`3" x 4`8"Living Room
16`7" x 12`1"Dining Room
10`6" x 7`1"Kitchen
11`0" x 10`6"Exterior
Features
Parking
Garage spaces 2
Garage type -
Other parking spaces 2
Total parking spaces 4

