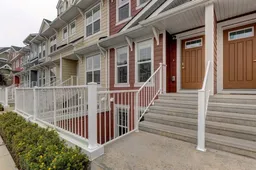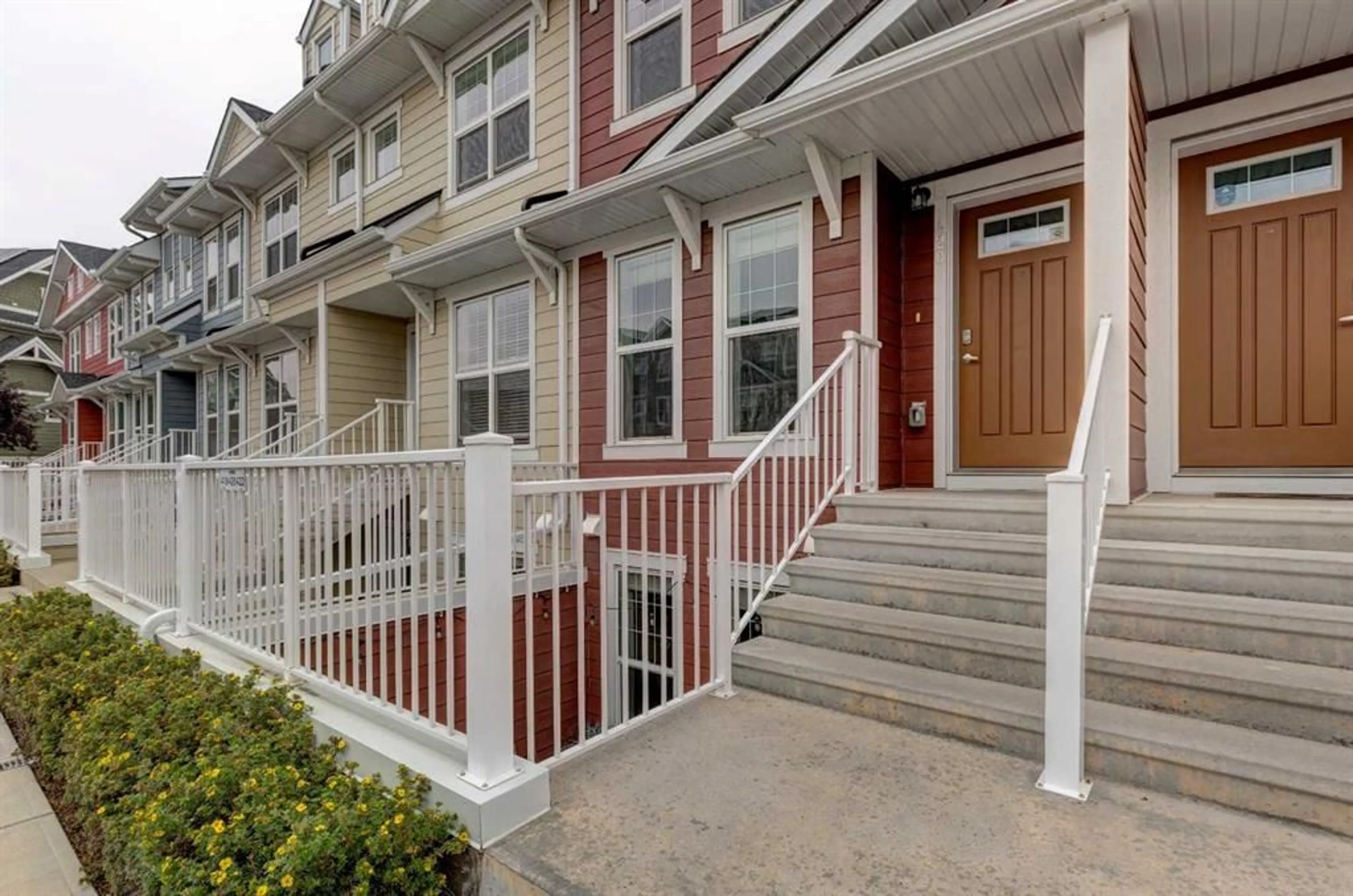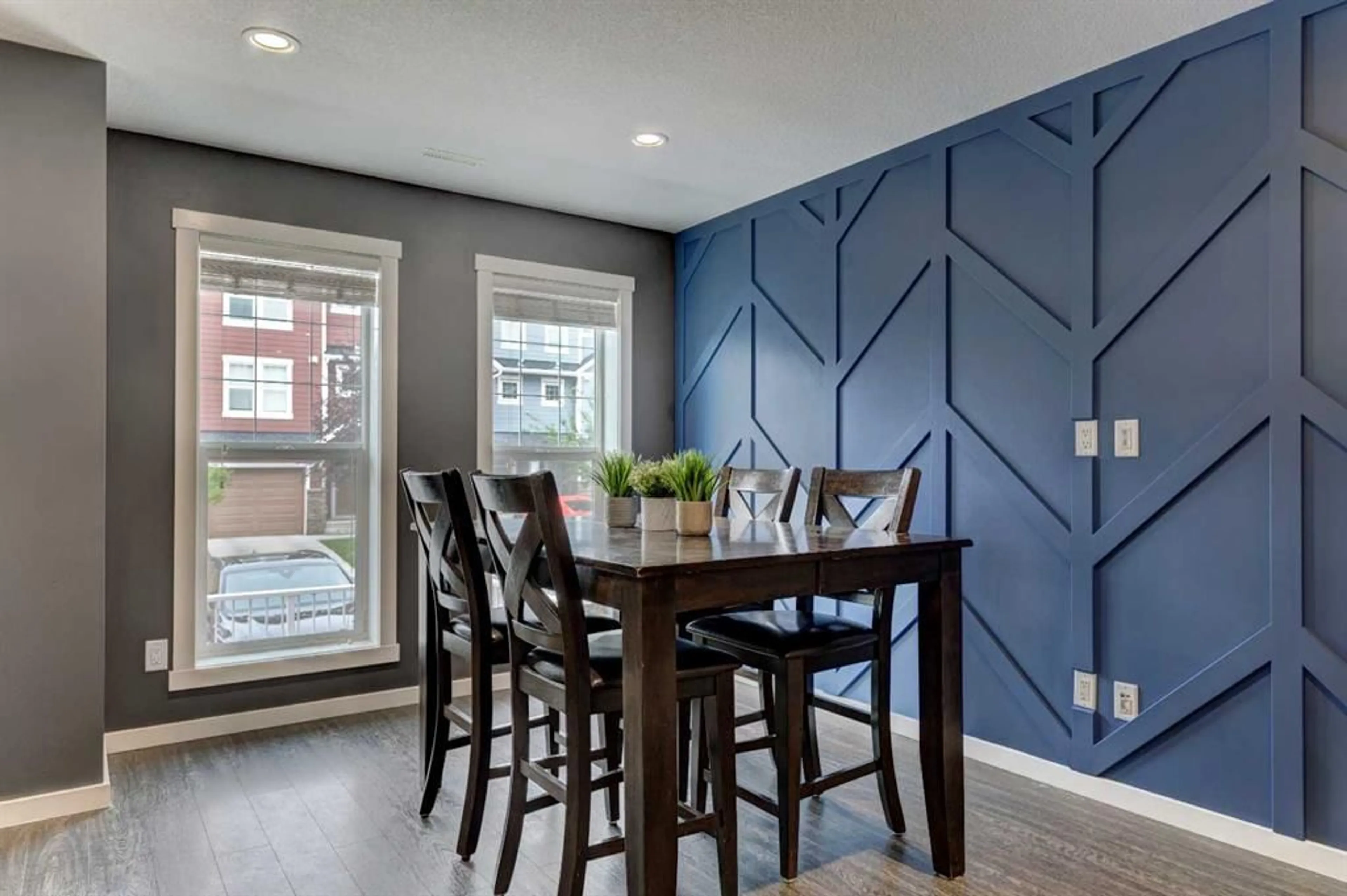420 Cranford Mews, Calgary, Alberta T3M 2P1
Contact us about this property
Highlights
Estimated ValueThis is the price Wahi expects this property to sell for.
The calculation is powered by our Instant Home Value Estimate, which uses current market and property price trends to estimate your home’s value with a 90% accuracy rate.$414,000*
Price/Sqft$369/sqft
Est. Mortgage$1,803/mth
Maintenance fees$395/mth
Tax Amount (2024)$2,205/yr
Days On Market13 days
Description
Trendy, extremely well kept townhome with 2 parking stalls, central air conditioning and roof top solar panels in the desirable Zen in Cranston complex. The open concept main floor offers a spacious kitchen with centre island with seating for 3, pantry, quartz counter tops, full height cabinets, stainless steel appliances, ceramic sink, and upgraded lighting. The living room and dining room are interchangeable spaces, layout your main floor as you see fit! The modern feature wall, vinyl flooring, and trendy lighting on the main level are sure to impress. Powder room and utility/storage room with water softener complete the main floor. The upper level has 2 spacious primary suites both with well appointed ensuite bathrooms with quartz countertops. Laundry closet and linen closet located on the upper level. Large storage area can be found in the attic, access this space with the pull down stairs in the upper level ceiling. The attic space provides approximately 200 sq ft of storage space! East facing private fenced yard with irrigation system and gas line for your BBQ is perfect for your family pet and to spend time relaxing in. TWO parking stalls come with this townhome, a benefit that few properties in this complex have. Enjoy all that the family friendly neighbourhood of Cranston has to offer - community centre, grocery store, restaurants, parks, playgrounds, and schools. Ideally located close to Cranston Gate which provides direct access to Deerfoot Trail. Come and check out this very well kept, upgraded townhome that is ready for it's new owners!
Property Details
Interior
Features
Main Floor
2pc Bathroom
7`0" x 3`5"Dining Room
14`4" x 8`11"Kitchen
13`9" x 11`7"Living Room
16`6" x 14`4"Exterior
Features
Parking
Garage spaces -
Garage type -
Total parking spaces 2
Property History
 31
31

