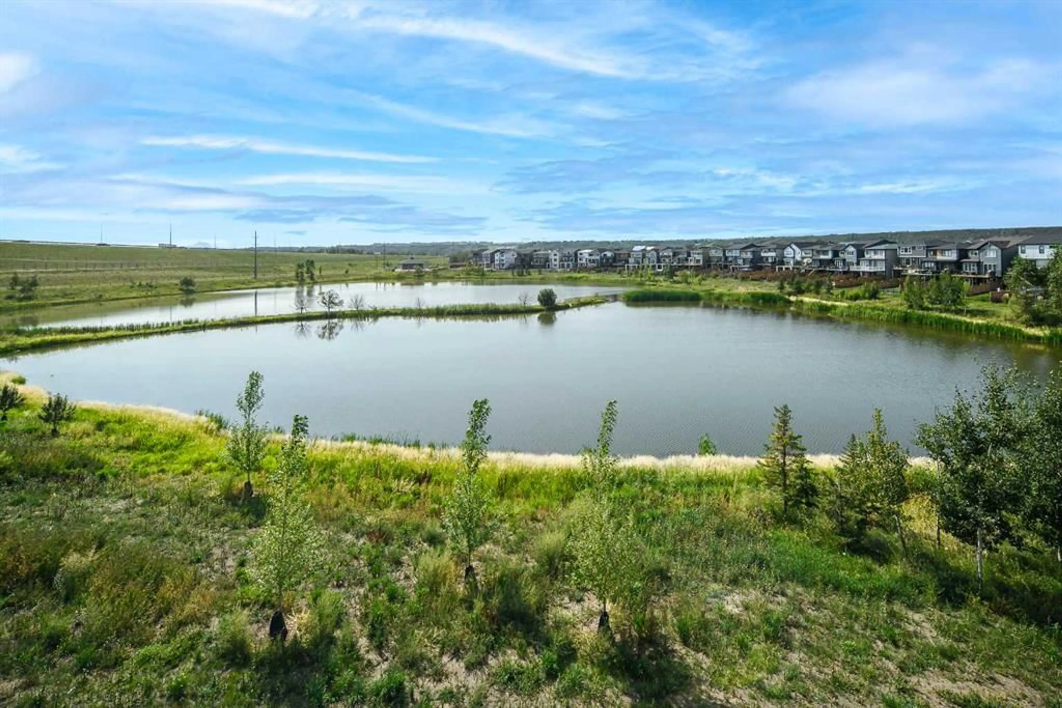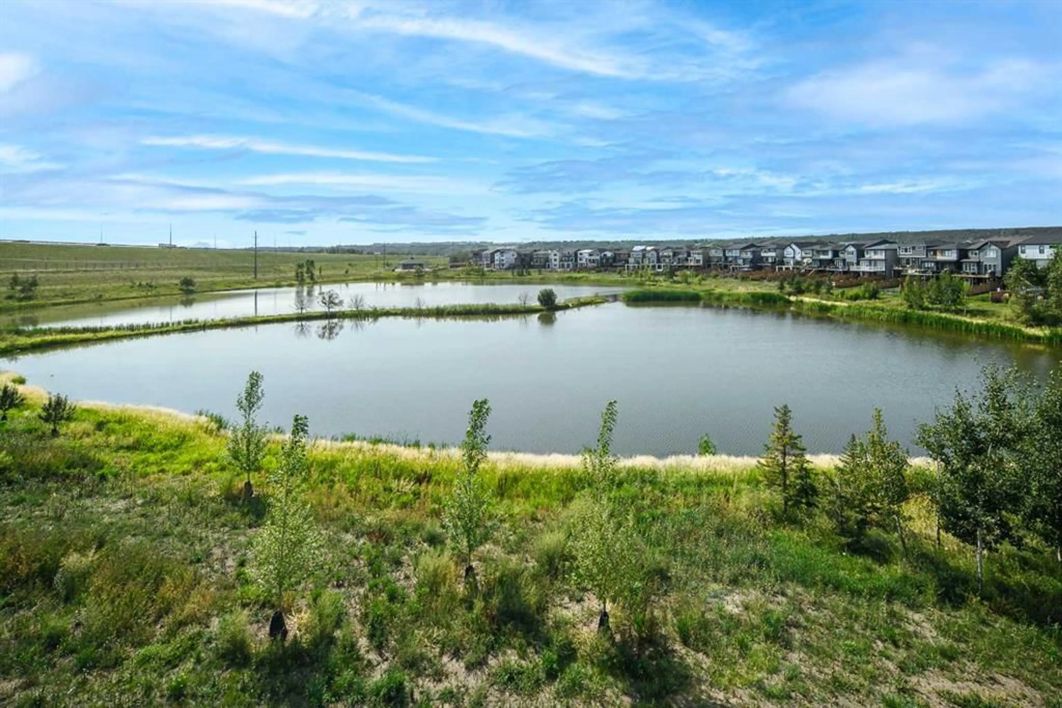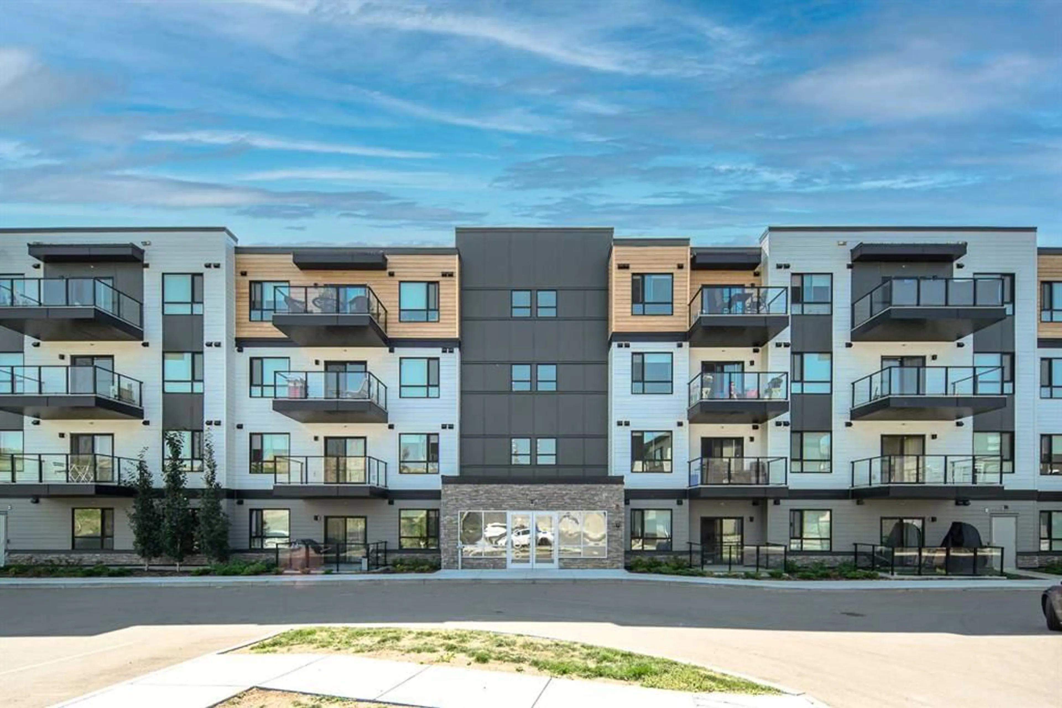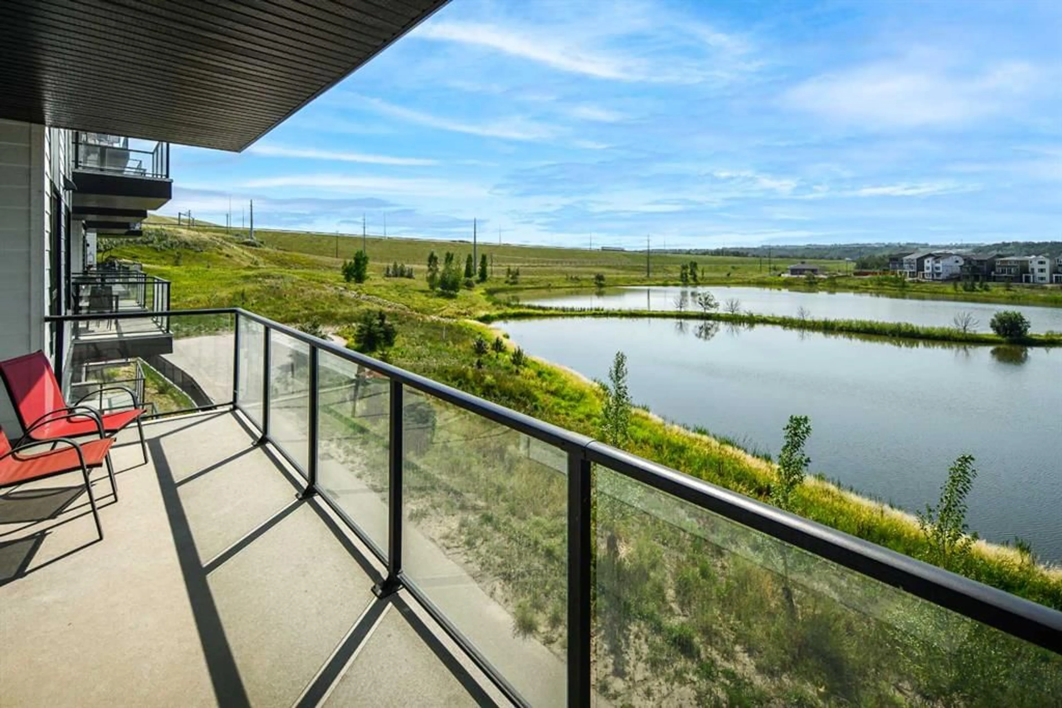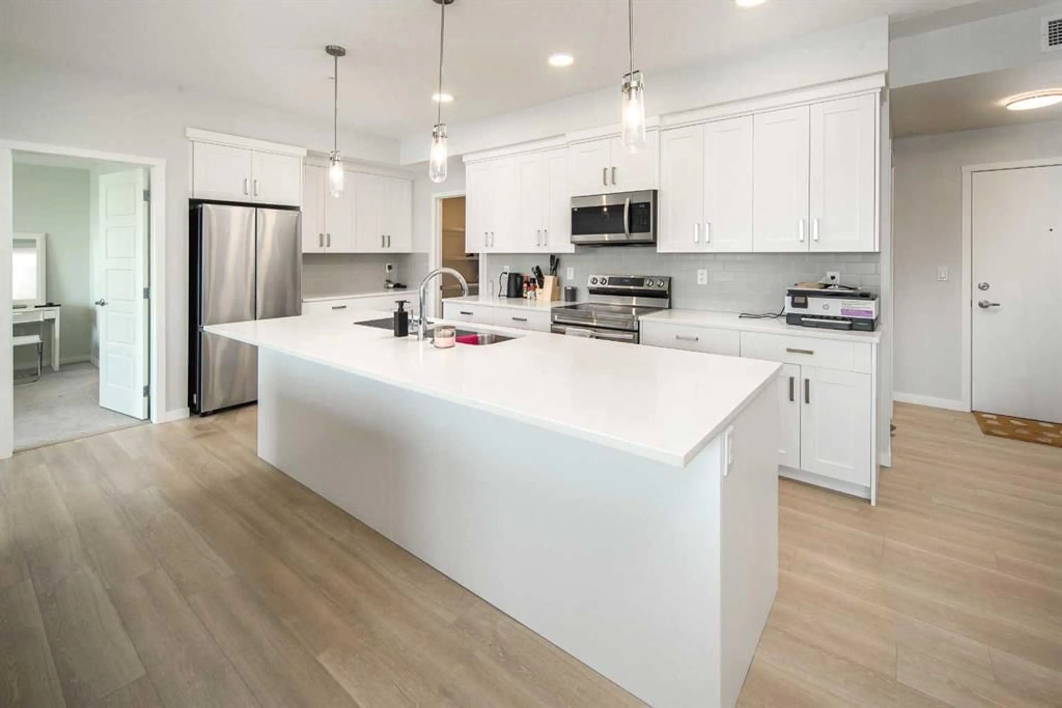42 Cranbrook Gdns #2205, Calgary, Alberta T3M 3N9
Contact us about this property
Highlights
Estimated ValueThis is the price Wahi expects this property to sell for.
The calculation is powered by our Instant Home Value Estimate, which uses current market and property price trends to estimate your home’s value with a 90% accuracy rate.Not available
Price/Sqft$399/sqft
Est. Mortgage$2,040/mo
Maintenance fees$491/mo
Tax Amount (2024)$2,542/yr
Days On Market37 days
Description
Welcome to Riverstone Manor! Located in the highly sought after southeast community of Riverstone in Cranston. BUILT BY “BUILDER OF CHOICE” WINNER CEDARGLEN LIVING! This unit offers luxury living right at your fingertips! This stunning southwest facing unit features 3 beds, 2 baths, and over 1,186 SqFt of living space. It also comes a titled underground parking stall and building bike storage! open plan, 9' ceilings, Low E triple glazed windows, electric baseboard heating, BBQ gas line on the balcony, Fresh Air System (ERV) and so much more. Super sunny SOUTH UNIT, with UNOBSTRUCTED Views of the Scenic Wet Pond on the balcony. The kitchen is spectacular with full height cabinets, quartz counters, pots/pan drawers, undermount sink, upgraded backsplash and S/S appliances. The island is extensive which transitions into the spacious living area and large dining room, perfect for entertaining. The spacious primary bedroom has a large window (triple pane windows), sizeable walk-in closet and dual vanities with a stand-up shower. The additional bedrooms are perfect for kids, guests, or an office. Nearby is the laundry/storage room (washer & dryer included) and a 4pc bath with quartz counters and undermount sink. Highlights include: Hardie board siding, electric baseboard heating, BBQ gas line on the balcony. Strategically located steps from the beautiful Bow River, adjacent to the scenic wet pond, access to Cranston’s Resident’s Association and many other bespoke amenities. PET FRIENDLY COMPLEX!
Property Details
Interior
Features
Main Floor
Living Room
11`9" x 15`5"Kitchen
9`10" x 17`1"Laundry
10`7" x 5`1"4pc Bathroom
4`11" x 9`8"Exterior
Features
Parking
Garage spaces -
Garage type -
Total parking spaces 1
Condo Details
Amenities
Elevator(s), Parking, Storage
Inclusions

