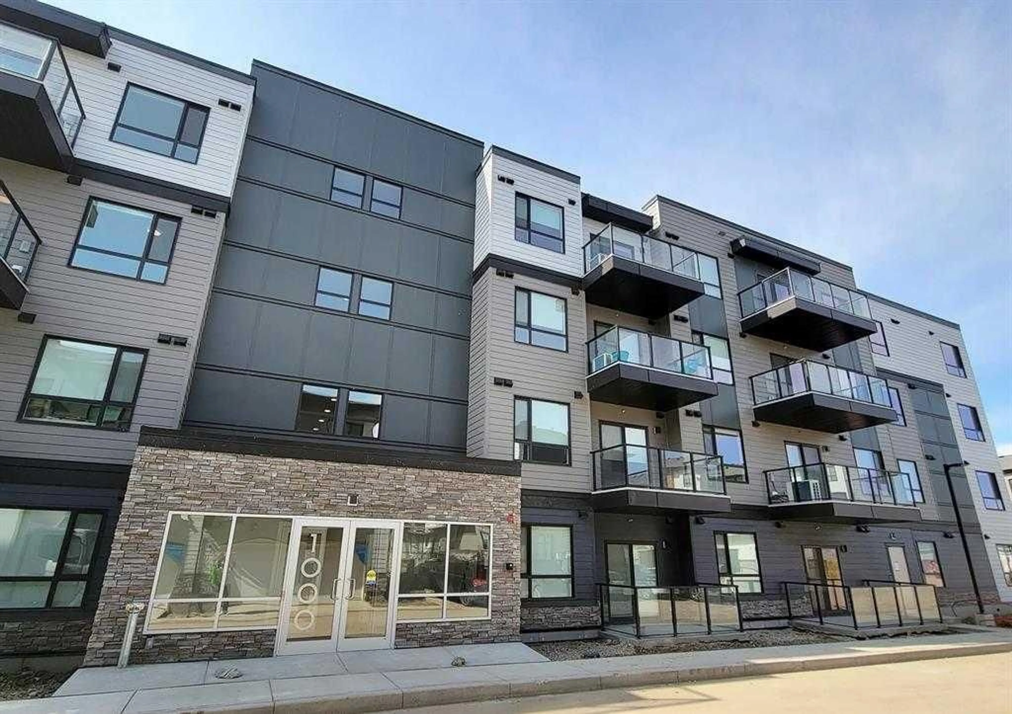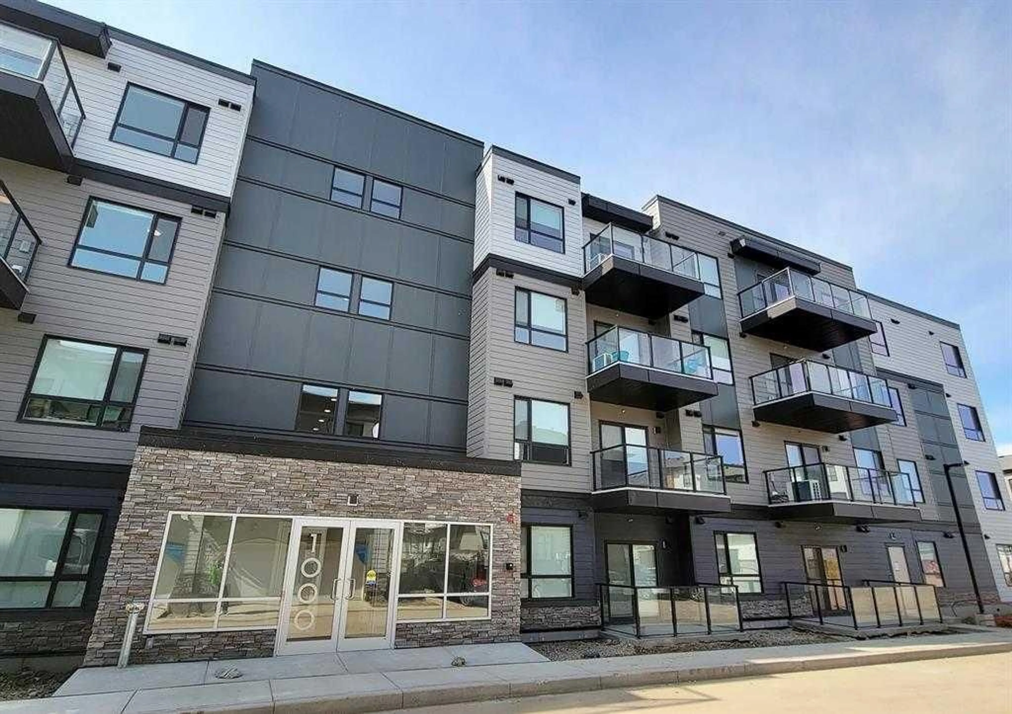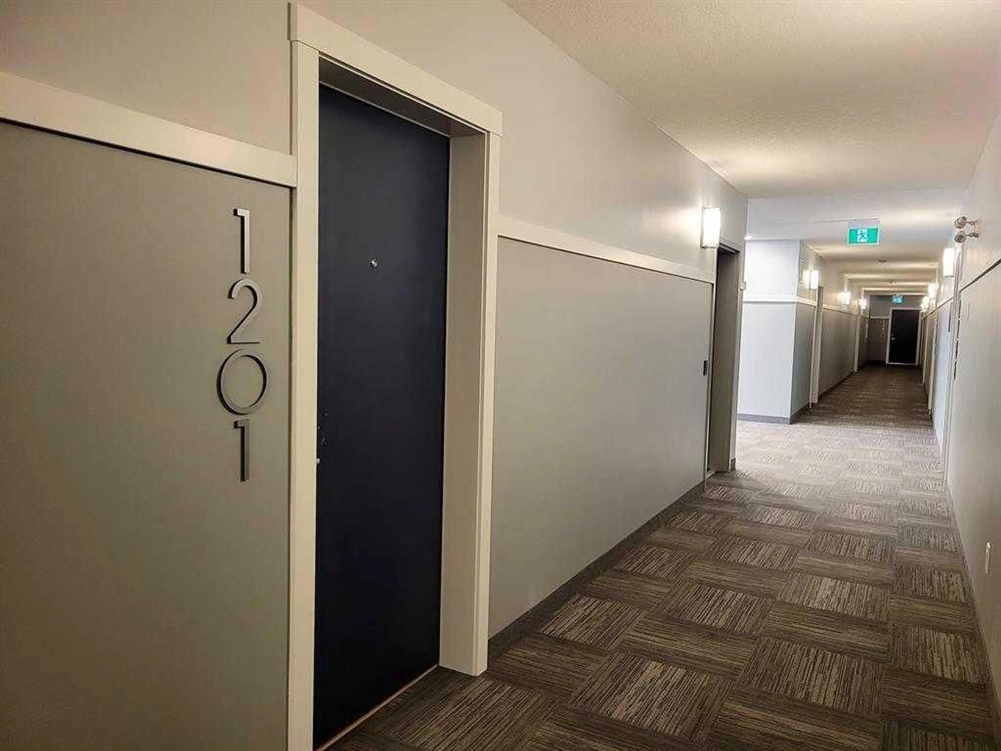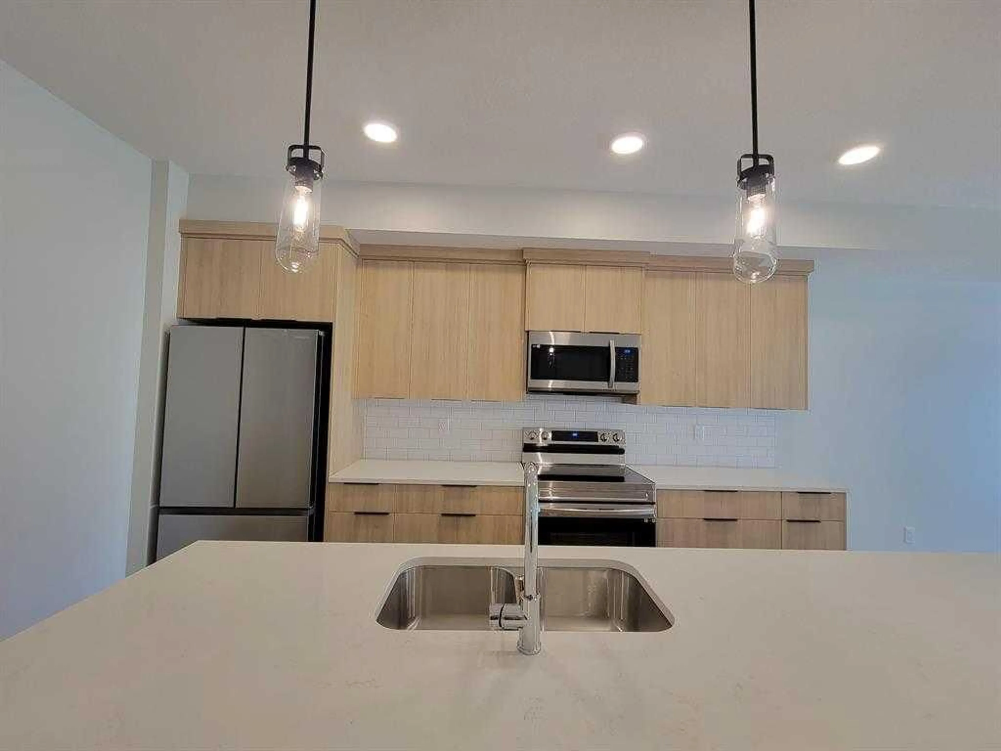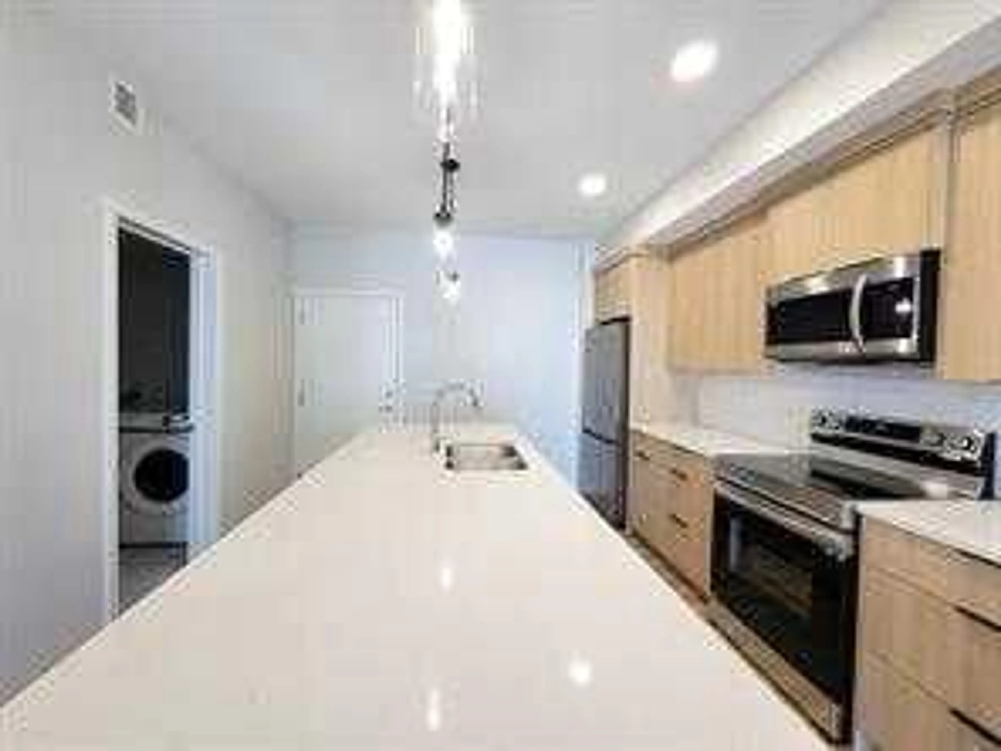42 Cranbrook Gdns #1201, Calgary, Alberta T3M 3H3
Contact us about this property
Highlights
Estimated ValueThis is the price Wahi expects this property to sell for.
The calculation is powered by our Instant Home Value Estimate, which uses current market and property price trends to estimate your home’s value with a 90% accuracy rate.Not available
Price/Sqft$482/sqft
Est. Mortgage$1,331/mo
Maintenance fees$264/mo
Tax Amount (2024)$1,566/yr
Days On Market11 days
Description
Like new this bright modern home built by Cedarglen living is perfect for a first-time buyers or investors. Situated in the highly desirable community of Riverstone Cranston, surrounded by nature, the Bow River, and with an abundance of close amenities. As you step inside, you'll be greeted by luxury vinyl plank flooring and soaring 9-foot ceilings that invites natural light throughout the space. The kitchen serves as a centerpiece, featuring sleek, slow-close cabinets that reach the ceiling, a custom garbage pull-out, gorgeous quartz countertops, a classic white subway tile backsplash, stainless steel appliances, and a built-in dining area. This flows seamlessly into the bright living room, offering direct access to a covered patio overlooking greenspace, complete with a BBQ gas line—ideal for entertaining. The spacious primary bedroom boasts large triple-pane windows and an expansive closet for ample storage. The modern 4-piece bathroom showcases quartz countertops and a convenient tub/shower combo. You'll also appreciate the generous laundry and storage room, perfect for outdoor gear, seasonal decor, and linens. Titled parking stall #4 is located on the building's west side, providing easy access through a side door. Additional highlights include durable Hardie board siding, electric baseboard heating, pet-friendly policies, and low condo fees. Don't miss the opportunity to schedule your private tour or showing today!
Property Details
Interior
Features
Main Floor
Laundry
7`8" x 8`1"Kitchen With Eating Area
12`0" x 13`11"4pc Bathroom
4`11" x 8`5"Bedroom - Primary
12`4" x 9`0"Exterior
Features
Parking
Garage spaces -
Garage type -
Total parking spaces 1
Condo Details
Amenities
Elevator(s), Other, Park, Parking, Snow Removal, Trash
Inclusions
Property History
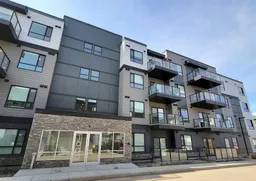 15
15
