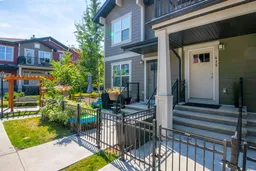415 Cranford Walk, Calgary, Alberta T3M 1R7
Contact us about this property
Highlights
Estimated ValueThis is the price Wahi expects this property to sell for.
The calculation is powered by our Instant Home Value Estimate, which uses current market and property price trends to estimate your home’s value with a 90% accuracy rate.$341,000*
Price/Sqft$466/sqft
Est. Mortgage$1,717/mth
Maintenance fees$250/mth
Tax Amount (2024)$1,982/yr
Days On Market10 days
Description
**Open House Aug 31: 1pm - 3pm** Welcome to your inviting and beautifully maintained home nestled in the sought-after community of Cranston. This bright and airy 2-bedroom gem offers a modern open-concept layout, perfect for anyone looking to enjoy the best of Calgary living. The open-concept design effortlessly connects the living room, dining area, and kitchen, making it ideal for both entertaining and daily living. Large windows fill the space with natural light, creating a warm and welcoming atmosphere. Whip up your favorite meals in the sleek kitchen featuring stylish countertops, ample cabinetry, and a convenient breakfast bar. Retreat to the two generous bedrooms, both offering plenty of space for rest and relaxation. The full bathroom is tastefully designed with modern fixtures, ensuring comfort and style. Enjoy your morning coffee or unwind in the evening on your private patio, a perfect spot to soak in the tranquility of the neighborhood. This home is a fantastic opportunity for first-time buyers, downsizers, or investors looking for a property with great potential. The thoughtful layout, coupled with the prime location in Cranston, ensures this home won’t stay on the market long. Don’t miss out on making this your new address. Schedule your viewing today and discover the charm of this delightful home!
Upcoming Open House
Property Details
Interior
Features
Main Floor
Kitchen
10`2" x 9`11"Dining Room
8`11" x 7`8"Living Room
17`6" x 10`5"Balcony
12`5" x 7`11"Exterior
Features
Parking
Garage spaces 1
Garage type -
Other parking spaces 0
Total parking spaces 1
Property History
 27
27