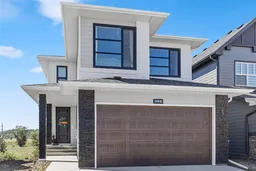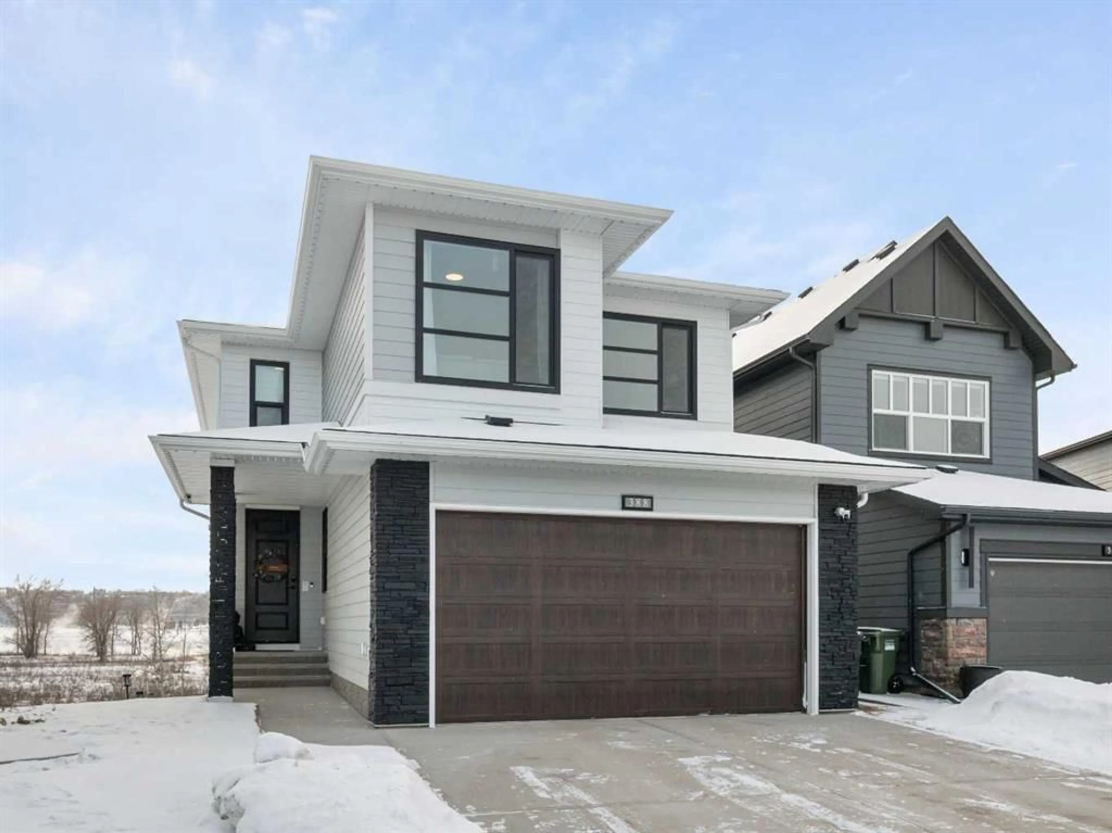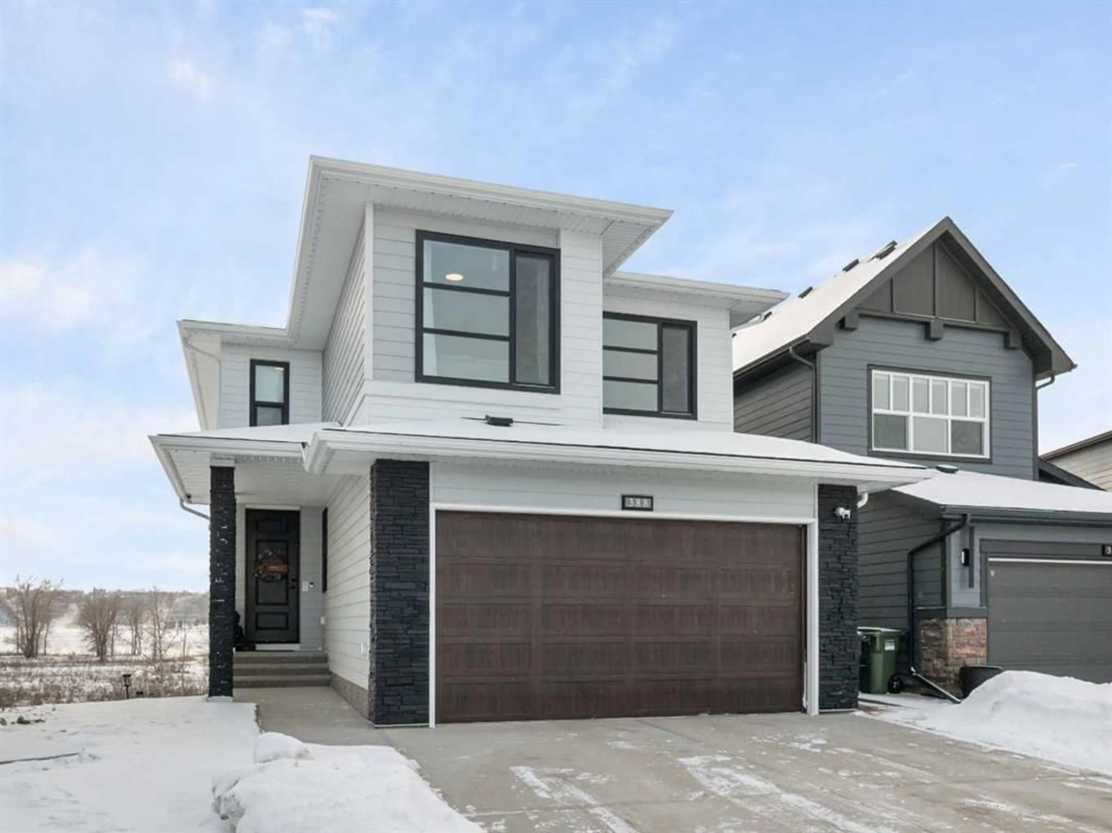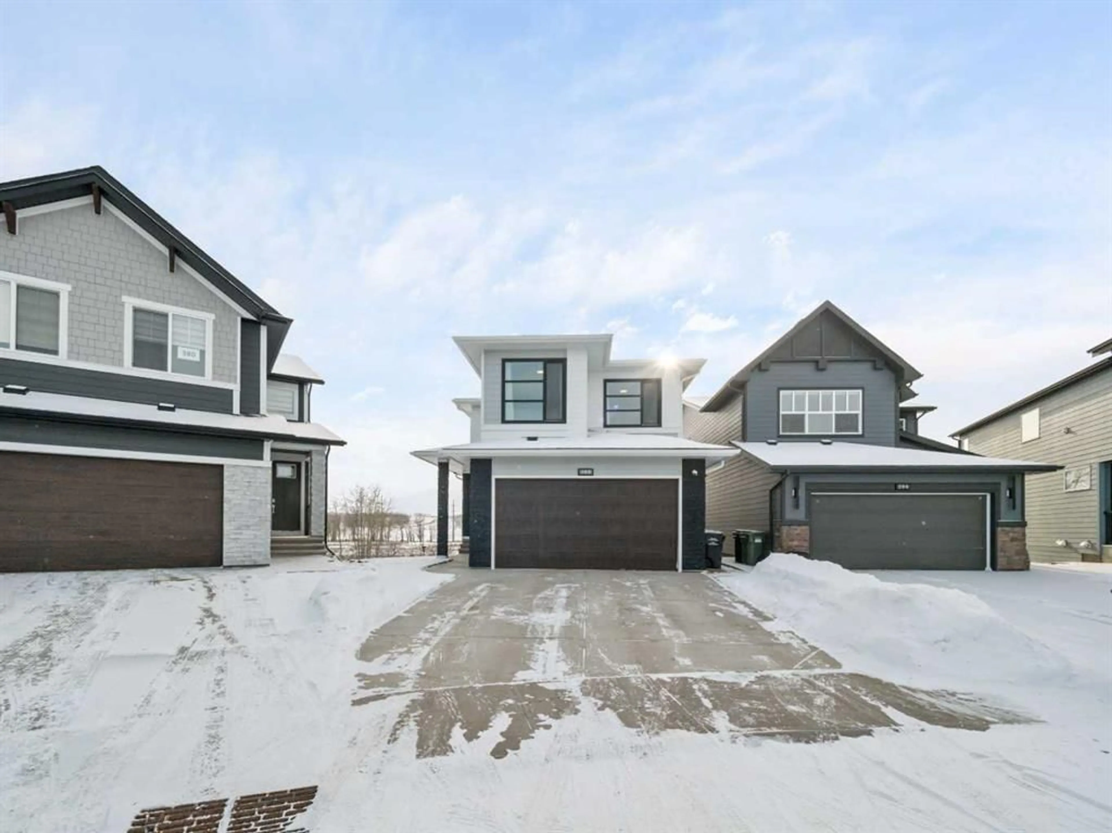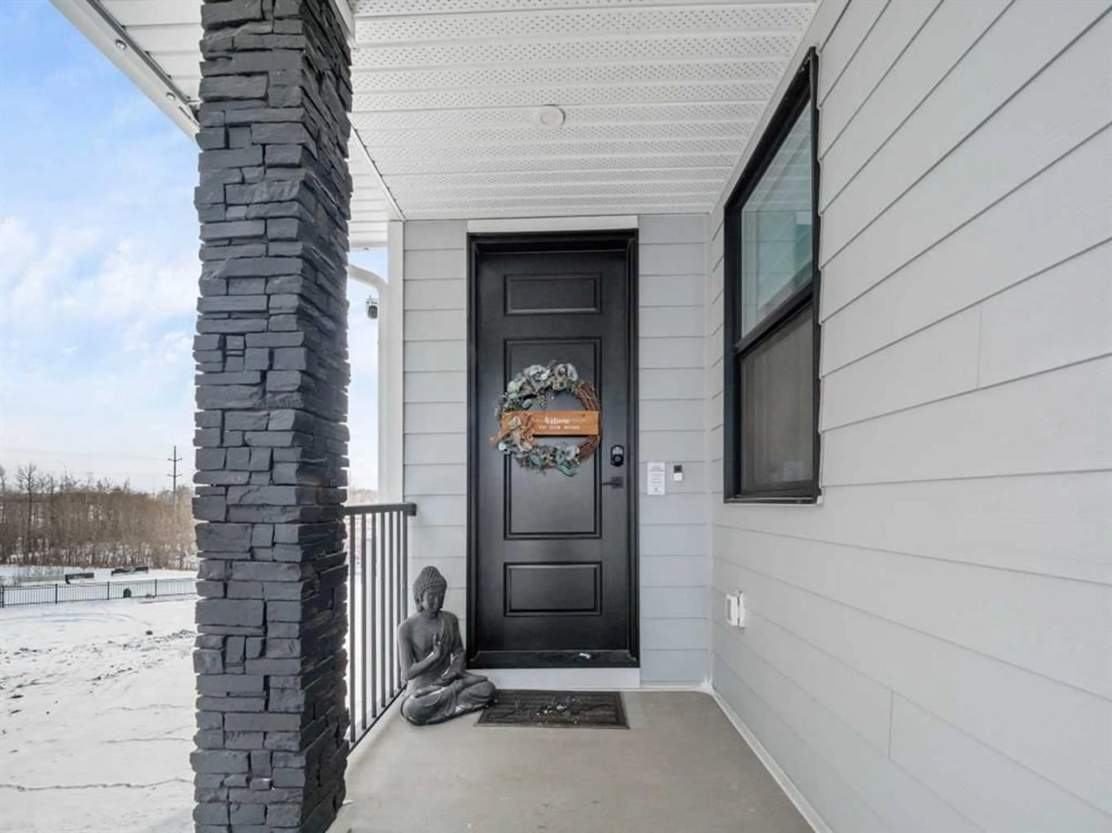388 Cranbrook Gdns, Calgary, Alberta T3M 3N6
Contact us about this property
Highlights
Estimated ValueThis is the price Wahi expects this property to sell for.
The calculation is powered by our Instant Home Value Estimate, which uses current market and property price trends to estimate your home’s value with a 90% accuracy rate.Not available
Price/Sqft$438/sqft
Est. Mortgage$4,617/mo
Maintenance fees$518/mo
Tax Amount (2024)$4,796/yr
Days On Market7 days
Description
This newer home rests on a massive pie shaped lot and provides a gateway to all that nature has to offer! Just a step away/short walk to the Bow River behind and the network of pathways through the community. This meticulously maintained home, on a semi-private location, provides just under 3,500 square feet of total usable space. The experience begins on the main floor, with a sun-drenched living room and dining room area that opens onto an elegant kitchen design with an oversized square center island – perfect for gatherings! This gourmet inspired space is perfection for food prepping thanks to the functional layout! The living room offers a fireplace feature with a wall of windows while the dining room has sliding door access to the large, south-facing deck. Tucked discretely near the front entrance you’ll notice the den/office space with barn doors for privacy. A mudroom, kitchen pantry and powder room complete the main level. The upper level is home to the primary suite, equipped with a 5-piece ensuite with soaker tub and a large walk-in closet. The two additional bedrooms rest on the opposite side, past the spacious bonus room and share a 5-piece bathroom that includes two separate sinks and vanities for efficiency during those hectic mornings. The walkout basement offers a phenomenal open floor plan that is ideal for a rec room, games room or well-equipped home gym. Not to worry, there is a half bathroom in the basement for added convenience. This Riverstone's Cranston's architectural guidelines include Hardie cement fiber siding and triple-pane windows - not to mention great proximity to the YMCA, theatre, schools, shopping, parks and a network of walkways and access to major thoroughfares like Deerfoot Trail, Stoney Trail, and more.
Property Details
Interior
Features
Main Floor
Living Room
17`2" x 14`6"Dining Room
14`6" x 7`10"Kitchen
13`11" x 12`2"2pc Bathroom
7`10" x 3`1"Exterior
Features
Parking
Garage spaces 2
Garage type -
Other parking spaces 2
Total parking spaces 4
Property History
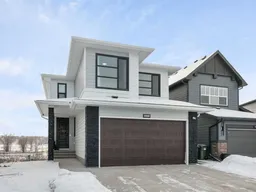 41
41