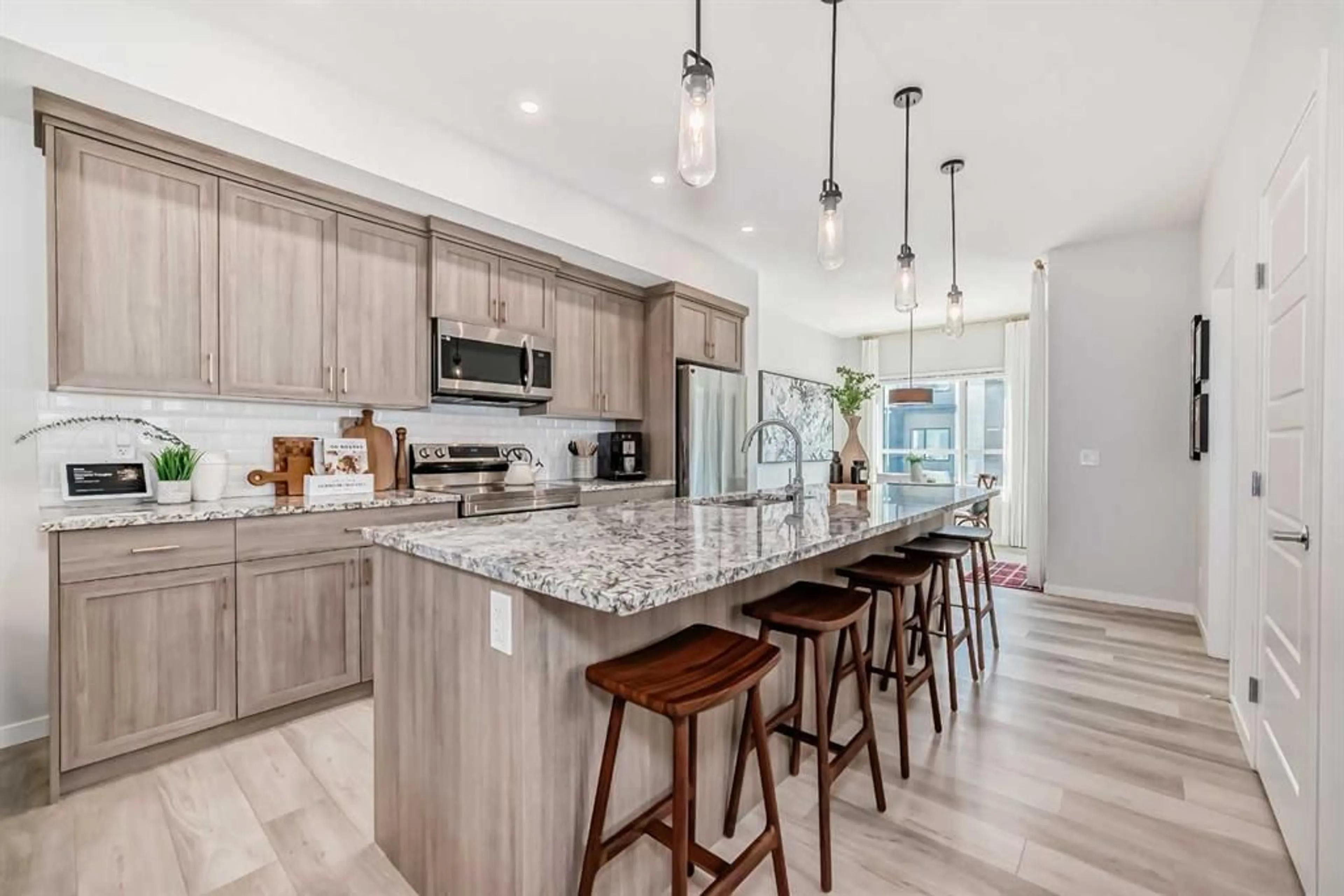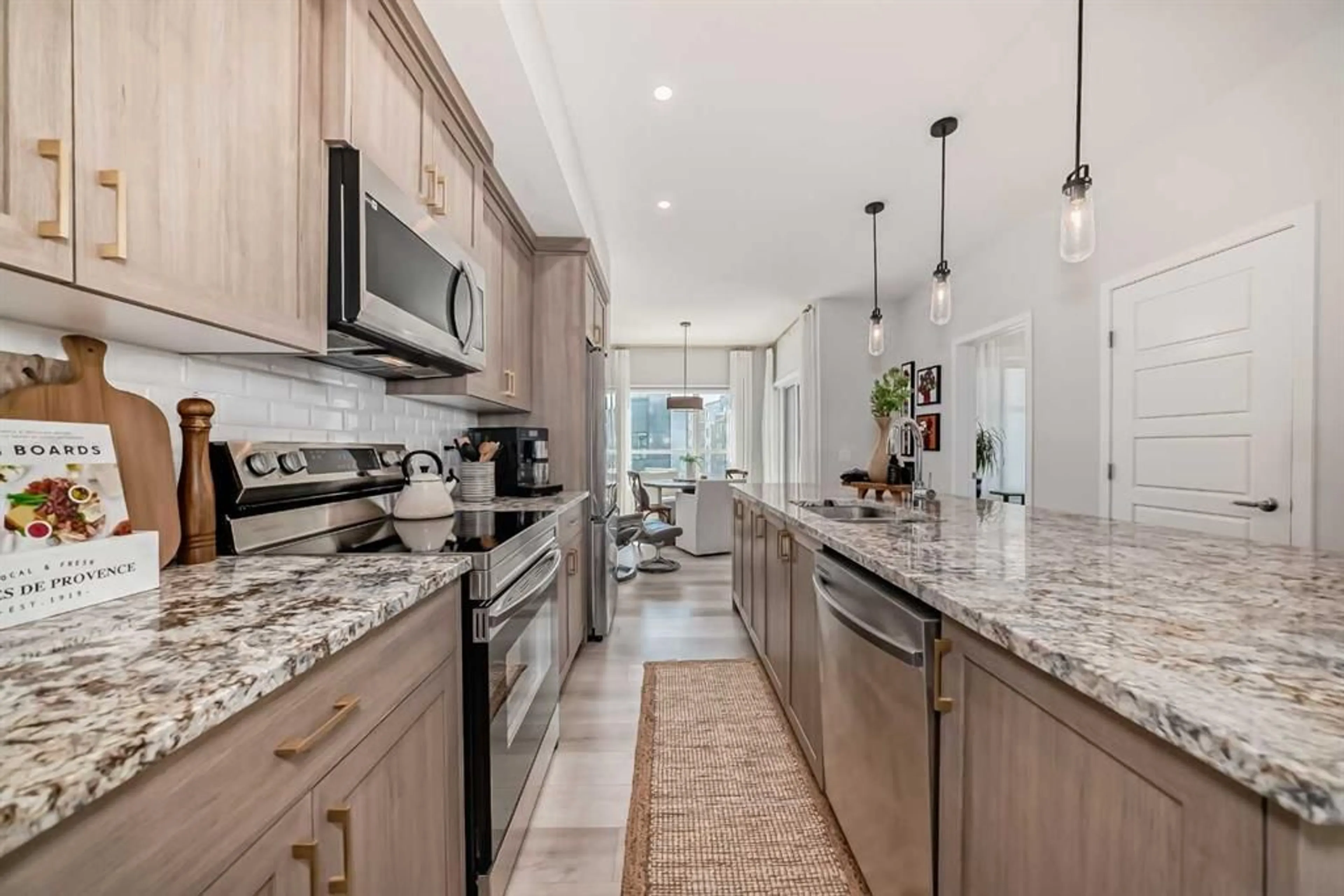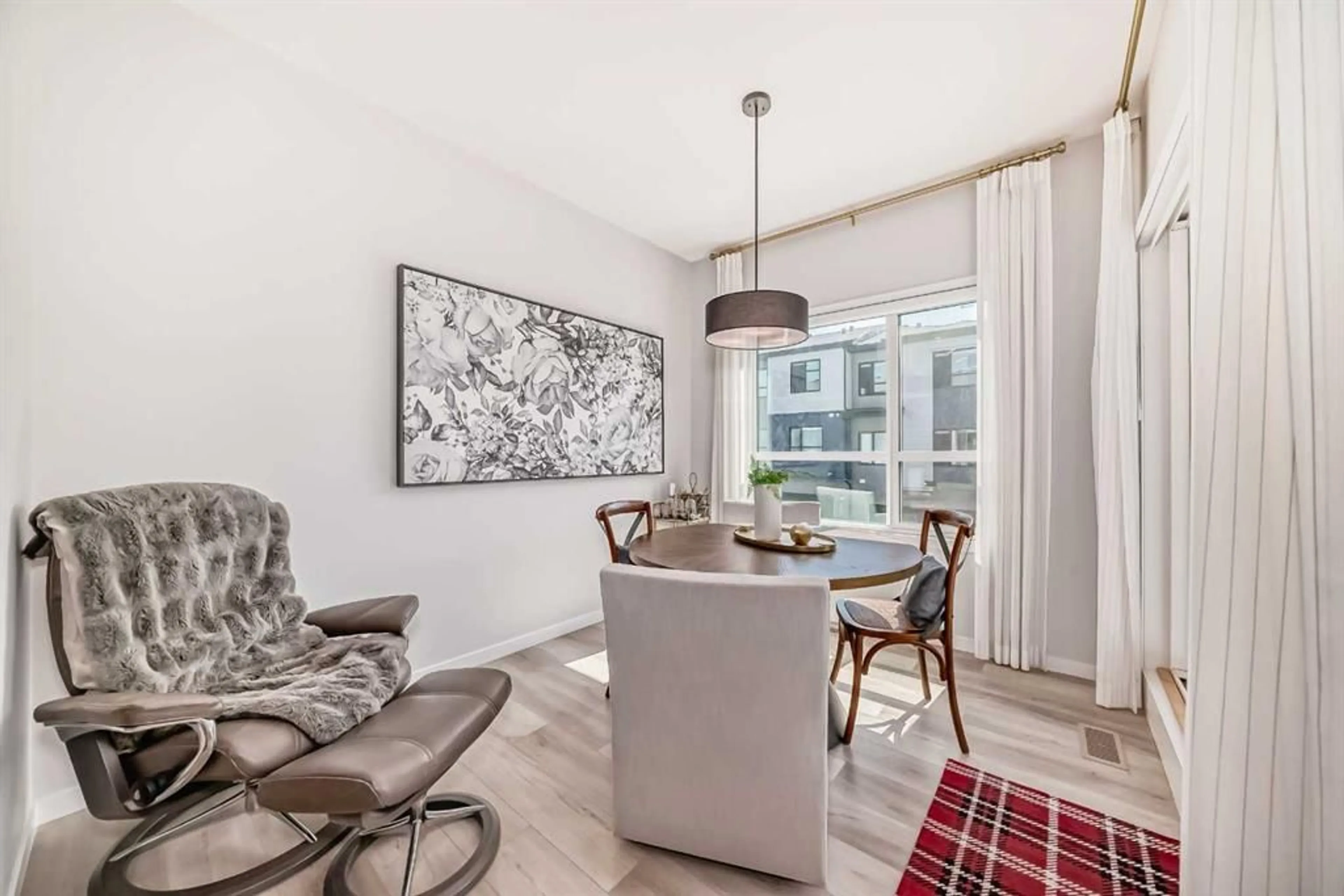38 Cranbrook Gdns, Calgary, Alberta T3M 3N9
Contact us about this property
Highlights
Estimated ValueThis is the price Wahi expects this property to sell for.
The calculation is powered by our Instant Home Value Estimate, which uses current market and property price trends to estimate your home’s value with a 90% accuracy rate.$585,000*
Price/Sqft$322/sqft
Days On Market18 days
Est. Mortgage$2,576/mth
Maintenance fees$253/mth
Tax Amount (2024)$3,414/yr
Description
Impeccably crafted, this FORMER SHOWHOME 3-bedroom END UNIT by award-winning builder Cedarglen Living is situated in a picturesque complex adjacent to scenic ponds. The property features an oversized, insulated double attached garage with a full size driveway and ample visitor parking. The entry level offers a versatile flex space ideal for a playroom, second office, or gym. The main floor boasts an open concept design flooded with natural light from sunny west and east exposures. The living room promotes relaxation and clear sightlines for seamless conversations. The gourmet kitchen is a culinary delight with stainless steel appliances, full-height cabinets, a large pantry, timeless subway tile backsplash, and a large breakfast bar island providing abundant prep space and storage. Formerly a show home, the many upgrades include Hunter Douglas wood blinds and Silhouette shades. An enclosed den overlooking the balcony serves as a tranquil home office. The glass-railed deck with a gas line is perfect for summer barbecues. Completing this level is a convenient powder room. Upstairs, 3 spacious bedrooms, a 4-piece family bathroom, and a laundry room await. The primary suite offers a serene retreat with a huge walk-in closet and a luxurious ensuite featuring dual sinks, quartz countertops, and an oversized shower. Additional features include A/C, hot water on demand, a heat recovery ventilator, and an electrical panel in the garage for future electric vehicle charging. The beautifully landscaped complex is pet-friendly (subject to board approval). Enjoy access to nearby river pathways around Fish Creek Park and amenities such as a private clubhouse with sports courts, spray park, and skating rink. Located minutes from restaurants, shopping, and recreational facilities in Seton, this move-in ready home offers an exceptional lifestyle in a prime location.
Property Details
Interior
Features
Lower Floor
Den
11`4" x 9`11"Exterior
Features
Parking
Garage spaces 2
Garage type -
Other parking spaces 0
Total parking spaces 2
Property History
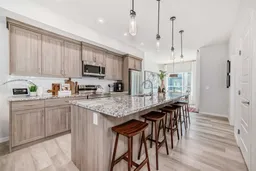 22
22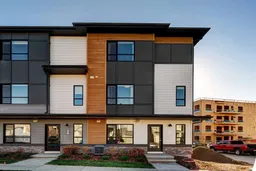 35
35
