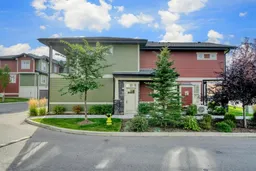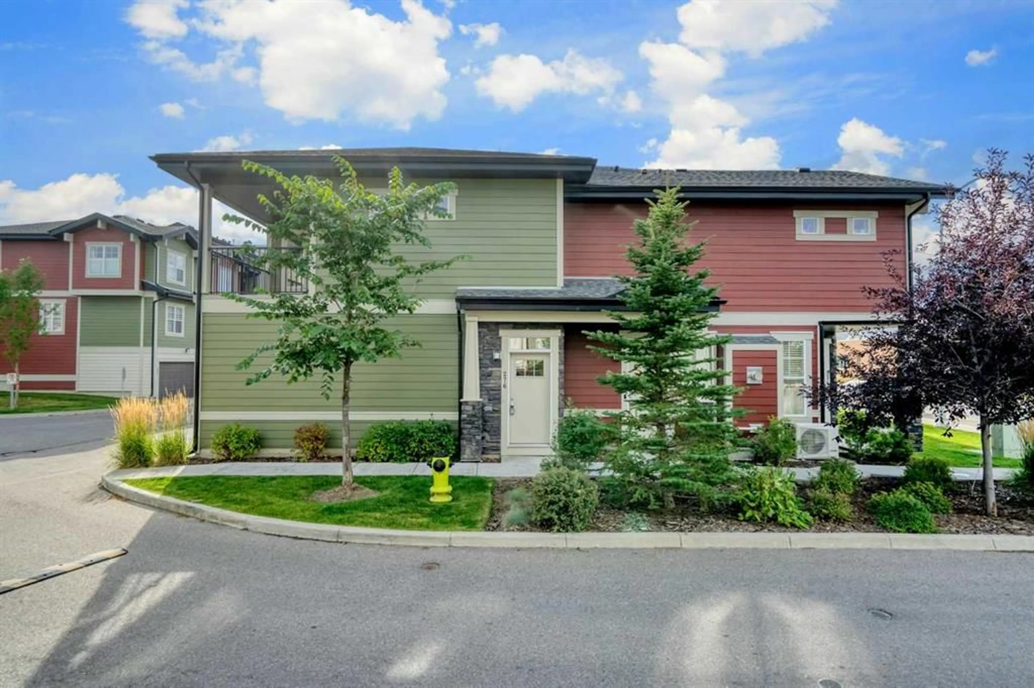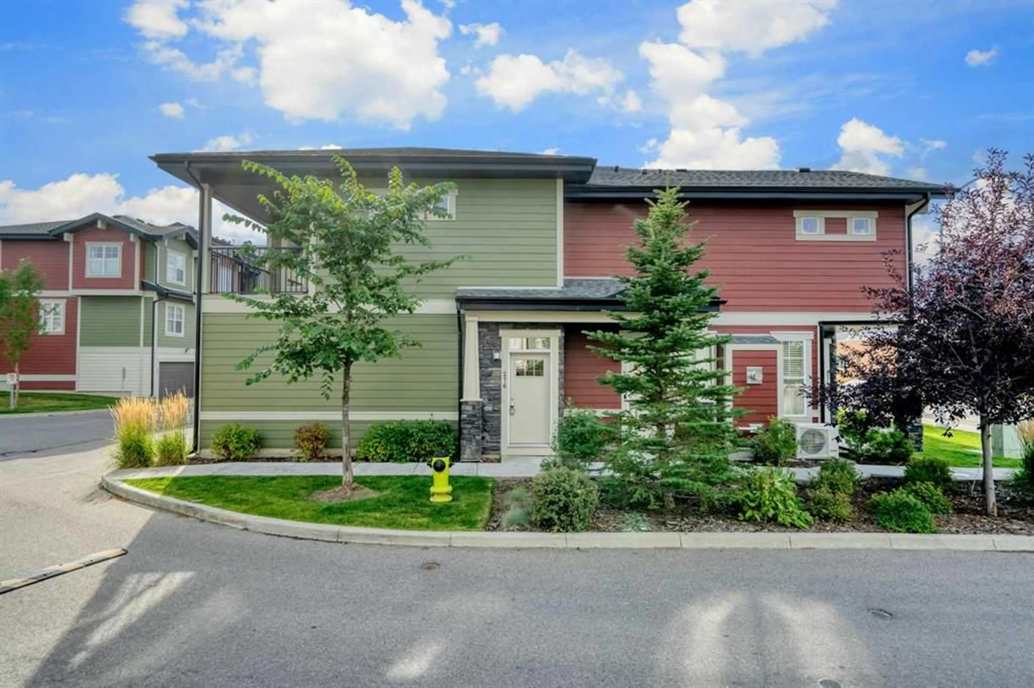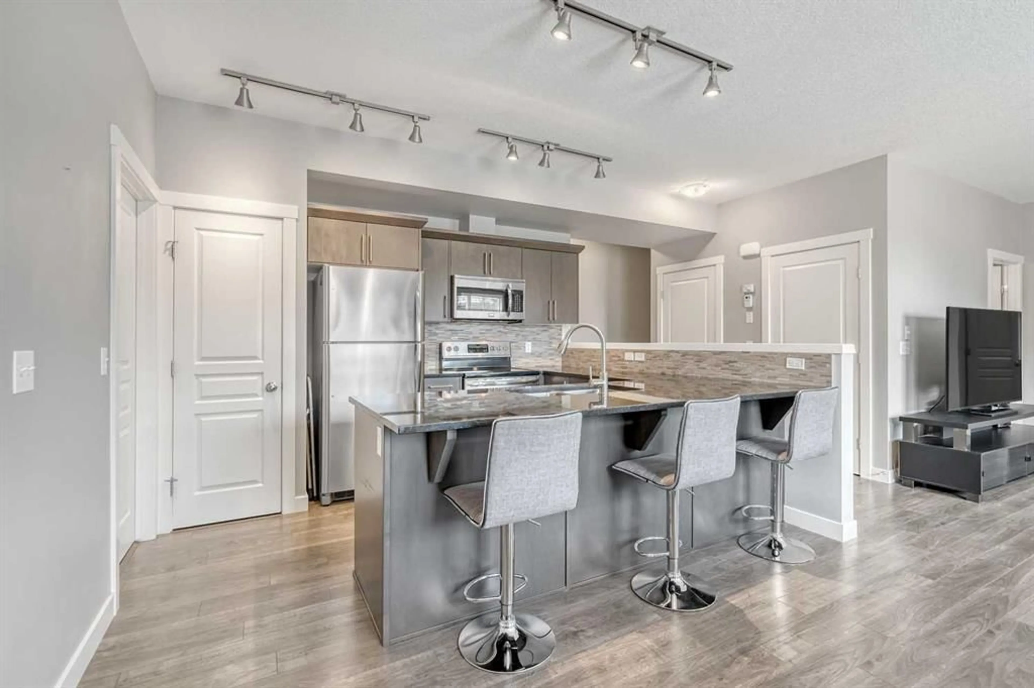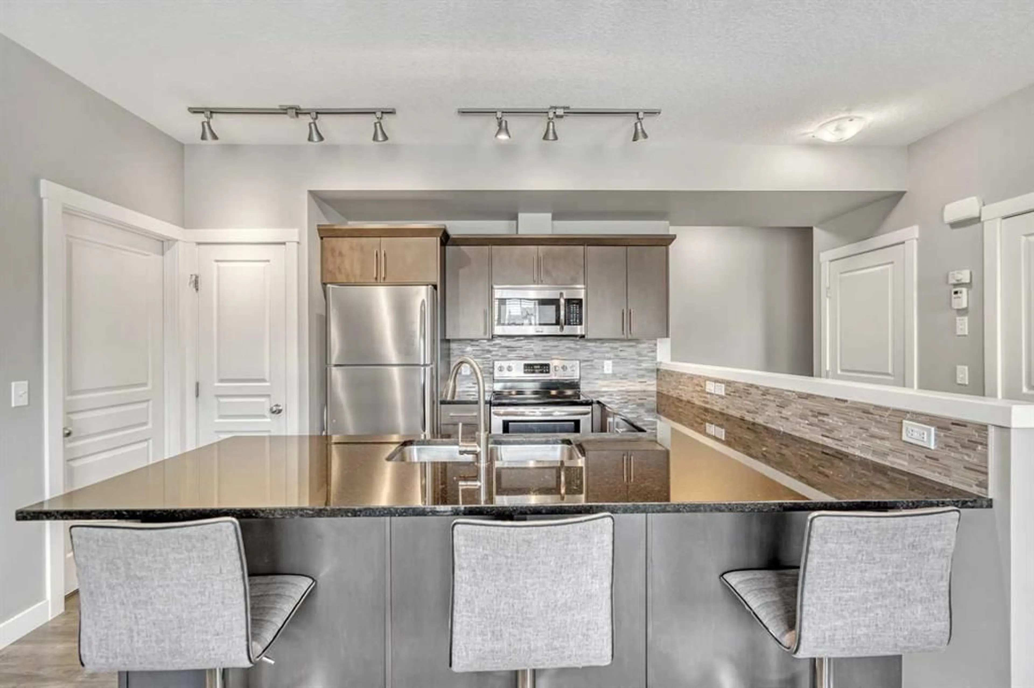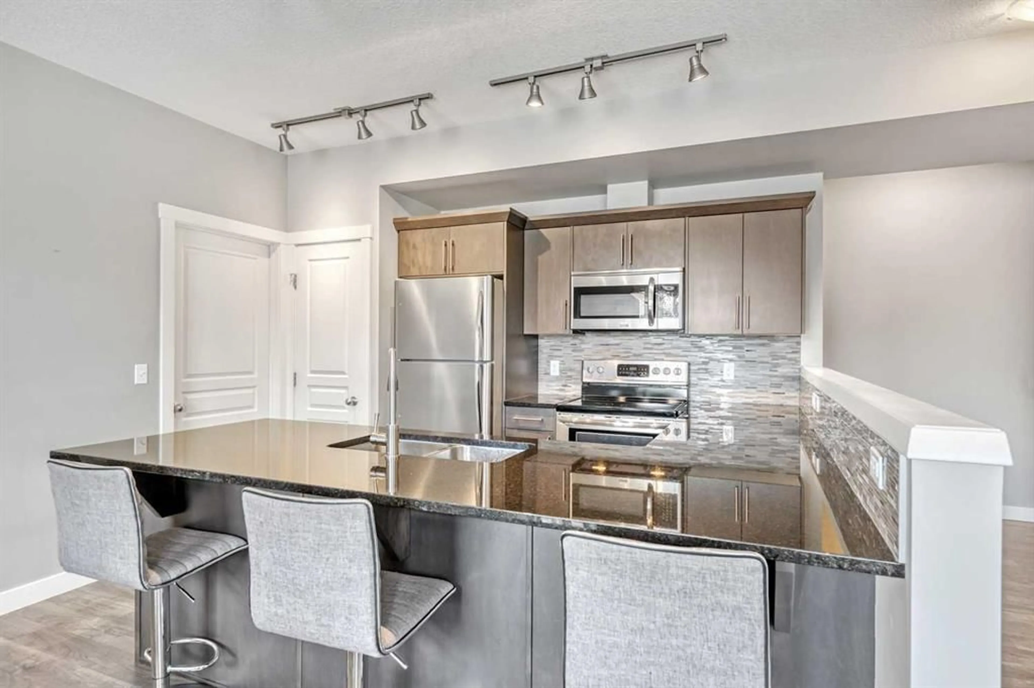276 Cranford Dr, Calgary, Alberta T3M 1R9
Contact us about this property
Highlights
Estimated ValueThis is the price Wahi expects this property to sell for.
The calculation is powered by our Instant Home Value Estimate, which uses current market and property price trends to estimate your home’s value with a 90% accuracy rate.Not available
Price/Sqft$370/sqft
Est. Mortgage$1,911/mo
Maintenance fees$379/mo
Tax Amount (2024)$2,853/yr
Days On Market2 days
Description
Welcome to 276 Cranford Drive SE. This beautiful UPPER-LEVEL CORNER home offers the perfect blend of style, convenience, and functionality. Situated in a prime location with a double attached garage. Step inside from the ground-level entrance, where you’ll find direct access to your double garage and a staircase leading to the bright and airy main living space. The open-concept layout is thoughtfully designed, featuring 9-foot ceilings and high-quality laminate flooring that flows seamlessly throughout. The spacious kitchen is complete with granite countertops, a generous breakfast bar, stainless steel appliances, and a convenient pantry. The kitchen opens to an expansive dining area, large enough to comfortably fit a six-person dining table — a rare feature in townhomes. The inviting living room is perfectly positioned between the two bedrooms, offering a versatile and comfortable space with plenty of room for a large sectional, accent chairs, and an entertainment center. Built-in speakers in the living area and both bedrooms create the perfect atmosphere for movie nights or entertaining. Step outside onto your private corner balcony, where you can enjoy views of the beautifully maintained complex — and with a roughed-in A/C connection, future warm summer days will be a breeze. The primary bedroom features a massive walkthrough closet leading to your private 3-piece ensuite with an elegant glass-enclosed shower. On the opposite side of the unit, the second bedroom is also quite large, has a walk-in closet, and offers flexibility — ideal as a guest room, home office, or cozy den. The double attached garage easily accommodates two vehicles with additional storage space. Located in a vibrant community, you’ll be steps from schools, parks, walking paths, and green spaces, with shopping, dining, and amenities just a short drive away.
Property Details
Interior
Features
Main Floor
Kitchen
38`7" x 31`9"Dining Room
42`1" x 27`8"Living Room
47`10" x 41`3"Laundry
30`1" x 11`9"Exterior
Features
Parking
Garage spaces 2
Garage type -
Other parking spaces 0
Total parking spaces 2
Property History
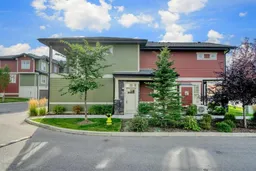 33
33