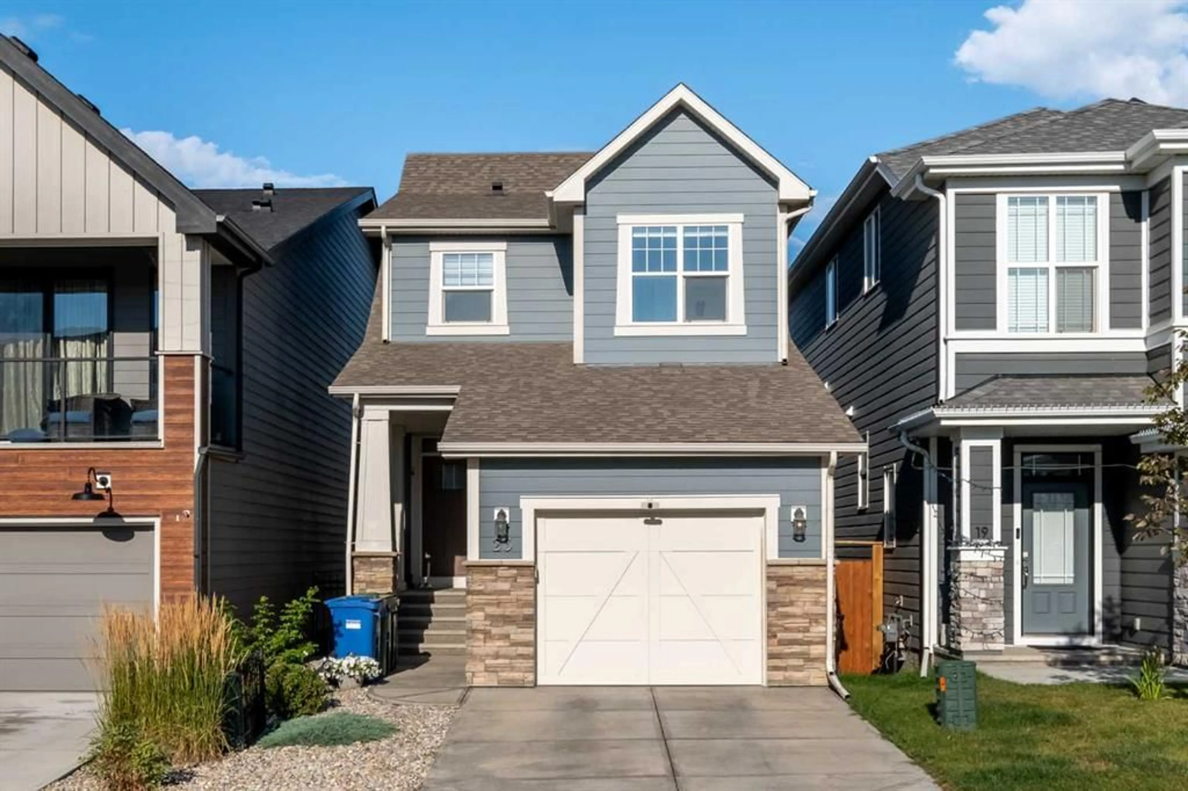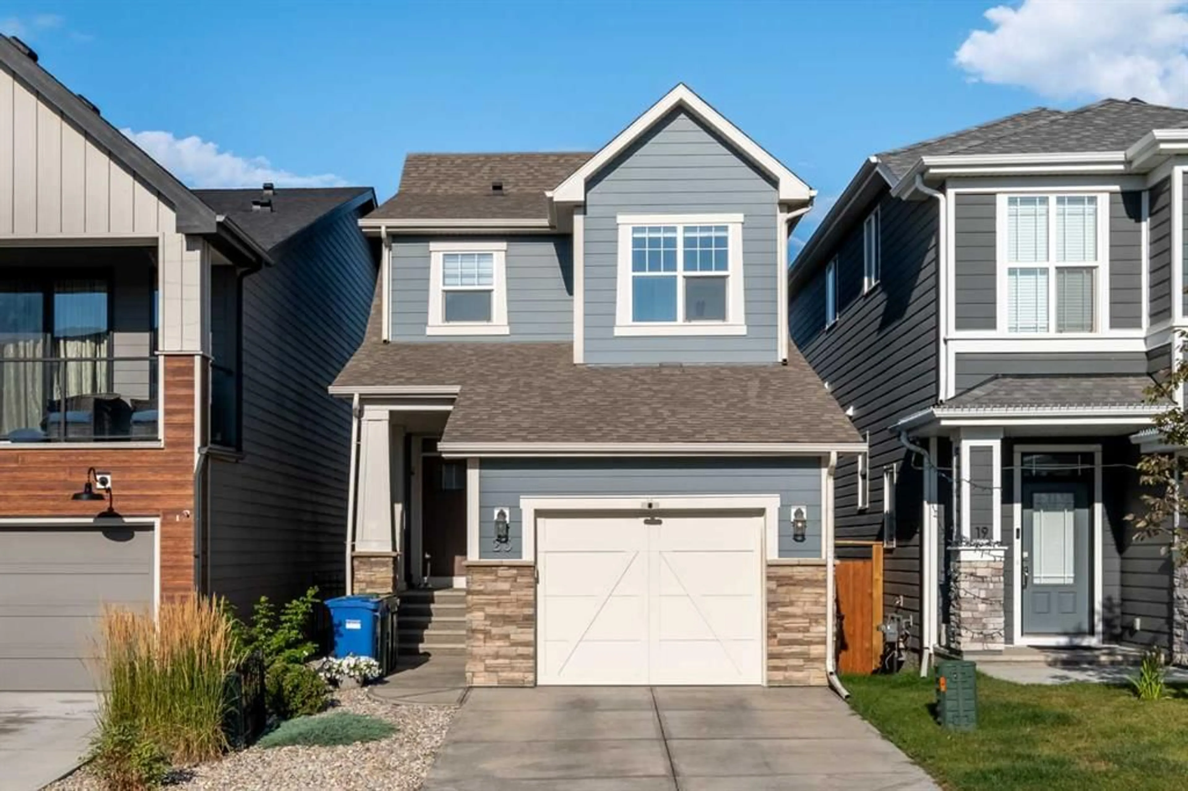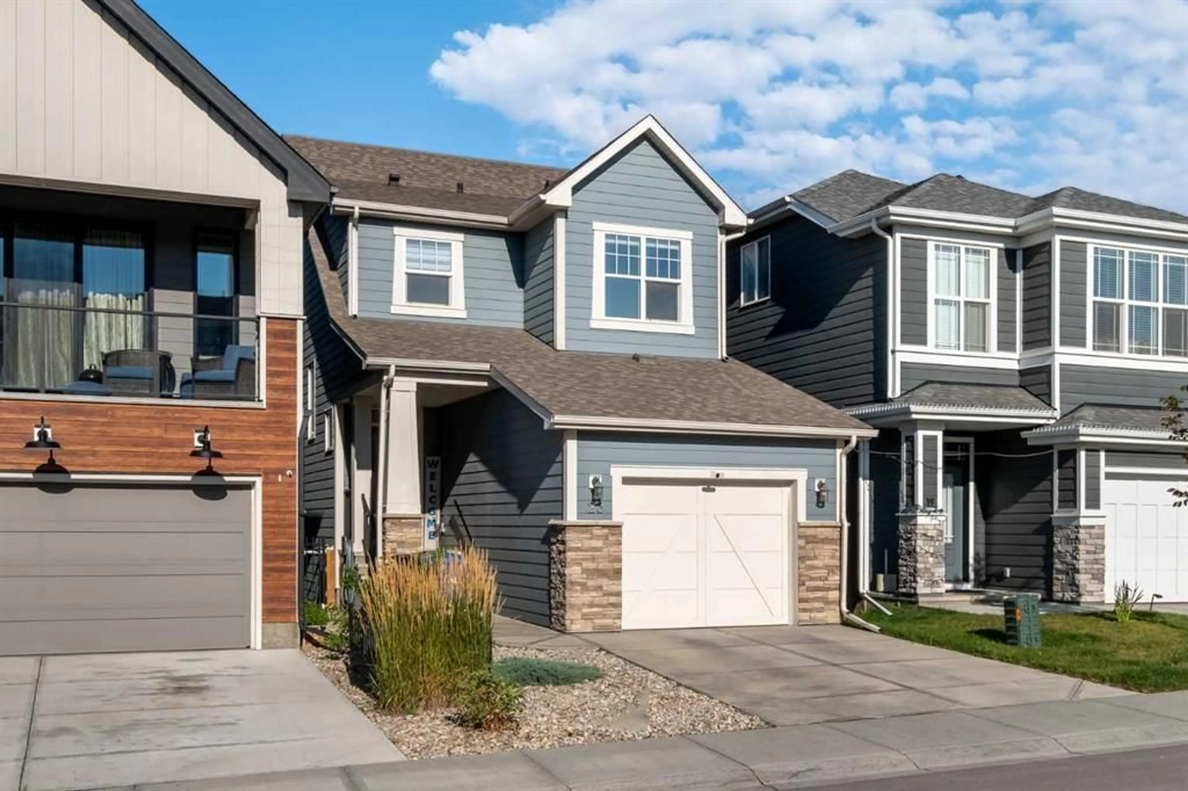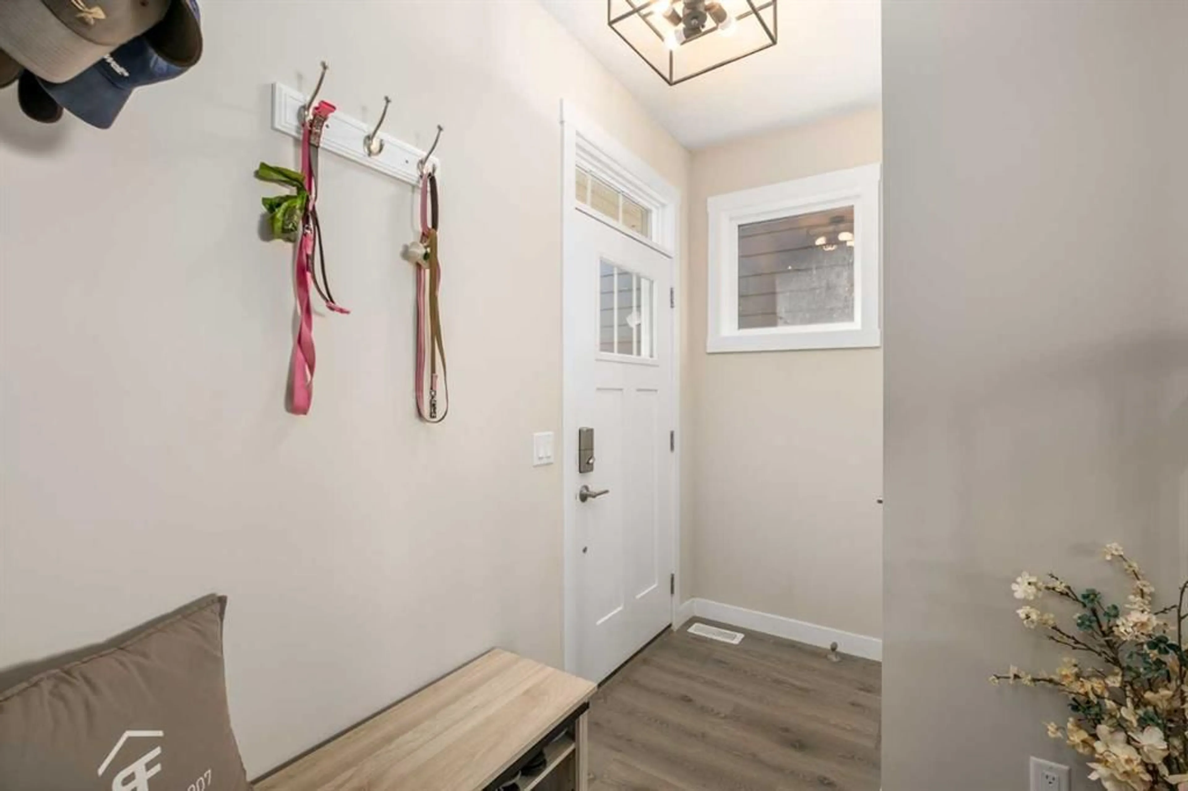23 Cranbrook Gdns, Calgary, Alberta T3M 2X5
Contact us about this property
Highlights
Estimated ValueThis is the price Wahi expects this property to sell for.
The calculation is powered by our Instant Home Value Estimate, which uses current market and property price trends to estimate your home’s value with a 90% accuracy rate.Not available
Price/Sqft$462/sqft
Est. Mortgage$2,791/mo
Maintenance fees$518/mo
Tax Amount (2024)$3,940/yr
Days On Market38 days
Description
Nestled on a tranquil street in the highly sought-after community of Riverstone, this stunning 2-storey home with a front-attached garage offers the perfect blend of style, comfort, and functionality. Step inside to an open-concept floor plan designed for effortless entertaining and family living. The heart of the home is the central kitchen, beautifully appointed with timeless white cabinetry, classic subway tile backsplash, stainless steel appliances, and a large island—ideal for gathering with friends or enjoying your morning coffee. The spacious living room is a cozy retreat, featuring a modern electric fireplace with a chic tile surround and mantle. Expansive, wall-to-wall windows flood the room with natural light, creating a warm and inviting ambiance. The adjacent dining area is perfect for family meals and special gatherings, with sliding doors that lead to a raised full-width deck—ideal for enjoying long summer evenings and outdoor entertaining. Upstairs, you’ll find three generously sized bedrooms, perfect for a growing family. The primary suite is a true sanctuary, featuring elegant French doors and an oversized layout that comfortably fits a king-sized bed. Two large windows frame the space, inviting in plenty of light. A luxurious 3-piece ensuite and a spacious walk-in closet complete this private retreat. Convenience is key on the upper floor, with a dedicated laundry room and a second full bathroom, ensuring everyone has their own space. The fully finished lower level offers endless possibilities, whether you're looking for a media room, home office, or kids' play area. Thanks to the walkout design, the basement is bright and airy, with access to a covered patio that leads to the expansive backyard—perfect for pets and outdoor activities. Additional highlights include a single attached garage to keep your vehicle secure and warm all year round. The oversized lot provides ample space for outdoor living, and the unbeatable location offers easy access to parks, pathways, and the scenic Bow River ecological area. Just minutes from community amenities like tennis courts, a skating rink, splash park, and convenient access to Deerfoot and Stoney Trail, you’re also close to Fish Creek Park, shopping, South Health Campus, YMCA, and more. With impeccable attention to detail, ample living space, and a prime location, this home is the epitome of comfortable living in Riverstone. Don’t miss your chance to make it yours!
Property Details
Interior
Features
Main Floor
Living Room
10`11" x 11`11"Kitchen
14`3" x 11`2"Dining Room
7`5" x 10`1"Foyer
9`5" x 5`11"Exterior
Features
Parking
Garage spaces 1
Garage type -
Other parking spaces 1
Total parking spaces 2




