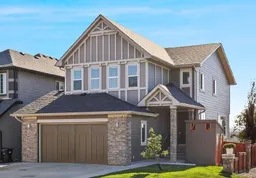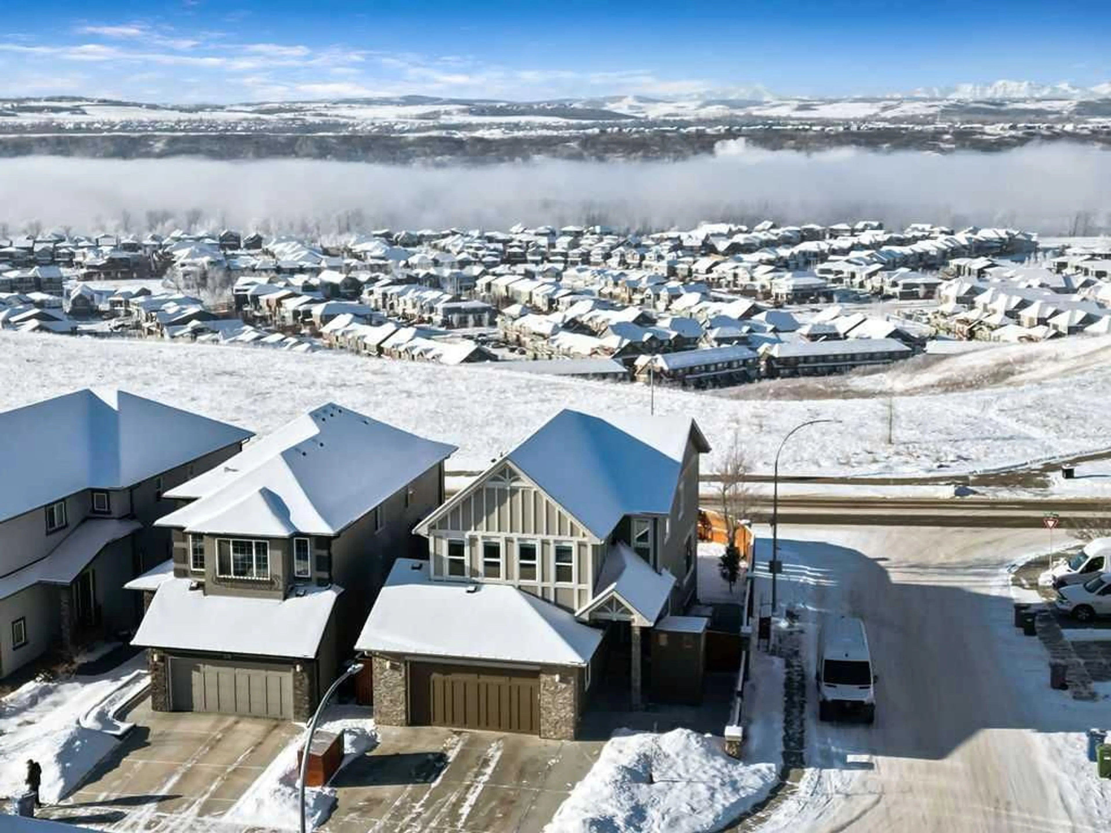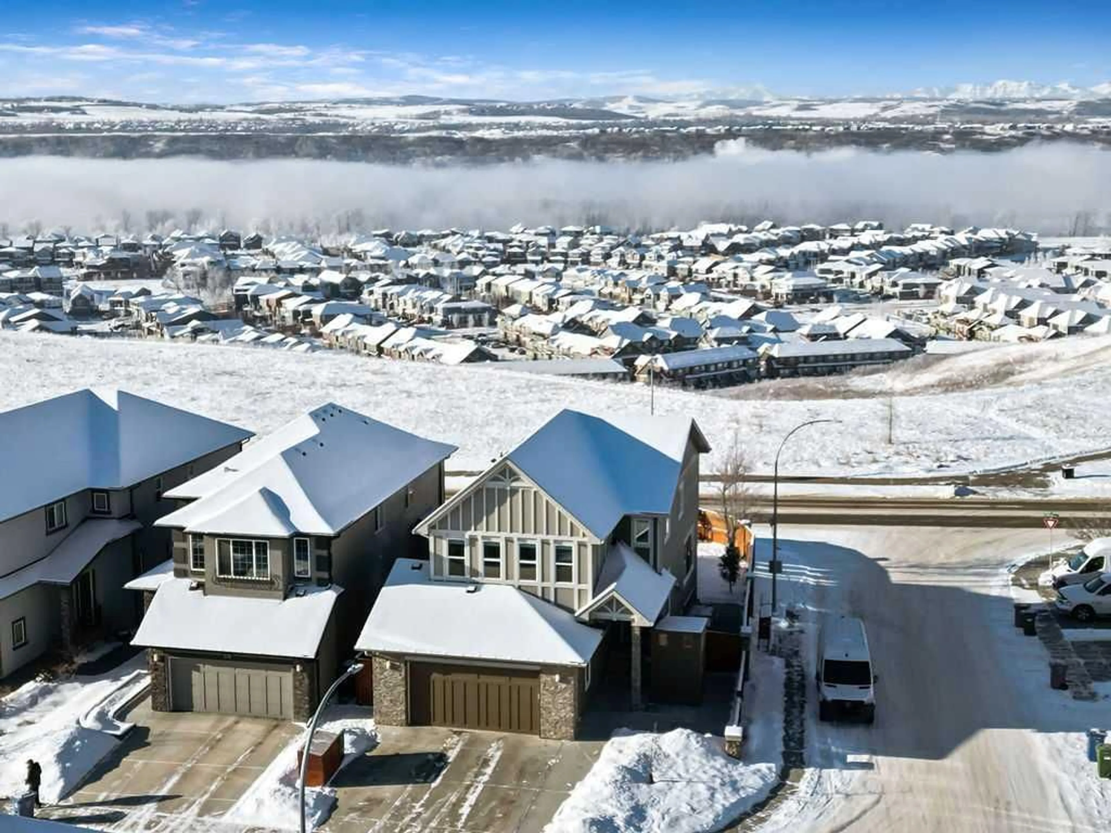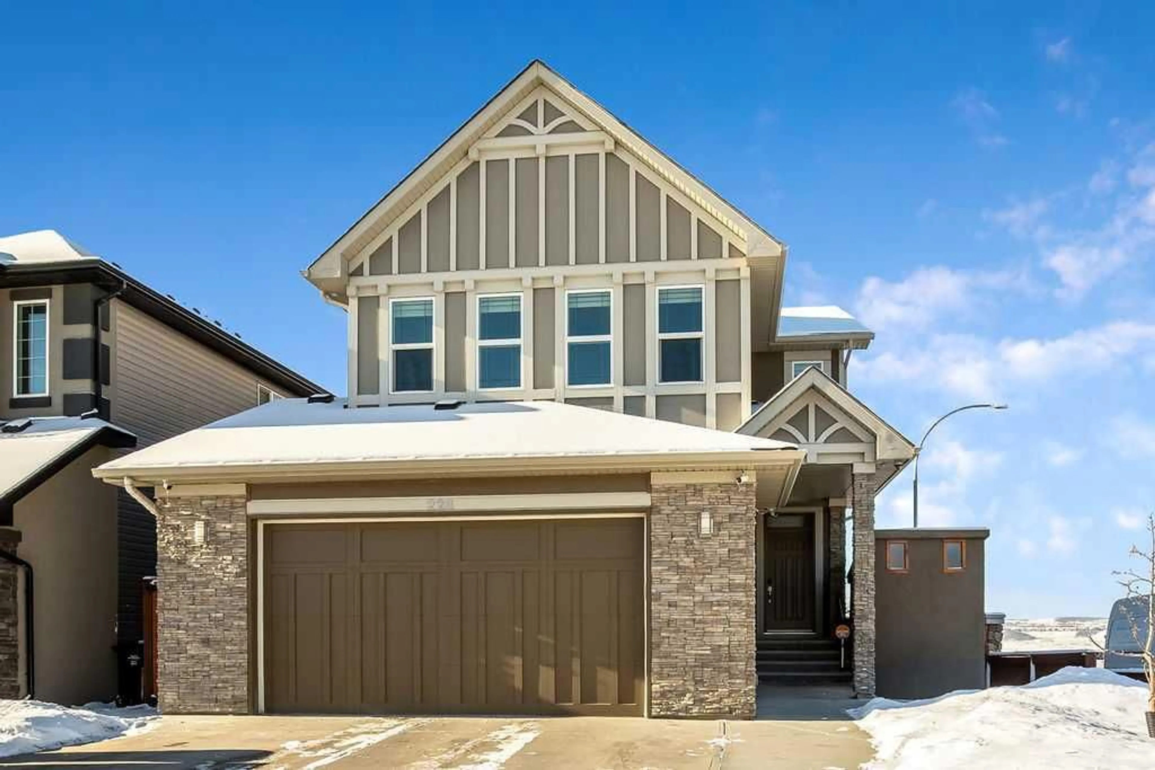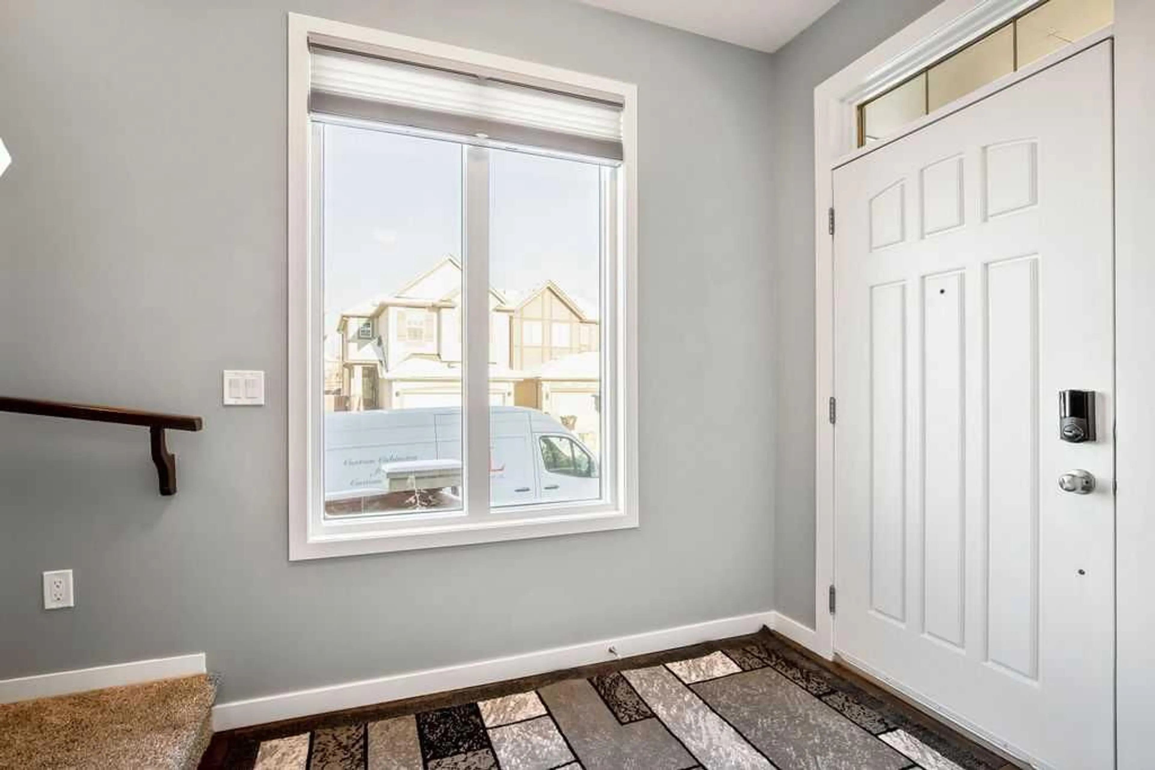228 Cranarch Cres, Calgary, Alberta T3M 2J2
Contact us about this property
Highlights
Estimated ValueThis is the price Wahi expects this property to sell for.
The calculation is powered by our Instant Home Value Estimate, which uses current market and property price trends to estimate your home’s value with a 90% accuracy rate.Not available
Price/Sqft$406/sqft
Est. Mortgage$3,779/mo
Maintenance fees$250/mo
Tax Amount (2024)$5,678/yr
Days On Market10 days
Description
Imagine waking up every morning to UNOBSTRUCTED MOUNTAIN VIEWS, sipping coffee on your spacious west-facing deck, and ending your day with a breathtaking sunset. With no direct backyard neighbors and a very quiet road separating you from the scenic Cranston Ridge, you’ll enjoy both privacy and stunning views. Move-in-ready 4-bedroom masterpiece with over 3,000 SF of fully developed living space on a coveted west-facing corner lot. Enjoy breathtaking views and spectacular sunsets from your expansive two-tier deck and luxurious primary suite. Inside, you’ll find 9-foot main ceilings, engineered hardwood floors, and open-concept layout BEAMING WITH NATURAL LIGHT. Chef’s kitchen features rich espresso cabinetry, a gas stove, gleaming granite counters, and a spacious island—perfect for hosting gatherings. A huge corner pantry with custom shelving provides exceptional storage, keeping everything organized and easily within reach. The inviting living room, featuring a warm fireplace, seamlessly flows into the spacious dining area, creating the perfect setting for effortless entertaining. Upstairs, a HUGE BONUS ROOM is perfect for movie nights or family hangouts, while the primary retreat pampers you with a walk-in closet and spa-like ensuite featuring double vanities, deep soaker tub, and rainfall shower. Two additional generously sized bedrooms and convenient upper-level laundry make family living a breeze. The developed basement is designed for style and functionality, featuring luxury vinyl flooring and sunshine windows that fill the space with natural light. This bright and inviting level offers a spacious family room, a wet bar/kitchenette for added convenience, a large fourth bedroom, and a full bathroom—ideal for guests, in-laws, or teens. The huge west-facing backyard and deck are perfect for BBQs, morning coffee, or unwinding after a long day. Kids will love the playground equipment, you'll love the enclosed under-deck storage. Cranston offers community programs, fitness classes, a skating rink, tobogganing hill, splash park, tennis, and basketball. Loaded with premium upgrades, including: Fully wrapped HardieBoard exterior, OVERSIZED HEATED GARAGE, extended concrete driveway, Oversized A/C, Composite decking, 30-year roof shingles (2023), Oversized 75-gallon HWT (2023), Exceptional storage with custom shelving, Spray-foamed basement walls, Insulated subfloor, Hunter Douglas blinds, Cedar flower beds, Hot and cold water in garage, RI for backyard hot tub, Freshly painted and brand-new carpets. Nestled in an incredible location, this home offers the perfect blend of luxury, comfort, and stunning scenery. Easy access to schools, playgrounds, shopping, South Health Campus, scenic walking trails, and major roadways—everything you need just minutes away. WOW! This is the complete package;fully upgraded, impeccably maintained, and 100% MOVE-IN READY! Special offers: Seller Says Buy This House, And We'll Buy Yours*. Homes For Heroes Program*. (Terms / Conditions apply)
Property Details
Interior
Features
Main Floor
2pc Bathroom
Living Room
11`0" x 15`8"Dining Room
11`0" x 15`8"Kitchen
9`3" x 18`7"Exterior
Features
Parking
Garage spaces 2
Garage type -
Other parking spaces 2
Total parking spaces 4
Property History
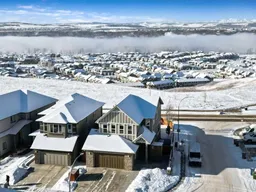 42
42