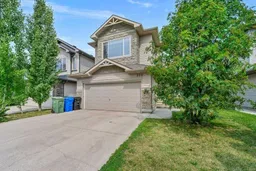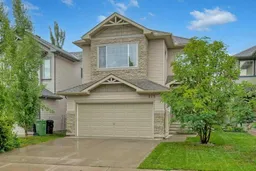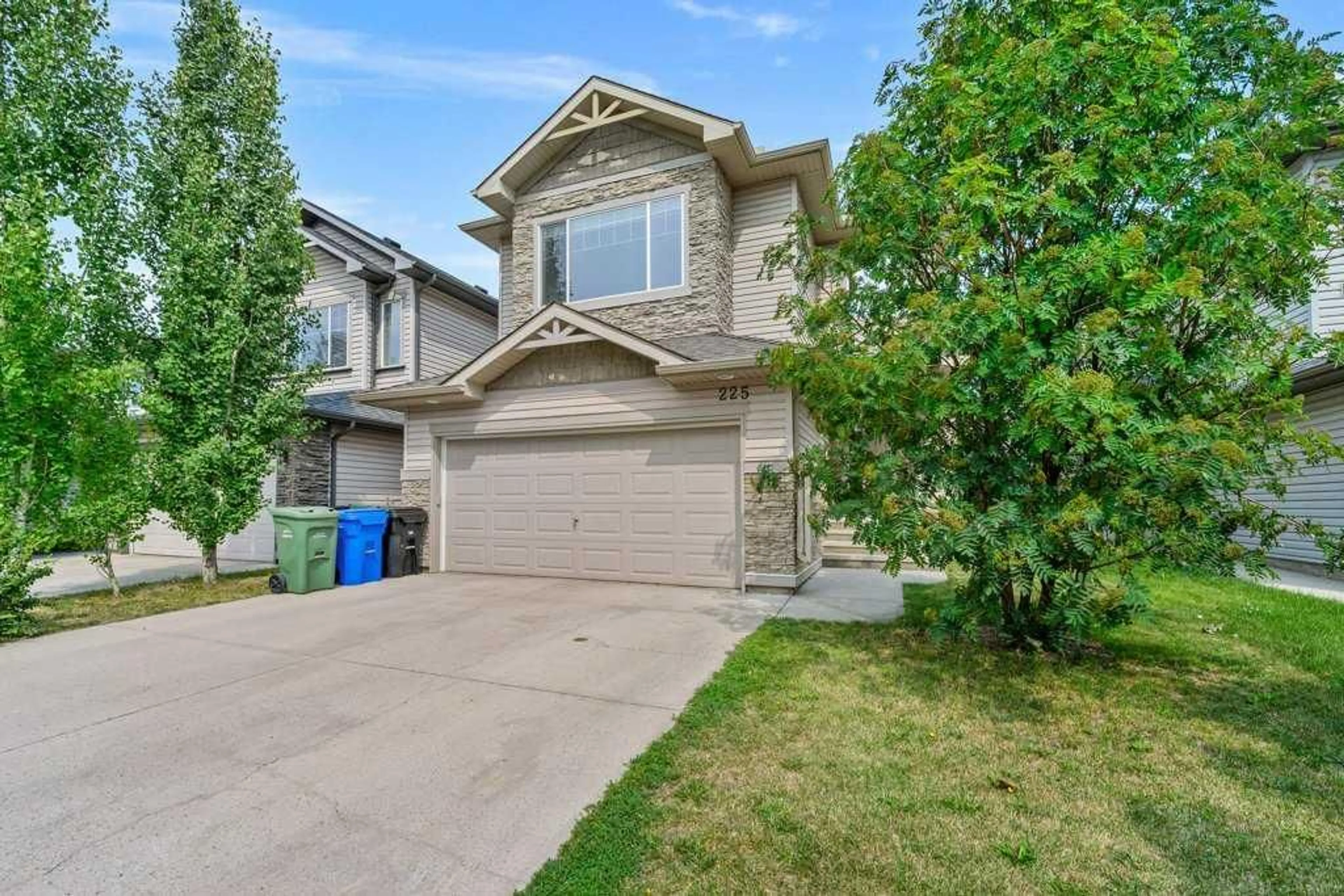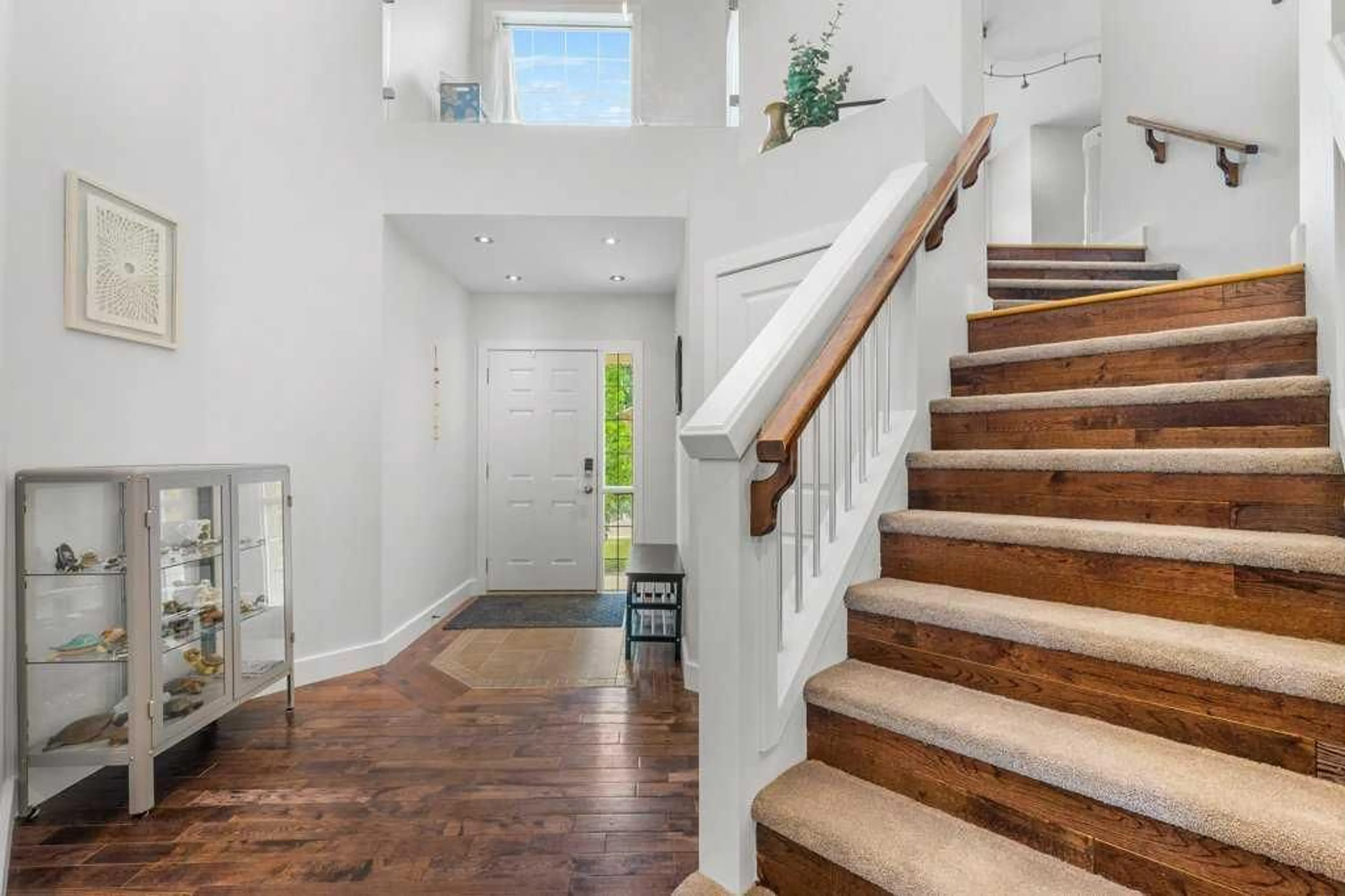225 Cranfield Manor, Calgary, Alberta T3M 1K6
Contact us about this property
Highlights
Estimated ValueThis is the price Wahi expects this property to sell for.
The calculation is powered by our Instant Home Value Estimate, which uses current market and property price trends to estimate your home’s value with a 90% accuracy rate.$700,000*
Price/Sqft$330/sqft
Days On Market11 days
Est. Mortgage$3,135/mth
Maintenance fees$190/mth
Tax Amount (2024)$4,037/yr
Description
Welcome to the home of your dreams, the home for building memories. As you enter this amazing home you are greeted with a grand 2 storey foyer. This spacious main level boasts a gorgeous kitchen ready for you to step in and create delicious entrees for friends and families. With stainless steel appliances and ample cupboards, you will be in your element while making all your favourite meals. With hardwood floors throughout the entire main level, 9ft ceilings as well as ceiling speakers throughout the entire home you have your own unique elements of luxury to showcase your personal design aesthetics. The main level also hosts a dining room and living room with a lovely open layout to allow for entertaining year round. With a 2 piece powder room, an office or den area and main level laundry, this space is ideal for your busy lifestyle. The 3 sided fireplace is truly the icing on the cake when you are snuggled on your cozy couch taking in a quiet evening after a long day of work. As you head up your grand staircase you are greeted by your large bonus room with a bar fridge for enjoying your cold beverages from the comfort of your couch. This level hosts 3 large bedrooms and a main bathroom with ample room for your growing family. The primary bedroom is the perfect place to melt away at the end of each day. With a luxurious spa like ensuite and walk in closet, this is the ideal place to rest and recharge each and every day. The large backyard is an amazing extension of your living space, with a 3 tier deck with a patio landing, perfect for taking in Mother Nature all year long. The basement has been framed in for future development with roughed in electrical and a subfloor. This is a great space for you to put your own stamp on the design of your home. Cranston is a fabulous community for those just starting out as well as those with growing families making memories and having adventures. The community clubhouse with a splash park and year round amenities is a fabulous way to connect with neighbours and build lasting friendships. Your future home is walking distance to two elementary schools, parks and pathways for added adventures in your new community. This home is the perfect place to put down roots, focus on family, laughter and love all while enjoying the carefree lifestyle of the fabulous community of Cranston.
Property Details
Interior
Features
Main Floor
2pc Bathroom
4`7" x 5`8"Dining Room
12`0" x 10`11"Kitchen
10`8" x 17`2"Laundry
8`8" x 5`5"Exterior
Features
Parking
Garage spaces 2
Garage type -
Other parking spaces 2
Total parking spaces 4
Property History
 48
48 34
34

