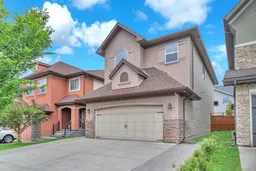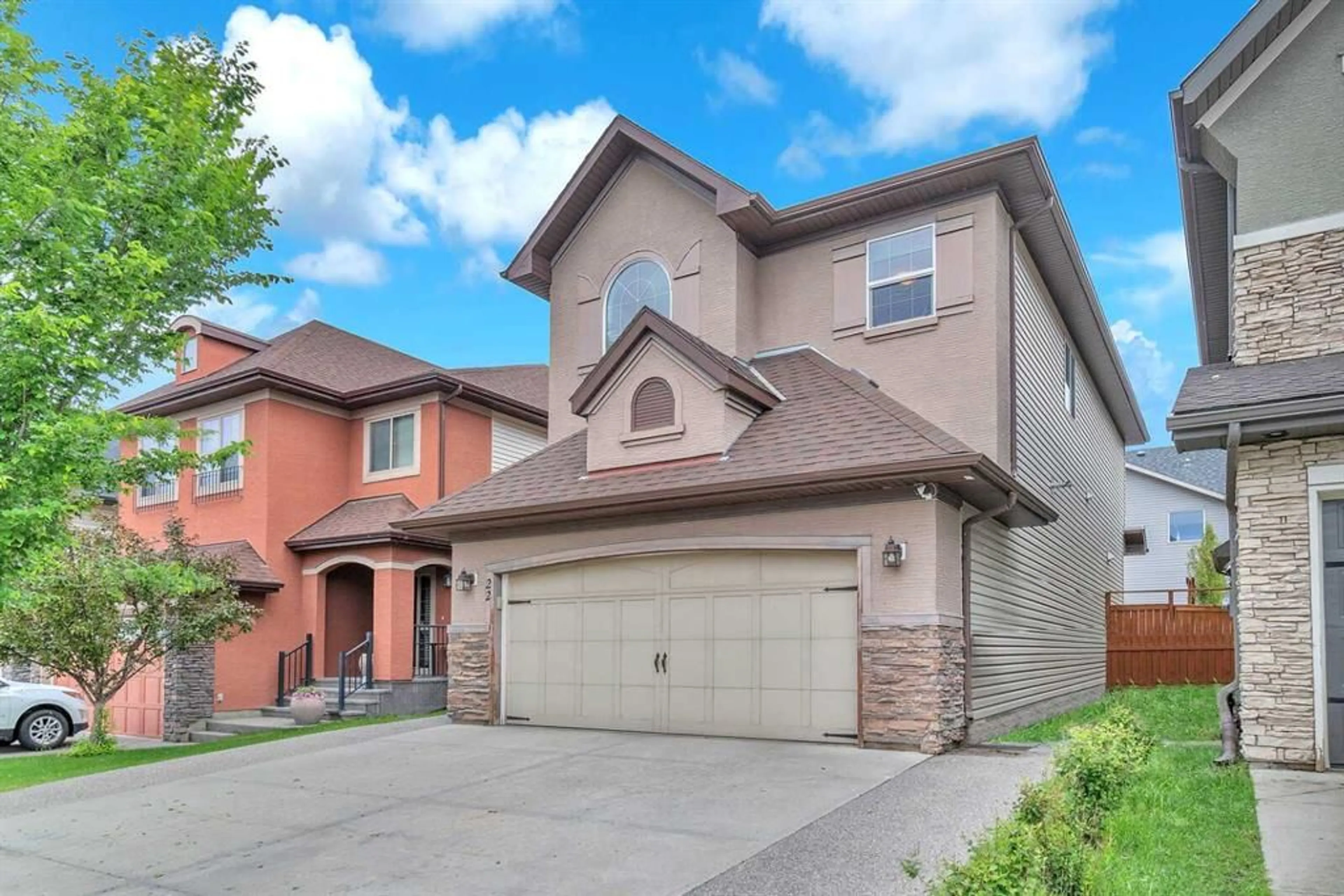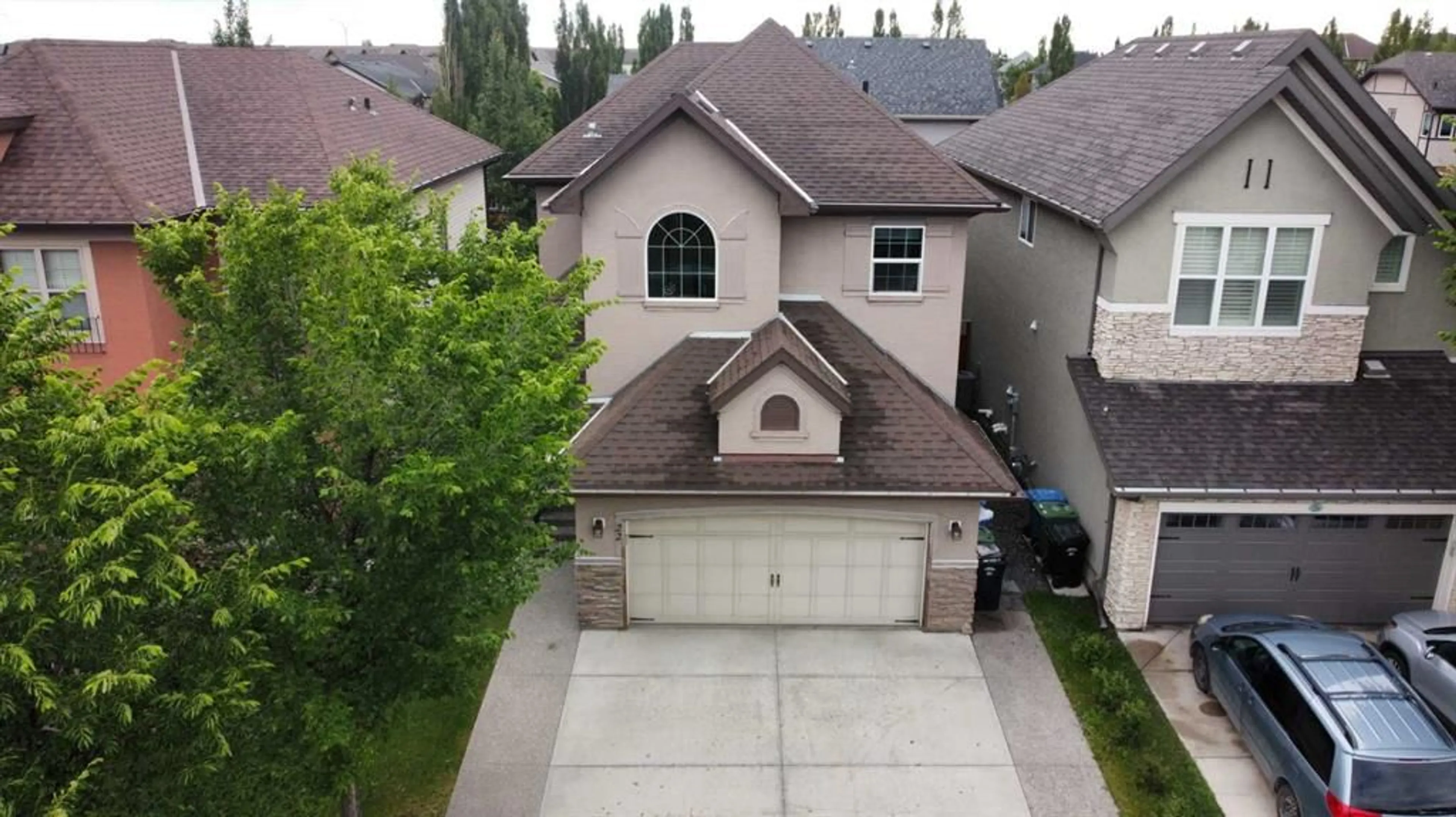22 Cranarch Link, Calgary, Alberta T3M 0S7
Contact us about this property
Highlights
Estimated ValueThis is the price Wahi expects this property to sell for.
The calculation is powered by our Instant Home Value Estimate, which uses current market and property price trends to estimate your home’s value with a 90% accuracy rate.$808,000*
Price/Sqft$379/sqft
Days On Market24 days
Est. Mortgage$3,479/mth
Maintenance fees$174/mth
Tax Amount (2024)$4,702/yr
Description
Welcome to this thoughtfully designed home that is close to everything Cranston has to offer! The main floor hosts a spacious foyer that flows perfectly into the kitchen and living room. The living room boasts a gas fireplace and striking beamed ceilings, creating a cozy and elegant ambiance. The spacious kitchen provides plenty of space for gathering the family and friends, complete with a walk-in pantry, offering ample storage and prep space. On each floor is a recreation room or family room, so there's room for everyone to be together, or to go enjoy their separate hobbies. The open basement layout includes a den, perfect for a home office. The primary bedroom is a true retreat, featuring generous space and a 5-piece ensuite. The additional bedrooms upstairs provide ample space and privacy for the whole family. Perfectly located, this home is steps away from scenic walks along Cranston Ridge, a short stroll to the grocery store and nearby restaurants, and just 2 minutes to the highway for your next adventure. Contact your favourite realtor today. **Open House Saturday and Sunday**
Property Details
Interior
Features
Main Floor
2pc Bathroom
4`9" x 5`1"Covered Porch
4`7" x 9`3"Dining Room
13`5" x 14`1"Foyer
9`3" x 7`5"Exterior
Features
Parking
Garage spaces 2
Garage type -
Other parking spaces 2
Total parking spaces 4
Property History
 37
37

