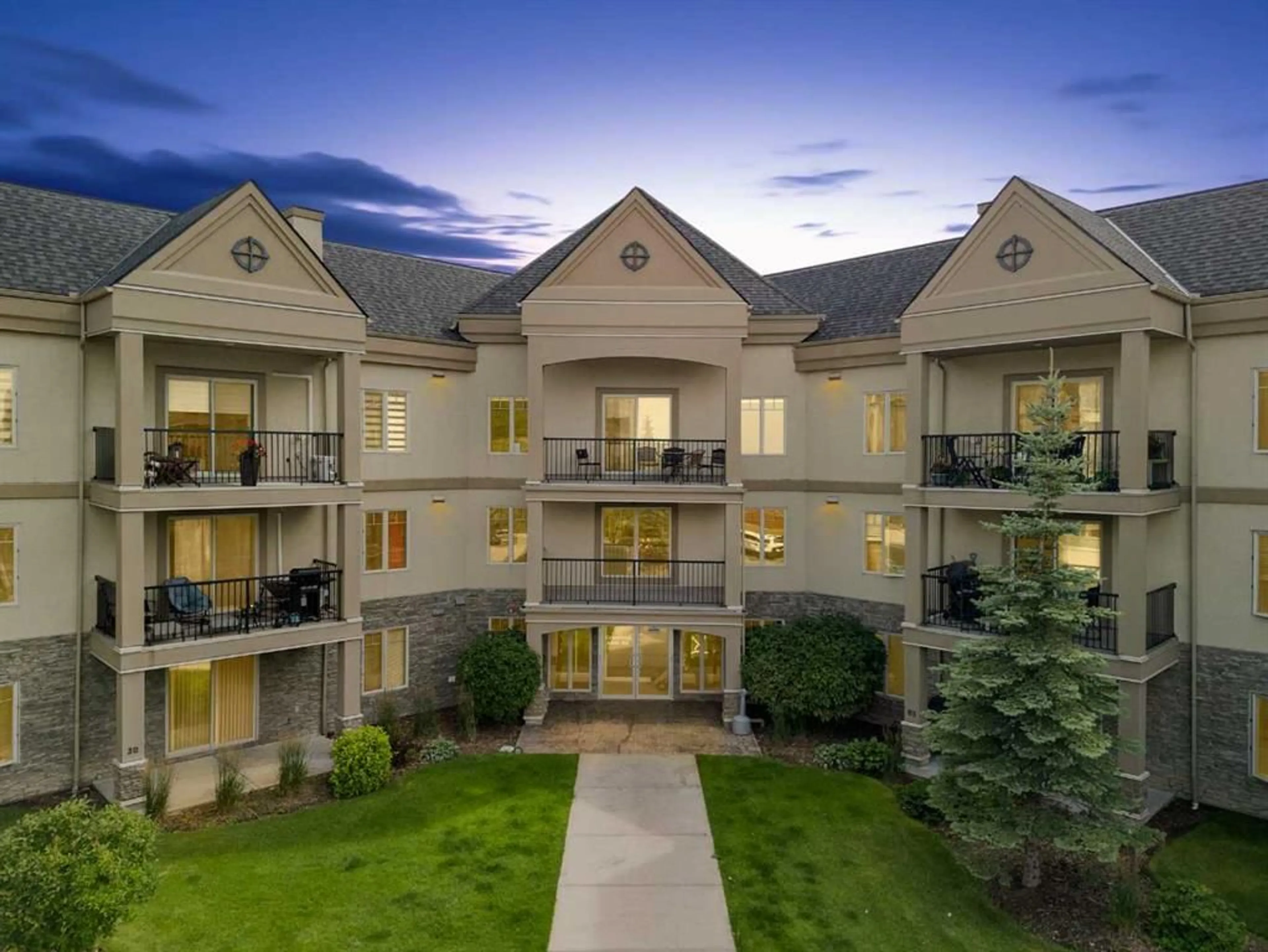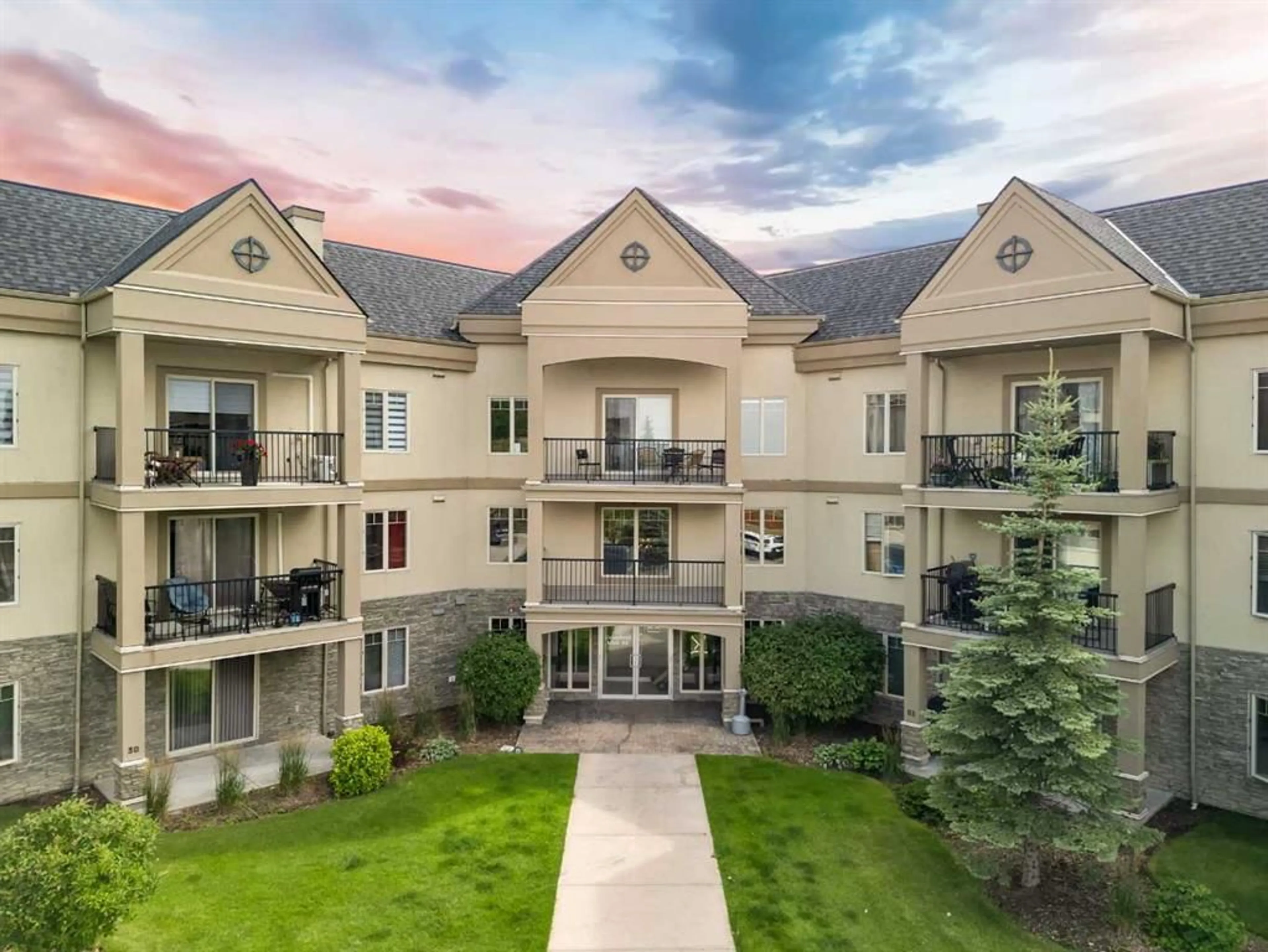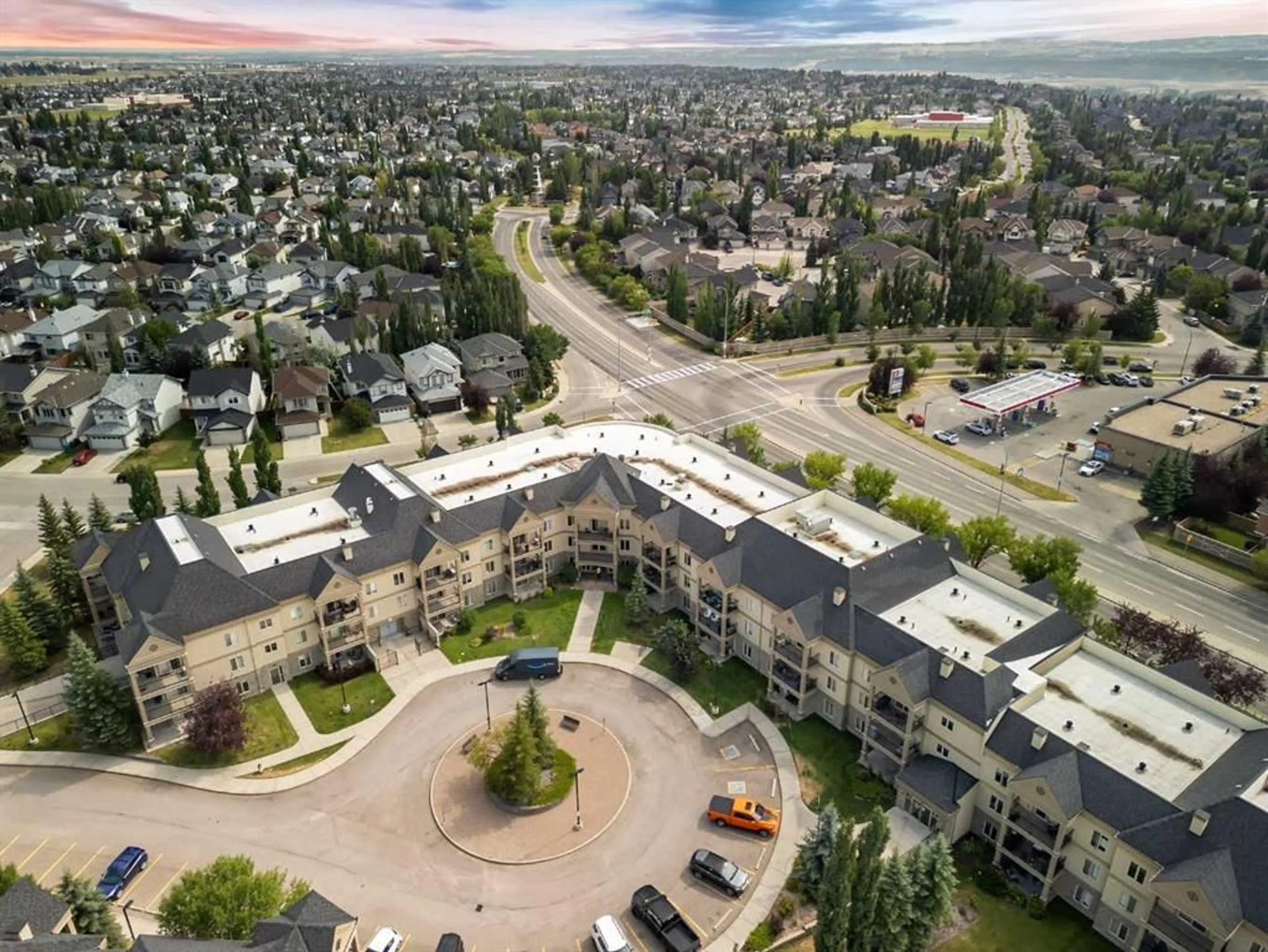30 Cranfield Link #214, Calgary, Alberta T3M 0C4
Contact us about this property
Highlights
Estimated ValueThis is the price Wahi expects this property to sell for.
The calculation is powered by our Instant Home Value Estimate, which uses current market and property price trends to estimate your home’s value with a 90% accuracy rate.$310,000*
Price/Sqft$404/sqft
Est. Mortgage$1,610/mth
Maintenance fees$545/mth
Tax Amount (2024)$1,767/yr
Days On Market24 days
Description
Welcome to this immaculate AIR-CONDITIONED Adult living (18+) condo that perfectly blends comfort and modern living. As you enter, you are greeted by a bright and sunny atmosphere, thanks to large windows that fill the space with natural light. The primary bedroom is a serene retreat featuring a spacious walkthrough closet and a luxurious four-piece ensuite bathroom, providing both convenience and privacy. The second bedroom is ideal for guests or a home office. The unit also boasts a flex space that can be tailored to your needs—be it a cozy reading nook, a home office, or a play area. A well-equipped IN-SUITE LAUNDRY adds to the convenience of daily living. Step outside onto the large balcony, perfect for enjoying morning coffee or evening sunsets. The kitchen has newer appliances, a pantry , and plenty of cupboard space ensuring a functional and efficient lifestyle. The Building amenities are plentiful, including an underground titled parking stall, separate storage , a CAR WASH , and a large GYM for fitness enthusiasts. Unwind in the HOT TUB or SAUNA after a long day, or take your furry friend to the DOG PARK for some fresh air. For entertainment, enjoy the MOVIE THEATRE room or challenge friends in the GAMES ROOM. This immaculate condo offers a lifestyle of luxury, convenience, and community—truly a place to call home!
Property Details
Interior
Features
Main Floor
Bedroom
9`11" x 10`2"3pc Bathroom
0`0" x 0`0"4pc Ensuite bath
0`0" x 0`0"Dining Room
7`6" x 15`6"Exterior
Features
Parking
Garage spaces -
Garage type -
Total parking spaces 1
Condo Details
Amenities
Car Wash, Dog Park, Elevator(s), Fitness Center, Party Room, Sauna
Inclusions
Property History
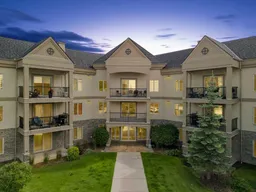 36
36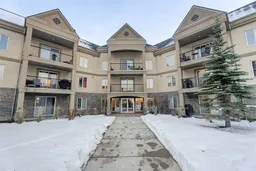 25
25
