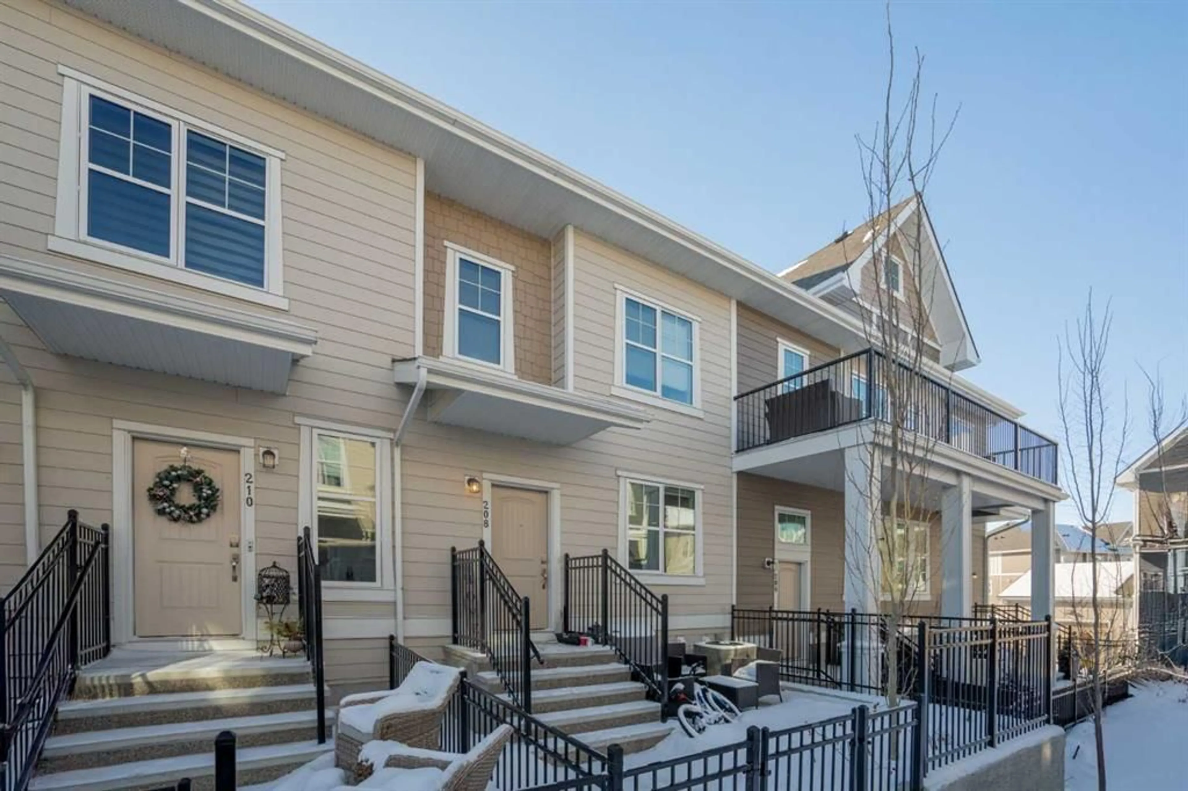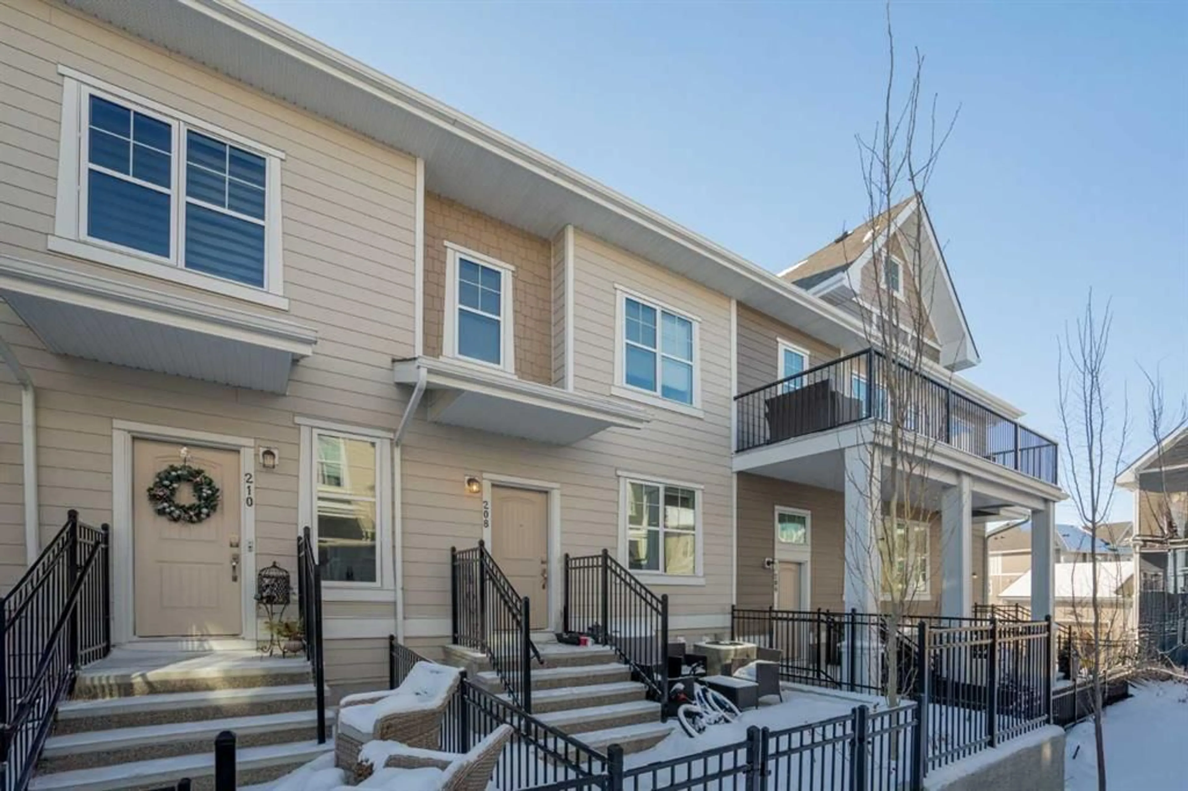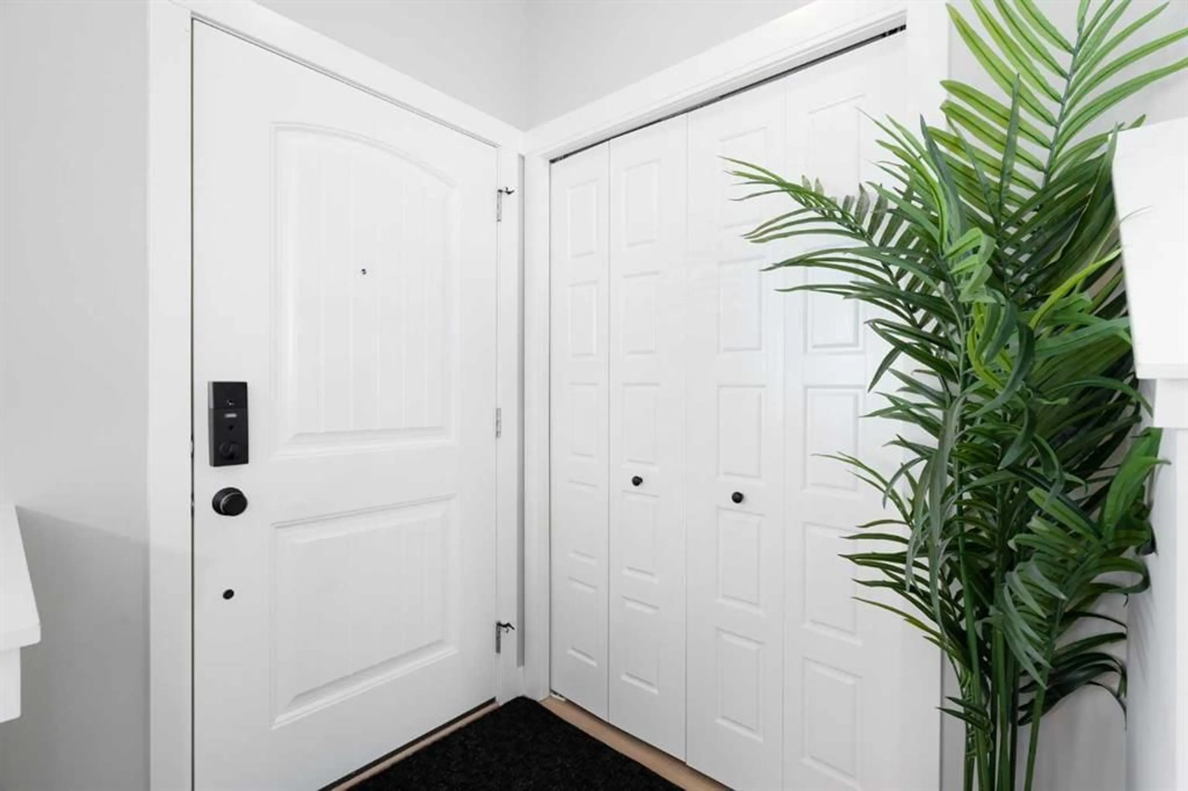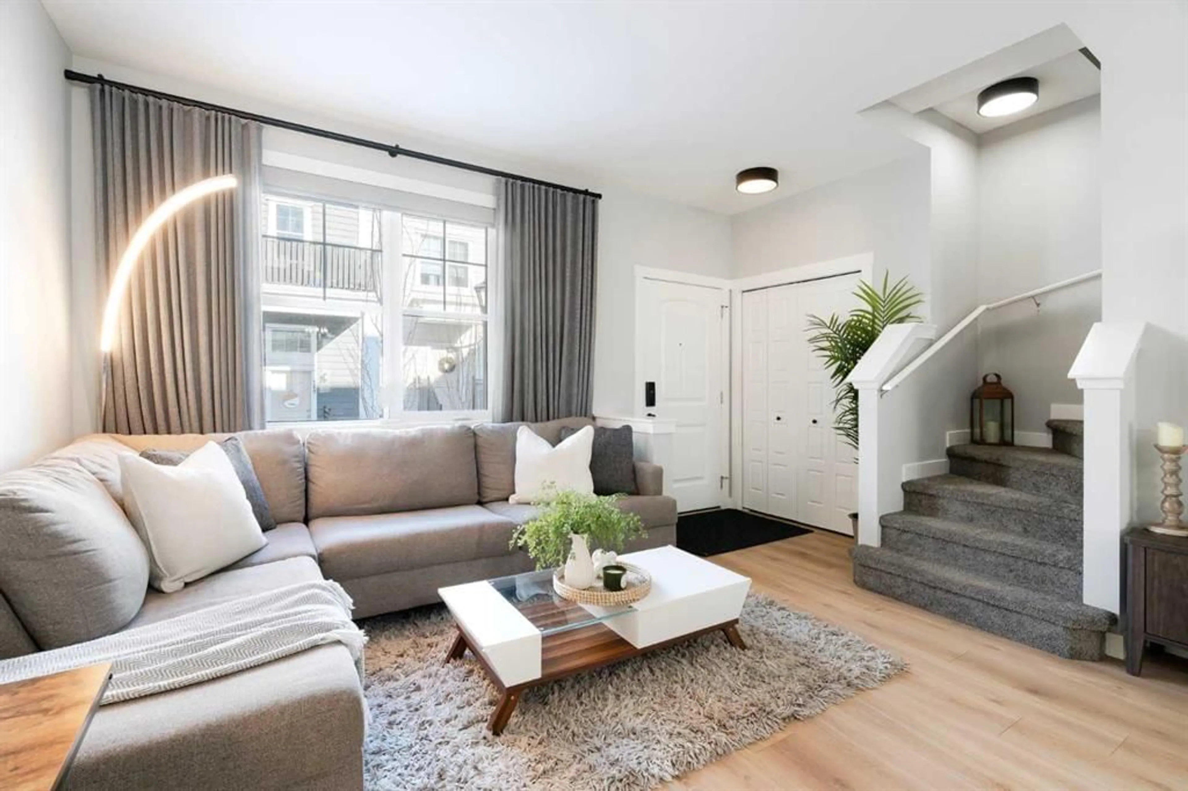208 Cranbrook Walk, Calgary, Alberta T3M 2V5
Contact us about this property
Highlights
Estimated ValueThis is the price Wahi expects this property to sell for.
The calculation is powered by our Instant Home Value Estimate, which uses current market and property price trends to estimate your home’s value with a 90% accuracy rate.Not available
Price/Sqft$414/sqft
Est. Mortgage$2,211/mo
Maintenance fees$295/mo
Tax Amount (2024)$2,759/yr
Days On Market1 day
Description
Welcome to this beautifully maintained townhome, formerly the Brookfield Residential Carmine 2 Showhome! Every detail has been thoughtfully designed to create a warm, welcoming space ideal for family living. As you step inside, the bright, open floor plan invites you in, making you feel at home. The living room is spacious, the perfect spot to unwind after a busy day. Picture yourself relaxing with loved ones, enjoying movie nights or cozy afternoons—ready for the next moment to unfold. The kitchen, truly the heart of this home, combines functionality with stunning design. The Wrought Iron-coloured Shaker cabinetry offers ample storage, while the quartz countertops provide a clean, modern look. The crisp white chevron tile backsplash adds a refreshing pop of style. The large kitchen island provides extra seating, perfect for casual meals, family gatherings or chatting with friends while cooking. Throughout the home, you'll find undermount sinks & upgraded light fixtures, adding a polished touch to every room & elevating the overall aesthetic. The main level features durable laminate flooring, flowing seamlessly through the space to create a warm, inviting atmosphere. A handy tech nook offers a convenient spot for your family to unload backpacks, manage schoolwork, or work from home. Upstairs, the primary bedroom is a peaceful retreat with an ensuite bathroom & walk-in closet. Two additional spacious bedrooms provide plenty of room for your family’s needs & the well-appointed 4-piece bathroom features a soaker tub, perfect for relaxing. The unfinished basement is a blank canvas, awaiting your personal touch. The entry from the double attached garage adds convenience & with laundry already in place, the basement offers great potential to become a mudroom or provide extra storage space. Step outside to the front patio, where you'll find the perfect spot for family gatherings, whether enjoying a peaceful coffee, hosting a BBQ with friends or relaxing around the fire table. Central A/C ensures comfort year-round. Living here means being part of a vibrant, welcoming resident’s association at Century Hall, offering amenities that bring the community together. The splash park, gymnasium, ice rink & playground are just the beginning—there’s something for everyone, making this a wonderful place to raise a family. What truly sets this home apart is its stunning natural surroundings. Imagine being surrounded by lush green spaces, winding walking paths & the serene beauty of the Bow River just a short stroll away. Nearby nature areas provide an opportunity for outdoor exploration, morning jogs, afternoon walks or enjoying the tranquility of nature. The air is fresh, sights breathtaking & the connection to nature makes every day feel peaceful & rejuvenating. Just minutes from amenities in Seton & easy access to major roads like Deerfoot Trail & Stoney Trail, commuting or running errands simple. This home is more than a place to live—it’s where cherished memories are made.
Property Details
Interior
Features
Main Floor
2pc Bathroom
4`10" x 5`0"Dining Room
5`2" x 7`0"Dining Room
13`8" x 6`11"Kitchen
12`9" x 14`10"Exterior
Features
Parking
Garage spaces 2
Garage type -
Other parking spaces 0
Total parking spaces 2
Property History
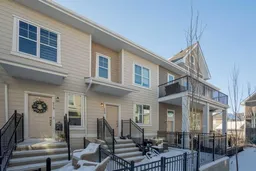 33
33
