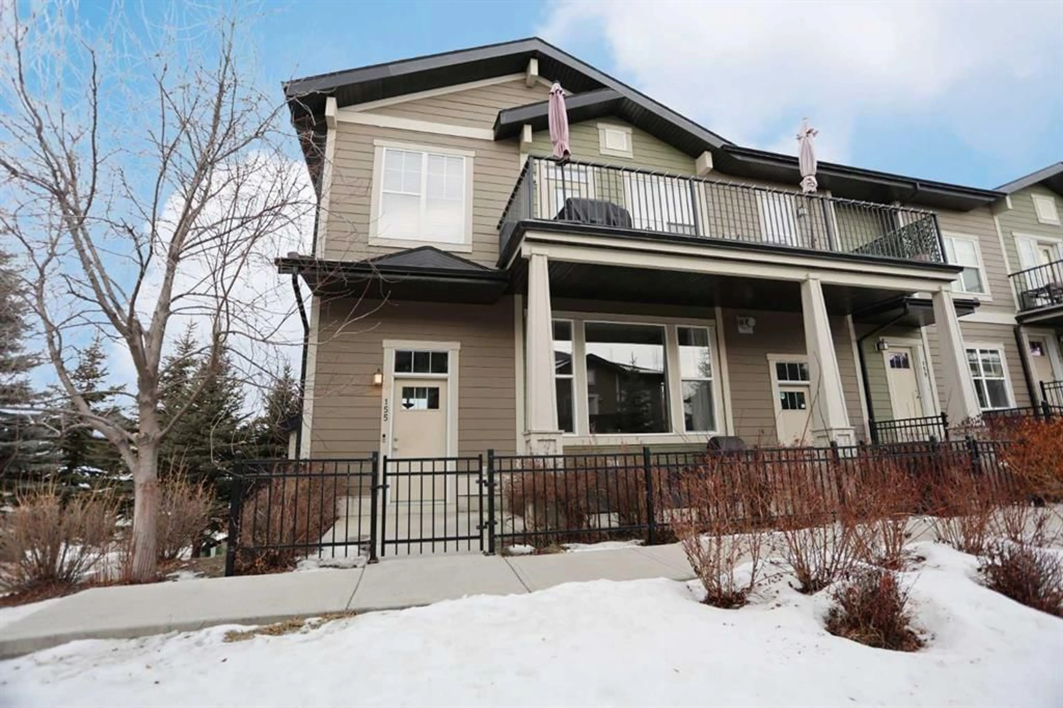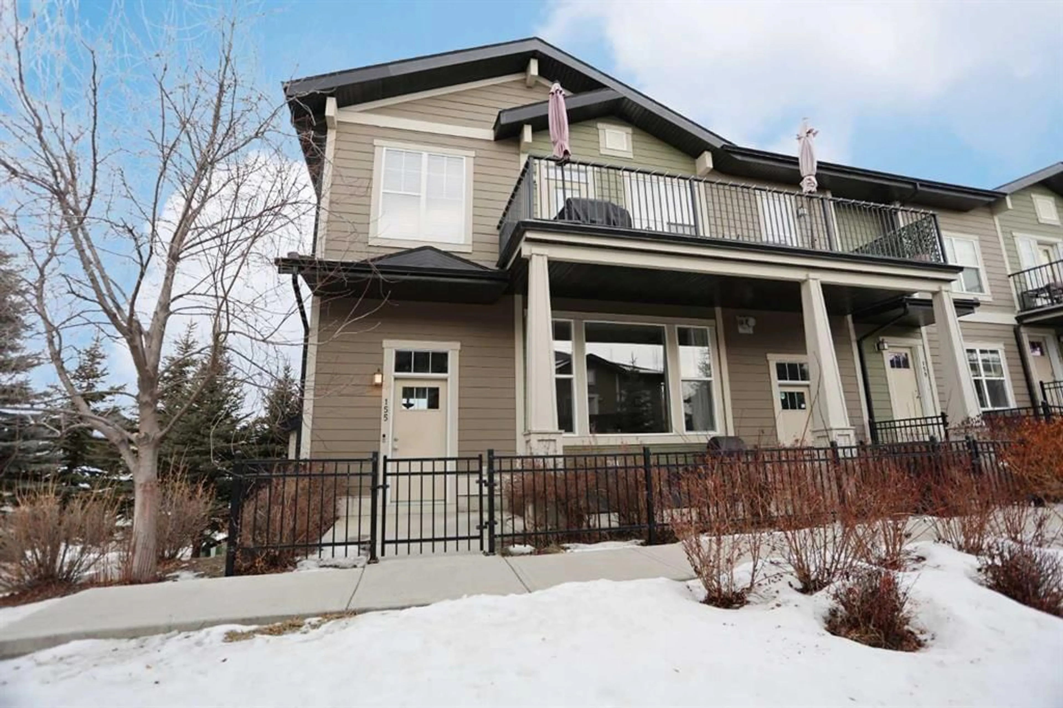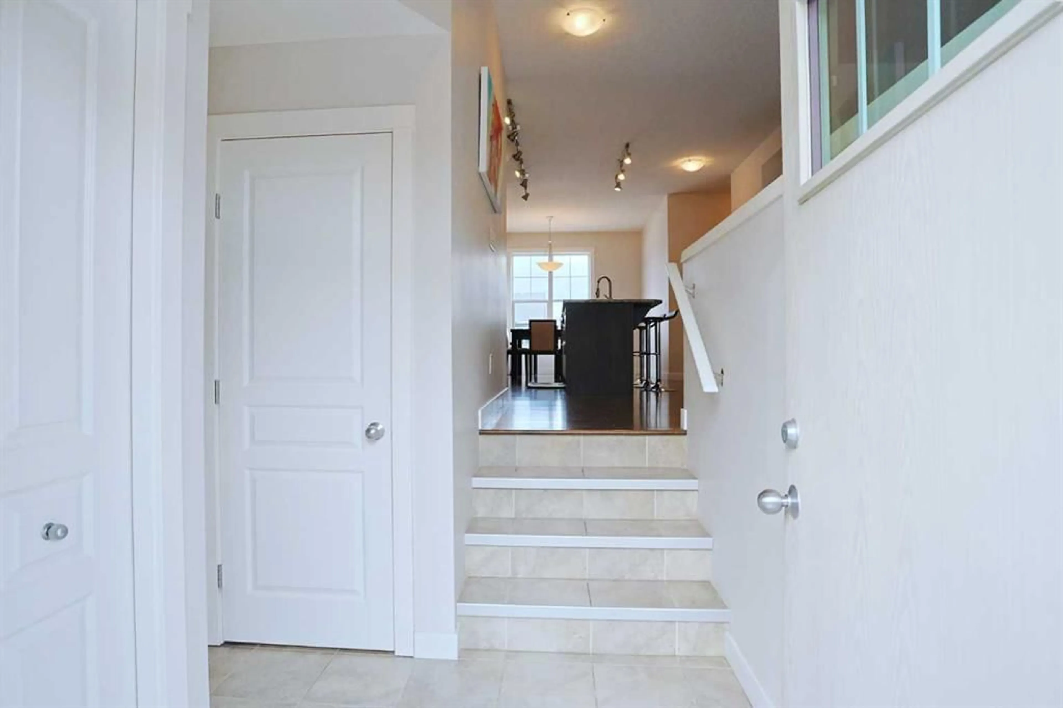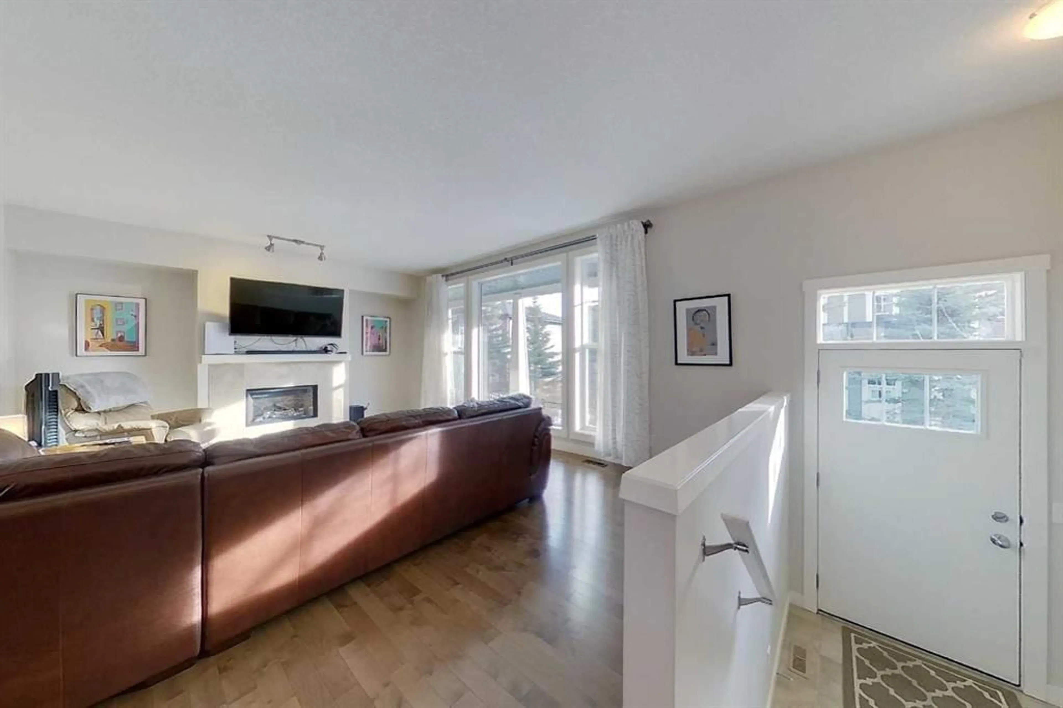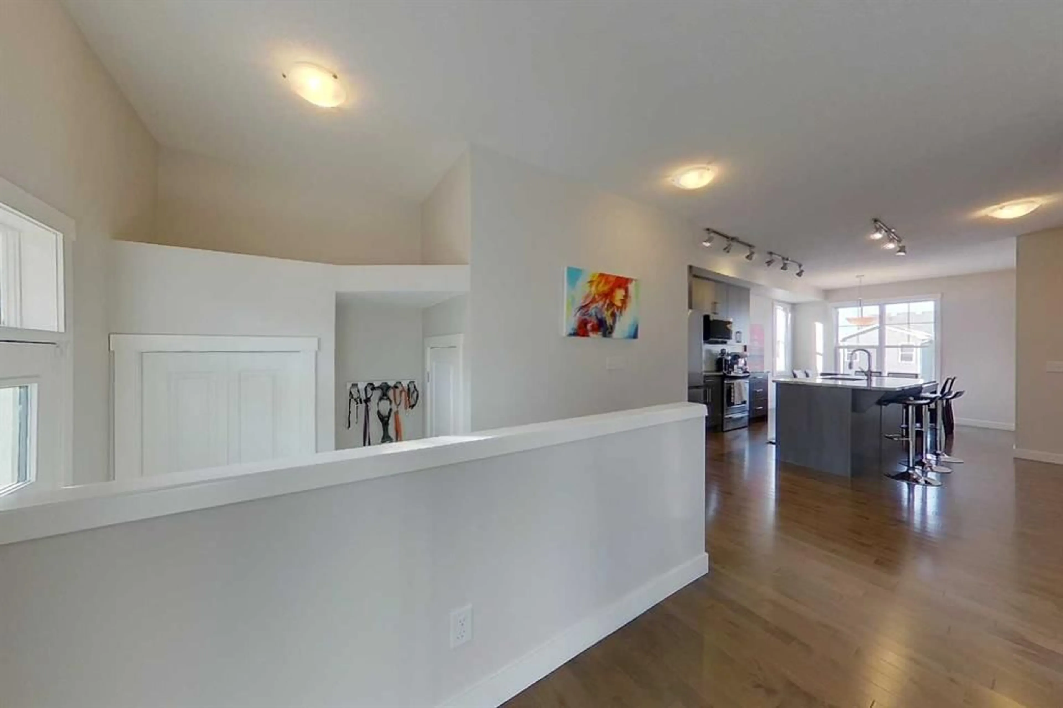155 Cranford Walk, Calgary, Alberta T3M 1R5
Contact us about this property
Highlights
Estimated ValueThis is the price Wahi expects this property to sell for.
The calculation is powered by our Instant Home Value Estimate, which uses current market and property price trends to estimate your home’s value with a 90% accuracy rate.Not available
Price/Sqft$365/sqft
Est. Mortgage$1,760/mo
Maintenance fees$414/mo
Tax Amount (2024)$2,458/yr
Days On Market2 days
Description
Sensational value here in this beautifully appointed townhome in the ever-popular HARVEST MOSAIC project in Cranston. Offering a total of 2 bedrooms & 2 full baths, this bungalow-style stacked corner unit enjoys rich hardwood floors & high ceilings, designer kitchen with granite counters & 2 car garage for your exclusive use. Wonderful open concept floorplan in this ground-level condo, with the sun-drenched Southeast-facing living room with fireplace & an expanse of windows, spacious dining room with big corner windows & stylish kitchen with centre island & full-height cabinets, pantry, granite counters & Samsung/Frigidaire stainless steel appliances including brand new (Jan 2025) fridge & microwave/hoodfan. Tucked away from the main living areas are the 2 bedrooms & 2 full baths; the primary bedroom has a walk-in closet & the ensuite comes complete with oversized shower. Large laundry room – which is vented, has built-in wire shelving/cabinets & front-loading Samsung washer & dryer. Your attached 2 car garage is accessed from your basement level, with ample space to use for storage, home gym or office. Additional features are roughed-in central vacuflo, natural gas line for your BBQ on the patio, tile floors in both bathrooms, underground sprinklers & durable HardieBoard exterior siding. HARVEST MOSAIC’s top-notch location with Our Lady of the Rosary School right across the street, just minutes to local shopping & only a short drive to Century Hall…with its gym & meeting rooms, splash park, sports courts & parks. And the close proximity to both Deerfoot & Stoney Trails gives you quick & easy access to South Health Campus, Fish Creek Park, major shopping destinations, regional amenities & downtown.
Property Details
Interior
Features
Main Floor
Laundry
8`5" x 6`6"Bedroom - Primary
11`8" x 11`6"4pc Bathroom
3pc Ensuite bath
Exterior
Features
Parking
Garage spaces 2
Garage type -
Other parking spaces 0
Total parking spaces 2
Property History
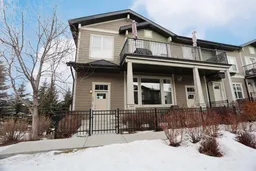 36
36
