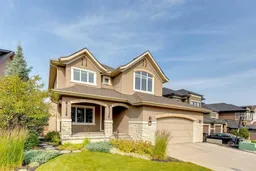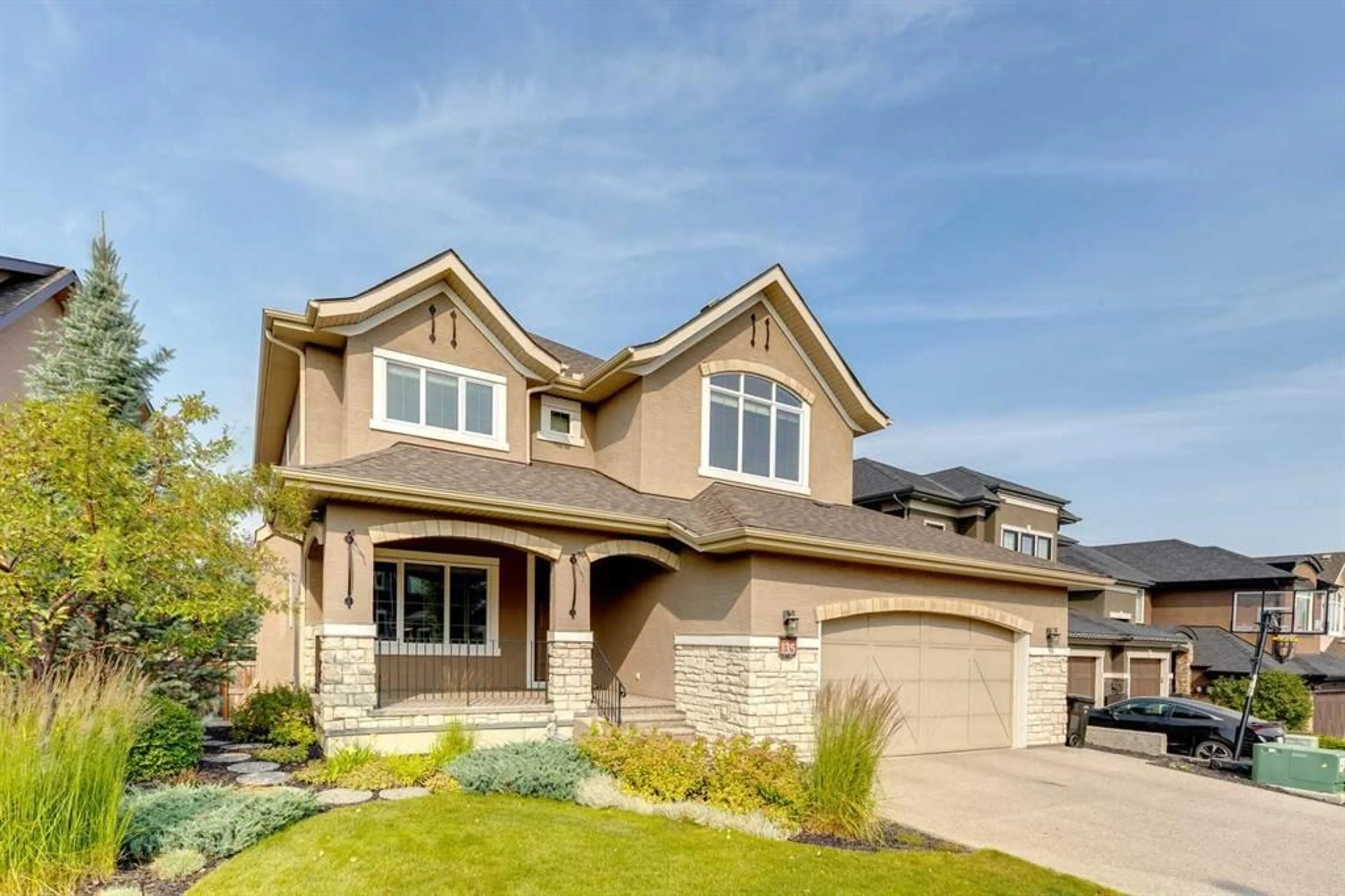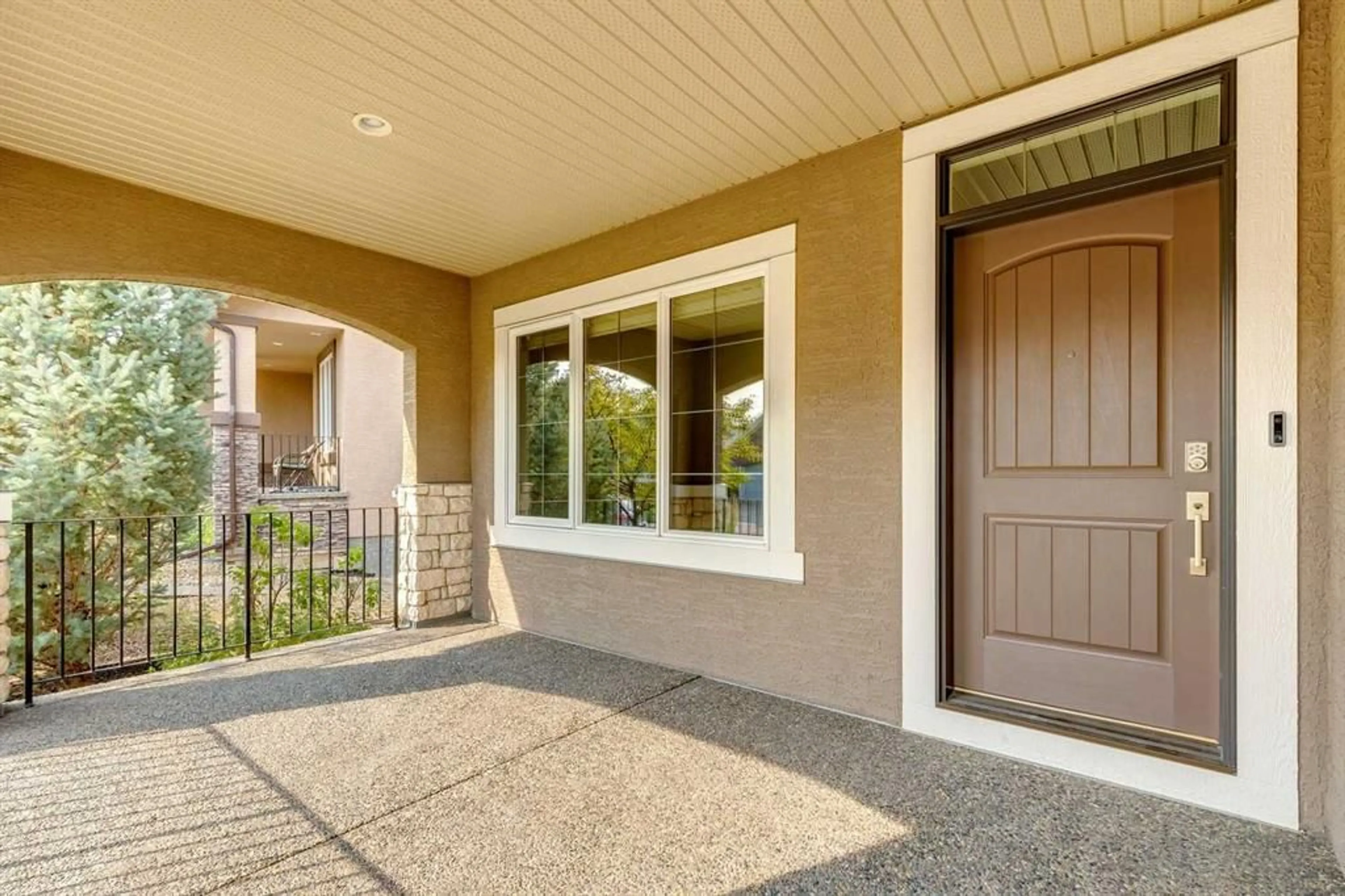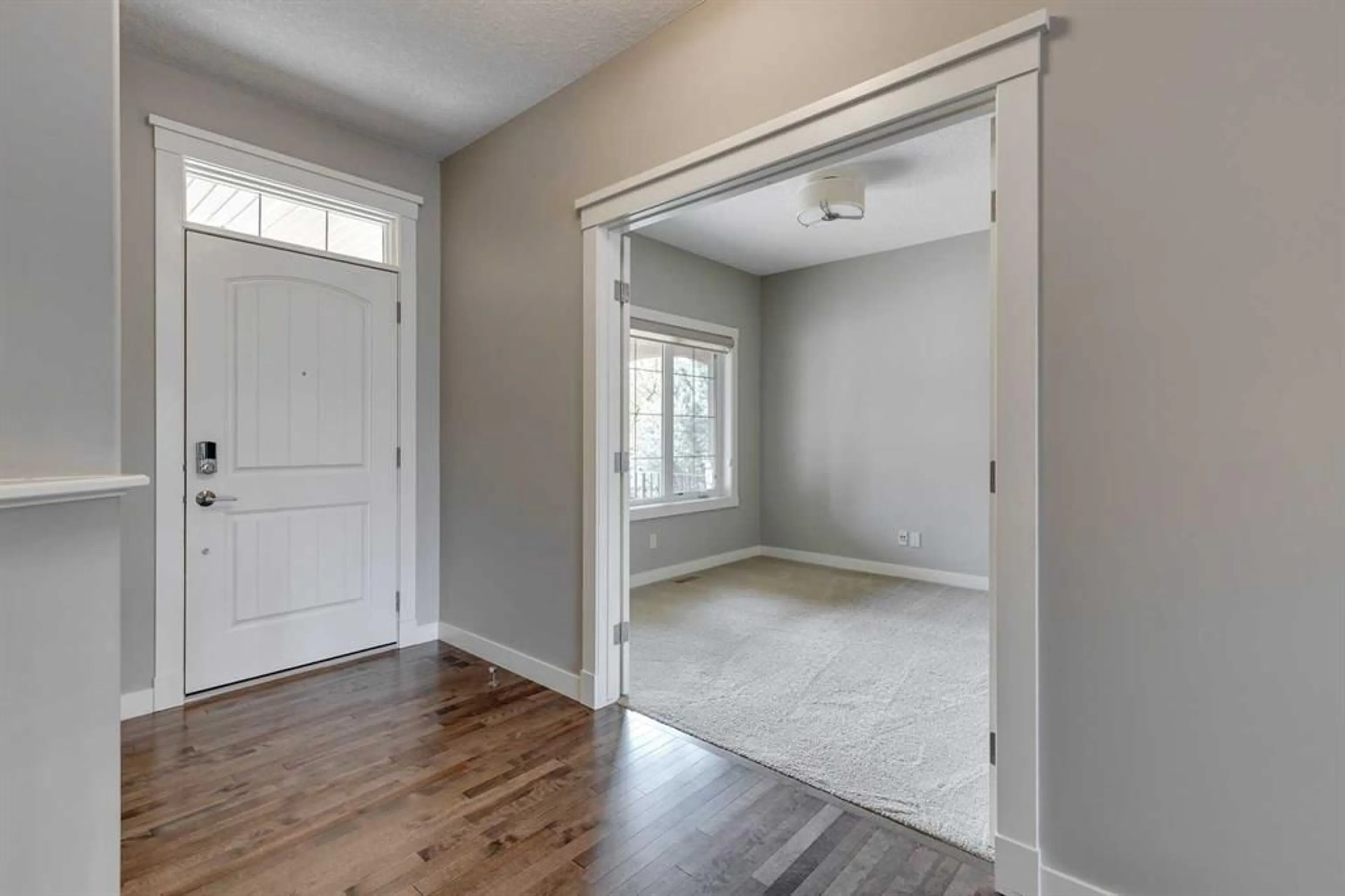135 Cranarch Hts, Calgary, Alberta T3M 0V6
Contact us about this property
Highlights
Estimated ValueThis is the price Wahi expects this property to sell for.
The calculation is powered by our Instant Home Value Estimate, which uses current market and property price trends to estimate your home’s value with a 90% accuracy rate.$988,000*
Price/Sqft$324/sqft
Days On Market3 days
Est. Mortgage$4,079/mth
Maintenance fees$175/mth
Tax Amount (2024)$6,126/yr
Description
Spectacular 2,930 sq. ft. luxury Albi-built two-storey in a fantastic location just steps from the ridge pathway system in the Estate area of Cranston. This spacious master-built home is in excellent condition has been freshly painted and offers gracious rooms and high-end finishing throughout. Rich wall-to-wall hardwood floors, estate casing, and baseboard, 9' ceilings, knockdown stipple, crown mouldings, a stunning kitchen with quality 42" cabinets, polished granite countertops, soft close doors and drawers, dovetail joints, and upscale stainless steel appliances. Large mud room with custom built-ins and walk-through pantry. Upstairs, you will find a bonus room with vaulted ceilings, huge bedrooms, and a gracious primary bedroom with a spa-inspired ensuite bath, a two-person 10-mill glass shower, double sinks, a soaker tub, and a custom California closet. The unspoiled basement has oversized "Sunshine" windows, RI plumbing, two high-efficiency furnaces (serviced annually), a 75-gallon hot water tank, Kinetico soft water system, and 9' ceilings. Professionally landscaped, a 14x12 foot deck with Duradeck vinyl and aluminum rails. Enjoy the exposed aggregate front porch, and oversized attached garage with 220 wiring, insulated and drywalled. This home is in like-new condition and perfect for a growing family.
Property Details
Interior
Features
Main Floor
Living Room
25`0" x 14`6"Dining Room
12`6" x 10`4"Kitchen
16`6" x 11`0"Den
10`6" x 10`6"Exterior
Features
Parking
Garage spaces 2
Garage type -
Other parking spaces 0
Total parking spaces 2
Property History
 50
50


