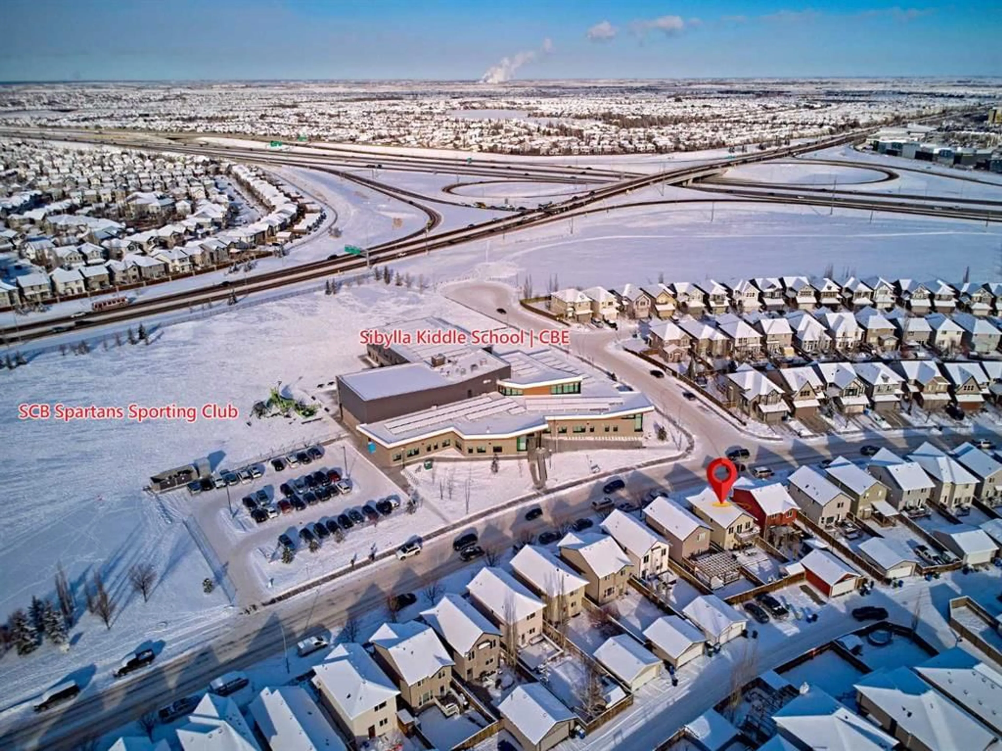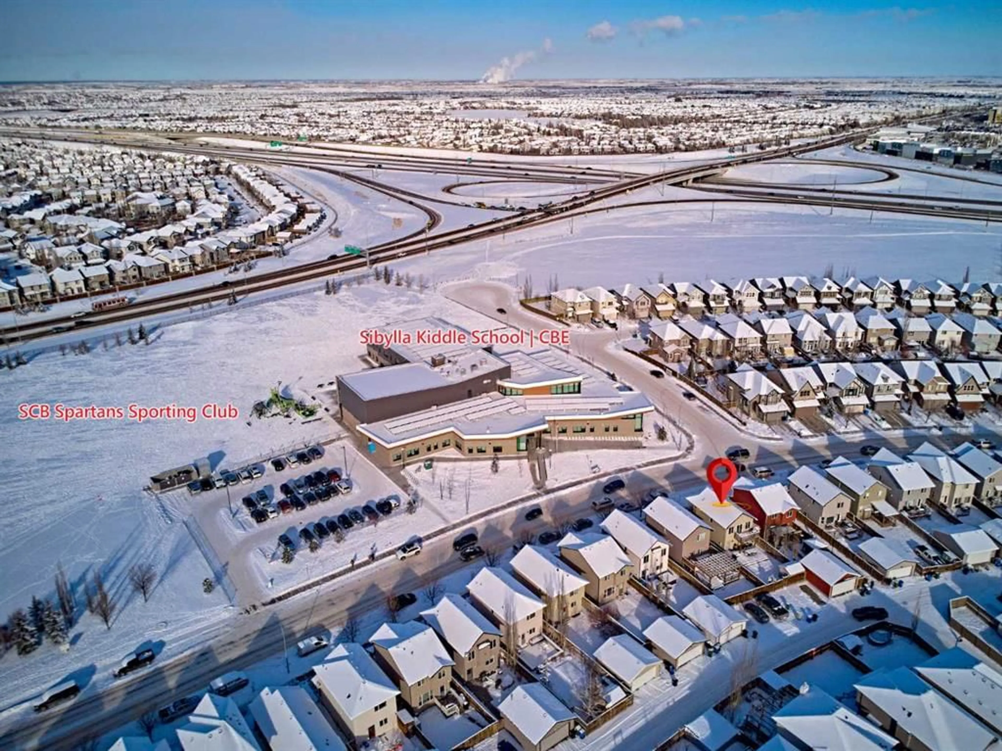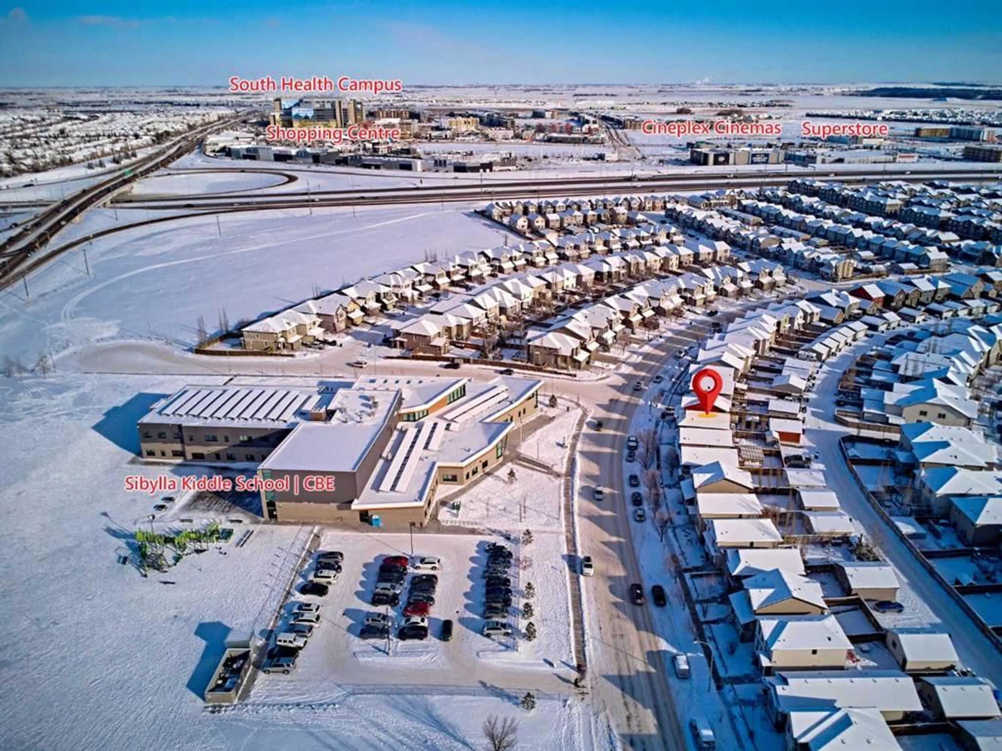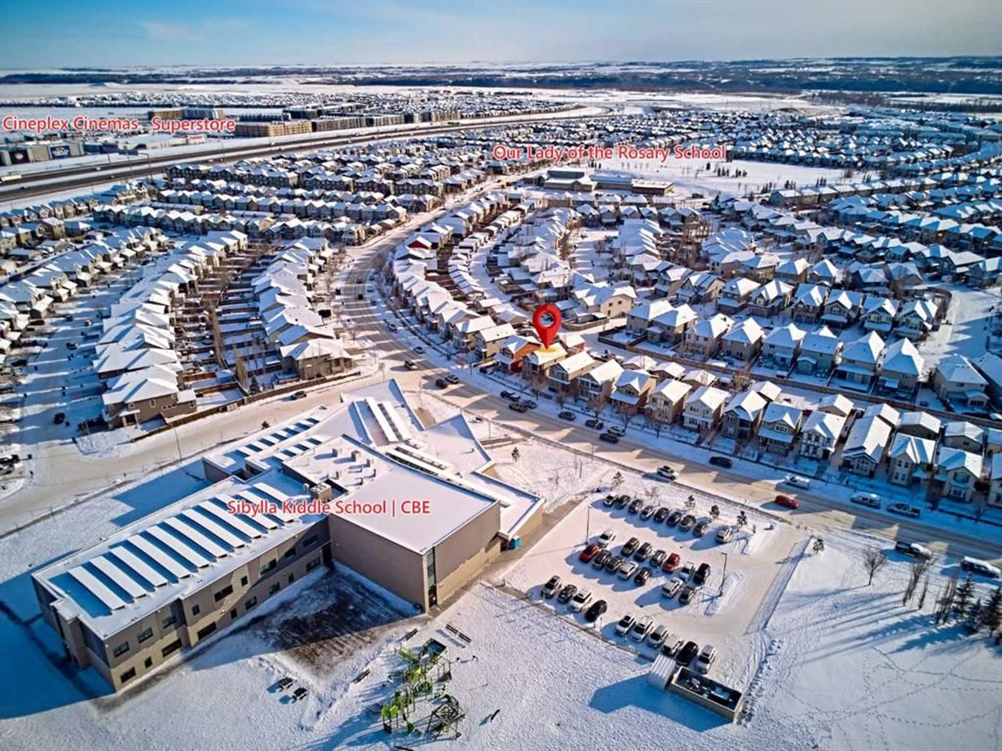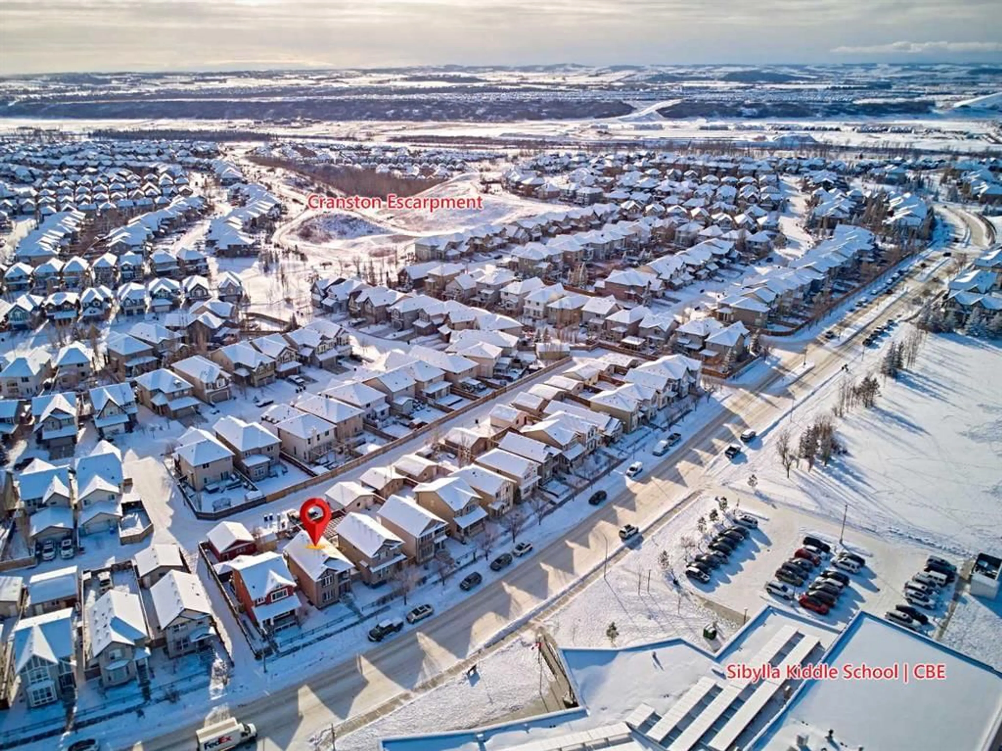125 CRANFORD St, Calgary, Alberta T3M 0V1
Contact us about this property
Highlights
Estimated ValueThis is the price Wahi expects this property to sell for.
The calculation is powered by our Instant Home Value Estimate, which uses current market and property price trends to estimate your home’s value with a 90% accuracy rate.Not available
Price/Sqft$432/sqft
Est. Mortgage$2,576/mo
Maintenance fees$167/mo
Tax Amount (2024)$3,405/yr
Days On Market15 days
Description
Beautiful 2 storey home with almost 2000sf developed living space in Cranston with popular unique floor plan. Featuring 2 bedrooms on the main floor, each with their own ensuite and walk in closets, main floor laundry with front loading washer/dryer. Open concept 2nd floor with a spacious kitchen, granite countertops, Stainless Steel appliance package, dining room and living room wired for 7.1 surround sound. One Balcony door off living room open up to a south facing deck/backyard. The other balcony door facing front overlooking the school. Many upgrades include the paint, tile, carpet, granite, light fixtures and custom Hunter Douglas blinds. 9 feet ceiling Basement is fully finished with 2 more bedrooms, the 3rd full bath with walk-in shower and storage room. South facing back yard with large deck and a spacious shed and space to build a garage. Steps to Sibylla Kiddle School, transit and other amenities. Great Value!
Property Details
Interior
Features
Upper Floor
Balcony
7`5" x 4`4"Dining Room
10`11" x 8`0"Kitchen
14`9" x 14`7"Living Room
19`0" x 12`5"Exterior
Features
Parking
Garage spaces -
Garage type -
Total parking spaces 1
Property History
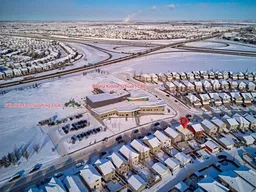 43
43
