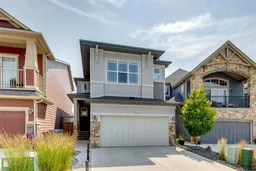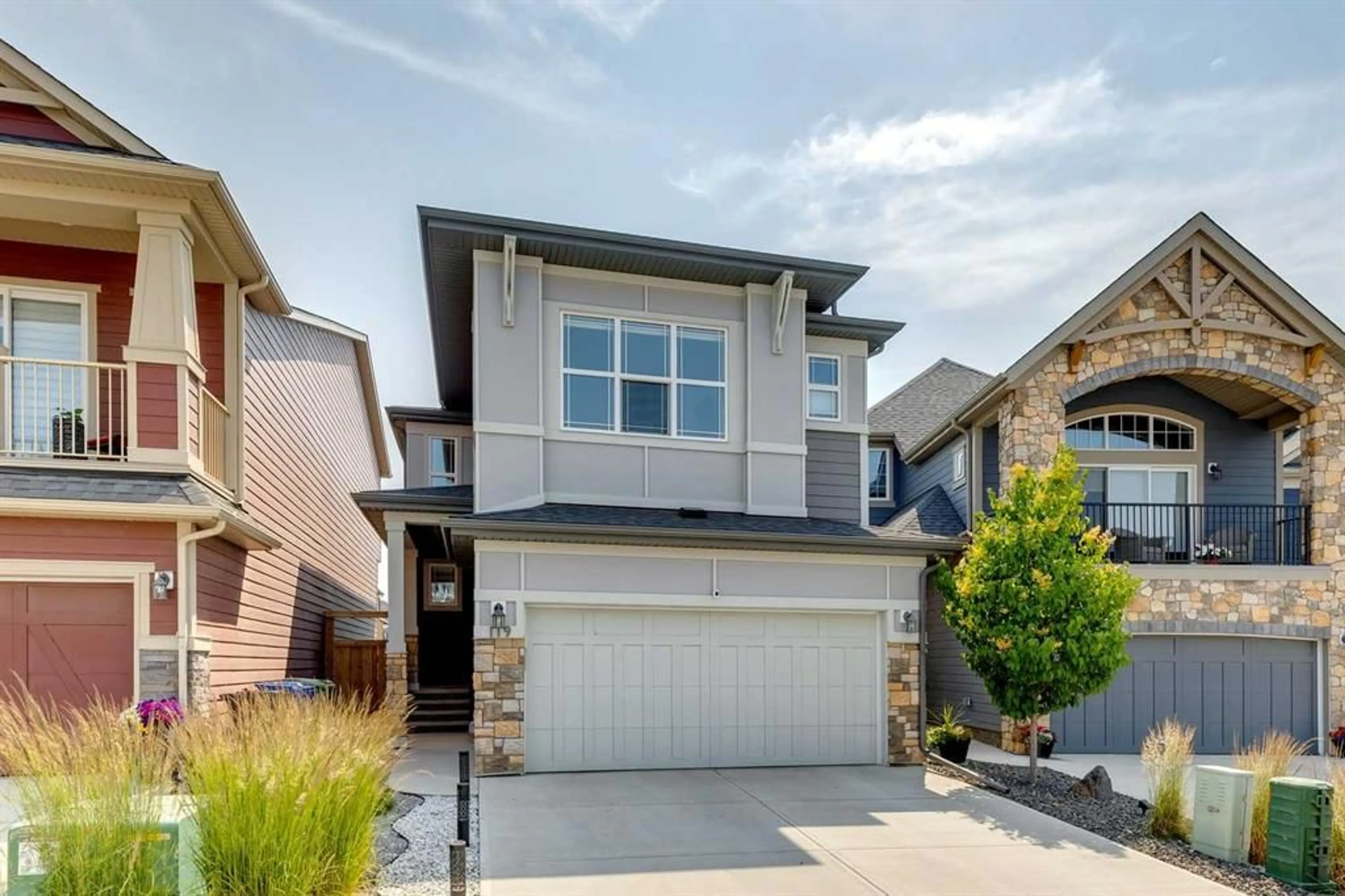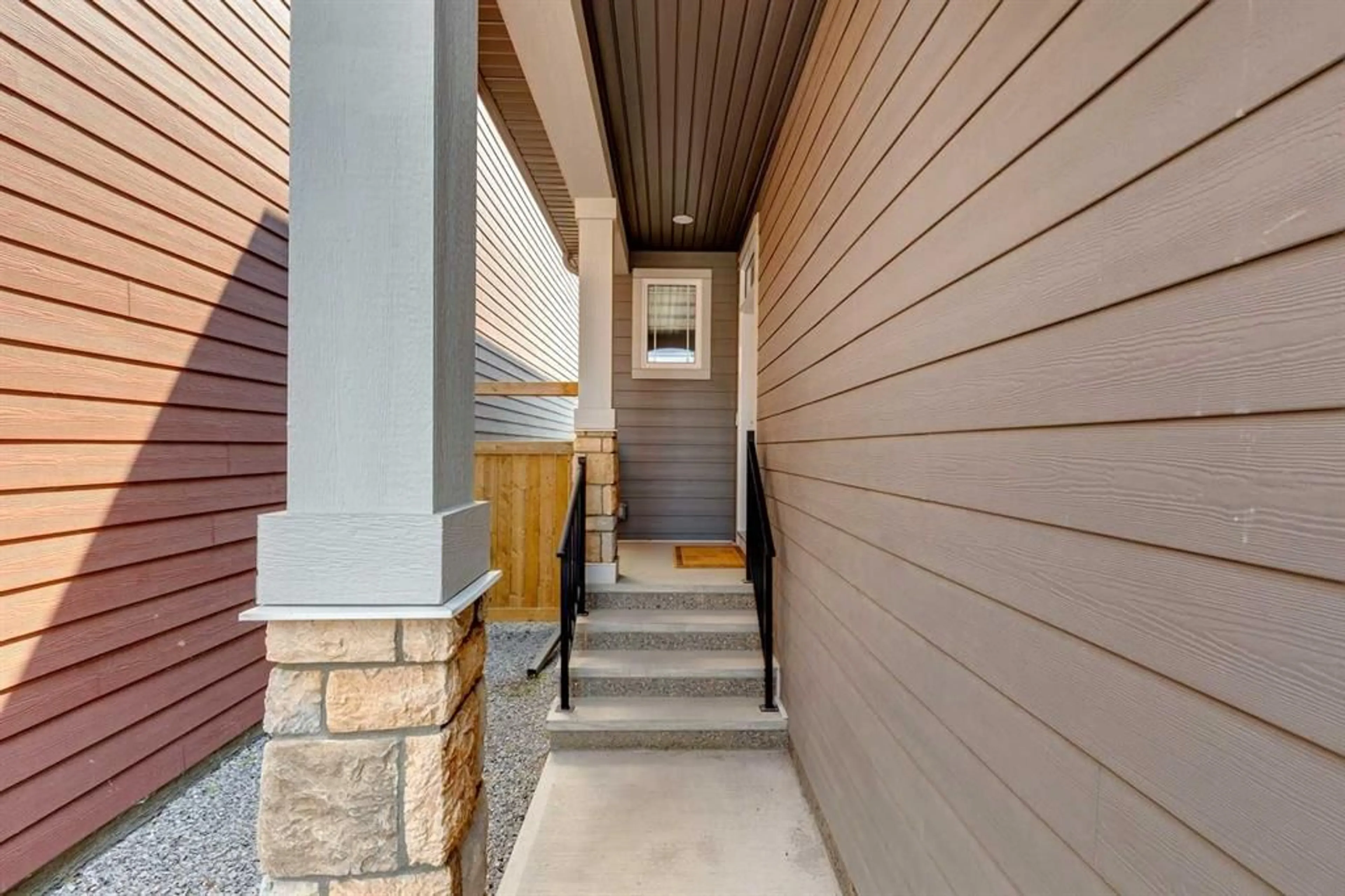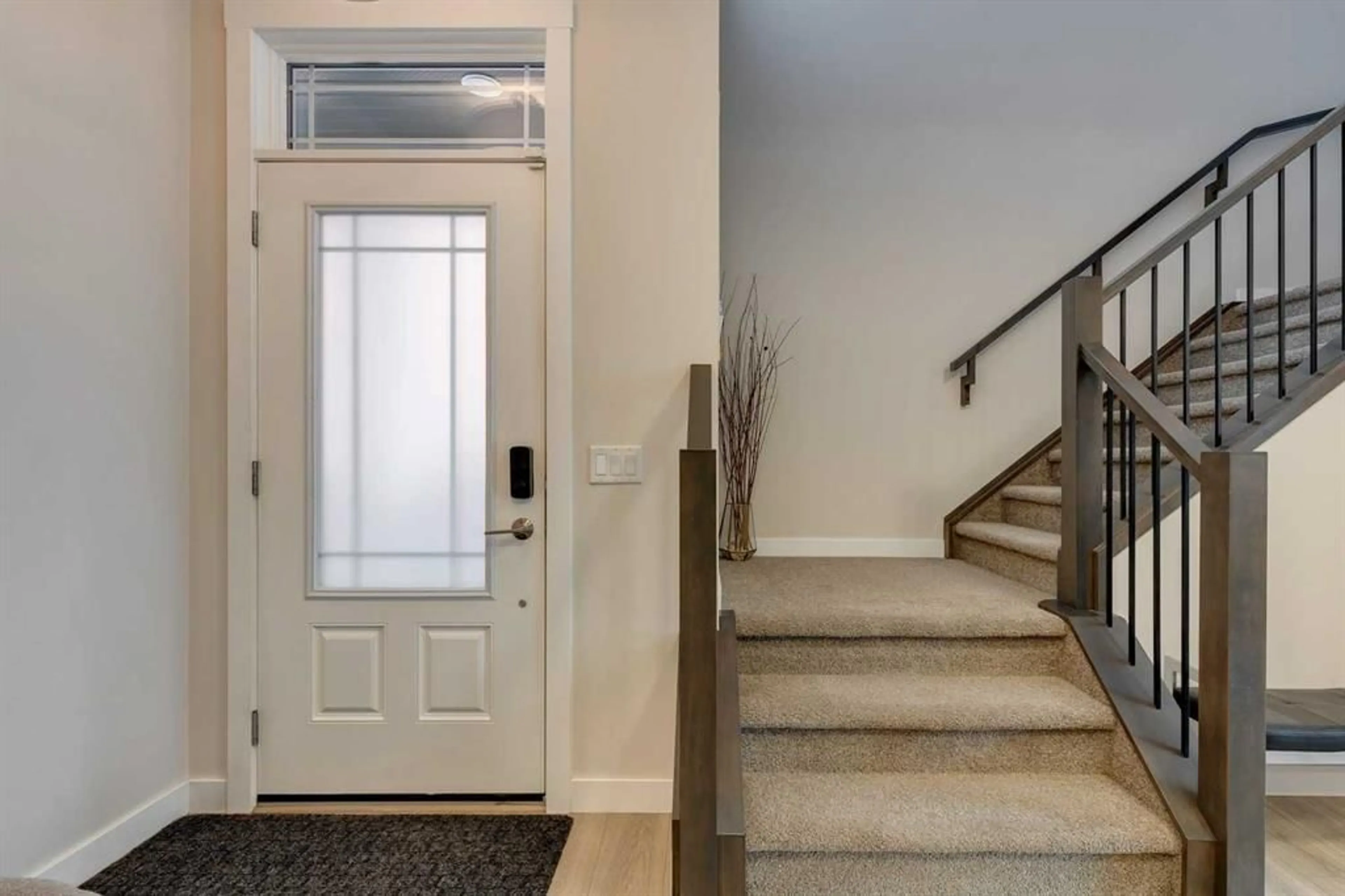119 Cranbrook Green, Calgary, Alberta T3M 2X2
Contact us about this property
Highlights
Estimated ValueThis is the price Wahi expects this property to sell for.
The calculation is powered by our Instant Home Value Estimate, which uses current market and property price trends to estimate your home’s value with a 90% accuracy rate.$897,000*
Price/Sqft$393/sqft
Days On Market4 days
Est. Mortgage$3,736/mth
Maintenance fees$475/mth
Tax Amount (2024)$5,240/yr
Description
OPEN HOUSE sun July 28 1:00-4:00 pm Discover this immaculate home in one of Calgary's most sought-after new communities. Nestled within a dynamic network of trails and pathways leading to numerous playgrounds, Fish Creek Park, and the Bow River, this home offers unparalleled engagement with nature. Situated on a fully landscaped, oversized lot, this residence boasts a rare 53ft walkout backyard. The open-concept design features a great room with a gas fireplace, 9ft ceilings on the main floor, and a chef-inspired kitchen equipped with a gas cooktop, stainless steel appliances, and quartz countertops. The amazing 300sqft outdoor living space off the main floor provides the perfect area for relaxing or entertaining. It includes gas hookups for a BBQ, fire table, or patio heater, and stairs leading down to the backyard. The home showcases an open-to-above staircase leading to a central bonus room. The upper floor features a large laundry room and oversized children's bedrooms with walk-in closets and a separate 5 piece bathroom. The primary bedroom offers 9ft ceilings, a walk-in closet, and a spa-inspired ensuite with dual vanity sinks, a separate water closet, and a huge soaker tub. Additional features include brand new Hunter Douglas window coverings and air conditioning. Don’t miss out on this rare opportunity!
Upcoming Open House
Property Details
Interior
Features
Main Floor
Kitchen
12`6" x 11`6"Dining Room
13`6" x 9`6"Living Room
19`6" x 13`0"2pc Bathroom
5`0" x 4`6"Exterior
Features
Parking
Garage spaces 2
Garage type -
Other parking spaces 2
Total parking spaces 4
Property History
 44
44


