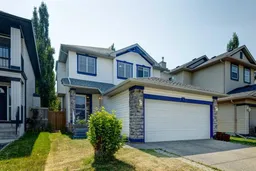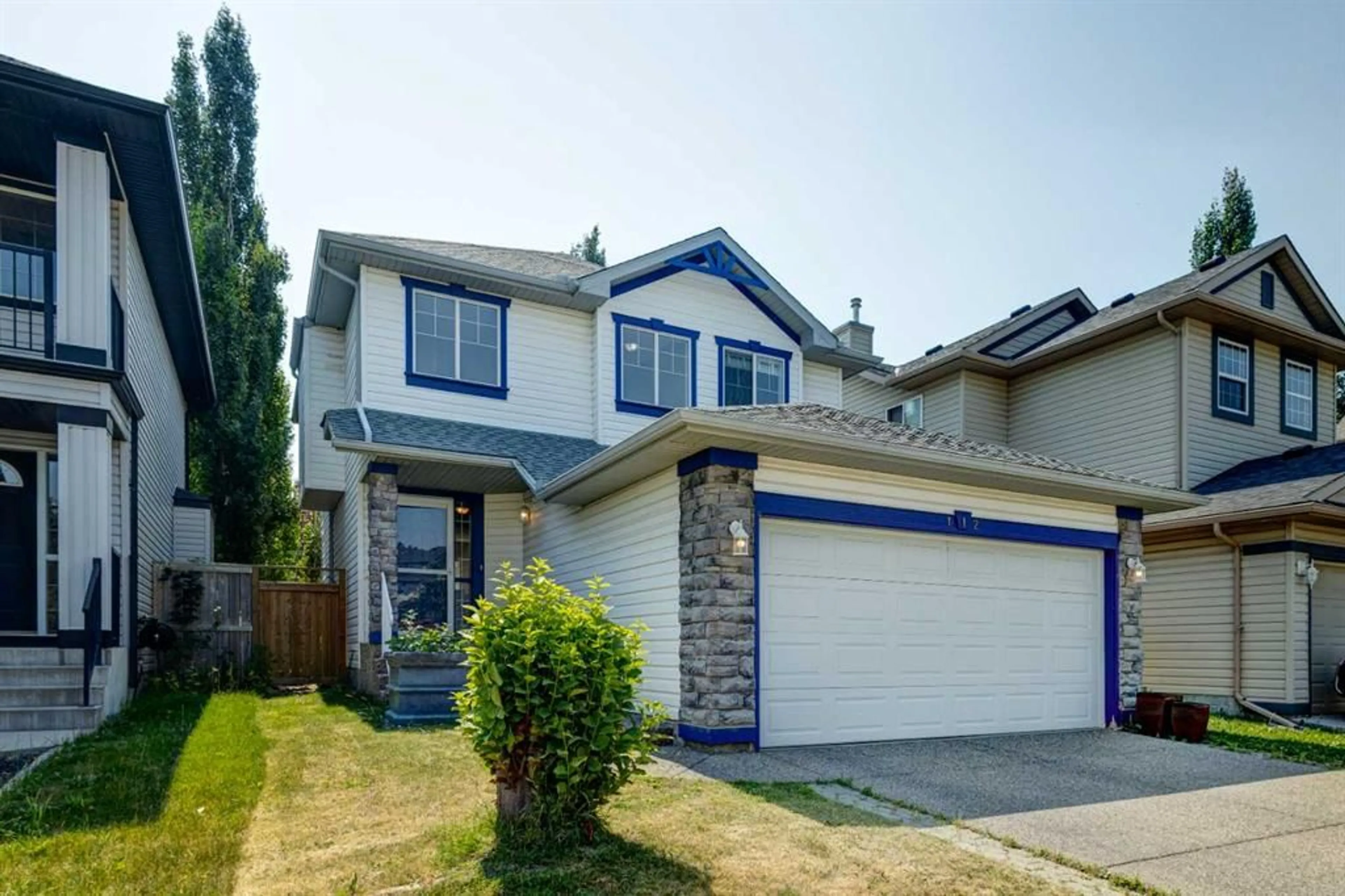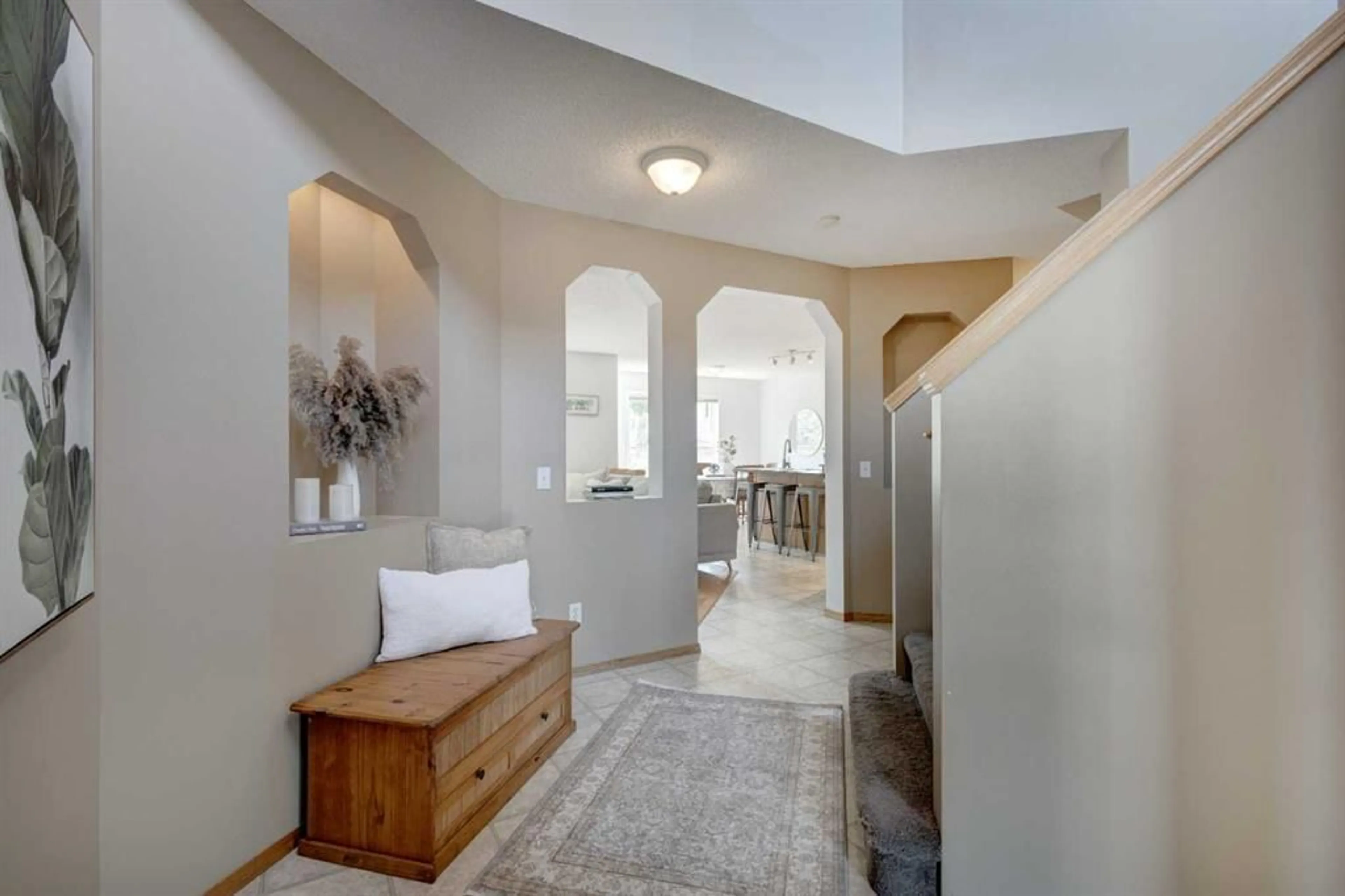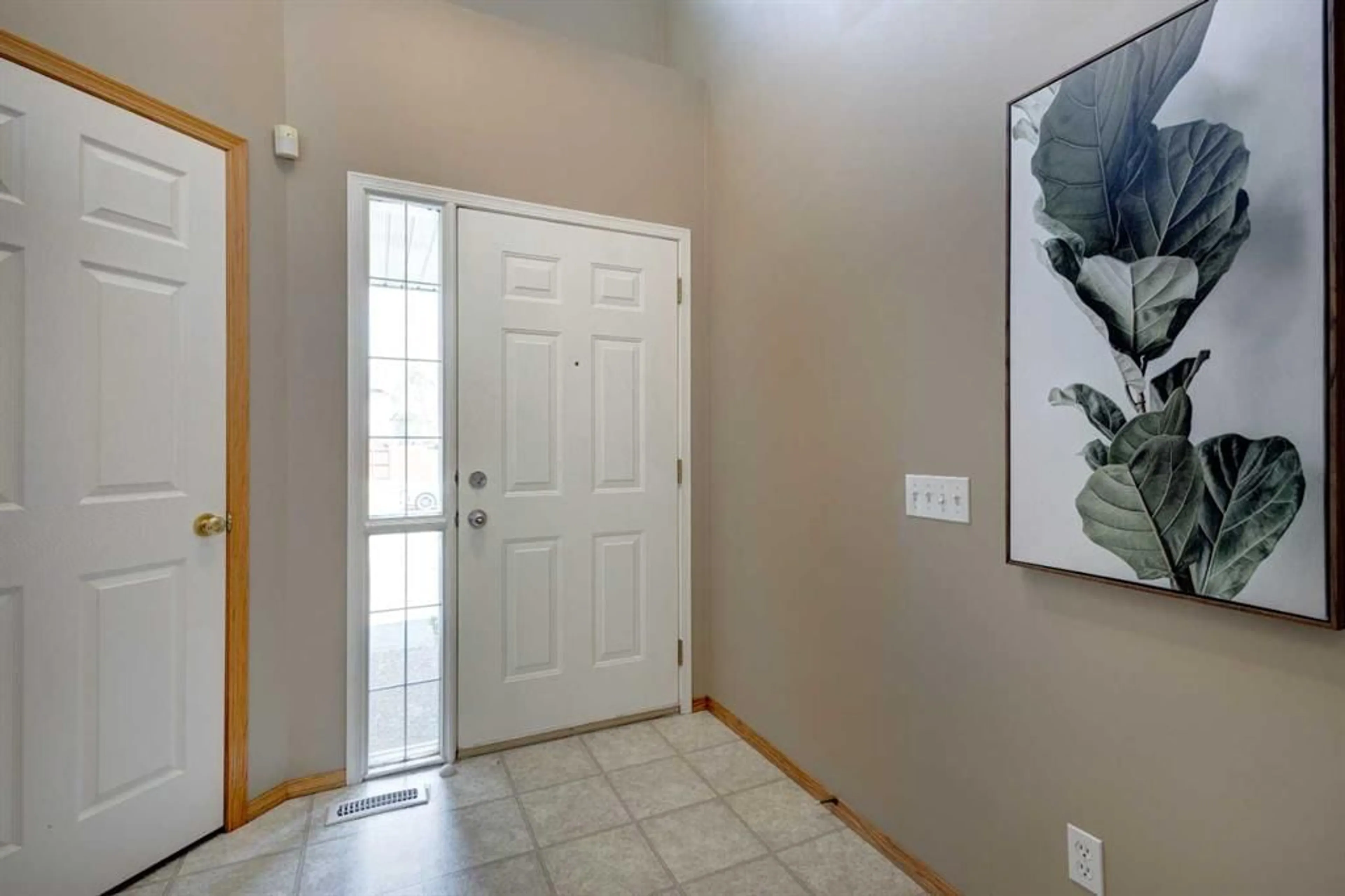112 Cranfield Pk, Calgary, Alberta T3M 1B4
Contact us about this property
Highlights
Estimated ValueThis is the price Wahi expects this property to sell for.
The calculation is powered by our Instant Home Value Estimate, which uses current market and property price trends to estimate your home’s value with a 90% accuracy rate.$653,000*
Price/Sqft$433/sqft
Days On Market3 days
Est. Mortgage$2,877/mth
Maintenance fees$190/mth
Tax Amount (2024)$3,583/yr
Description
Open House on Sunday! CHECK OUT THE 3D Tour! Welcome Home! Now is your chance to own this stunning home located on a beautiful community of Cranston! It features 3 bedrooms, 2.5 bathrooms and a finished basement! From the moment you walk-in you will say WOW! The main floor features an open to above foyer, oversized windows, hardwood floors, a spacious living room with corner fireplace, open concept dining with rear deck access, an beautiful kitchen with an island and a large corner pantry. The main floor also showcases a a half bathroom, laundry and garage access. Upstairs full bathroom and three well appointed bedrooms including the large master retreat with walk-in closet and a stunning spa-inspired full ensuite bathroom which includes a wonderful soaker tub! The lower level is complete with a bedroom, family room and storage. The outside of the home is just as beautiful as inside and showcases a spacious attached double garage, a large deck, perfect for those summer time BBQ's plus the roof is 2 yrs old! This wonderful home is also located on a beautiful street and within walking distance to schools, shopping, public transit, parks, playgrounds and the Bow River. It also provides quick access to Deerfoot Tr, Stoney Trail, golfing and the South Campus Hospital. You won't want to miss this one.
Upcoming Open House
Property Details
Interior
Features
Main Floor
2pc Bathroom
4`6" x 5`7"Dining Room
11`11" x 7`10"Kitchen
12`2" x 11`2"Laundry
8`8" x 5`6"Exterior
Features
Parking
Garage spaces 2
Garage type -
Other parking spaces 2
Total parking spaces 4
Property History
 34
34


