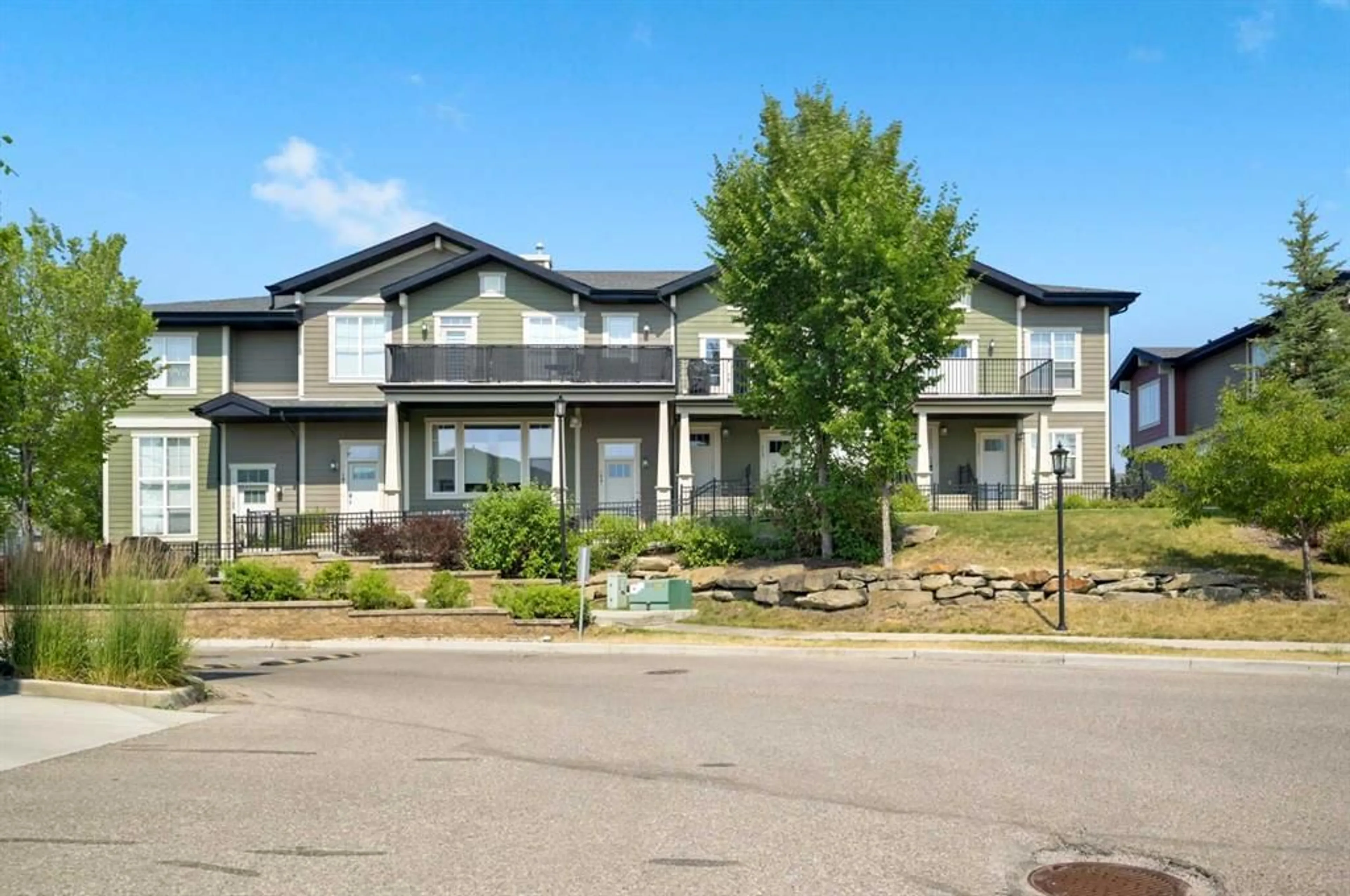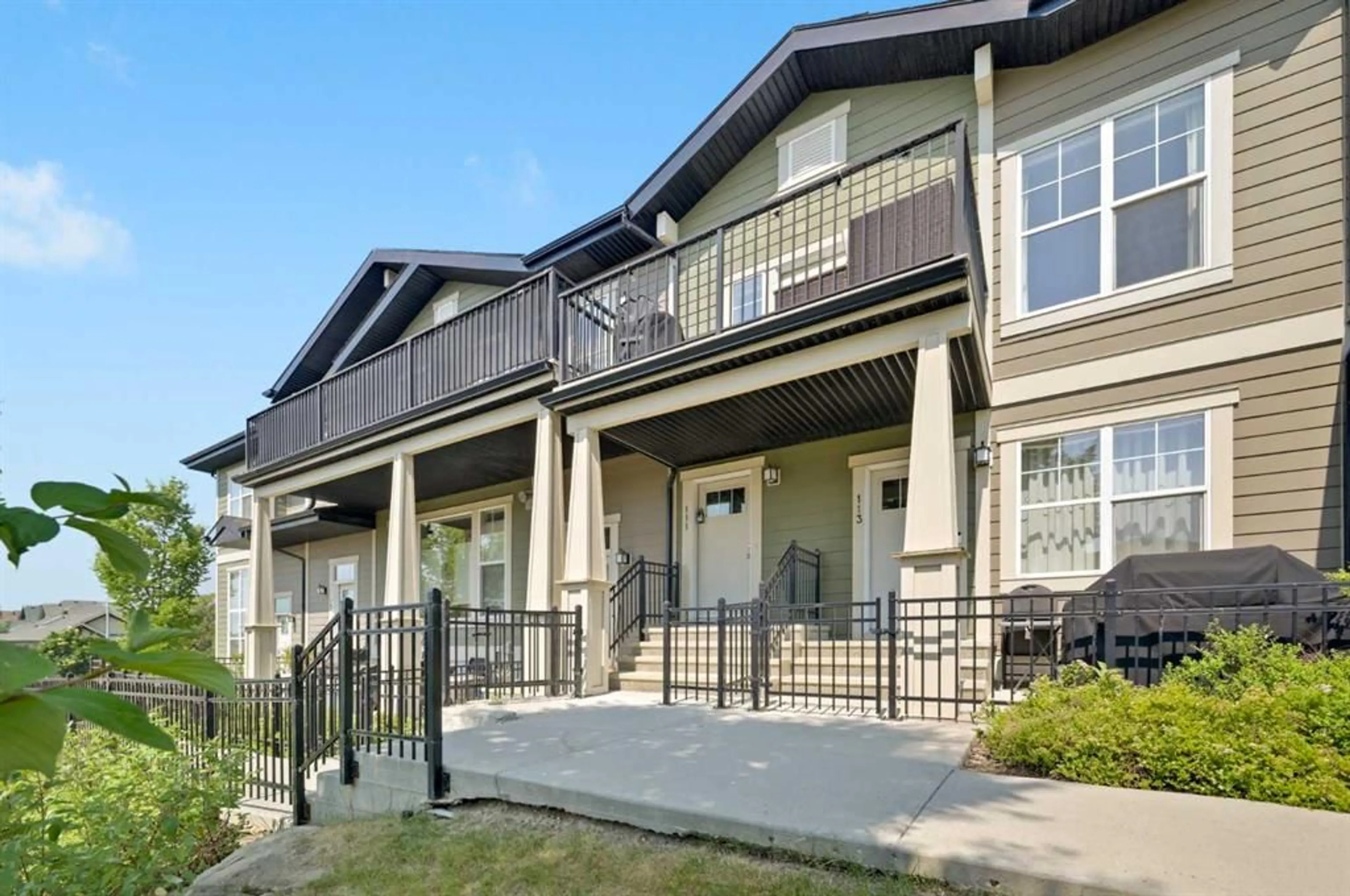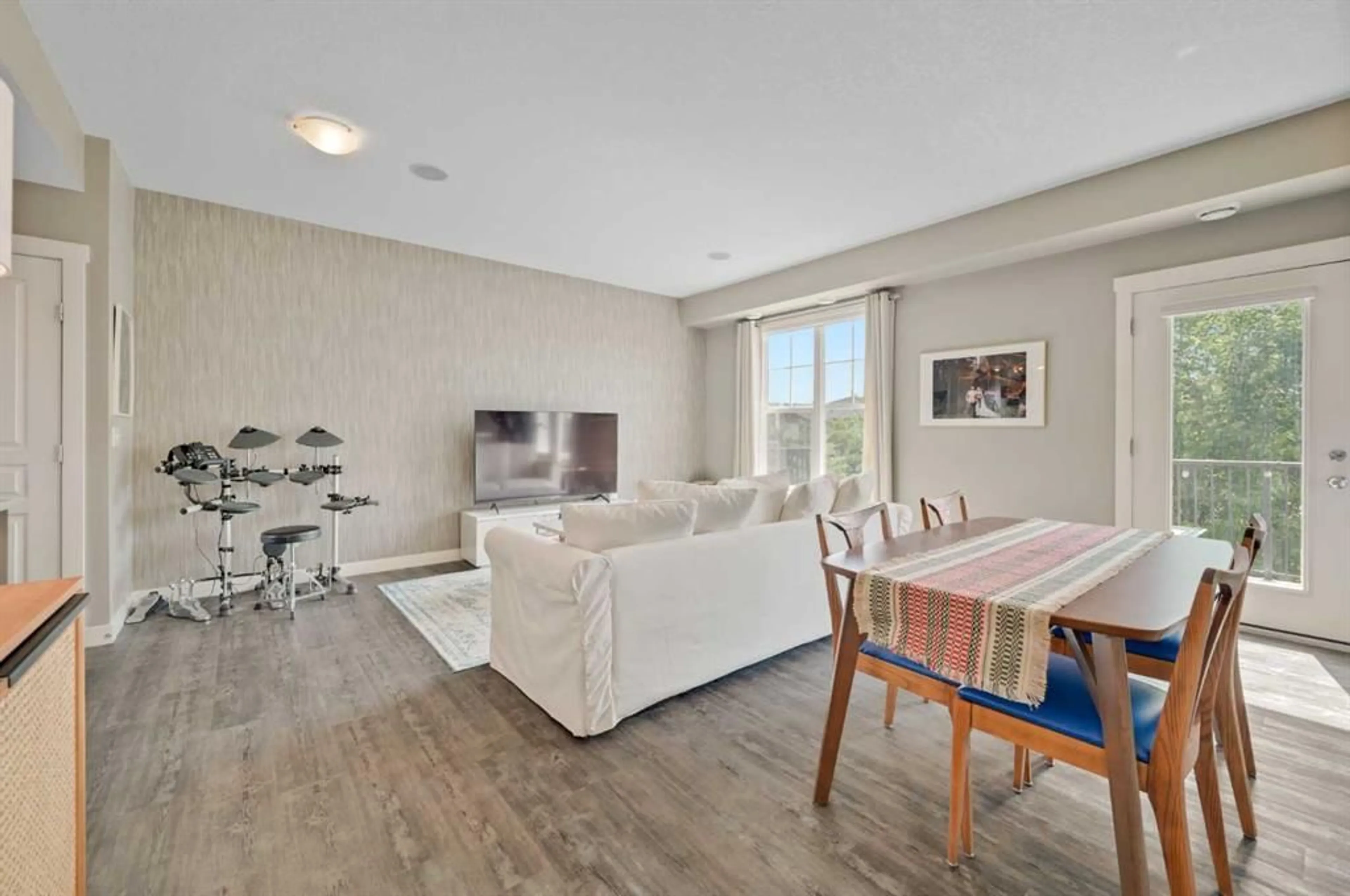111 Cranford Walk, Calgary, Alberta T3M1R5
Contact us about this property
Highlights
Estimated ValueThis is the price Wahi expects this property to sell for.
The calculation is powered by our Instant Home Value Estimate, which uses current market and property price trends to estimate your home’s value with a 90% accuracy rate.$333,000*
Price/Sqft$404/sqft
Days On Market2 days
Est. Mortgage$1,610/mth
Maintenance fees$245/mth
Tax Amount (2024)$1,958/yr
Description
Welcome to Mosaic of Cranston! This upper level one bedroom plus one bath townhome with attached single garage is ideal for any buyer. If you are looking for your first house or last or wanting a great rental property then this is the one you have been waiting for! This former show home is open and bright with south facing windows. The bungalow style floor plan with a huge living area which is great for entertaining family and friends. Big balcony with mountain view, gas line for a BBQ and enough room for a lounge set or table and chairs. This is a former show suite and has been upgraded with air conditioning, luxury vinyl plank flooring, designer lighting and wallpaper. The galley style kitchen has a generous amount of modern flat panel cabinets, quartz countertop and stainless-steel appliances. Good size bedroom that can accommodate a king bed with walk-in closet and cheater door to the 4 piece bath. Other features are full-size washer and dryer, single attached garage with room for storage, visitor parking and street parking, Ideally located in Cranston to be able to walk to the ridge pathway system, schools and shopping. Cranston does have a fantastic resident association, offering summer and winter activities/programs, Christmas farmers market, summer market, movie night and much more! A short commute to the South Health Campus and Seton shops/services. Well managed complex with low condo fees. Book your showing and come on Buy!
Property Details
Interior
Features
Main Floor
4pc Bathroom
7`7" x 7`9"Bedroom
12`0" x 10`6"Dining Room
8`11" x 7`4"Kitchen
8`11" x 12`0"Exterior
Features
Parking
Garage spaces 1
Garage type -
Other parking spaces 0
Total parking spaces 1
Property History
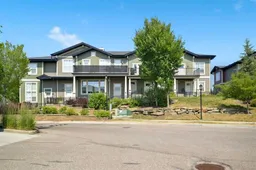 19
19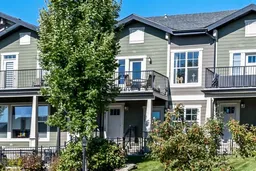 24
24
