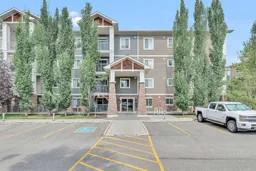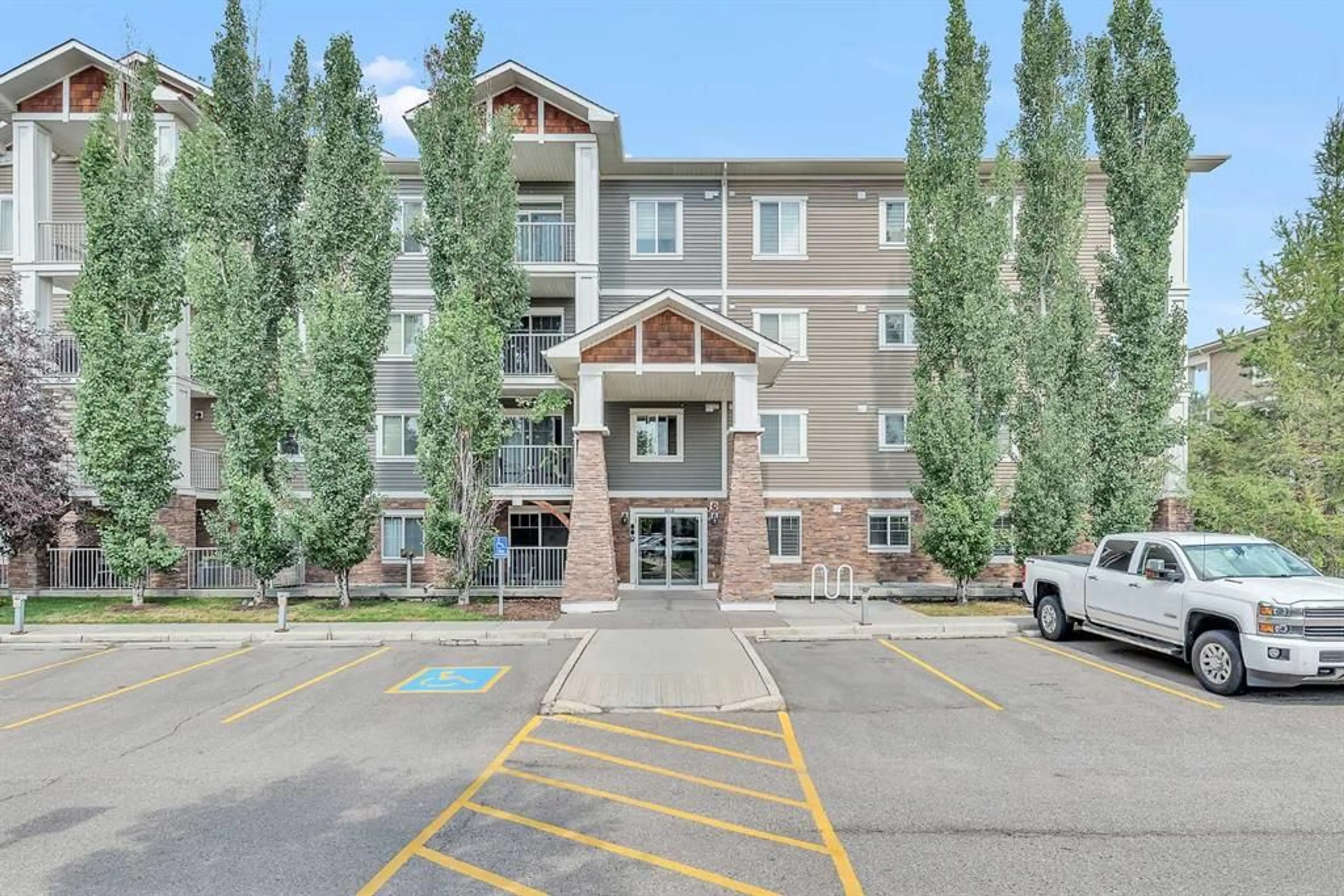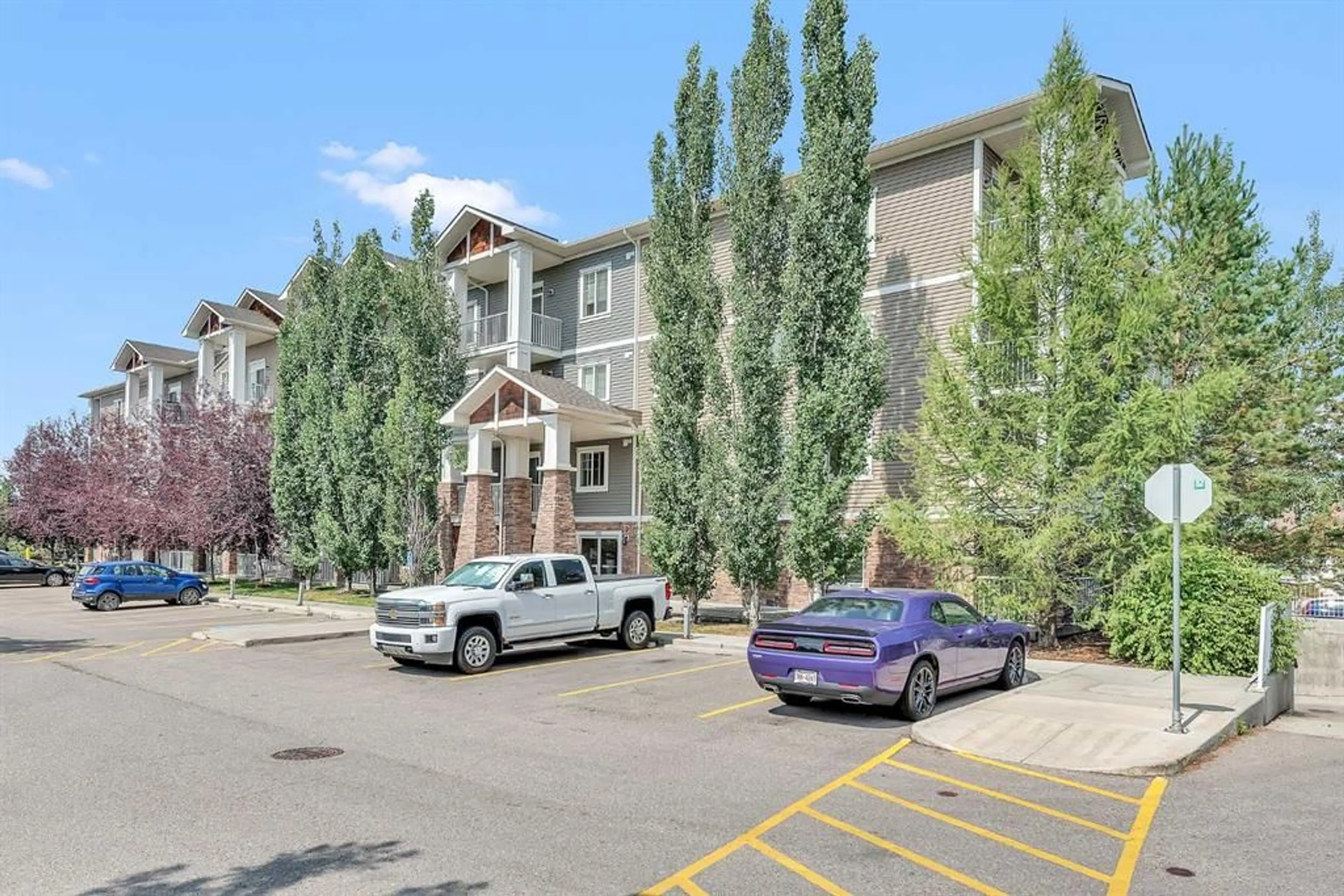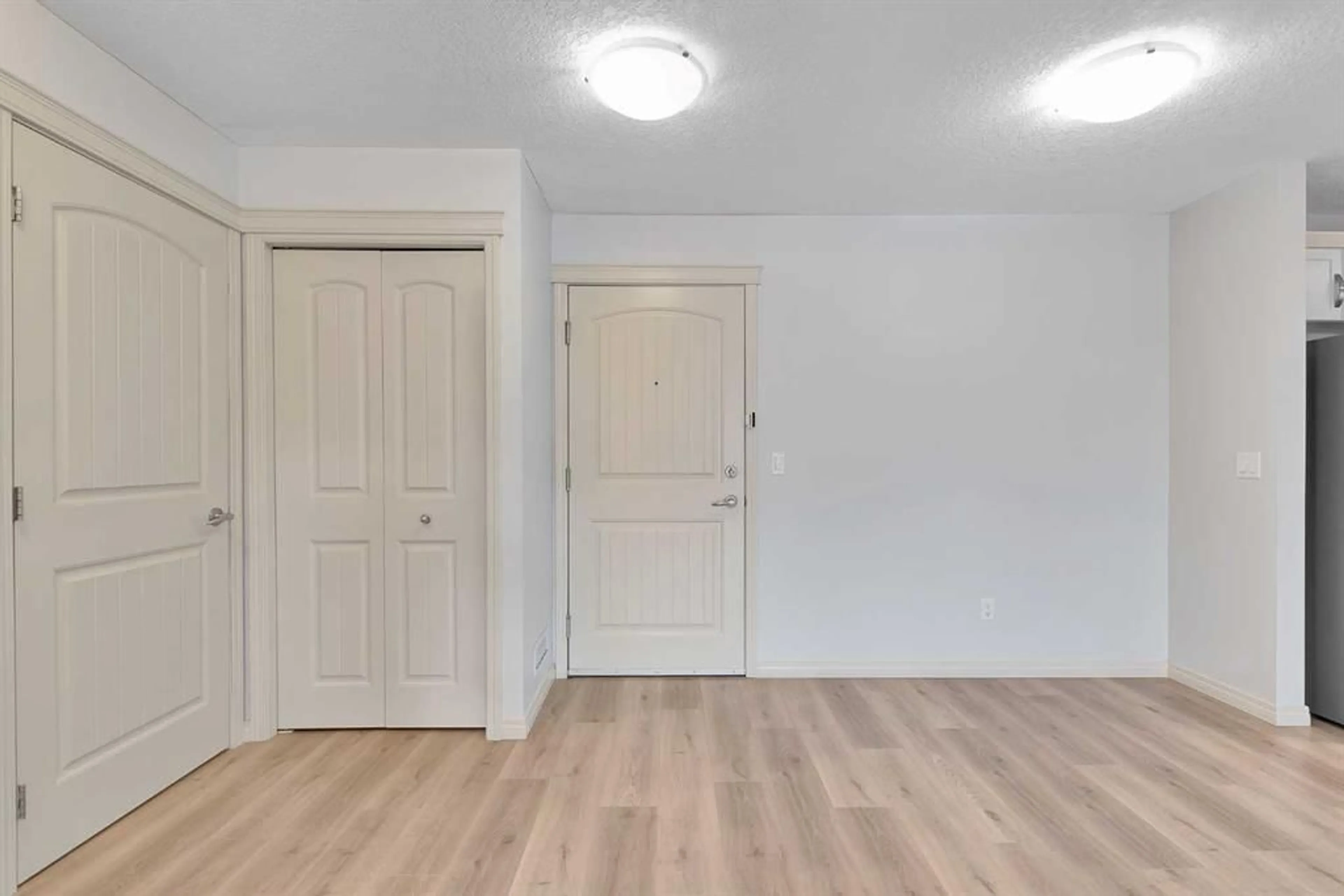102 Cranberry Pk #205, Calgary, Alberta T3M 1R8
Contact us about this property
Highlights
Estimated ValueThis is the price Wahi expects this property to sell for.
The calculation is powered by our Instant Home Value Estimate, which uses current market and property price trends to estimate your home’s value with a 90% accuracy rate.$309,000*
Price/Sqft$411/sqft
Est. Mortgage$1,503/mth
Maintenance fees$517/mth
Tax Amount (2024)$1,735/yr
Days On Market22 days
Description
Welcome to your new home at Cranston Place! This bright and sunny second-floor condo offers 2 bedrooms and 2 bathrooms, complete with a south-facing balcony. Recently renovated, it features brand-new, durable laminate flooring, stunning Quartz countertops, a new refrigerator, and an over-the-range microwave. The open-concept design includes a stylish kitchen with an eat-up breakfast bar, perfect for quick meals, which flows into a spacious living room and extends to the balcony. For added privacy, the two bedrooms are thoughtfully positioned on opposite sides of the unit. The primary bedroom boasts a walk-in closet and a private 4-piece ensuite bathroom. An additional 4-piece bathroom is conveniently located off the main living area, along with an in-suite laundry room. The condo also comes with a titled underground parking stall and a storage locker for extra convenience. Enjoy the vibrant lifestyle Cranston offers, with groceries, restaurants, cafés, bike paths, parks, schools, and public transportation all within walking distance. The nearby off-leash dog park and Cranston Hall community center provide excellent amenities, including a splash park, outdoor rink , and tennis/pickleball courts. Don’t miss this opportunity to own a fantastic unit in the highly desirable Cranston community!
Property Details
Interior
Features
Main Floor
Living Room
11`11" x 11`4"Kitchen
9`3" x 8`2"Bedroom - Primary
11`5" x 10`11"Bedroom
9`11" x 8`6"Exterior
Features
Parking
Garage spaces -
Garage type -
Total parking spaces 1
Condo Details
Amenities
Clubhouse, Elevator(s)
Inclusions
Property History
 26
26


