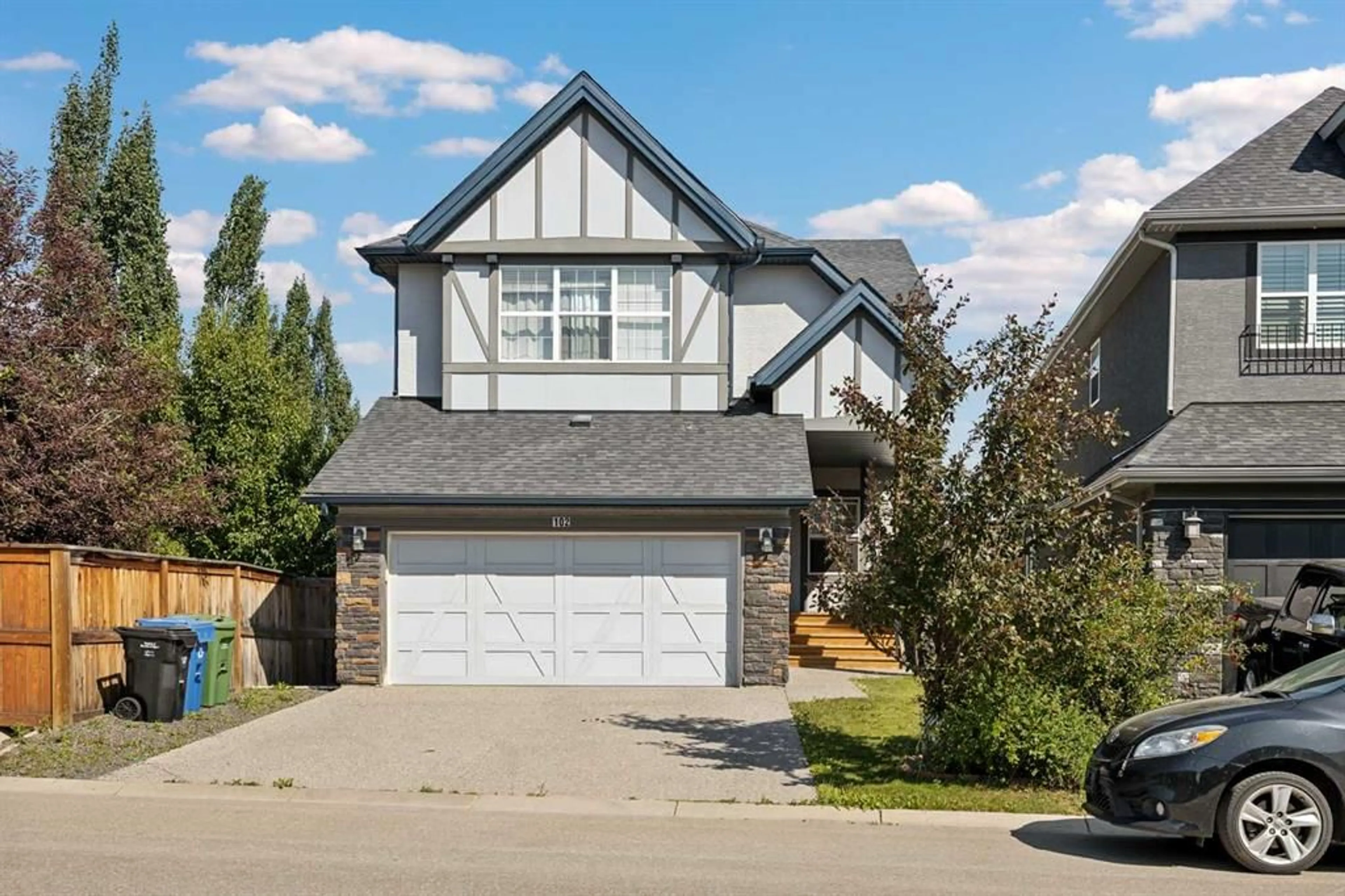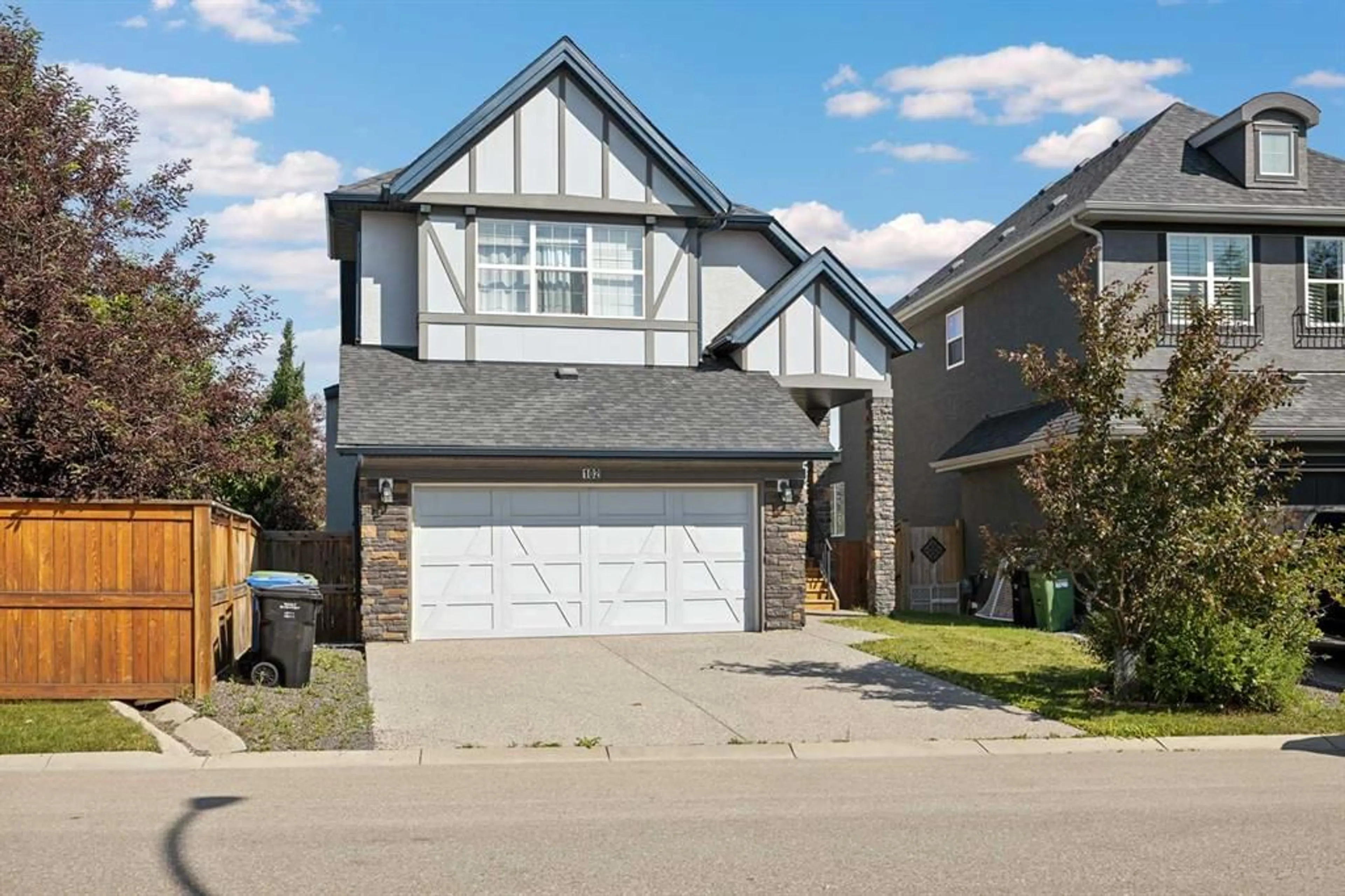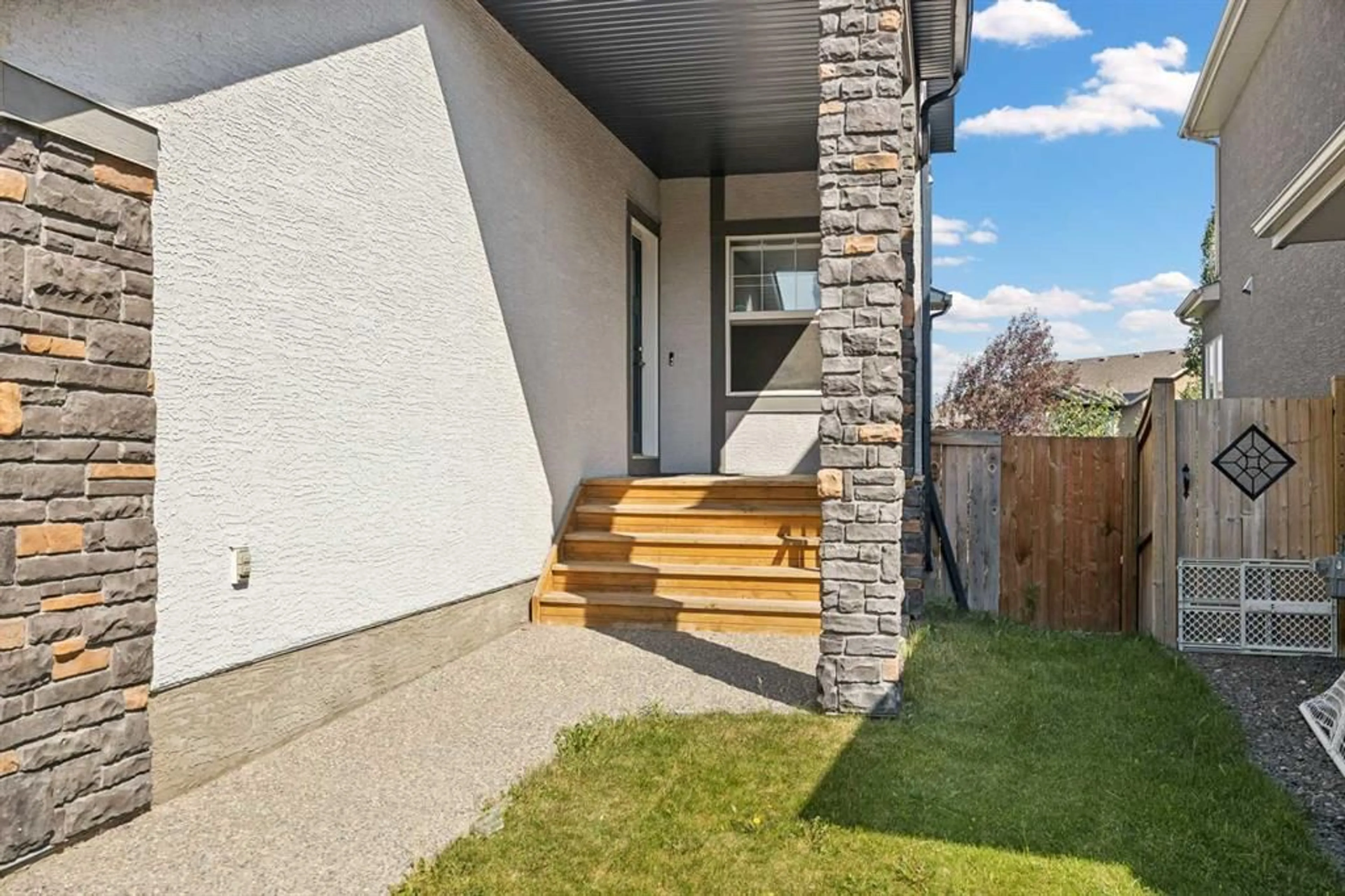102 Cranarch Common, Calgary, Alberta T3M 1M1
Contact us about this property
Highlights
Estimated ValueThis is the price Wahi expects this property to sell for.
The calculation is powered by our Instant Home Value Estimate, which uses current market and property price trends to estimate your home’s value with a 90% accuracy rate.Not available
Price/Sqft$382/sqft
Est. Mortgage$3,650/mo
Maintenance fees$183/mo
Tax Amount (2023)$5,040/yr
Days On Market69 days
Description
BEAUTIFUL WALK OUT HOME in the family friendly community of Cranston! 2223.59sq. ft two-story home boasts 3 bedrooms, 3 Full bathrooms (one on main floor) and a den. The generous open-plan kitchen has granite counters, ample maple cabinets, island, walk-in pantry and dining area with sliding doors to the back deck for that indoor-outdoor feel. You'll find that the family room features a gas fireplace and mantle and has den; perfect for a home office with lots of natural light. A mudroom and as mentioned before a FULL BATHROOM. The second floor flaunts a large bonus room, a primary bedroom retreat with a 4pc ensuite, custom walk-in closet, with the upstairs laundry. There are 2 additional bedrooms with built-in closets & another 4pc bathroom. You'll be located with close access to buses, stores and SCHOOLS. Top this off with great, quick access to Deerfoot and Stoney Trail to get you anywhere you need to go: but you may not want to leave.
Property Details
Interior
Features
Main Floor
Den
9`0" x 8`11"Dining Room
10`0" x 7`5"Kitchen
18`0" x 15`3"Living Room
17`0" x 15`0"Exterior
Features
Parking
Garage spaces 4
Garage type -
Other parking spaces 0
Total parking spaces 4
Property History
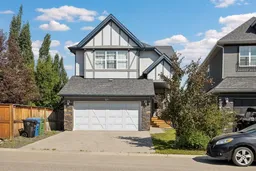 39
39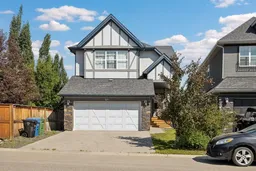 40
40
