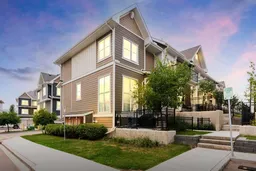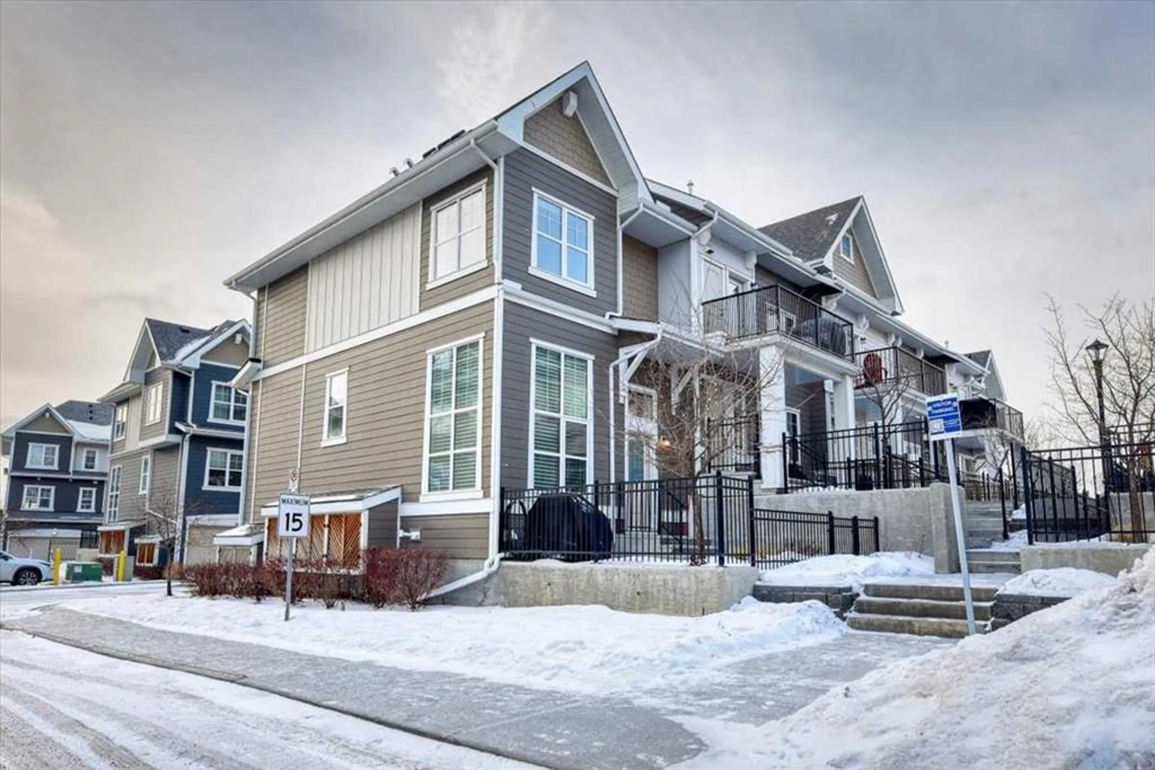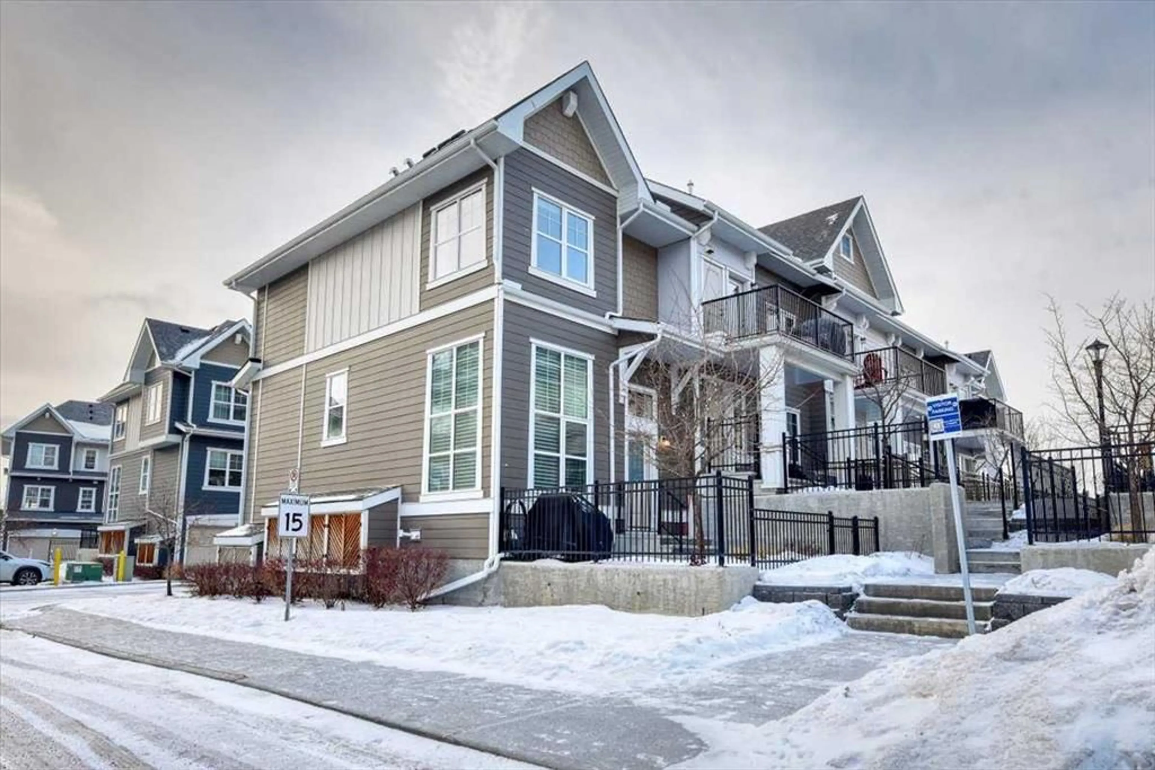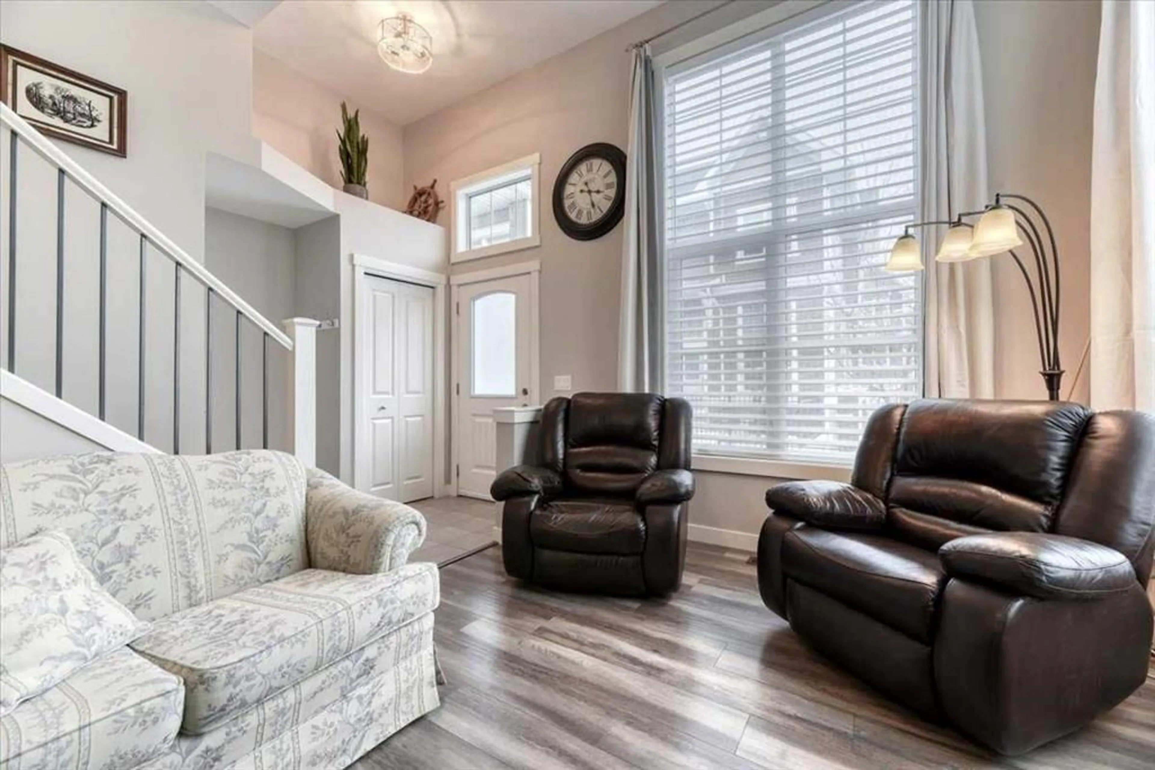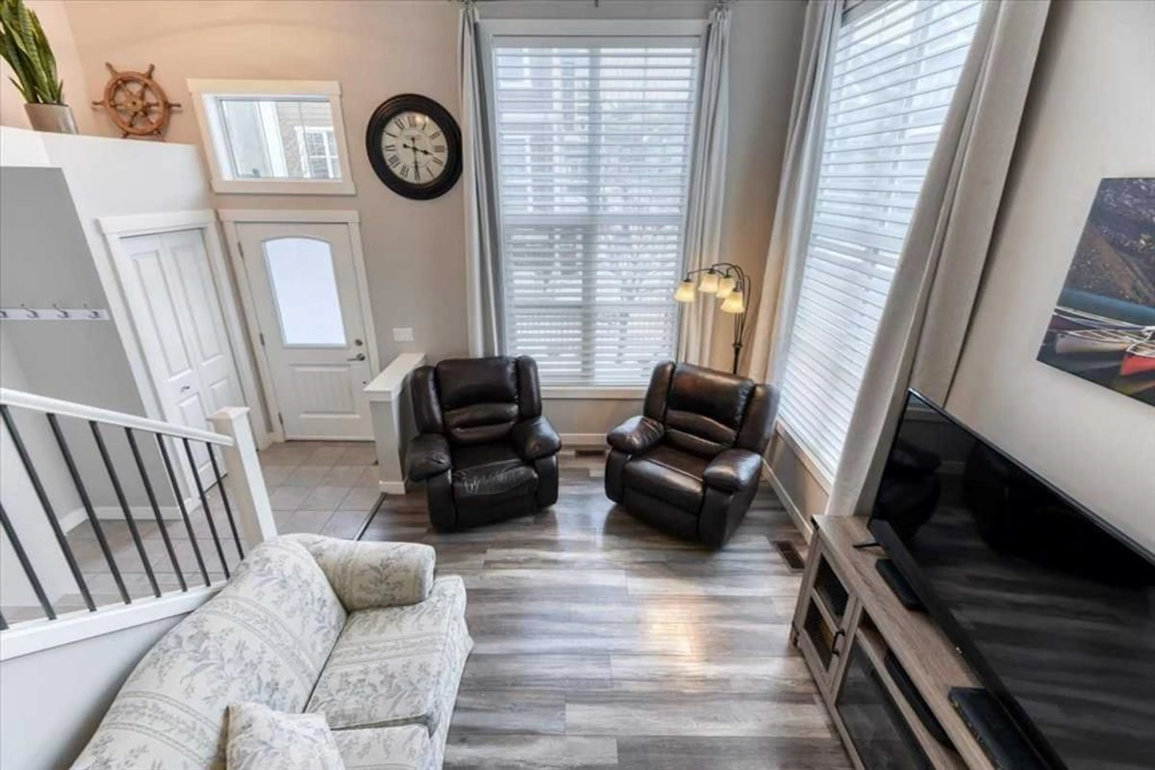1003 Cranbrook Walk, Calgary, Alberta T3M 2V5
Contact us about this property
Highlights
Estimated ValueThis is the price Wahi expects this property to sell for.
The calculation is powered by our Instant Home Value Estimate, which uses current market and property price trends to estimate your home’s value with a 90% accuracy rate.Not available
Price/Sqft$378/sqft
Est. Mortgage$2,061/mo
Maintenance fees$292/mo
Tax Amount (2024)$2,688/yr
Days On Market13 days
Description
Welcome to Your Dream Townhome! This bright and beautiful CORNER END UNIT IS A REAL STUNNER! Boasting low condo fees and a double attached garage, this move-in-ready home is perfect for anyone looking for style, comfort, and convenience. Step inside and be wowed by the soaring 13-foot ceilings in the LIVING ROOM and ENTRANCE COMPLETE with NATURAL light. The OPEN-CONCEPT layout features a fantastic kitchen with a QUARTZ breakfast bar, WHITE CABINETRY, STAINLESS steel appliances, SPACIOUS PANTRY, & Gorgeous WHITE BRICK backsplash OPEN TO THE spacious dining area perfect for hosting. This home offers DUAL Luxurious Primary suites, each with its own ensuite bathroom and walk-in closet, EASY TO ACCOMODATE A KING SUITE SET plus the convenience of upper-level stacked laundry. Enjoy the outdoors on your front gated patio, perfectly positioned to soak up the east and west sun. Located in a quiet community with plenty of visitor parking, you’ll also appreciate the easy access to Deerfoot Trail, Stoney Trail, all amenities, and the nearby Bow River pathways and parks. Pet lovers, rejoice! This property welcomes up to two dogs or cats, with no size restrictions (Board approval required). Don’t miss the opportunity to own this stunning home—schedule your viewing today! ALSO the area amenity fee HOA for the CENTURY HALL ACCESS INCLUDING SOO MANY ACTIVITIES, PICKLEBALL, WATERPARK, YEAR ROUND FUN FOR SINGLES AND FAMILIES IS PART OF THIS COMPLEX!
Property Details
Interior
Features
Second Floor
Kitchen
8`7" x 17`1"2pc Bathroom
4`7" x 4`11"Dining Room
10`11" x 12`0"Exterior
Parking
Garage spaces 2
Garage type -
Other parking spaces 0
Total parking spaces 2
Property History
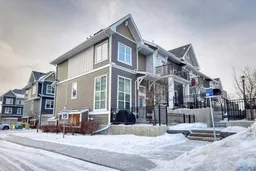 35
35