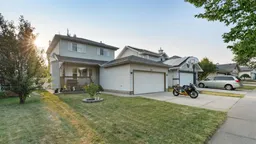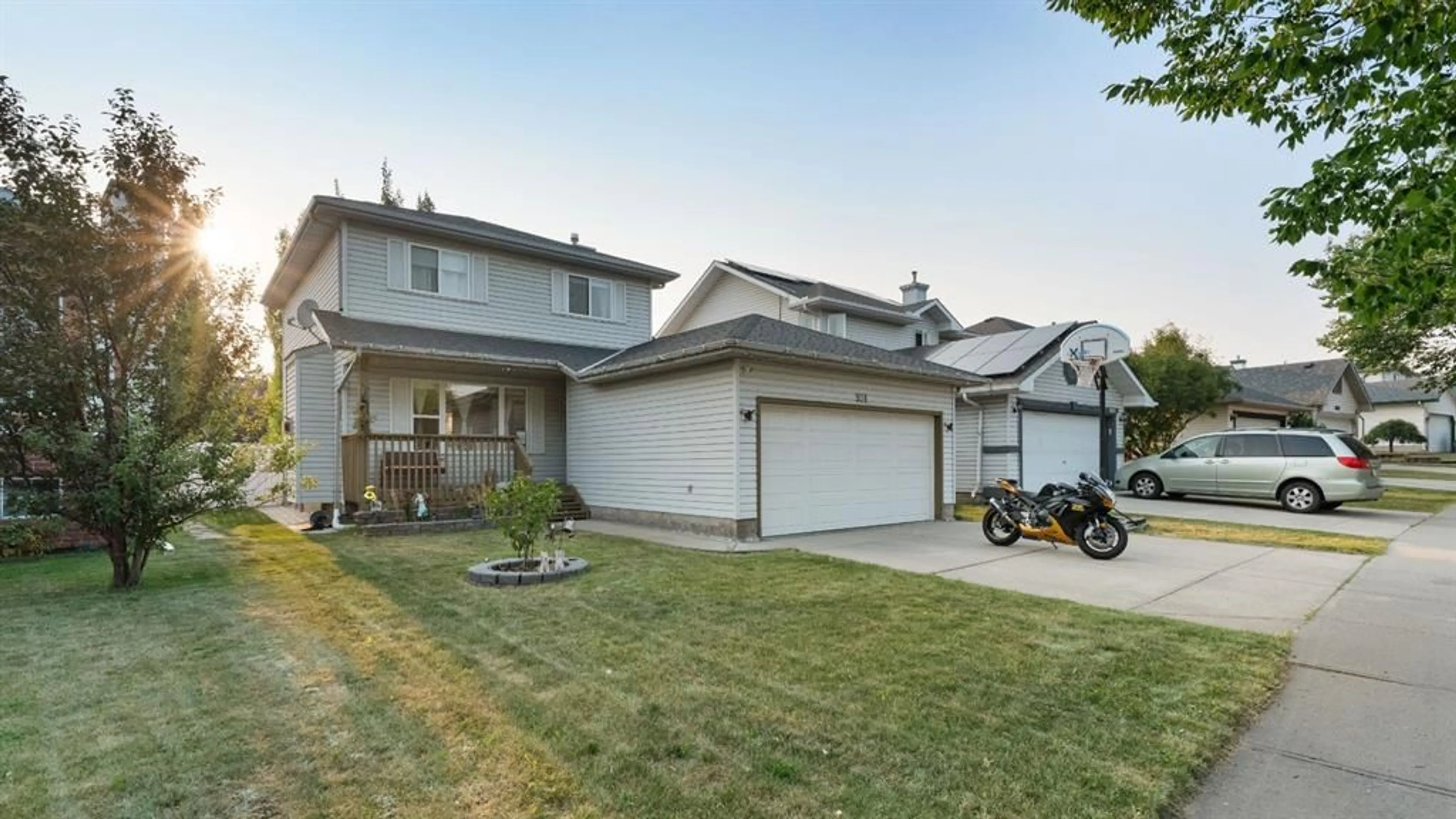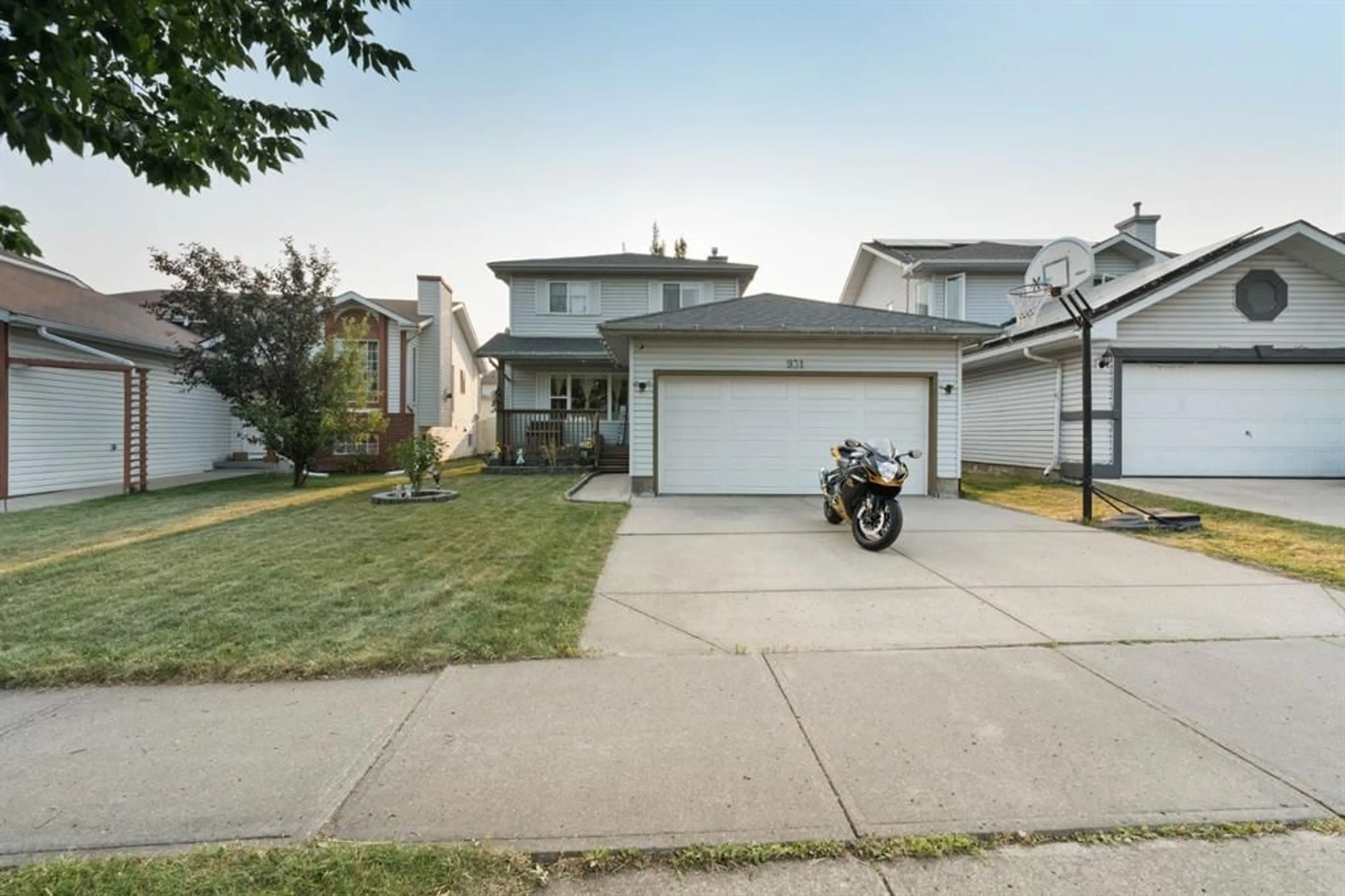931 Coventry Dr, Calgary, Alberta T3K 4J6
Contact us about this property
Highlights
Estimated ValueThis is the price Wahi expects this property to sell for.
The calculation is powered by our Instant Home Value Estimate, which uses current market and property price trends to estimate your home’s value with a 90% accuracy rate.$610,000*
Price/Sqft$490/sqft
Days On Market2 days
Est. Mortgage$2,791/mth
Tax Amount (2024)$3,243/yr
Description
***OPEN HOUSE SATURDAY JULY 27TH 12 NOON TO 2 PM***LOCATION!! LOCATION!!! LOCATION!! 4 BEDROOMS & 3.5 BATHROOMS | HUGE LOT | FULLY FINISHED BASEMENT | HEAVILY UPGRADED | Lots of NATURAL LIGHTS | Welcome to this beautiful house in Coventry Hills. This is a perfect EAST FACING house with lots of natural lights and ideal for a growing family. Upstairs you will find 3 BEDROOMS and 2 BATHROOMS. The entire CARPETED AREA in upstairs and basement were done in 2019. Main floor has a great size living room with GAS FIREPLACE leads to the NEWLY RENOVATED KITCHEN which was done in 2023. LVP FLOORING through out the main floor was installed in 2024. There is also a half bathroom and laundry room on the main floor. The house has a huge NEW COMPOSITE DECK (2021) with lots of low maintenance trees in the yard for your privacy. BASEMENT is FULLY FINISHED with a bedroom, a full bathroom and a big REC room. This lovely house comes with centralized AIR CONDITION which was installed in 2018 for your comfort in hot summer days. GARAGE DOOR was replaced in 2017, ROOF was replaced in 2016, NEW PLUMBING was done in 2024 throughout the house, NEW REFRIGERATOR was installed in 2023 and DRYER in 2022. This property is surrounded by many shopping centres including LANDMARK cinema and FOUR MAJOR SCHOOLS including high school which are just walking distance. DO NOT MISS OUT THE OPPORTUNITY TO CALL THIS YOUR HOME.
Property Details
Interior
Features
Main Floor
Living Room
13`11" x 18`7"2pc Bathroom
6`4" x 6`6"Foyer
6`11" x 11`4"Kitchen
14`1" x 11`7"Exterior
Features
Parking
Garage spaces 2
Garage type -
Other parking spaces 2
Total parking spaces 4
Property History
 50
50

