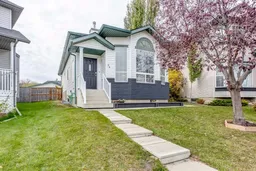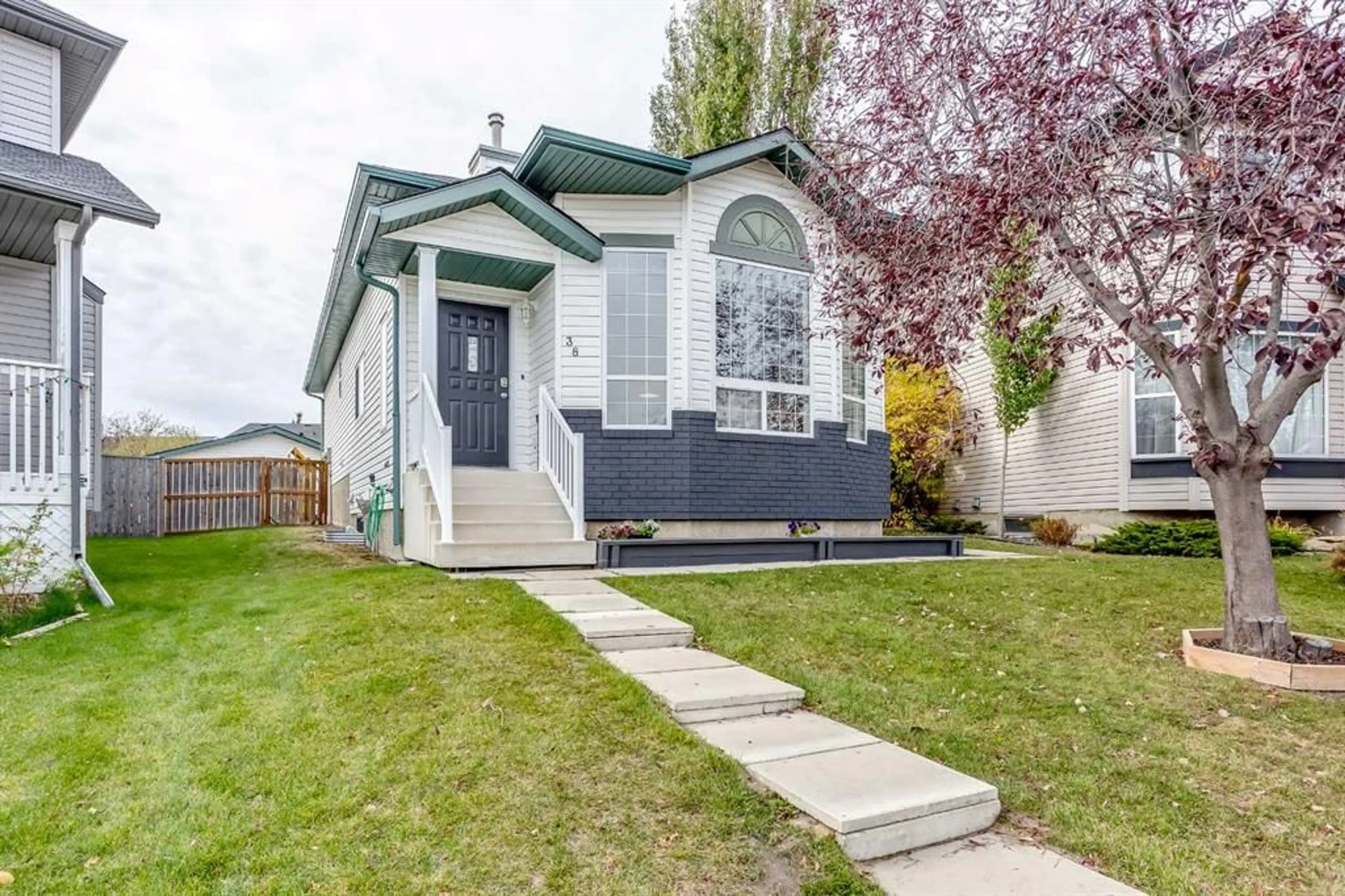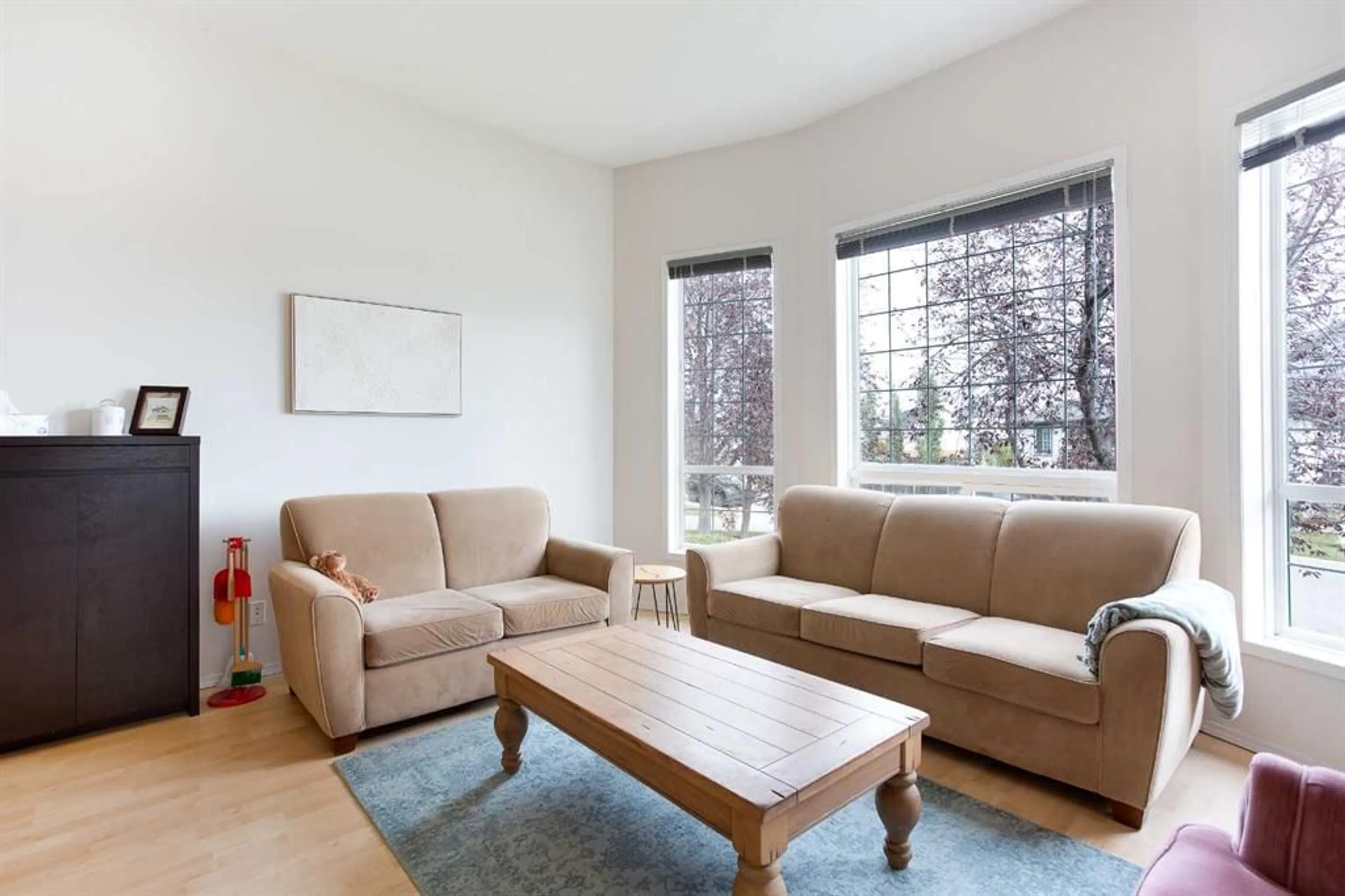38 Coville Sq, Calgary, Alberta T3K 5E4
Contact us about this property
Highlights
Estimated ValueThis is the price Wahi expects this property to sell for.
The calculation is powered by our Instant Home Value Estimate, which uses current market and property price trends to estimate your home’s value with a 90% accuracy rate.Not available
Price/Sqft$554/sqft
Est. Mortgage$2,512/mo
Tax Amount (2024)$2,996/yr
Days On Market38 days
Description
Welcome to this bright and inviting home in the wonderful community of Coventry Hills! Nestled on a quiet street close to schools, parks, shopping, and green spaces, this home offers both comfort and convenience. Upon entering, you'll be greeted by large windows that fill the open-concept living and dining area with an abundance of natural light – perfect for family gatherings or entertaining guests. The kitchen flows seamlessly, making it easy to stay connected while preparing meals. Upstairs, you’ll find a spacious primary bedroom with a 2-piece ensuite, along with two additional bedrooms and a 4-piece bathroom. The kids’ rooms have been stylishly updated with feature walls, adding a fun and contemporary touch. The home boasts new lighting on the upper level, creating a fresh and welcoming atmosphere. Downstairs, the recently developed basement is a true standout! It now includes a 3-piece bathroom, a bonus office space, and a designated gym area with gym flooring – perfect for a home office, workouts, or extra family space.Outside, the large southwest-facing pie-shaped backyard is an outdoor oasis, complete with a new shed and a double detached garage. The exterior has been recently upgraded with new shingles, eaves (2024), and fresh siding on the right side of the house and garage, ensuring years of worry-free living. With its thoughtful upgrades and renovations, this home is ready to grow with your family. Don’t miss out on this amazing opportunity – book your viewing today!
Property Details
Interior
Features
Main Floor
Kitchen
11`3" x 9`4"Dining Room
11`7" x 10`3"Living Room
14`11" x 13`10"Bedroom - Primary
11`2" x 11`0"Exterior
Features
Parking
Garage spaces 2
Garage type -
Other parking spaces 0
Total parking spaces 2
Property History
 36
36

