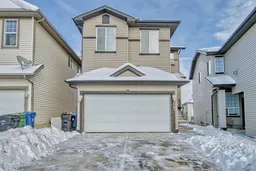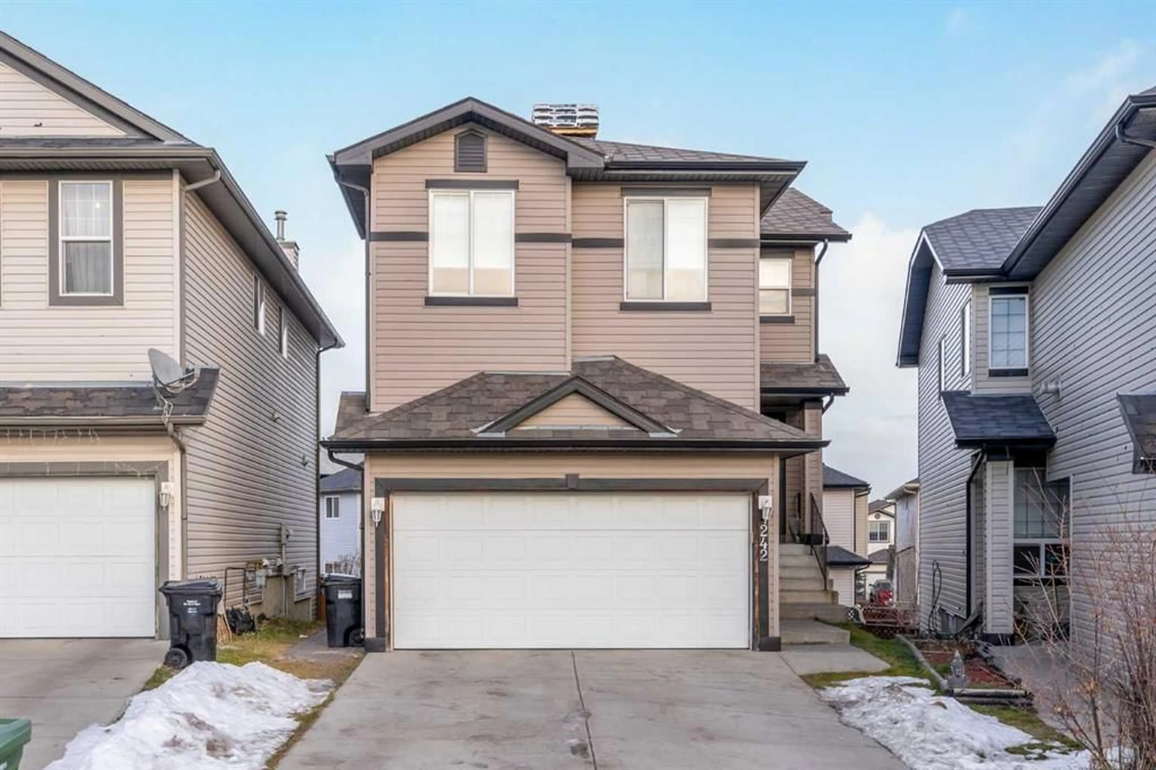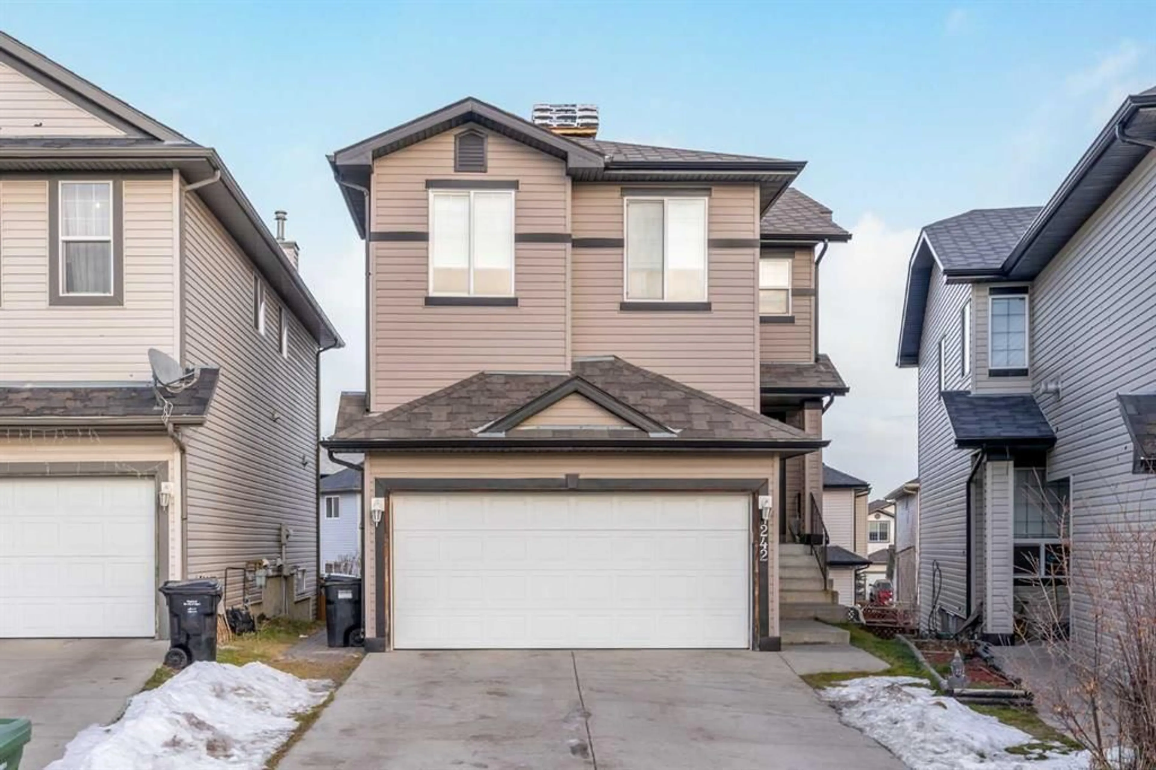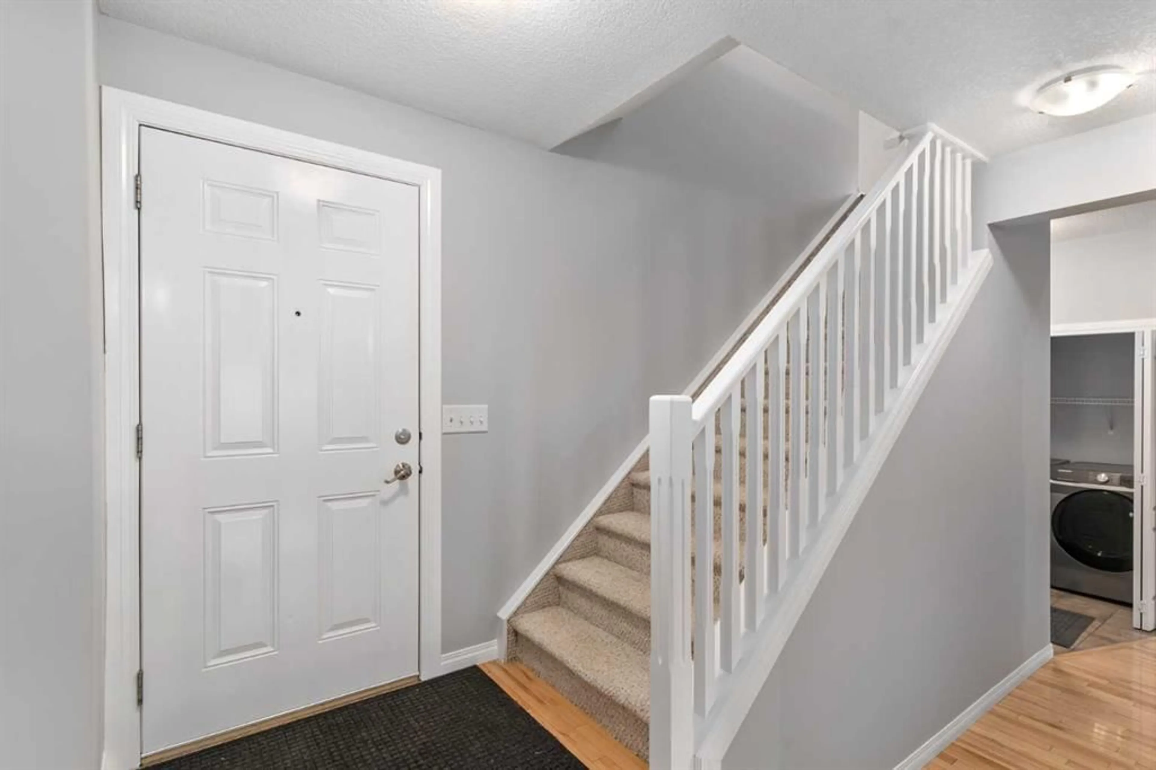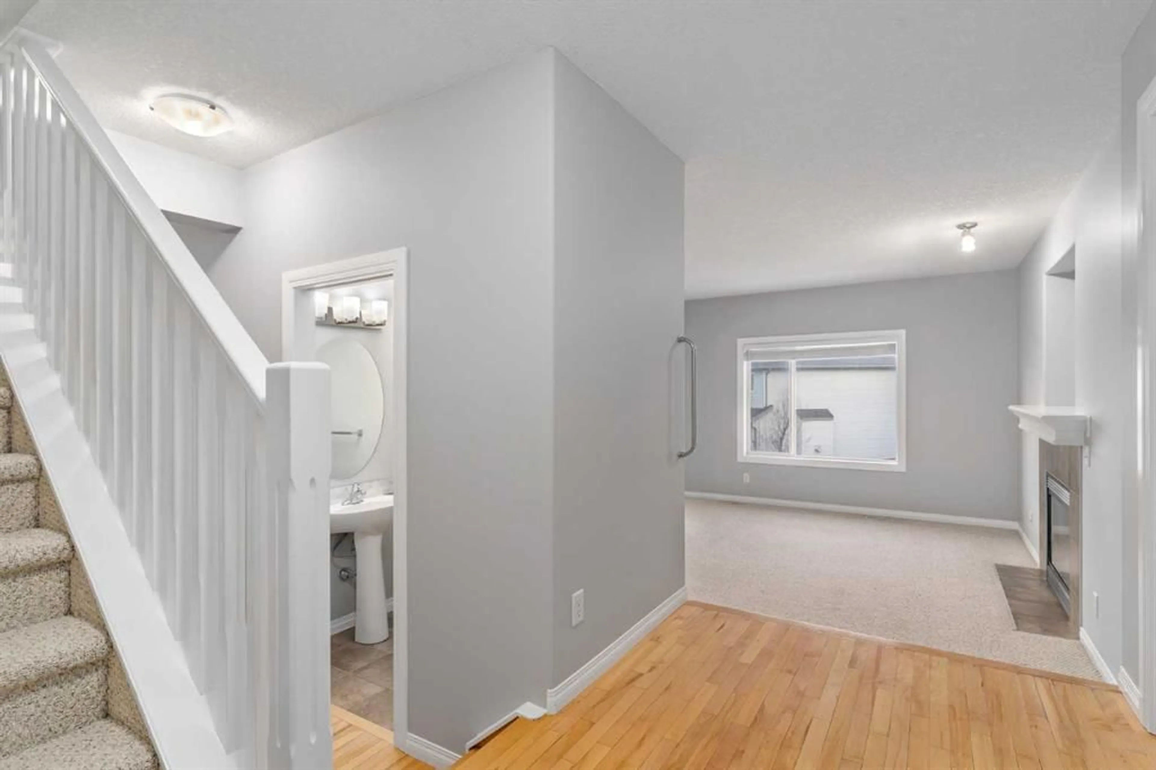242 Covemeadow Bay, Calgary, Alberta T3K 6E8
Contact us about this property
Highlights
Estimated ValueThis is the price Wahi expects this property to sell for.
The calculation is powered by our Instant Home Value Estimate, which uses current market and property price trends to estimate your home’s value with a 90% accuracy rate.Not available
Price/Sqft$382/sqft
Est. Mortgage$2,963/mo
Tax Amount (2024)$3,846/yr
Days On Market42 days
Description
Welcome to this lovely 2-story home in the friendly and welcoming neighbourhood of Coventry Hills! Offering a perfect blend of comfort, style, and convenience, this home has over 2,300 sq. ft. of developed living space. With 3 bedrooms, 3.5 bathrooms, and a thoughtful layout designed for modern living. The fully finished walk-out basement is a standout feature, complete with an illegal suite – perfect for extended family or guests, offering both privacy and flexibility. Recent updates, including a new furnace, fresh paint throughout, and a brand-new roof, give you peace of mind knowing everything has been well cared for. Plus, the washer and dryer were recently installed, making this home truly move-in ready! The cozy living room is the heart of the home, featuring a charming fireplace that creates the perfect atmosphere for both relaxation and entertaining. Beautiful hardwood floors flow throughout the main level, and large windows flood the space with natural light, enhancing the inviting ambiance. The attached double garage with a new automatic door opener offers plenty of room for your vehicles and extra storage. Out back, you'll find a practical shed for even more storage space. This home is ideally located just minutes away from shopping centers, parks, schools, and with easy access to major traffic routes and public transportation, giving you the perfect mix of tranquility and convenience. Whether you're unwinding by the fire or taking advantage of the nearby amenities, you'll love the lifestyle this home offers. With central air conditioning, all essential appliances, and so many thoughtful features, this home is truly a gem in the heart of Coventry Hills. Don’t miss the chance to make it yours!
Property Details
Interior
Features
Second Floor
Bedroom - Primary
14`0" x 12`8"4pc Bathroom
8`2" x 9`6"4pc Ensuite bath
8`9" x 10`7"Bedroom
9`8" x 9`8"Exterior
Features
Parking
Garage spaces 2
Garage type -
Other parking spaces 2
Total parking spaces 4
Property History
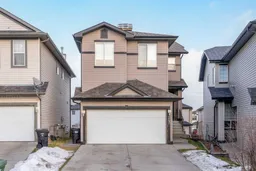 42
42