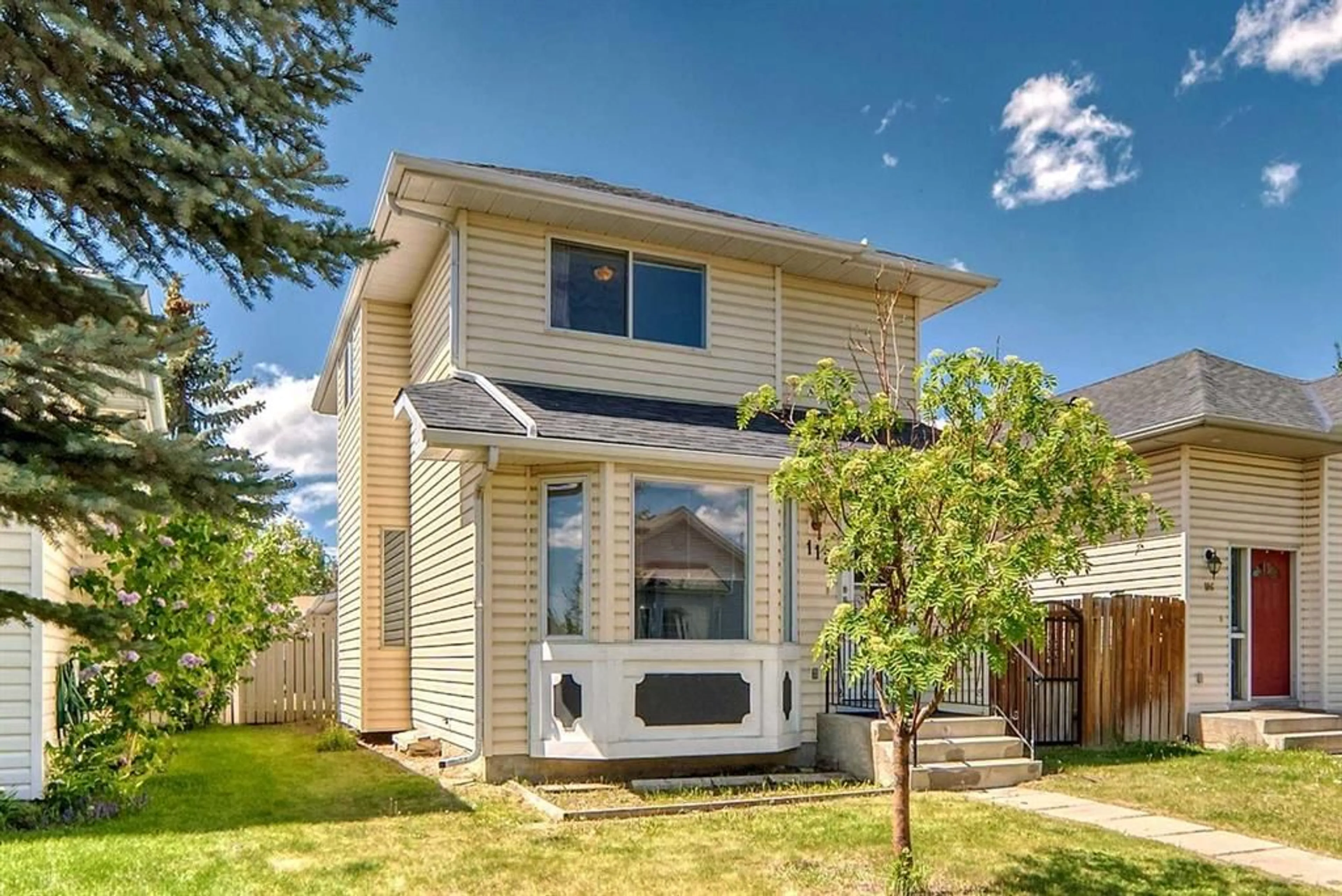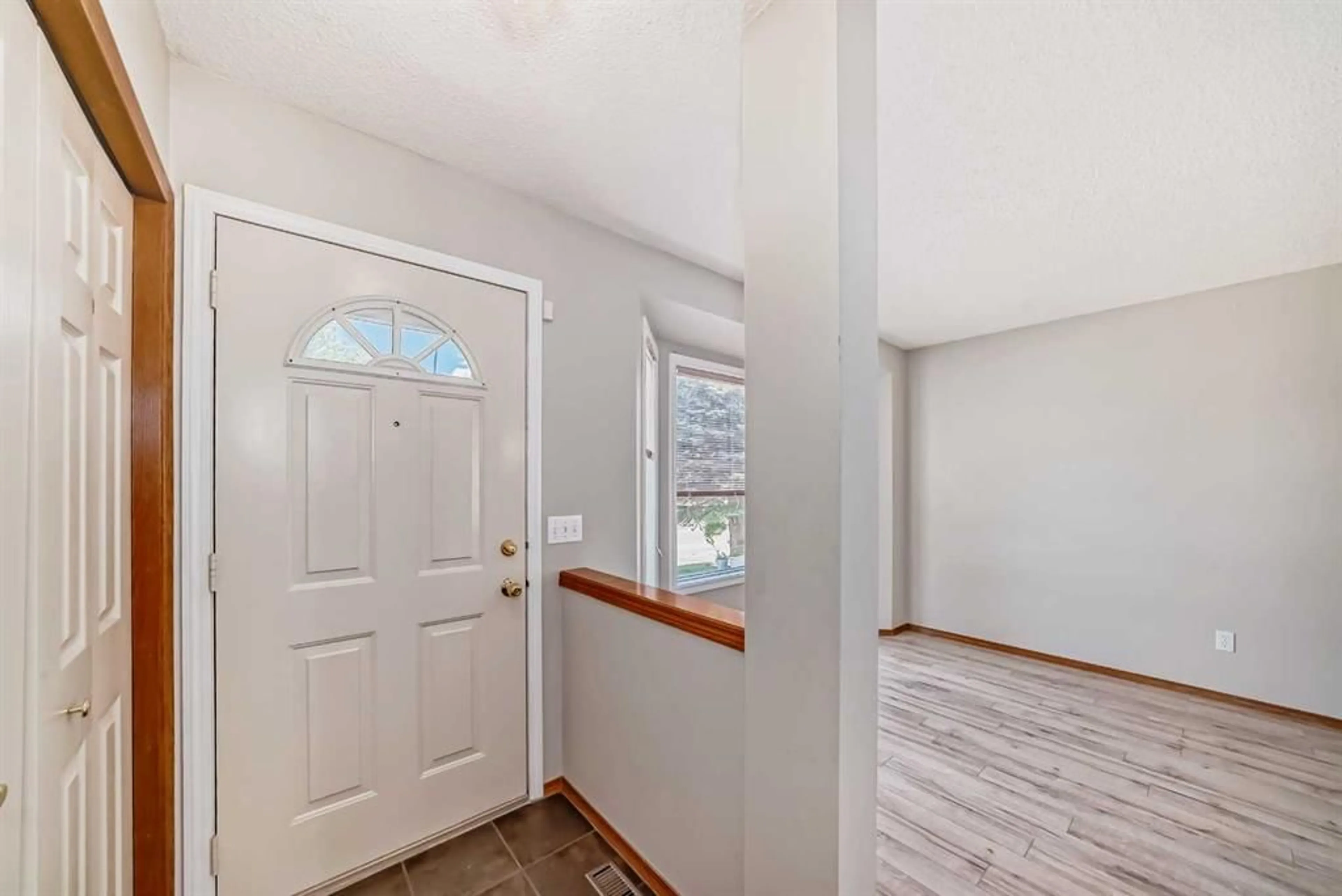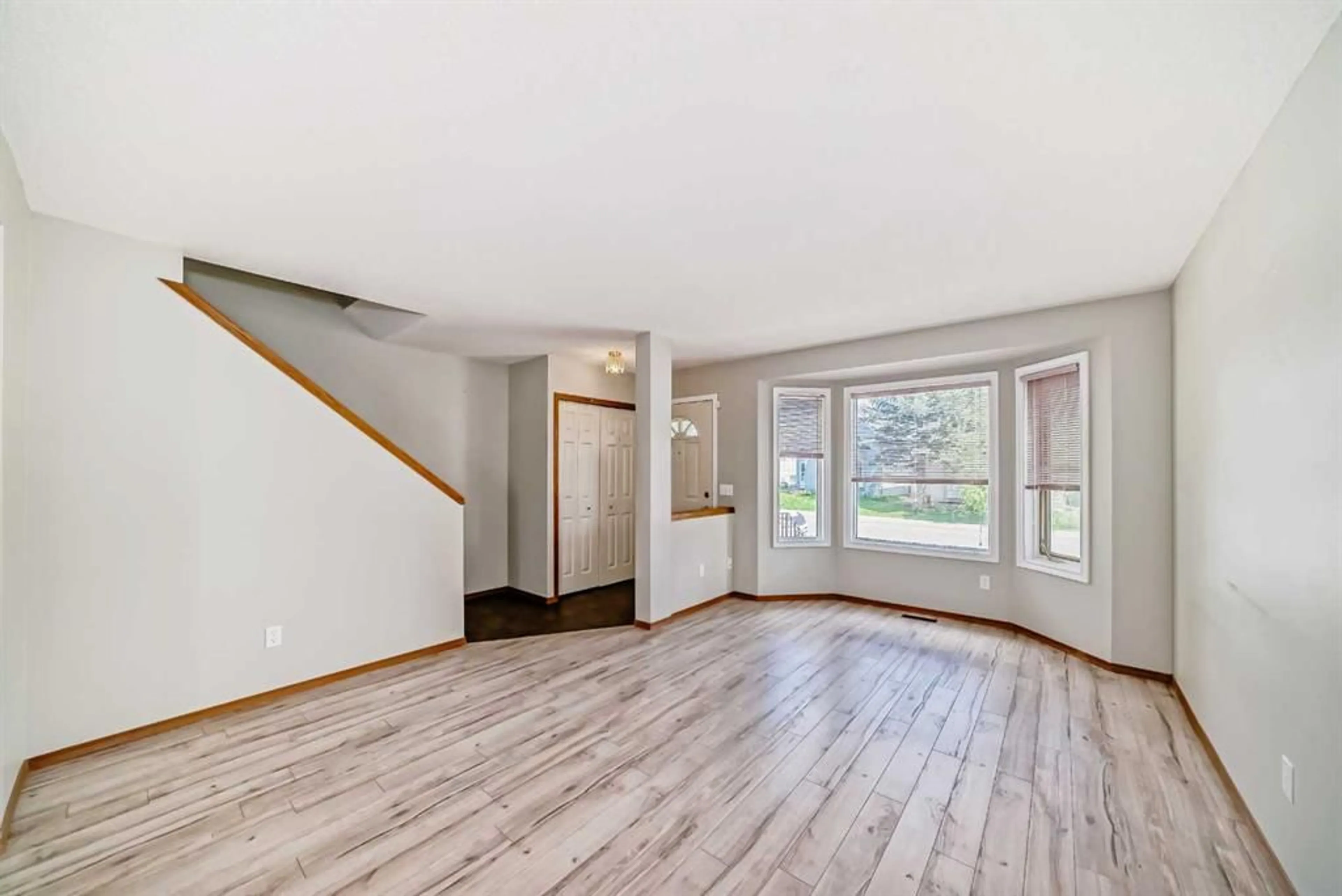112 Coverdale Way, Calgary, Alberta T3K4J5
Contact us about this property
Highlights
Estimated ValueThis is the price Wahi expects this property to sell for.
The calculation is powered by our Instant Home Value Estimate, which uses current market and property price trends to estimate your home’s value with a 90% accuracy rate.$546,000*
Price/Sqft$457/sqft
Days On Market10 days
Est. Mortgage$2,469/mth
Tax Amount (2024)$3,000/yr
Description
Welcome to this wonderful home perfectly situated in a quiet neighborhood of Coventry Hills. This lovely home boasts 3 spacious bedrooms .The main floor features lots of windows with a generous living room and an eat-in kitchen with plenty of counters and storage space. Dining room with an extended hutch area opens up to the living room with bay window and laminate flooring throughout. NEW FRIDGE in 2023, NEW LAMINATED FLOOR throughout & PAINT in 2021. You can access the large yard deck from the dining area; perfect for BBQs and entertaining. The deck leads to the privately fenced back yard and double detached oversized garage. Back inside and up a half flight of stairs you will find a generous primary bedroom with a walk in closet. The second bedroom is a great size, and the main bath has everything you need. . There is a third bedroom on this level with a walk in closet. Down to the fourth level is the utility and laundry room and another huge storage room. The unfinished basement provides a blank canvas for the new owners to customize according to their preferences and needs, whether that's creating additional living space, a recreation area, or storage. Conveniently located within a WALKING distance to SCHOOLS , restaurants , parks and shopping centers. Don't miss out on this incredible opportunity! to make this house your own- schedule a viewing today!
Property Details
Interior
Features
Upper Floor
Bedroom
9`6" x 9`0"Bedroom
13`1" x 8`2"Walk-In Closet
4`0" x 2`0"4pc Bathroom
5`6" x 7`6"Exterior
Features
Parking
Garage spaces 2
Garage type -
Other parking spaces 0
Total parking spaces 2
Property History
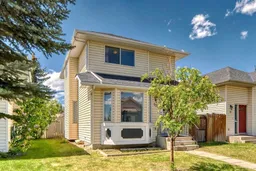 34
34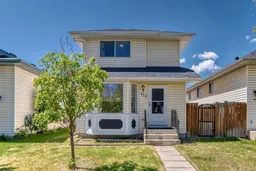 34
34
