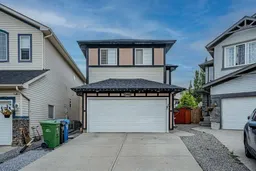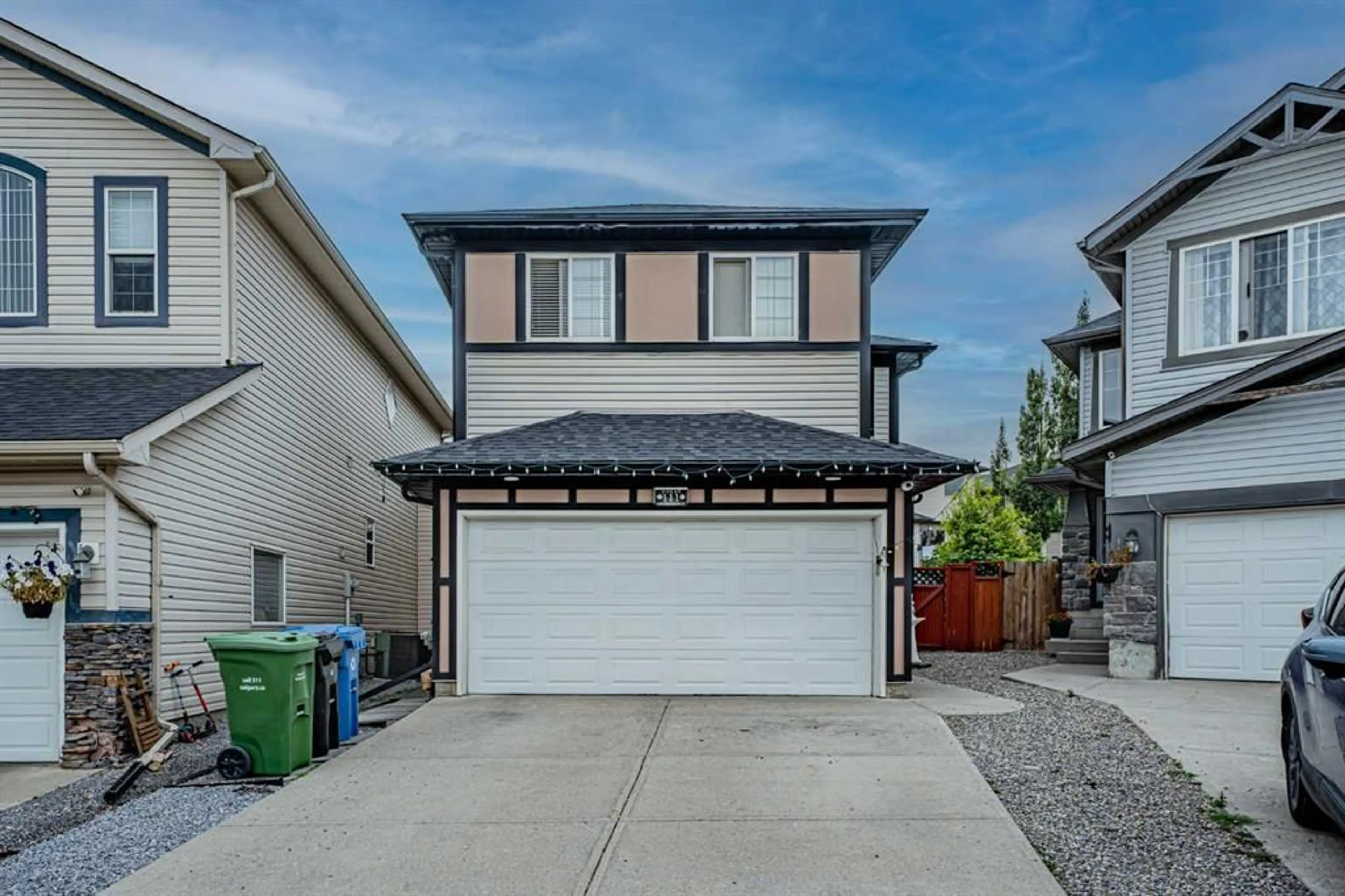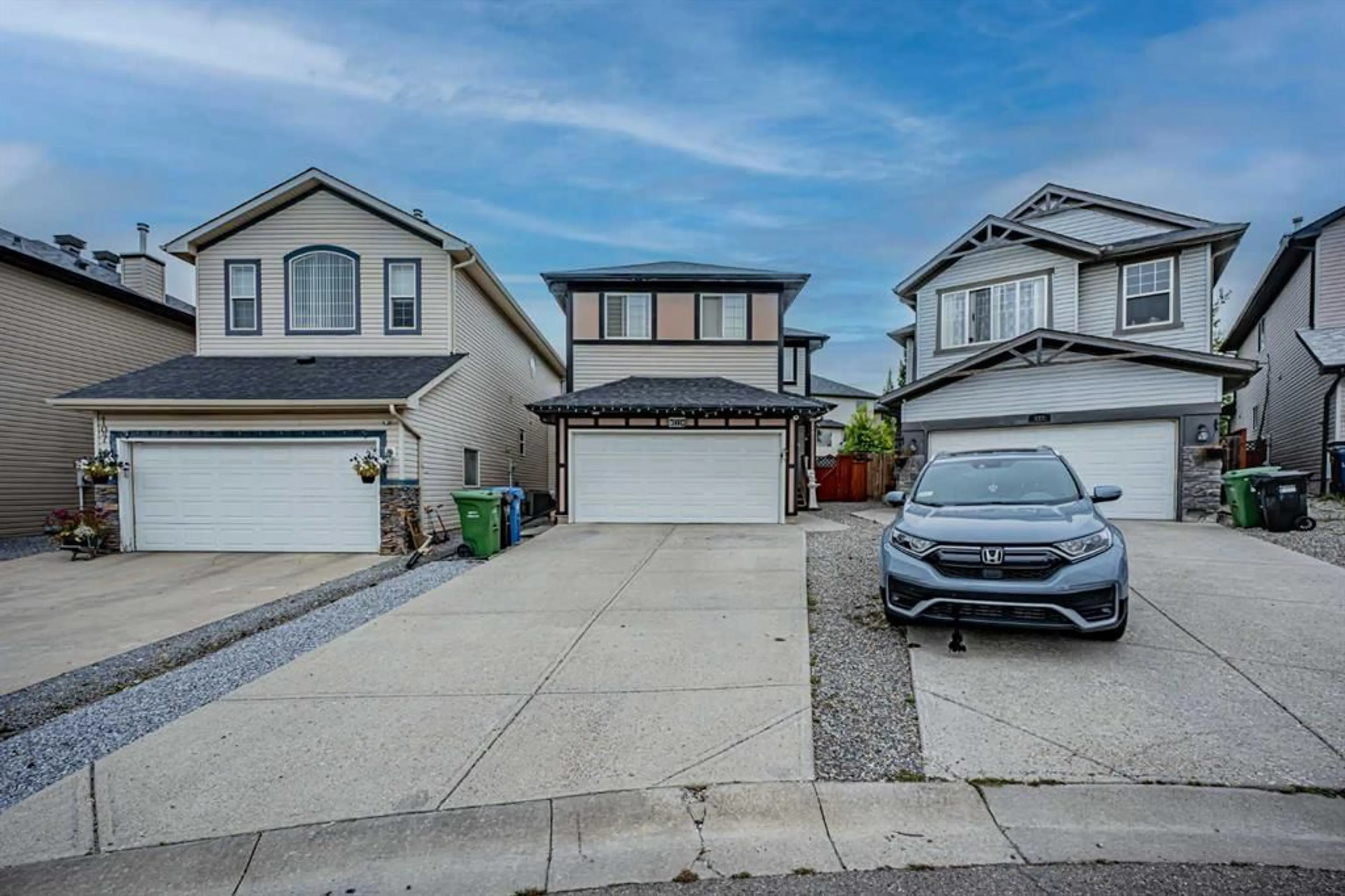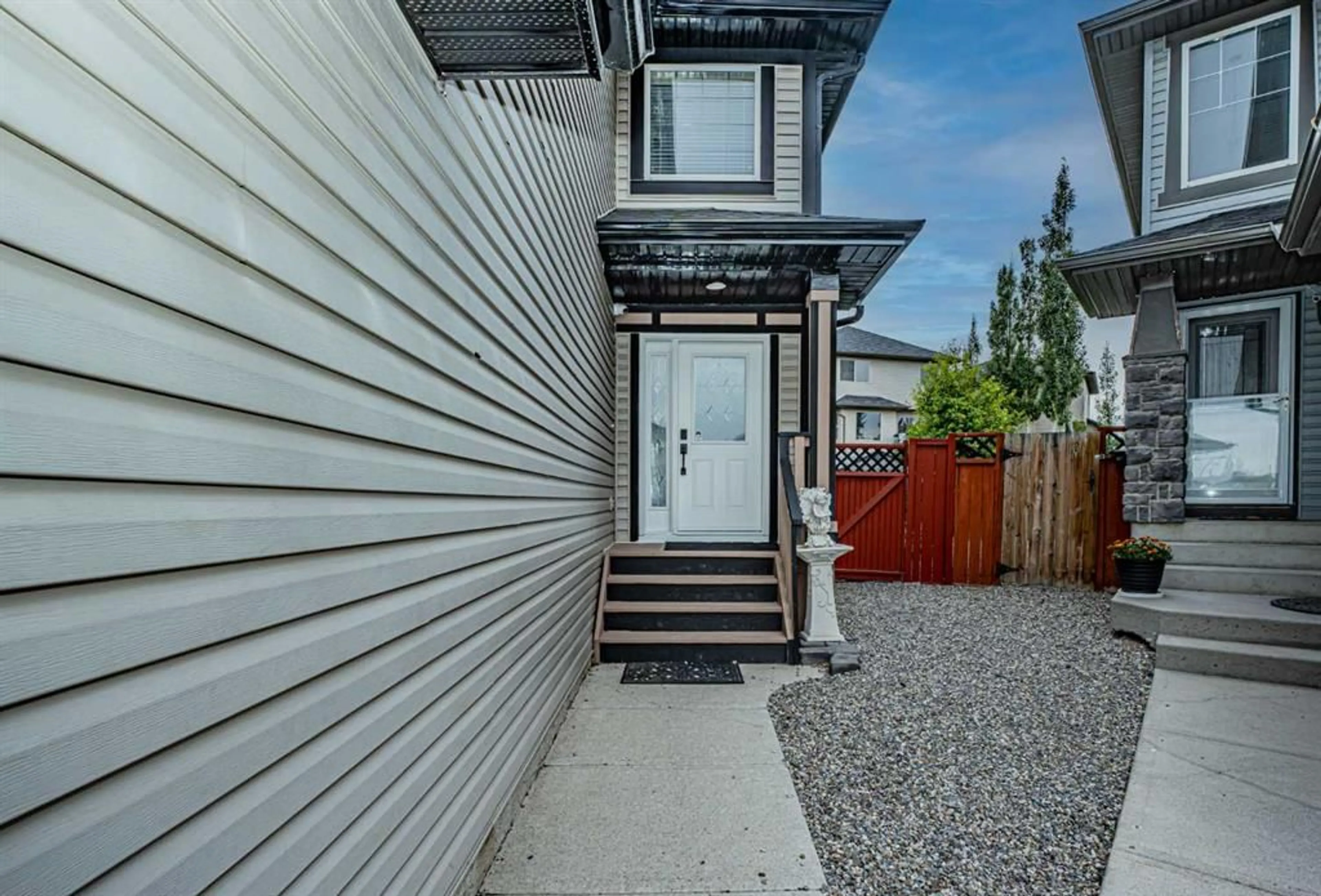111 Covemeadow Crt, Calgary, Alberta T3K 6H1
Contact us about this property
Highlights
Estimated ValueThis is the price Wahi expects this property to sell for.
The calculation is powered by our Instant Home Value Estimate, which uses current market and property price trends to estimate your home’s value with a 90% accuracy rate.Not available
Price/Sqft$403/sqft
Est. Mortgage$3,135/mo
Tax Amount (2024)$3,881/yr
Days On Market77 days
Description
Welcome to this beautifully maintained total 2400+ sq ft home with 5 bedrooms and 3.5 bathrooms, including a 1-bedroom illegal suite. Step inside to a bright, sun-filled living space with plenty of windows, a spacious living room with hardwood floors, and an open-concept kitchen featuring a large island, granite countertops, and a gas range stove. The main floor offers a 2-piece bath and laundry. Upstairs, find a large window on the staircase landing, a huge primary bedroom with a 4-piece ensuite and walk-in closet, plus three other generous rooms, one of which could serve as a bonus room, and a 3-piece common bath. The basement, with its own entrance and laundry, has a large living area with ample light, a good-sized bedroom, and a 3-piece bathroom. Enjoy the recently landscaped backyard in this well-cared-for home, nestled on a quiet cul-de-sac within walking distance to schools. With updates like a new roof and front elevation (2023), new carpet and paint (2022), and new LED fixtures, locks, and main floor double door refrigerator, this move-in-ready gem in a desirable community won't last long!
Property Details
Interior
Features
Lower Floor
Storage
6`3" x 3`0"Furnace/Utility Room
2`10" x 2`6"3pc Bathroom
7`10" x 5`1"Bedroom
9`10" x 12`10"Exterior
Parking
Garage spaces 2
Garage type -
Other parking spaces 2
Total parking spaces 4
Property History
 39
39


