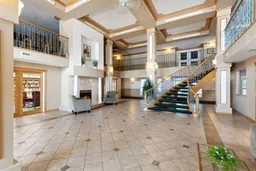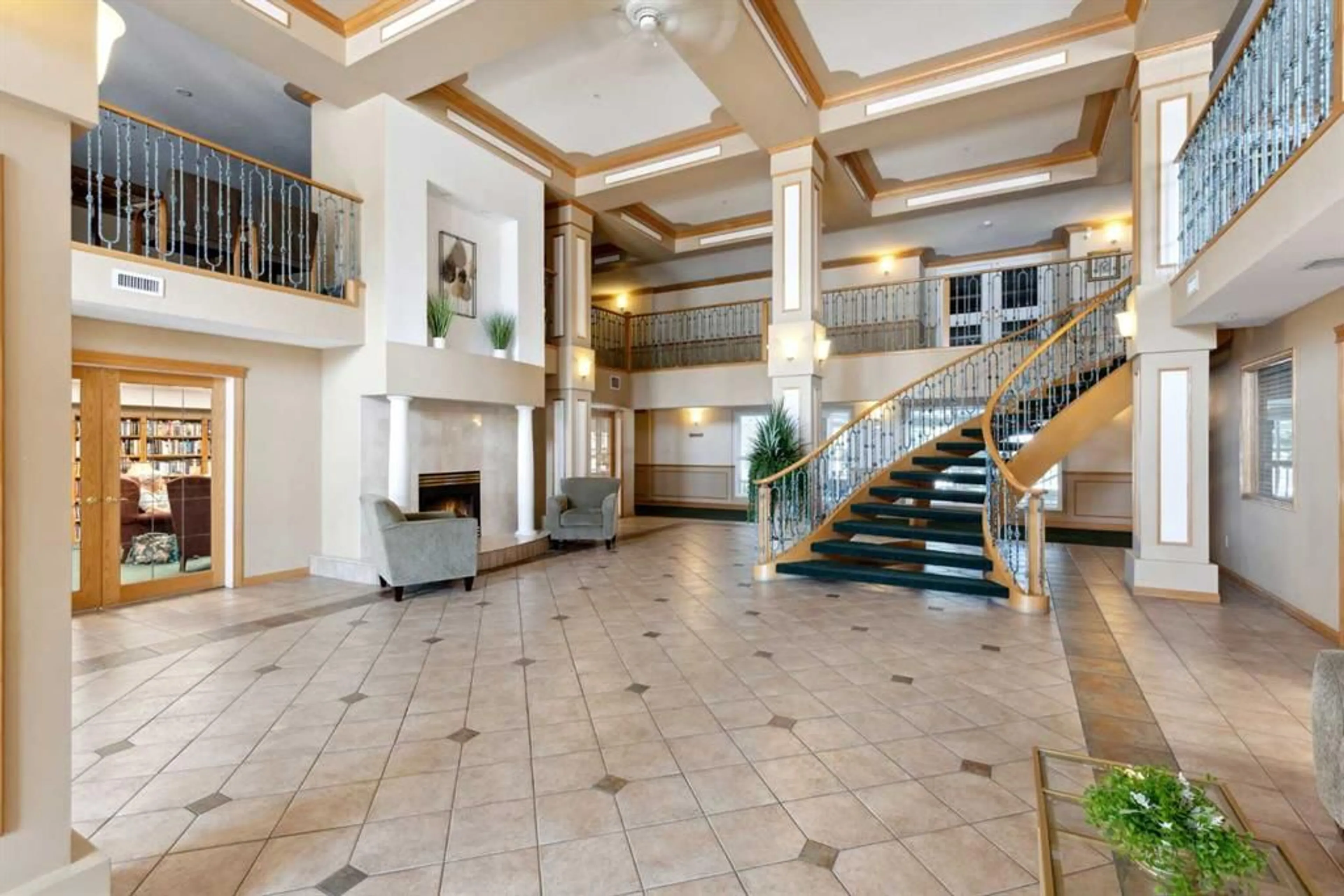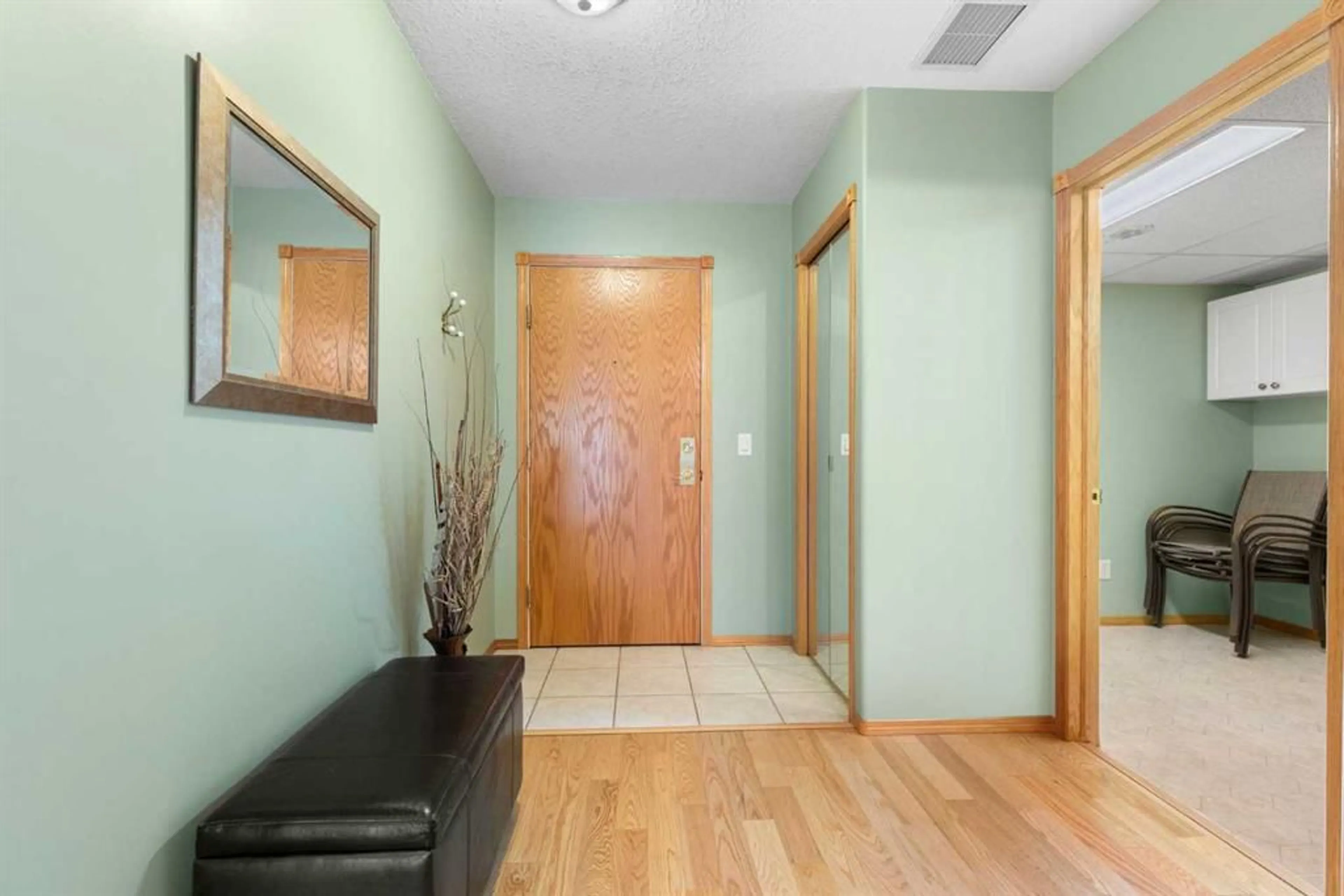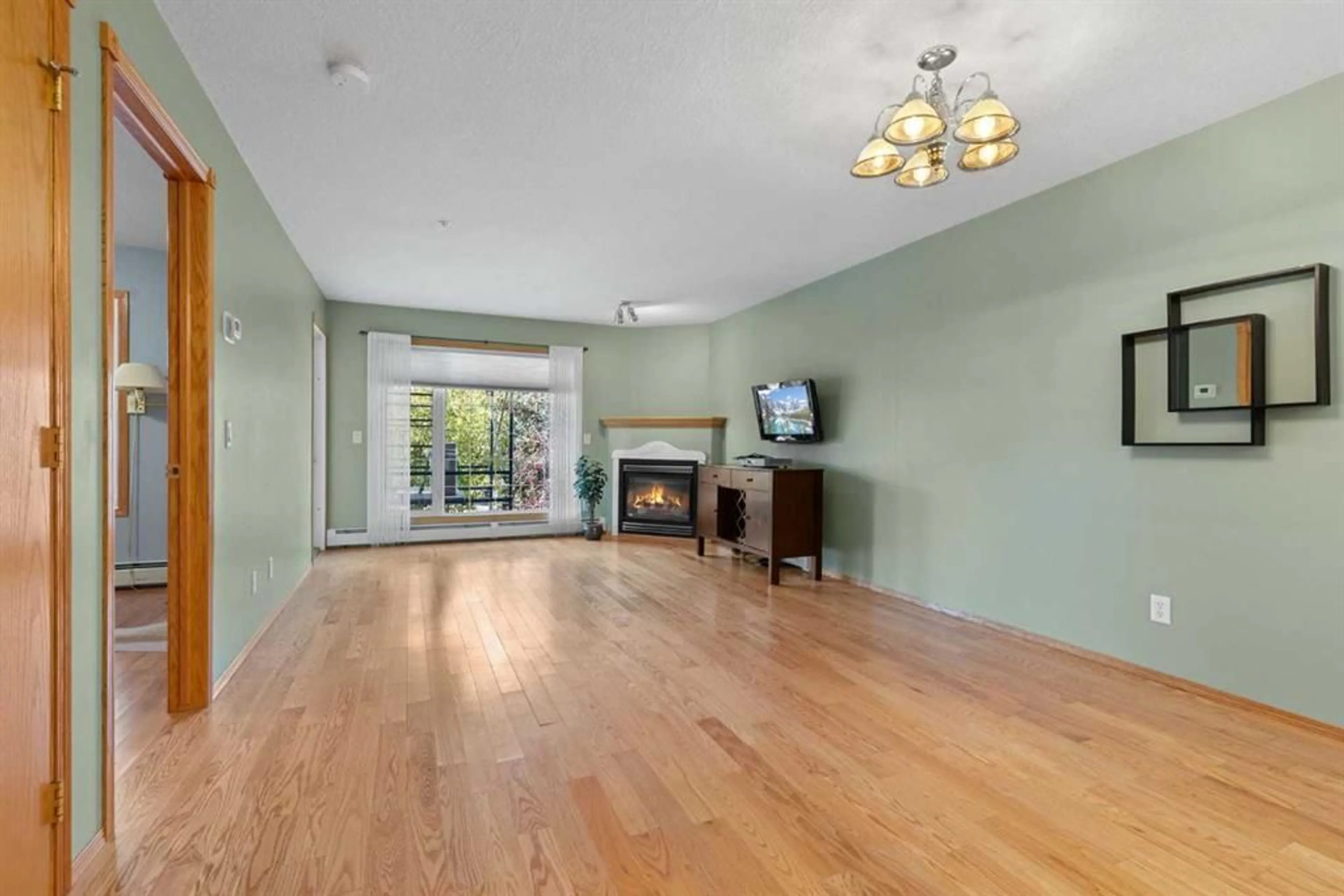728 Country Hills Rd #213, Calgary, Alberta T3A 5K8
Contact us about this property
Highlights
Estimated ValueThis is the price Wahi expects this property to sell for.
The calculation is powered by our Instant Home Value Estimate, which uses current market and property price trends to estimate your home’s value with a 90% accuracy rate.Not available
Price/Sqft$404/sqft
Est. Mortgage$1,159/mo
Maintenance fees$466/mo
Tax Amount (2024)$1,644/yr
Days On Market40 days
Description
Welcome home to the Sierra's of Country Hills a Medican Building. Upon entering is a grand lobby with elegant staircase and soaring ceilings. This complex gives luxurious, maintenance free lifestyle. This 55+ adult community provides extensive amenities: indoor pool, hot tub, fitness center, workshop, social room, library with fireplace, billiards, underground parking, car wash, outdoor patio, guest suites. Bright spacious unit facing west, 1 bedroom 4pc bathroom, open kitchen to nook and great room with fireplace for those chilly winter nights, gleaming engineered hardwood floors thru out. Insuite laundry. Huge deck. Excellent location close to shopping, public transportation, airport, Deerfoot and Stoney Trail. Just move in and enjoy this new lifestyle.
Property Details
Interior
Features
Main Floor
Kitchen
9`1" x 9`7"Dining Room
12`5" x 6`6"Living Room
12`5" x 15`7"Bedroom - Primary
11`9" x 11`4"Exterior
Features
Parking
Garage spaces -
Garage type -
Total parking spaces 1
Condo Details
Amenities
Car Wash, Elevator(s), Fitness Center, Guest Suite, Indoor Pool, Party Room
Inclusions
Property History
 25
25


