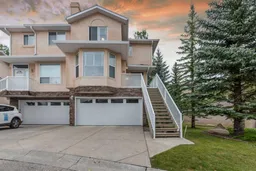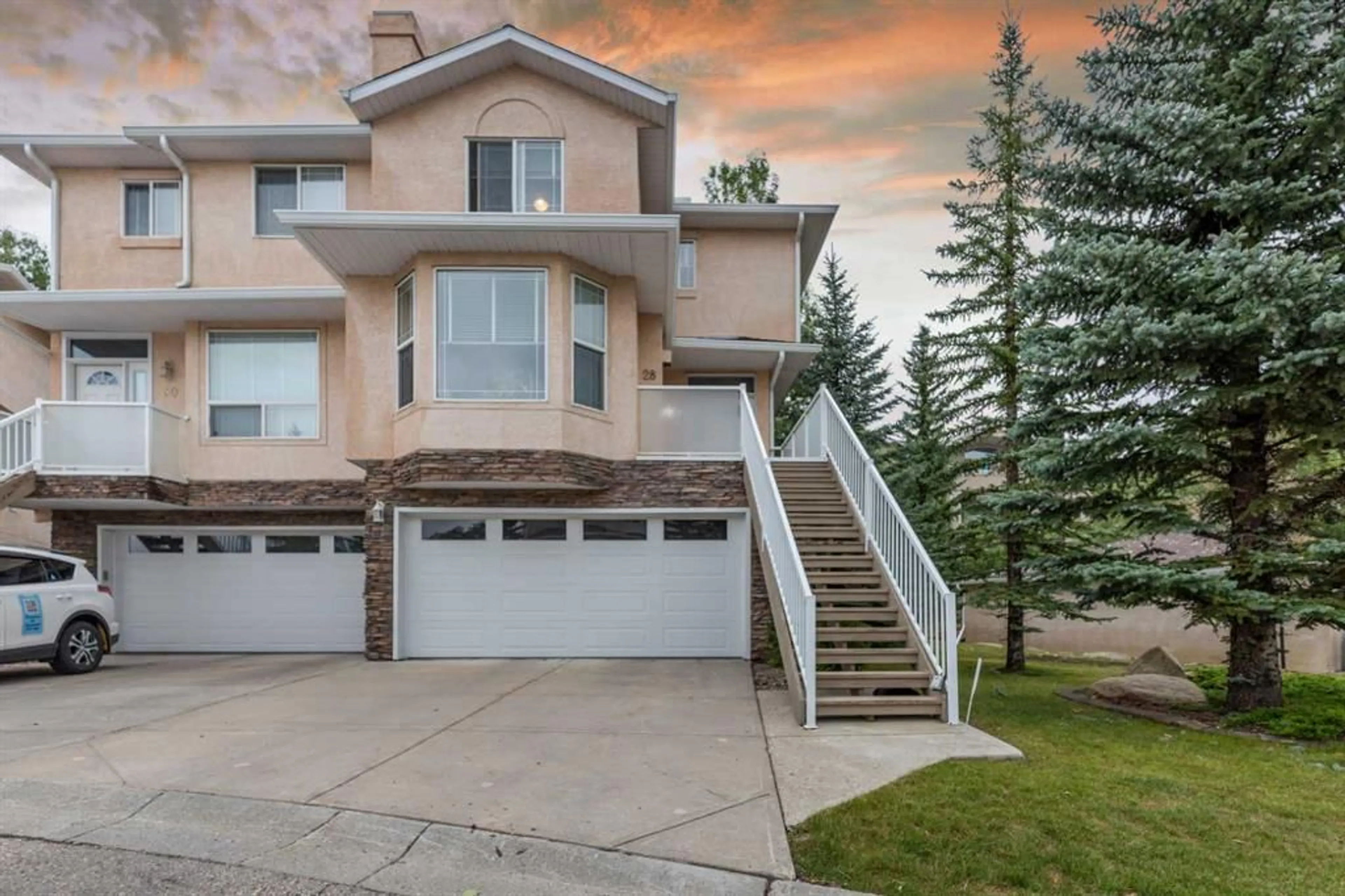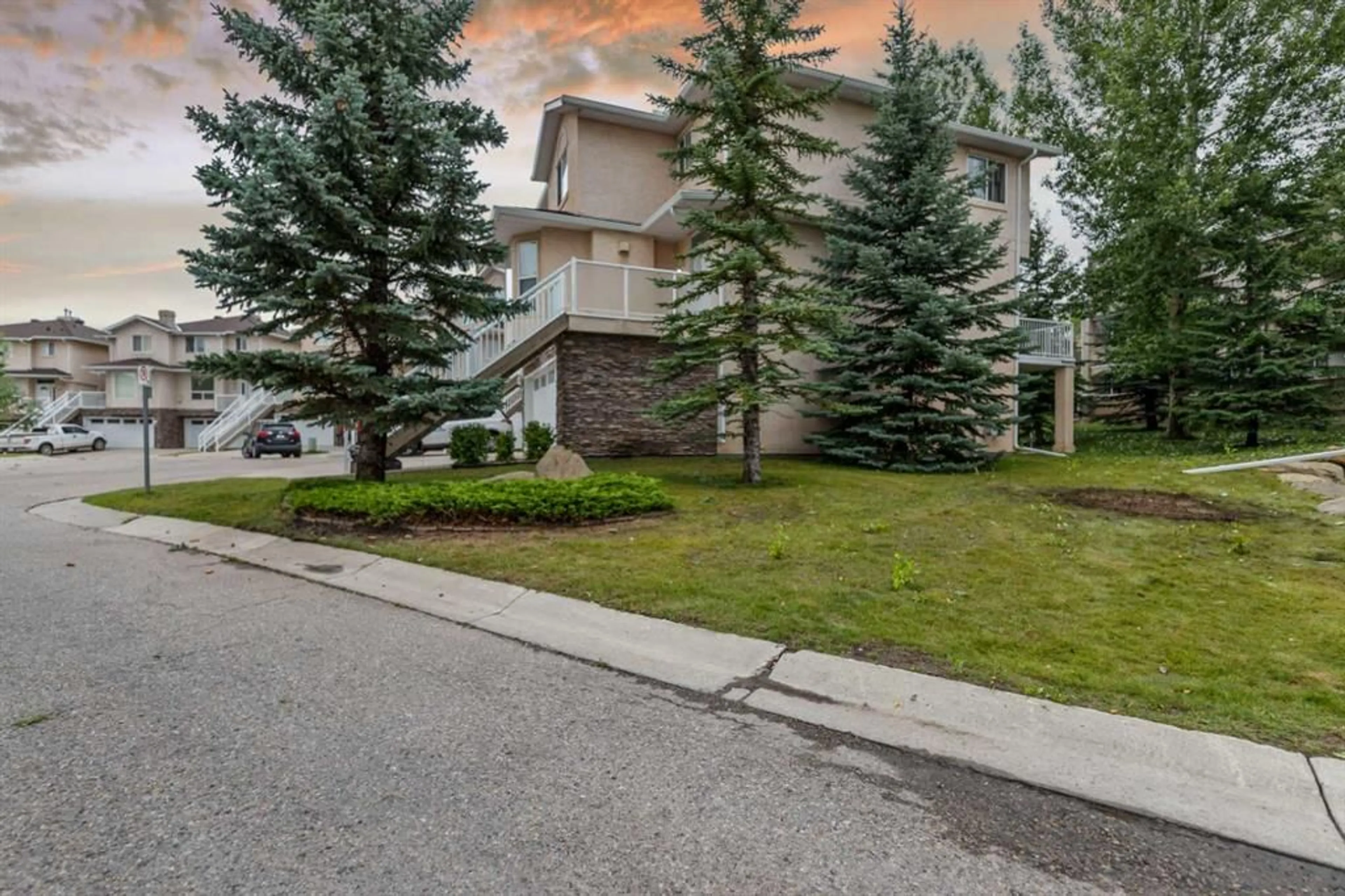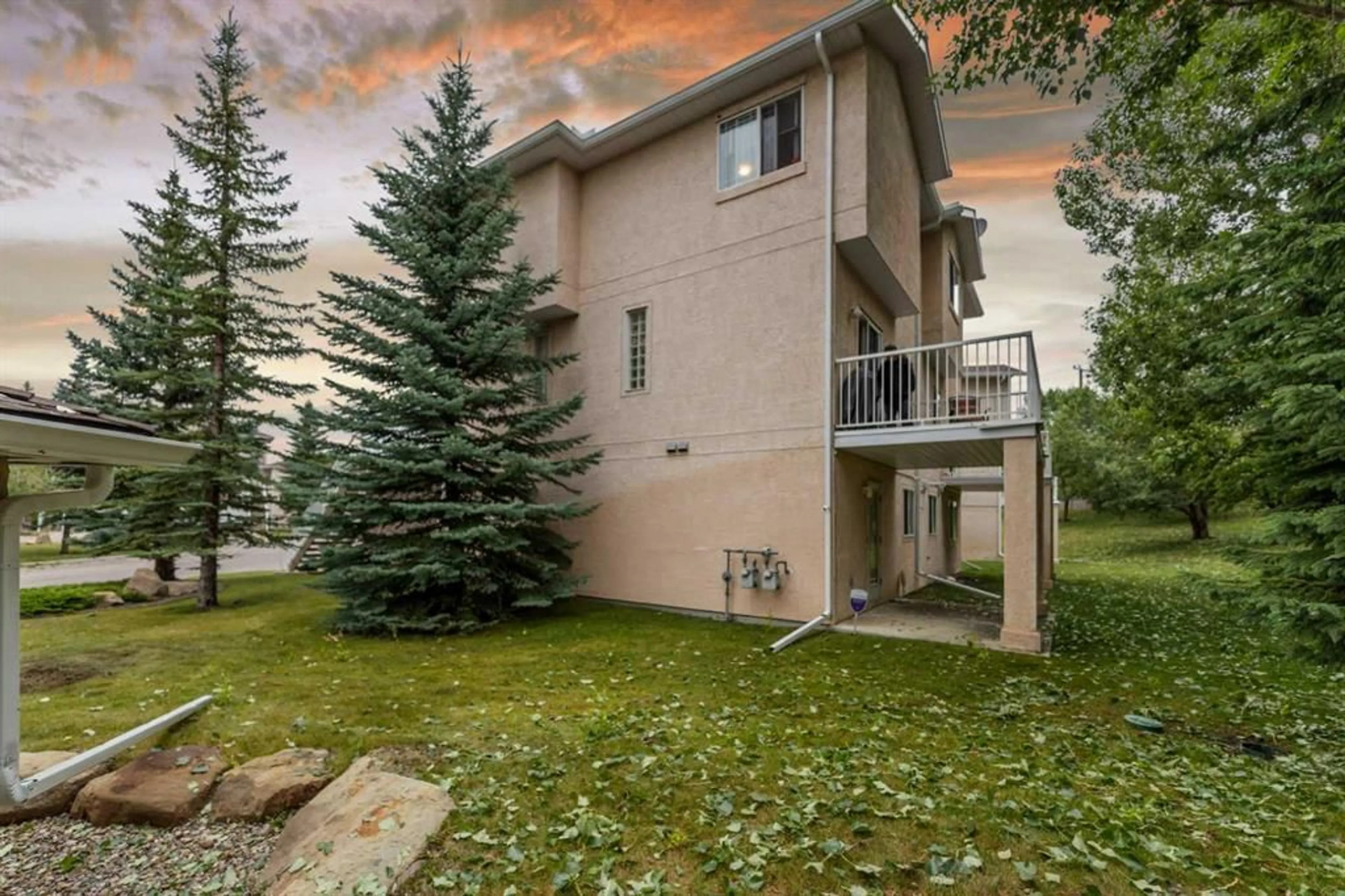28 Country Hills Gdns, Calgary, Alberta T3K 5G2
Contact us about this property
Highlights
Estimated ValueThis is the price Wahi expects this property to sell for.
The calculation is powered by our Instant Home Value Estimate, which uses current market and property price trends to estimate your home’s value with a 90% accuracy rate.$497,000*
Price/Sqft$237/sqft
Est. Mortgage$2,039/mth
Maintenance fees$517/mth
Tax Amount (2024)$2,360/yr
Days On Market20 days
Description
Welcome to one of the nicest villa complex's in NW Calgary...The Fairway Vistas!! This Lovely and unique 3 storey townhouse offers 2001 square feet above grade. You can enter the main level from either the double attached garage or back door patio area. On this level you will find the family room (could be converted to a third bedroom), storage and a large utility room. Beautiful hardwood floors greet you on the second level where you will find a very bright and large living room offering a gas fireplace for those chilly winter nights. On this level you will also find a very large kitchen with loads of counterspace, a pantry, a huge breakfast nook area and also the dining room. From the kitchen you have access to a beautiful private balcony that backs onto a green space where you can just chill and relax and admire the greenery. The second level also offers a convenient 1/2 bath. You will find the primary bedroom with 4 piece en-suite and walk-in closet on the third level along with the second bedroom with a full en-suite bathroom and the laundry. Book your viewing today!!
Property Details
Interior
Features
Main Floor
Family Room
21`6" x 10`9"Furnace/Utility Room
7`9" x 7`3"Exterior
Features
Parking
Garage spaces 2
Garage type -
Other parking spaces 2
Total parking spaces 4
Property History
 33
33


