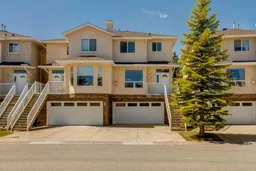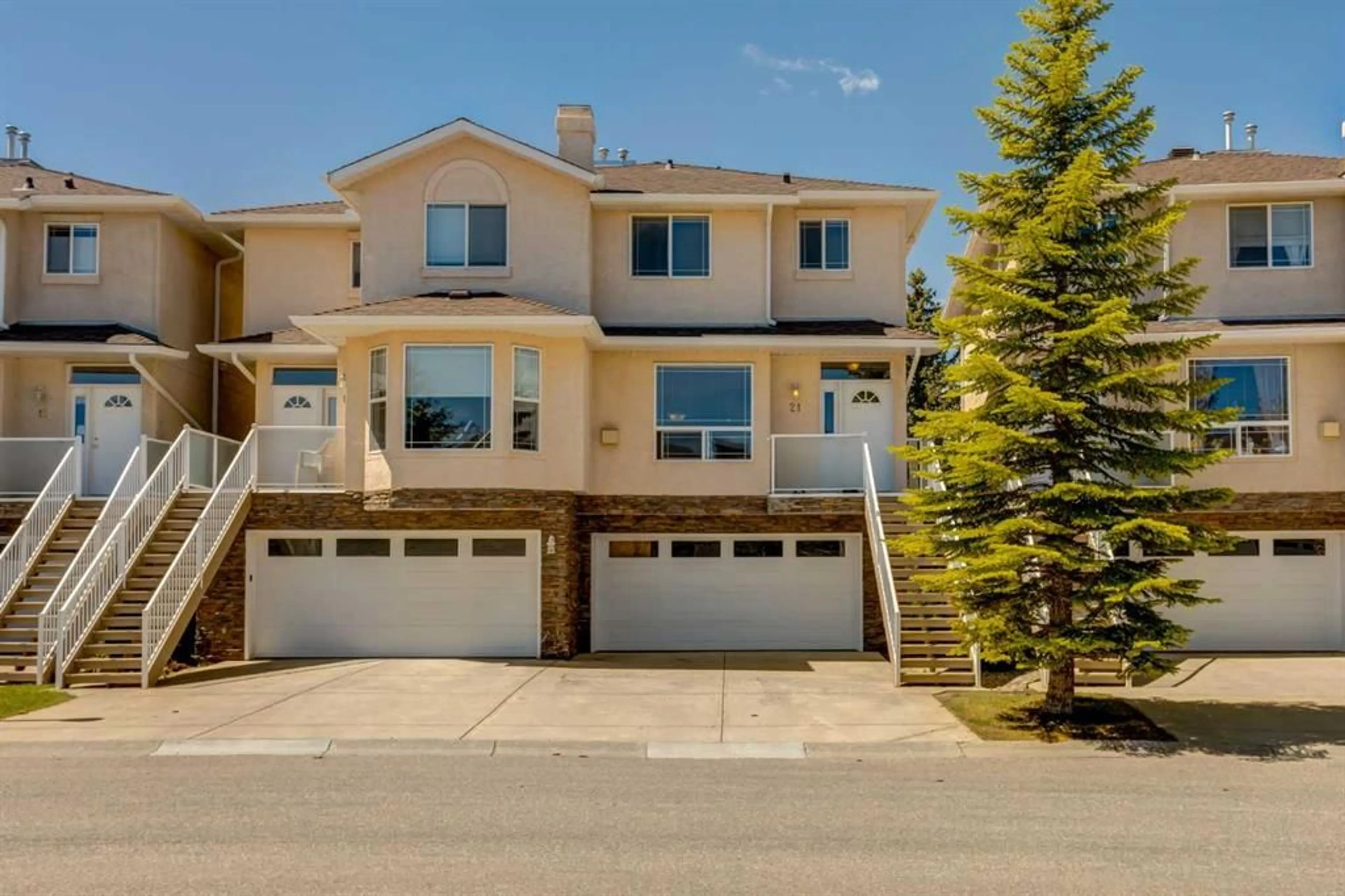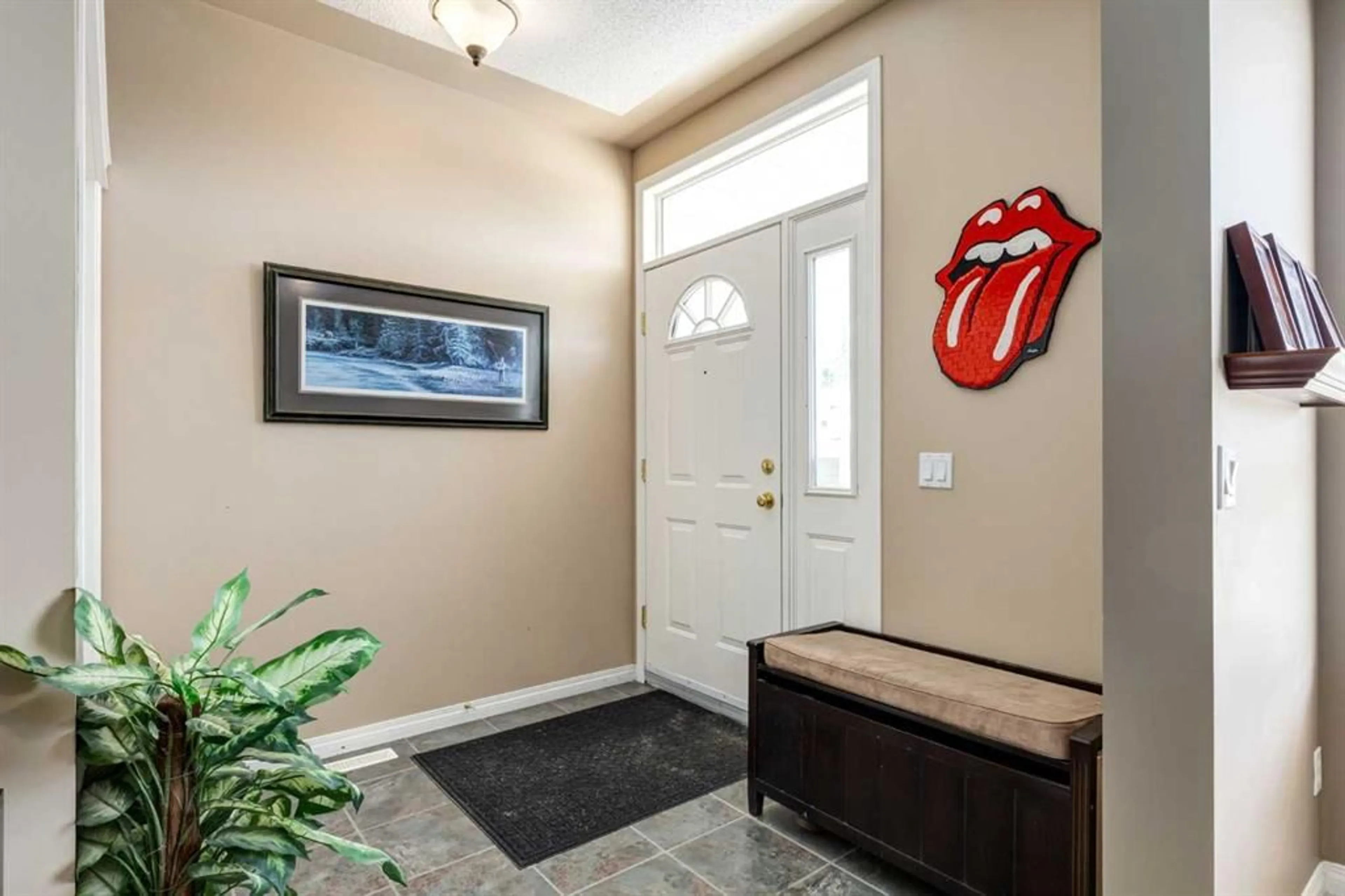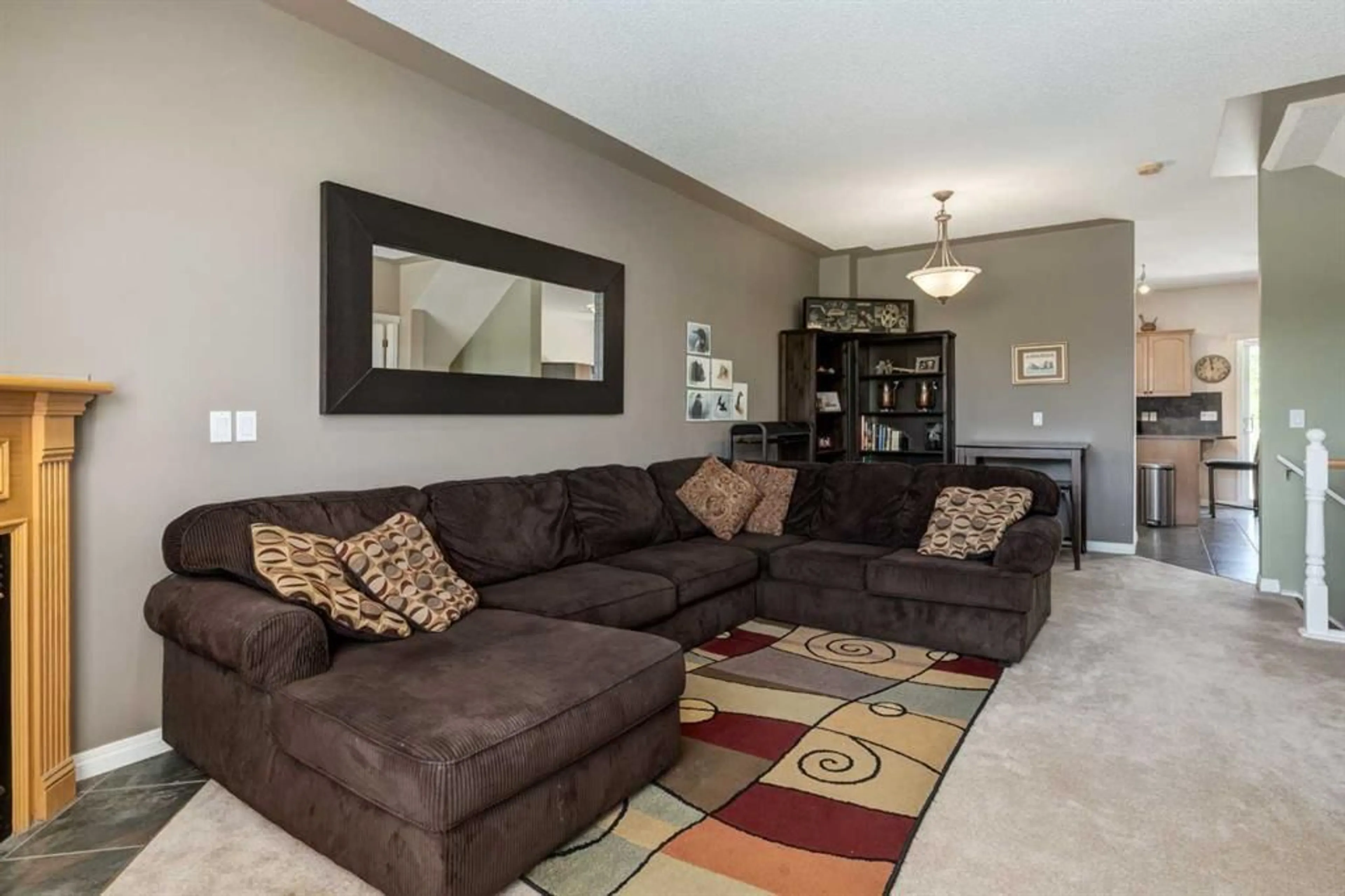21 Country Hills Gdns, Calgary, Alberta T3K 5G1
Contact us about this property
Highlights
Estimated ValueThis is the price Wahi expects this property to sell for.
The calculation is powered by our Instant Home Value Estimate, which uses current market and property price trends to estimate your home’s value with a 90% accuracy rate.$533,000*
Price/Sqft$285/sqft
Days On Market25 days
Est. Mortgage$2,254/mth
Maintenance fees$517/mth
Tax Amount (2024)$2,996/yr
Description
Offering one of the best locations in the desirable Fairways Villas complex, backing south & west overlooking the golf course (what a spot!), this premium townhome with double front attached garage offers over 1800 SF of gorgeous living space! Spacious and wide floor plan offers a generous, welcoming large living room with cozy corner gas fireplace, dining room, lovely bright and sunny kitchen with amply counter space & breakfast nook, pantry and patio doors to the sun-bathed SW balcony, 2 pc bath completes the level. Upper floor showcases 2 primary bedrooms, each with walk in closets and each with it’s own ensuite bath, plus laundry is conveniently on this floor. Lower level offers a multi-function den/office/flex room with 2 pc bath, access to the garage and ground floor walk out patio – looking onto the park-like golf course. You’ll love the superb location both in the complex and the great access to major arteries, local shopping and services. With everything this home offers be sure to book your viewing today!
Property Details
Interior
Features
Main Floor
Living Room
12`7" x 12`2"Pantry
1`8" x 1`4"Breakfast Nook
6`0" x 5`0"Living Room
15`1" x 14`4"Exterior
Features
Parking
Garage spaces 2
Garage type -
Other parking spaces 2
Total parking spaces 4
Property History
 47
47


